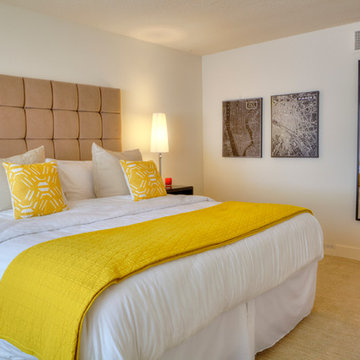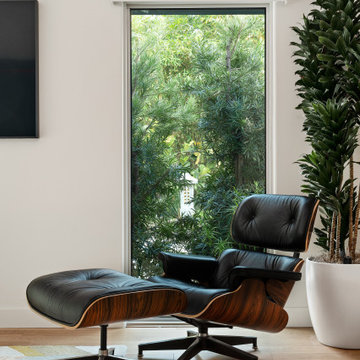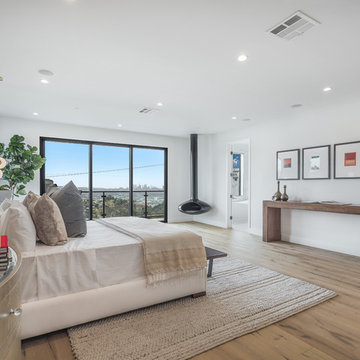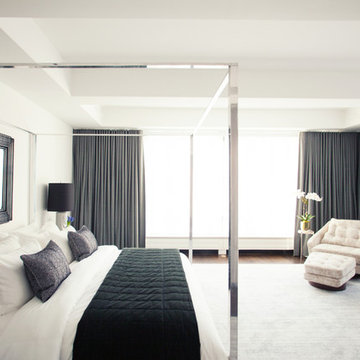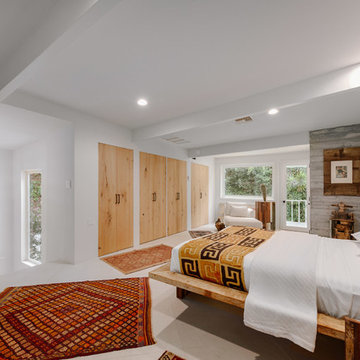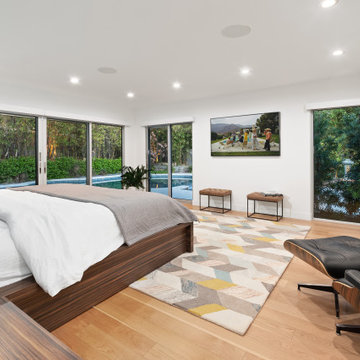巨大なミッドセンチュリースタイルの寝室の写真
絞り込み:
資材コスト
並び替え:今日の人気順
写真 1〜20 枚目(全 123 枚)
1/3
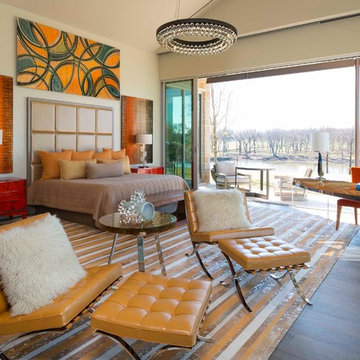
Danny Piassick
ダラスにある巨大なミッドセンチュリースタイルのおしゃれな主寝室 (ベージュの壁、暖炉なし、茶色い床、磁器タイルの床) のレイアウト
ダラスにある巨大なミッドセンチュリースタイルのおしゃれな主寝室 (ベージュの壁、暖炉なし、茶色い床、磁器タイルの床) のレイアウト

master bedroom with custom wood ceiling
ソルトレイクシティにある巨大なミッドセンチュリースタイルのおしゃれな主寝室 (マルチカラーの壁、カーペット敷き、横長型暖炉、石材の暖炉まわり、グレーの床、三角天井、板張り天井、壁紙)
ソルトレイクシティにある巨大なミッドセンチュリースタイルのおしゃれな主寝室 (マルチカラーの壁、カーペット敷き、横長型暖炉、石材の暖炉まわり、グレーの床、三角天井、板張り天井、壁紙)
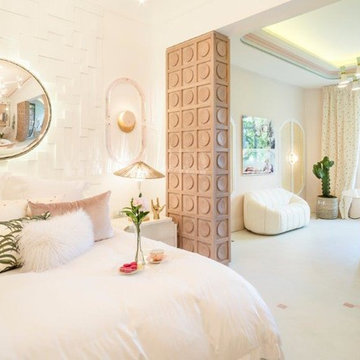
Blossom Studio presentó en Casa Decor 2017 un espacio en el que cualquiera puede sentirse como una estrella de cine por una noche. Una suite única que busca mostrar la esencia de los años dorados de Hollywood y los veranos en el desértico, pero a la vez lleno de vida, Palm Springs.
La estancia se sirve de la vegetación tropical y de las formas orgánicas, además de los colores pastel, para crear un ambiente totalmente veraniego. Esta suite emana buenas vibraciones y energía positiva, y huye de lo convencional para así impactar y emocionar, sin olvidarse del bienestar y la comodidad de los usuarios.
Gracias a la colección Texturas de Hisbalit el glamour guía hasta la bañera de esta suite. Piezas brillantes, mates, suaves, ásperas y rugosas, colores metalizados, irisados y nacarados conceden el protagonismo a la mezcla de texturas, además de abrir las puertas a la decoración sensorial, al movimiento dentro de lo estático. Cada centímetro es diferente, cambia y evoluciona con la luz y el movimiento, se transforma mostrando infinitas caras.
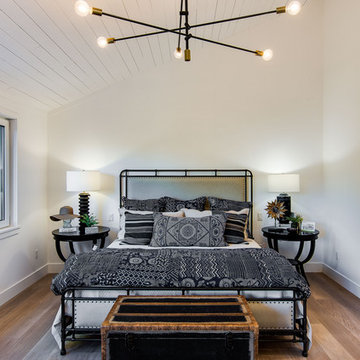
Here is an architecturally built house from the early 1970's which was brought into the new century during this complete home remodel by opening up the main living space with two small additions off the back of the house creating a seamless exterior wall, dropping the floor to one level throughout, exposing the post an beam supports, creating main level on-suite, den/office space, refurbishing the existing powder room, adding a butlers pantry, creating an over sized kitchen with 17' island, refurbishing the existing bedrooms and creating a new master bedroom floor plan with walk in closet, adding an upstairs bonus room off an existing porch, remodeling the existing guest bathroom, and creating an in-law suite out of the existing workshop and garden tool room.
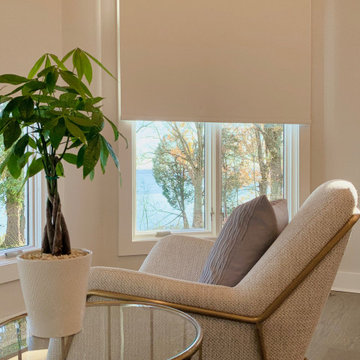
Motorized Roller Window Shades with Smart Home Integration | Fabric: Bravado Blackout Magnolia (17001)
アトランタにある巨大なミッドセンチュリースタイルのおしゃれな主寝室 (ベージュの壁、無垢フローリング、暖炉なし、茶色い床、折り上げ天井)
アトランタにある巨大なミッドセンチュリースタイルのおしゃれな主寝室 (ベージュの壁、無垢フローリング、暖炉なし、茶色い床、折り上げ天井)
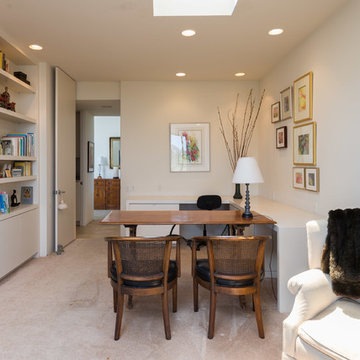
Square Foot Studios
サンディエゴにある巨大なミッドセンチュリースタイルのおしゃれな主寝室 (白い壁、カーペット敷き、標準型暖炉、タイルの暖炉まわり)
サンディエゴにある巨大なミッドセンチュリースタイルのおしゃれな主寝室 (白い壁、カーペット敷き、標準型暖炉、タイルの暖炉まわり)
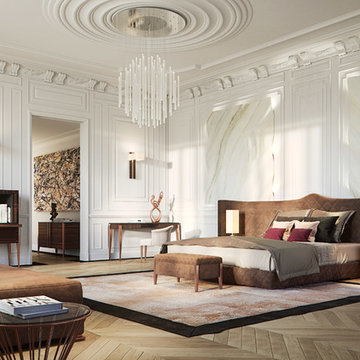
Capital Collection Bedroom featuring luxury pieces designed by Architect Luca Scacchetti. The entire collection is made in Italy and sold through passerini.com
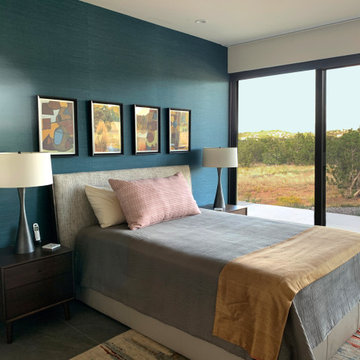
Mid-century Modern guest bedroom with artwork by James Gazowski. Custom bedding and pillows by Pillow Talk, Santa Fe, NM.
アルバカーキにある巨大なミッドセンチュリースタイルのおしゃれな寝室 (白い壁、磁器タイルの床) のレイアウト
アルバカーキにある巨大なミッドセンチュリースタイルのおしゃれな寝室 (白い壁、磁器タイルの床) のレイアウト
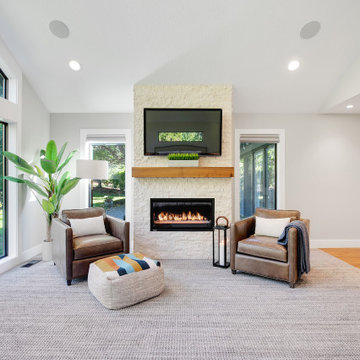
The Montigo Phenom 42” linear, frameless, natural gas fireplace creates a cozy retreat in the primary bedroom suite.
ポートランドにある巨大なミッドセンチュリースタイルのおしゃれな主寝室 (グレーの壁、カーペット敷き、標準型暖炉、積石の暖炉まわり、マルチカラーの床、三角天井) のレイアウト
ポートランドにある巨大なミッドセンチュリースタイルのおしゃれな主寝室 (グレーの壁、カーペット敷き、標準型暖炉、積石の暖炉まわり、マルチカラーの床、三角天井) のレイアウト
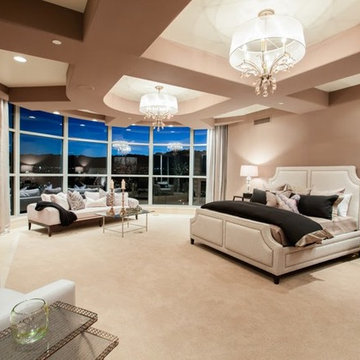
Spacious Bedrooms, including 5 suites and dual masters
Seven full baths and two half baths
In-Home theatre and spa
Interior, private access elevator
Filled with Jerusalem stone, Venetian plaster and custom stone floors with pietre dure inserts
3,000 sq. ft. showroom-quality, private underground garage with space for up to 15 vehicles
Seven private terraces and an outdoor pool
With a combined area of approx. 24,000 sq. ft., The Crown Penthouse at One Queensridge Place is the largest high-rise property in all of Las Vegas. With approx. 15,000 sq. ft. solely representing the dedicated living space, The Crown even rivals the most expansive, estate-sized luxury homes that Vegas has to offer.
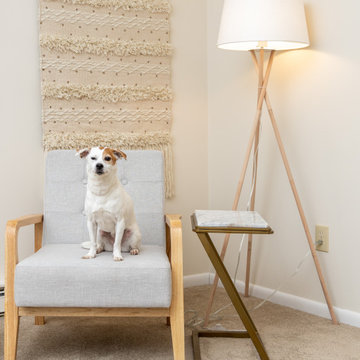
This blank-slate ranch house gets a lively, era-appropriate update for short term rental. Retro-inspired furniture pieces paired with earthy textiles create a modern, livable, pet-friendly guest bedroom.
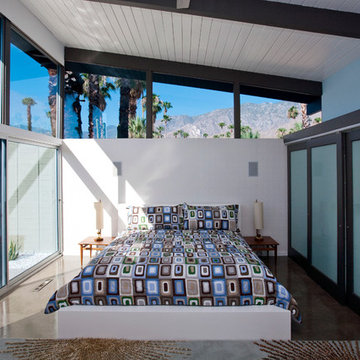
Master Bedroom
Lance Gerber, Nuvue Interactive, LLC
他の地域にある巨大なミッドセンチュリースタイルのおしゃれな主寝室 (白い壁、コンクリートの床)
他の地域にある巨大なミッドセンチュリースタイルのおしゃれな主寝室 (白い壁、コンクリートの床)
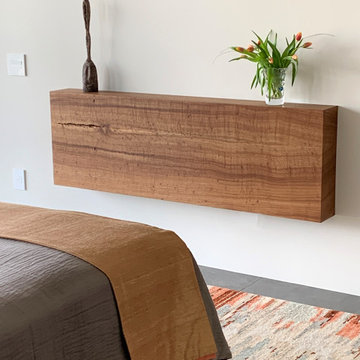
Mid-century Modern Guest Bedroom with custom wall mounted console.
アルバカーキにある巨大なミッドセンチュリースタイルのおしゃれな寝室 (白い壁、磁器タイルの床) のレイアウト
アルバカーキにある巨大なミッドセンチュリースタイルのおしゃれな寝室 (白い壁、磁器タイルの床) のレイアウト
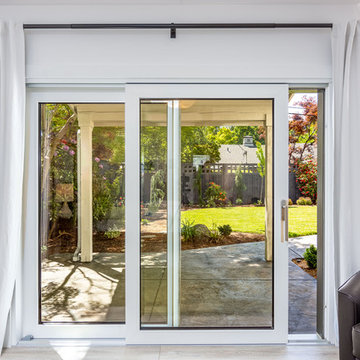
Here is an architecturally built house from the early 1970's which was brought into the new century during this complete home remodel by opening up the main living space with two small additions off the back of the house creating a seamless exterior wall, dropping the floor to one level throughout, exposing the post an beam supports, creating main level on-suite, den/office space, refurbishing the existing powder room, adding a butlers pantry, creating an over sized kitchen with 17' island, refurbishing the existing bedrooms and creating a new master bedroom floor plan with walk in closet, adding an upstairs bonus room off an existing porch, remodeling the existing guest bathroom, and creating an in-law suite out of the existing workshop and garden tool room.
巨大なミッドセンチュリースタイルの寝室の写真
1
