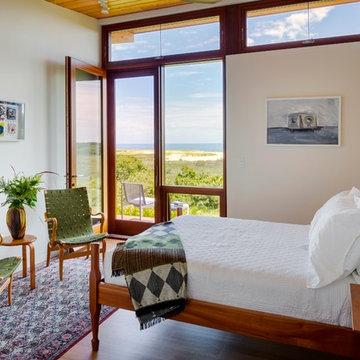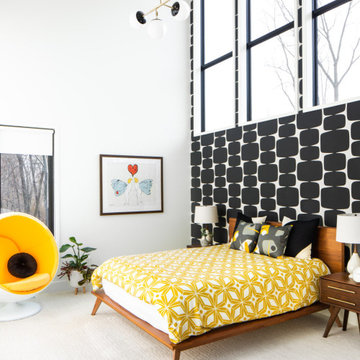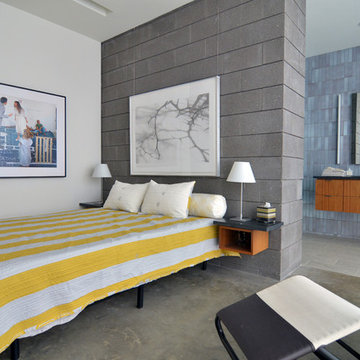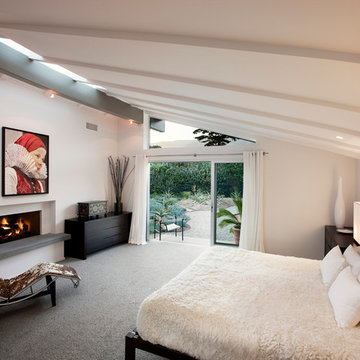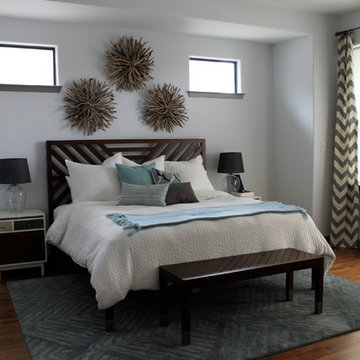ミッドセンチュリースタイルの寝室 (白い壁) の写真
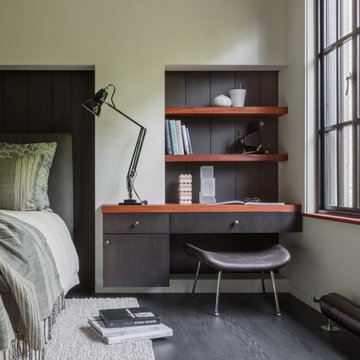
Originally built in 1955, this modest penthouse apartment typified the small, separated living spaces of its era. The design challenge was how to create a home that reflected contemporary taste and the client’s desire for an environment rich in materials and textures. The keys to updating the space were threefold: break down the existing divisions between rooms; emphasize the connection to the adjoining 850-square-foot terrace; and establish an overarching visual harmony for the home through the use of simple, elegant materials.
The renovation preserves and enhances the home’s mid-century roots while bringing the design into the 21st century—appropriate given the apartment’s location just a few blocks from the fairgrounds of the 1962 World’s Fair.
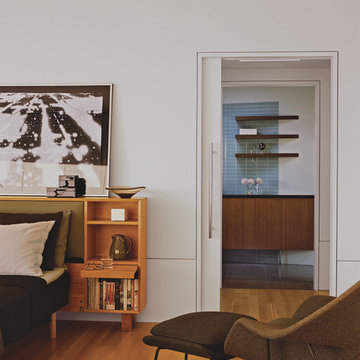
Master bedroom looking toward bathroom
オレンジカウンティにある広いミッドセンチュリースタイルのおしゃれな主寝室 (白い壁、淡色無垢フローリング、暖炉なし) のレイアウト
オレンジカウンティにある広いミッドセンチュリースタイルのおしゃれな主寝室 (白い壁、淡色無垢フローリング、暖炉なし) のレイアウト
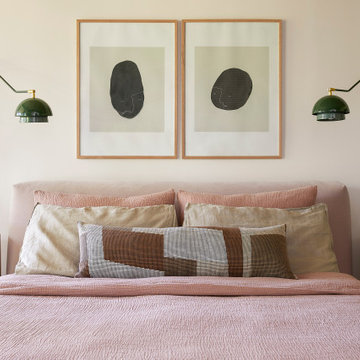
This 1960s home was in original condition and badly in need of some functional and cosmetic updates. We opened up the great room into an open concept space, converted the half bathroom downstairs into a full bath, and updated finishes all throughout with finishes that felt period-appropriate and reflective of the owner's Asian heritage.

A luxurious white neutral master bedroom design featuring a refined wall panel molding design, brass wall sconces to highlight and accentuate to main elements of the room: a queen size bed with a tall upholstered headrest, a mahogany natural wood chest of drawer and wall art as well as an elegant small seating/reading area.
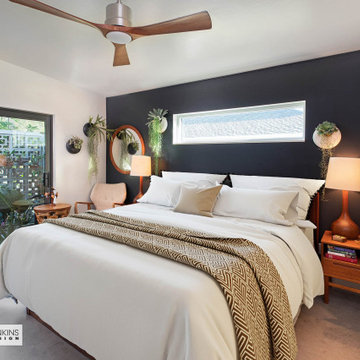
Owner's bedroom with outdoor shower.
他の地域にある中くらいなミッドセンチュリースタイルのおしゃれな主寝室 (白い壁、カーペット敷き、ベージュの床、三角天井) のレイアウト
他の地域にある中くらいなミッドセンチュリースタイルのおしゃれな主寝室 (白い壁、カーペット敷き、ベージュの床、三角天井) のレイアウト
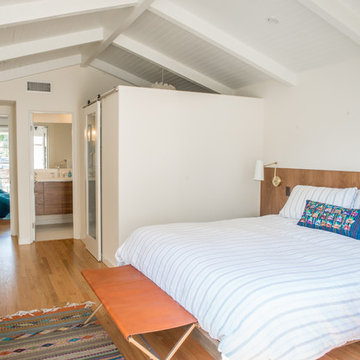
Master Bedroom with vaulted ceiling and walk-in closet with open ceiling
サンディエゴにあるミッドセンチュリースタイルのおしゃれな主寝室 (白い壁、無垢フローリング) のレイアウト
サンディエゴにあるミッドセンチュリースタイルのおしゃれな主寝室 (白い壁、無垢フローリング) のレイアウト
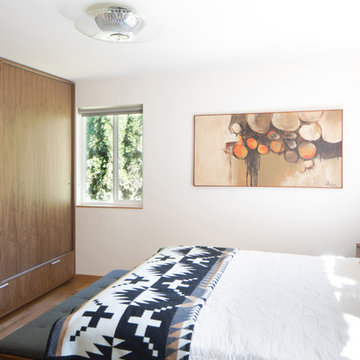
Winner of the 2018 Tour of Homes Best Remodel, this whole house re-design of a 1963 Bennet & Johnson mid-century raised ranch home is a beautiful example of the magic we can weave through the application of more sustainable modern design principles to existing spaces.
We worked closely with our client on extensive updates to create a modernized MCM gem.
Extensive alterations include:
- a completely redesigned floor plan to promote a more intuitive flow throughout
- vaulted the ceilings over the great room to create an amazing entrance and feeling of inspired openness
- redesigned entry and driveway to be more inviting and welcoming as well as to experientially set the mid-century modern stage
- the removal of a visually disruptive load bearing central wall and chimney system that formerly partitioned the homes’ entry, dining, kitchen and living rooms from each other
- added clerestory windows above the new kitchen to accentuate the new vaulted ceiling line and create a greater visual continuation of indoor to outdoor space
- drastically increased the access to natural light by increasing window sizes and opening up the floor plan
- placed natural wood elements throughout to provide a calming palette and cohesive Pacific Northwest feel
- incorporated Universal Design principles to make the home Aging In Place ready with wide hallways and accessible spaces, including single-floor living if needed
- moved and completely redesigned the stairway to work for the home’s occupants and be a part of the cohesive design aesthetic
- mixed custom tile layouts with more traditional tiling to create fun and playful visual experiences
- custom designed and sourced MCM specific elements such as the entry screen, cabinetry and lighting
- development of the downstairs for potential future use by an assisted living caretaker
- energy efficiency upgrades seamlessly woven in with much improved insulation, ductless mini splits and solar gain
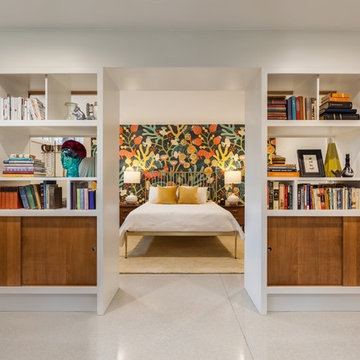
This mid-century modern was a full restoration back to this home's former glory. The floors were a special epoxy blend to imitate terrazzo floors that were so popular during this period. The bright and whimsical wallpaper was chosen because it resembled the work of Walt Disney animator, Mary Blair. The open shelving with stained access doors create a separate seating area from the sleeping area of the master bedroom.
Photo credit - Inspiro 8 Studios
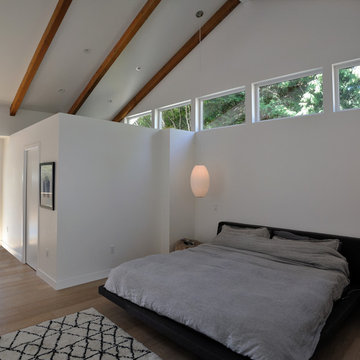
Modern renovation / addition to a mid centrury modern home in Metro Vancouver.
バンクーバーにある中くらいなミッドセンチュリースタイルのおしゃれな主寝室 (白い壁、淡色無垢フローリング、横長型暖炉、タイルの暖炉まわり) のレイアウト
バンクーバーにある中くらいなミッドセンチュリースタイルのおしゃれな主寝室 (白い壁、淡色無垢フローリング、横長型暖炉、タイルの暖炉まわり) のレイアウト
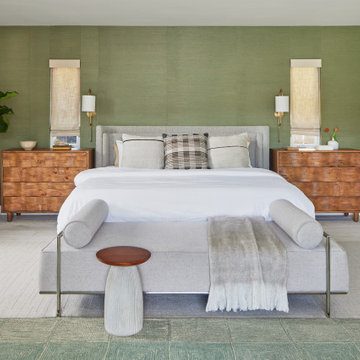
This full home mid-century remodel project is in an affluent community perched on the hills known for its spectacular views of Los Angeles. Our retired clients were returning to sunny Los Angeles from South Carolina. Amidst the pandemic, they embarked on a two-year-long remodel with us - a heartfelt journey to transform their residence into a personalized sanctuary.
Opting for a crisp white interior, we provided the perfect canvas to showcase the couple's legacy art pieces throughout the home. Carefully curating furnishings that complemented rather than competed with their remarkable collection. It's minimalistic and inviting. We created a space where every element resonated with their story, infusing warmth and character into their newly revitalized soulful home.
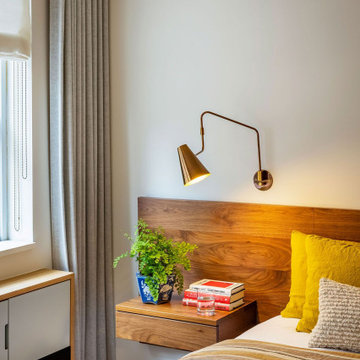
This transformation took an estate-condition 2 bedroom 2 bathroom corner unit located in the heart of NYC's West Village to a whole other level. Exquisitely designed and beautifully executed; details abound which delight the senses at every turn.
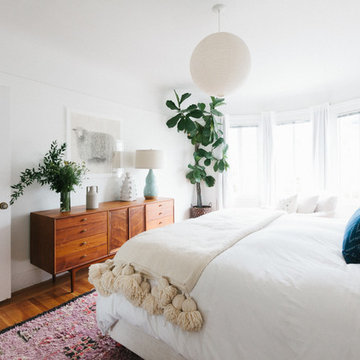
Lauren Edith Photography
サンフランシスコにある中くらいなミッドセンチュリースタイルのおしゃれな主寝室 (白い壁、無垢フローリング、暖炉なし、茶色い床、照明)
サンフランシスコにある中くらいなミッドセンチュリースタイルのおしゃれな主寝室 (白い壁、無垢フローリング、暖炉なし、茶色い床、照明)
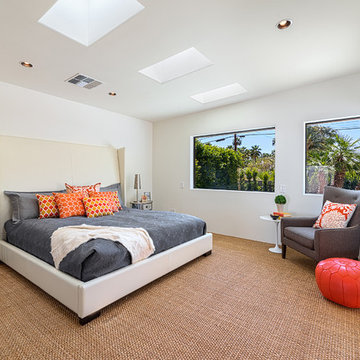
Master Bedroom Suite, Modern Moroccan style
他の地域にあるミッドセンチュリースタイルのおしゃれな寝室 (白い壁、カーペット敷き)
他の地域にあるミッドセンチュリースタイルのおしゃれな寝室 (白い壁、カーペット敷き)

Requirements:
1. Mid Century inspired custom bed design
2. Incorporated, dimmable lighting
3. Incorporated bedside tables that include charging stations and adjustable tops.
4. All to be designed around the client's existing dual adjustable mattresses.
Challenge accepted and completed!!!
ミッドセンチュリースタイルの寝室 (白い壁) の写真
1
