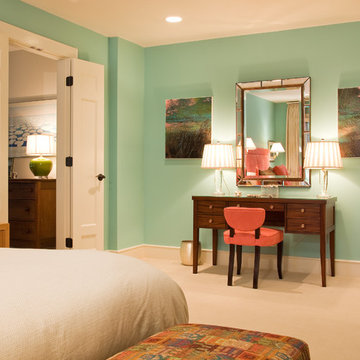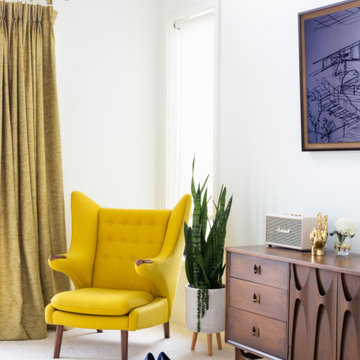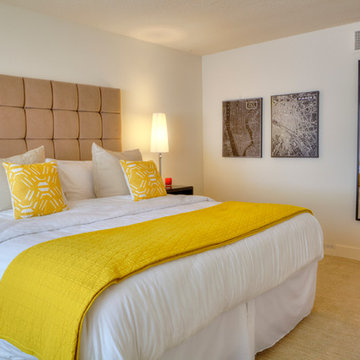ラグジュアリーなミッドセンチュリースタイルの寝室の写真
絞り込み:
資材コスト
並び替え:今日の人気順
写真 1〜20 枚目(全 369 枚)
1/3
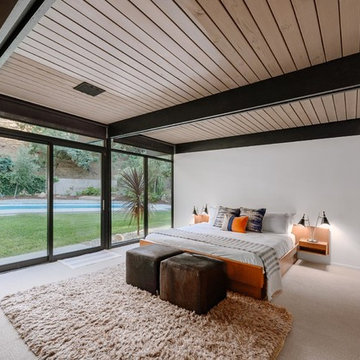
ロサンゼルスにある中くらいなミッドセンチュリースタイルのおしゃれな主寝室 (白い壁、カーペット敷き、ベージュの床) のインテリア
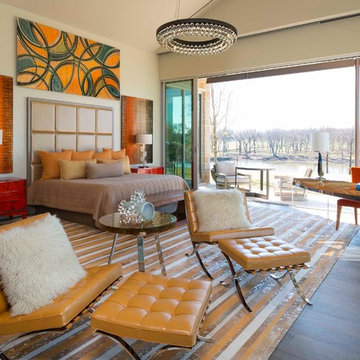
Danny Piassick
ダラスにある巨大なミッドセンチュリースタイルのおしゃれな主寝室 (ベージュの壁、暖炉なし、茶色い床、磁器タイルの床) のレイアウト
ダラスにある巨大なミッドセンチュリースタイルのおしゃれな主寝室 (ベージュの壁、暖炉なし、茶色い床、磁器タイルの床) のレイアウト
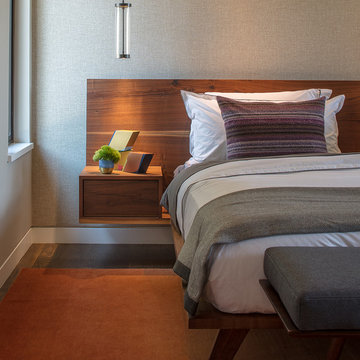
Wallpaper on bed wall: Phillip Jeffries, vinyl, color: Belgian Linen Khaki
Photo by Eric Rorer
While we adore all of our clients and the beautiful structures which we help fill and adorn, like a parent adores all of their children, this recent mid-century modern interior design project was a particular delight.
This client, a smart, energetic, creative, happy person, a man who, in-person, presents as refined and understated — he wanted color. Lots of color. When we introduced some color, he wanted even more color: Bright pops; lively art.
In fact, it started with the art.
This new homeowner was shopping at SLATE ( https://slateart.net) for art one day… many people choose art as the finishing touches to an interior design project, however this man had not yet hired a designer.
He mentioned his predicament to SLATE principal partner (and our dear partner in art sourcing) Danielle Fox, and she promptly referred him to us.
At the time that we began our work, the client and his architect, Jack Backus, had finished up a massive remodel, a thoughtful and thorough update of the elegant, iconic mid-century structure (originally designed by Ratcliff & Ratcliff) for modern 21st-century living.
And when we say, “the client and his architect” — we mean it. In his professional life, our client owns a metal fabrication company; given his skills and knowledge of engineering, build, and production, he elected to act as contractor on the project.
His eye for metal and form made its way into some of our furniture selections, in particular the coffee table in the living room, fabricated and sold locally by Turtle and Hare.
Color for miles: One of our favorite aspects of the project was the long hallway. By choosing to put nothing on the walls, and adorning the length of floor with an amazing, vibrant, patterned rug, we created a perfect venue. The rug stands out, drawing attention to the art on the floor.
In fact, the rugs in each room were as thoughtfully selected for color and design as the art on the walls. In total, on this project, we designed and decorated the living room, family room, master bedroom, and patio.
While my design firm is known for our work with traditional and transitional architecture, and we love those projects, I think it is clear from this project that Modern is also our cup of tea.
If you have a Modern house and are thinking about how to make it more vibrantly YOU, contact us for a consultation.
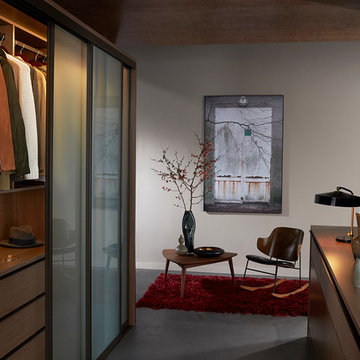
This combination reach-in/wardrobe and built-in credenza, crafted in a rich mid-century color palette, is a stylish solution for the young professional urban dweller that wants a “master closet” but does not have the space for a walk-in.
• “Pass-through” design with reach-in closet on side and cabinets/drawers on the other. Note that the reach-in was designed as a free-standing wardrobe with sliding doors, important for apartment dwellers (that need additional closet space); also both of these pieces illustrate our ability to design and craft
“custom installed furniture.”
• Analogous color palette of Lago Roman Walnut and oil-rubbed bronze, accentuated by the contrast of textures (the Lago material vs. reflective glass on the doors vs. deep textured drawer fronts) is elevated and contemporary.
• Galley-style top lighting and slab front door, contribute to the gender-neutral, architectural feel.
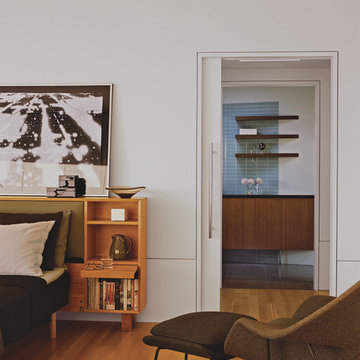
Master bedroom looking toward bathroom
オレンジカウンティにある広いミッドセンチュリースタイルのおしゃれな主寝室 (白い壁、淡色無垢フローリング、暖炉なし) のレイアウト
オレンジカウンティにある広いミッドセンチュリースタイルのおしゃれな主寝室 (白い壁、淡色無垢フローリング、暖炉なし) のレイアウト

master bedroom with custom wood ceiling
ソルトレイクシティにある巨大なミッドセンチュリースタイルのおしゃれな主寝室 (マルチカラーの壁、カーペット敷き、横長型暖炉、石材の暖炉まわり、グレーの床、三角天井、板張り天井、壁紙)
ソルトレイクシティにある巨大なミッドセンチュリースタイルのおしゃれな主寝室 (マルチカラーの壁、カーペット敷き、横長型暖炉、石材の暖炉まわり、グレーの床、三角天井、板張り天井、壁紙)

In the master bedroom, we decided to paint the original ceiling to brighten the space. The doors are custom designed to match the living room. There are sliding screens that pocket into the wall.
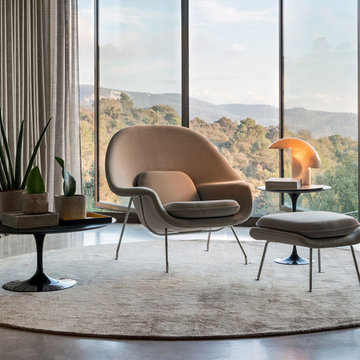
Imagine a chair you could really nestle into; that felt like you were sinking into a basket full of pillows. Well, it already exists, and it’s called the Womb Chair. Designed by mid-century mastermind Eero Saarinen to be just that—the Womb Chair mimics the cosseting of, well, a womb. Always given to experimentation, Saarinen wanted to investigate how comfort could be defined by the shape of a chair, and not necessarily by overstuffed cushioning—as in the case of most armchairs of the time. Taking his cues from fibreglass boat building, he decided to use a material previously unheard of. In a feat of remarkable engineering, the shell of this chair is in fibreglass, moulded over with foam, and flawlessly supported by splayed steel rod legs. The enveloping sculptural expression of the Womb Chair continues to be one of the most recognized representations of Saarinen’s legacy and the organic modernism movement.
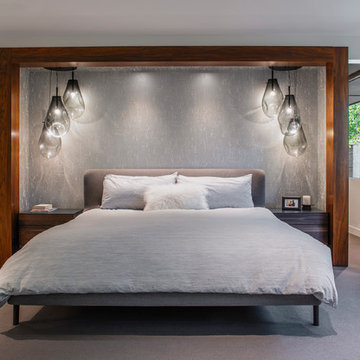
Two bedrooms were combined to become a gorgeous master suite with walk-in closet, ensuite and bedroom/sitting area. The closet was tucked behind the new bed enclosure with suspended lighting and a velvet/metallic wallpaper surrounded by a walnut frame.
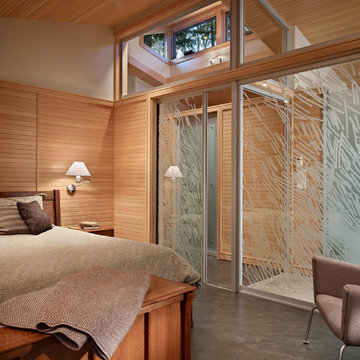
The Lake Forest Park Renovation is a top-to-bottom renovation of a 50's Northwest Contemporary house located 25 miles north of Seattle.
Photo: Benjamin Benschneider
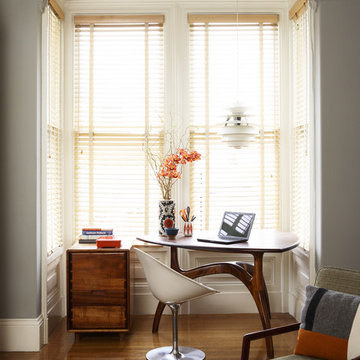
Photos Courtesy of Sharon Risedorph & Michelle Wilson (Sunset Books)
サンフランシスコにあるミッドセンチュリースタイルのおしゃれな寝室 (グレーの壁、無垢フローリング)
サンフランシスコにあるミッドセンチュリースタイルのおしゃれな寝室 (グレーの壁、無垢フローリング)
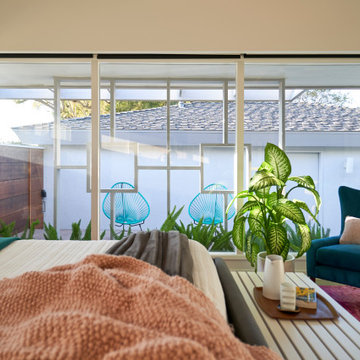
Requirements:
1. Mid Century inspired custom bed design
2. Incorporated, dimmable lighting
3. Incorporated bedside tables that include charging stations and adjustable tops.
4. All to be designed around the client's existing dual adjustable mattresses.
Challenge accepted and completed!!!
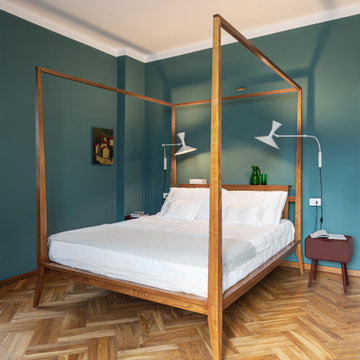
Camera padronale con letto disegnato dall'architetto a baldacchino in legno massello; Lampade lettura Nemo Marseille, Comodini in metallo rosso bordeaux. Arredi, comò e armadio, originali anni 50 con aggiunta di vetro retro-verniciato colore oro. Pareti in vede/blu colore del lago.
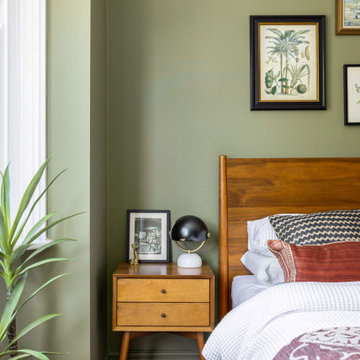
The space is both sophisticated and stylish, with a serene ambience that's perfect for winding down after a long day. The green adds a touch of luxury and elegance to the room, while the furniture and decor are carefully curated to complement the theme.
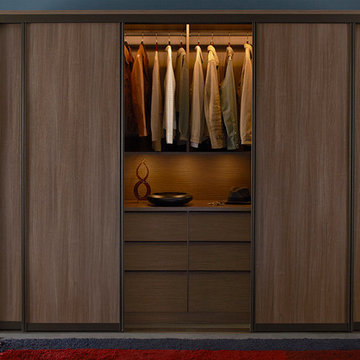
By pairing a reach-in wardrobe with a built-in credenza, this elegant mid-century-inspired master closet provides storage and classic style.
Lago® Roman Walnut creates a rich and classic look
Bronze powder-coated Aluminum sliding doors with Lago® Roman Walnut inserts add texture and conceal clothing.
Warm white ribbon light illuminates the space.
Push-to-open drawer hardware offers ease of use.
Oil-rubbed Bronze finger pull drawer hardware adds a minimalist accent.
Deep texture slab door and drawer fronts bring texture and depth to the space
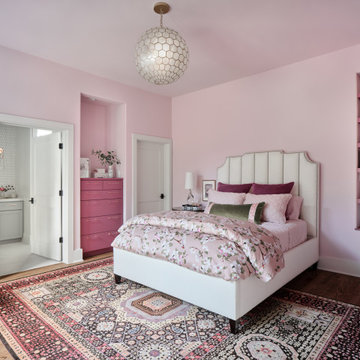
We fully furnished and designed this remodeled Bedroom and bath to be an elegant feminine space for the daughter of the home.
オースティンにあるミッドセンチュリースタイルのおしゃれな寝室 (ピンクの壁、無垢フローリング、茶色い床)
オースティンにあるミッドセンチュリースタイルのおしゃれな寝室 (ピンクの壁、無垢フローリング、茶色い床)
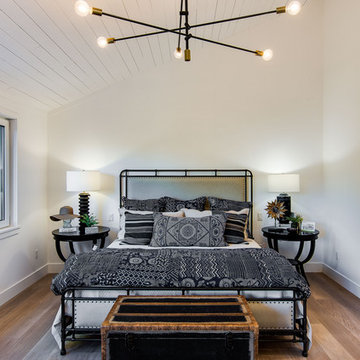
Here is an architecturally built house from the early 1970's which was brought into the new century during this complete home remodel by opening up the main living space with two small additions off the back of the house creating a seamless exterior wall, dropping the floor to one level throughout, exposing the post an beam supports, creating main level on-suite, den/office space, refurbishing the existing powder room, adding a butlers pantry, creating an over sized kitchen with 17' island, refurbishing the existing bedrooms and creating a new master bedroom floor plan with walk in closet, adding an upstairs bonus room off an existing porch, remodeling the existing guest bathroom, and creating an in-law suite out of the existing workshop and garden tool room.
ラグジュアリーなミッドセンチュリースタイルの寝室の写真
1
