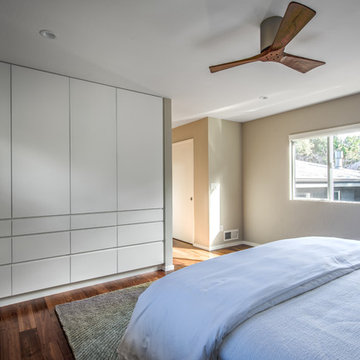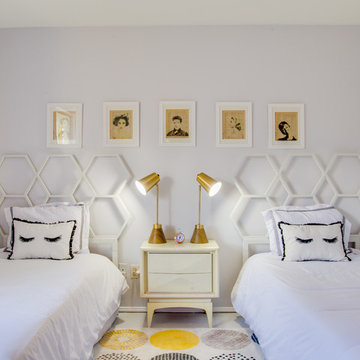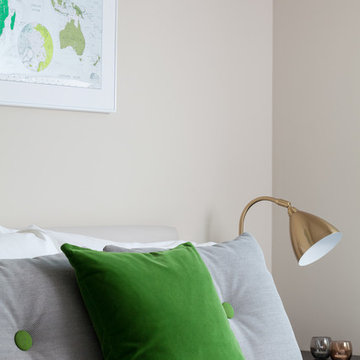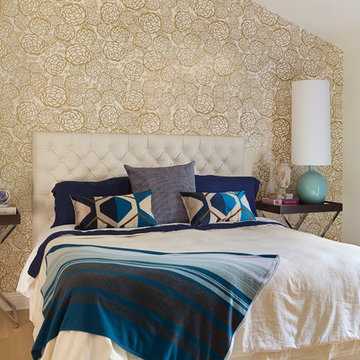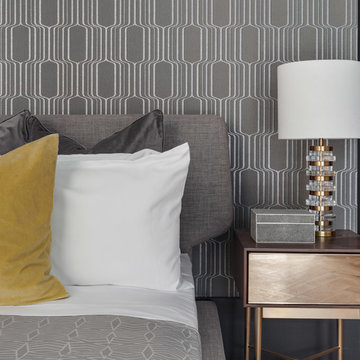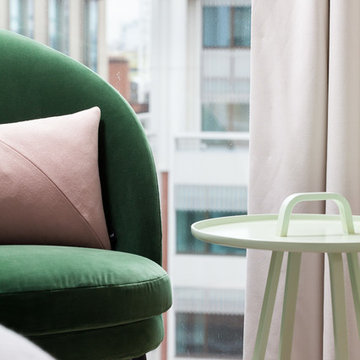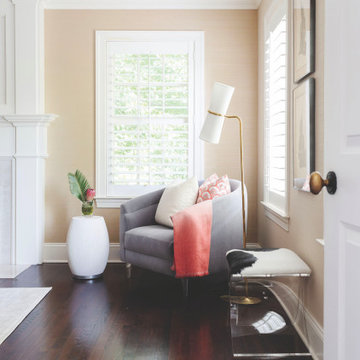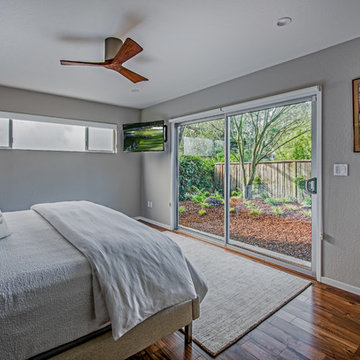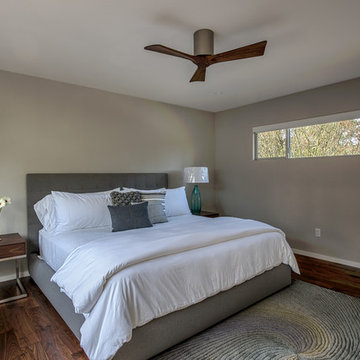ミッドセンチュリースタイルの寝室 (グレーとクリーム色) の写真
絞り込み:
資材コスト
並び替え:今日の人気順
写真 1〜20 枚目(全 30 枚)
1/3
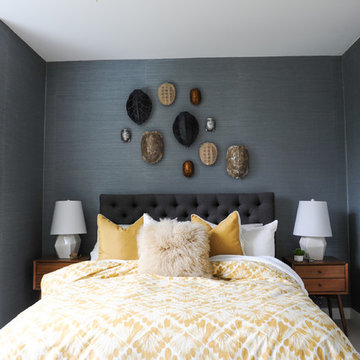
Photo Credit: Tracey Ayton
バンクーバーにある小さなミッドセンチュリースタイルのおしゃれな主寝室 (青い壁、カーペット敷き、白い床、グレーとクリーム色)
バンクーバーにある小さなミッドセンチュリースタイルのおしゃれな主寝室 (青い壁、カーペット敷き、白い床、グレーとクリーム色)
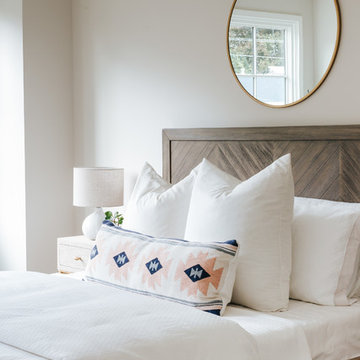
MODERN MID-CENTURY - Queen size bed frame, designed for a timeless appeal, featuring stylish chevron pattern headboard on classic splayed legs in gorgeous weathered Gray tone.
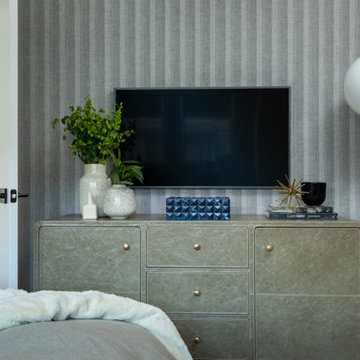
We couldn't help ourselves with all these yummy textures in such a compact space - woven wall covering, leather dresser, polished brass.
ワシントンD.C.にある小さなミッドセンチュリースタイルのおしゃれな客用寝室 (グレーの壁、カーペット敷き、暖炉なし、ベージュの床、壁紙、グレーとクリーム色)
ワシントンD.C.にある小さなミッドセンチュリースタイルのおしゃれな客用寝室 (グレーの壁、カーペット敷き、暖炉なし、ベージュの床、壁紙、グレーとクリーム色)
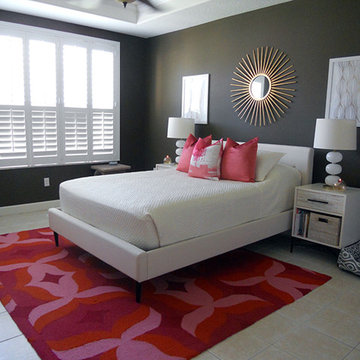
Photo by Angelo Cane
オーランドにある中くらいなミッドセンチュリースタイルのおしゃれな主寝室 (グレーの壁、磁器タイルの床、暖炉なし、グレーとクリーム色)
オーランドにある中くらいなミッドセンチュリースタイルのおしゃれな主寝室 (グレーの壁、磁器タイルの床、暖炉なし、グレーとクリーム色)
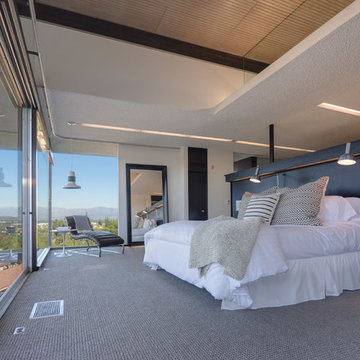
©Teague Hunziker.
With just one owner, this mid-century masterpiece is largely untouched and remains much as it originally looked in 1972.
ロサンゼルスにあるミッドセンチュリースタイルのおしゃれな主寝室 (カーペット敷き、ベージュの床、グレーとクリーム色) のインテリア
ロサンゼルスにあるミッドセンチュリースタイルのおしゃれな主寝室 (カーペット敷き、ベージュの床、グレーとクリーム色) のインテリア
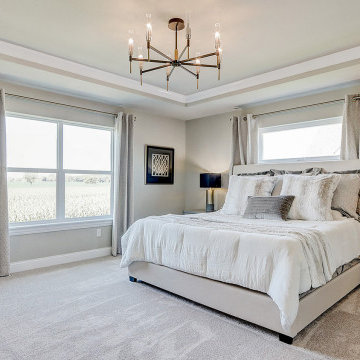
As you step inside the Glenwood Craftsman, you are greeted with an open concept floor plan that brings the kitchen, nook, great room, and sunroom together to create gathering places to cook, dine and lounge.
Interior design is focused on luxury fabrics, modern light fixtures and mixed metals, with gold hues. Light, subtle paint shades create a comfortable flow: creams, grays, khaki and gray-blue give the home a soothing mix of warm and cool. The décor is an eclectic concept, meant to match the modern family.
In the great room you will find an impressive paneled wall flanking a gas fireplace with stacked stone to the ceiling. The nook leads to the gorgeous sunroom with vaulted ceiling and three full walls of windows. The designer kitchen welcomes you with an oversized quartz topped island with snack bar. Staggered maple cabinets, undercabinet lighting, tile backsplash, and quartz countertops frame the perimeter. Luxurious slate appliances, gold cabinet hardware and a stylish faucet with a gold finish add warmth and sophistication to the room. Off the kitchen, a butler’s pantry with cabinets, quartz countertop and beverage refrigerator offer additional space for entertaining. The butler’s pantry conveniently leads to the beautiful dining room with decorative wainscoting. A study, powder room, and all-encompassing family command center with laundry, closet, cabinets, built-in desk and boot bench complete the first floor.
Located on the second floor, the master suite showcases an expansive bedroom with box up ceiling bordered with crown molding, walk-in tiled shower with bench and decorative niche, his-and-hers floating vanities with quartz countertops, separate commode room, tile flooring, and large custom walk-in closet. A princess suite with a full bath and two additional bedrooms connected by a jack and jill bath complete the second floor.
The finished lower level offers a rec room with a gaming focus, additional bedroom, and full bathroom perfect for guests.
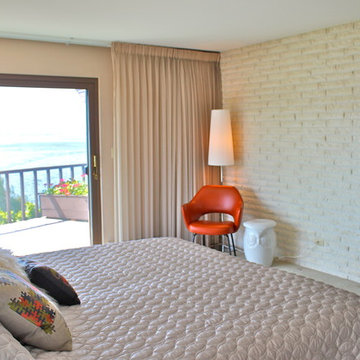
Allie Lopresti
シアトルにある広いミッドセンチュリースタイルのおしゃれな主寝室 (ベージュの壁、カーペット敷き、グレーとクリーム色) のレイアウト
シアトルにある広いミッドセンチュリースタイルのおしゃれな主寝室 (ベージュの壁、カーペット敷き、グレーとクリーム色) のレイアウト
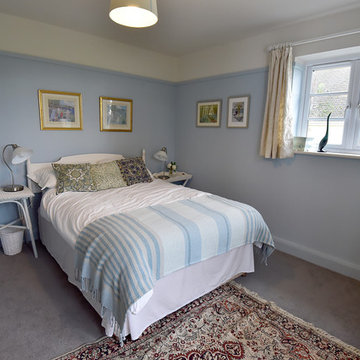
Belinda Neasham
The chimney breast and cracked wash basin were removed to make more space. The picture rail was retained. Paint colour similar blue to 1930's original discovered under layers of old wallpaper.
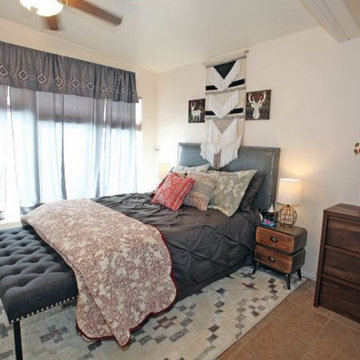
Comfortable guest bedroom with textural bedding, southwest motifs at throw pillows, art and table lamps. Cowhide rug anchors the seating group at the sitting area.
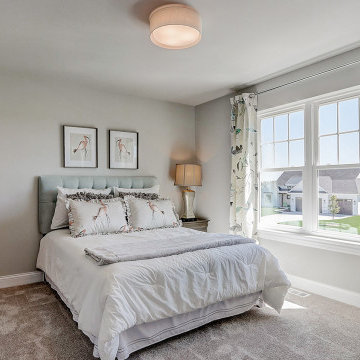
As you step inside the Glenwood Craftsman, you are greeted with an open concept floor plan that brings the kitchen, nook, great room, and sunroom together to create gathering places to cook, dine and lounge.
Interior design is focused on luxury fabrics, modern light fixtures and mixed metals, with gold hues. Light, subtle paint shades create a comfortable flow: creams, grays, khaki and gray-blue give the home a soothing mix of warm and cool. The décor is an eclectic concept, meant to match the modern family.
In the great room you will find an impressive paneled wall flanking a gas fireplace with stacked stone to the ceiling. The nook leads to the gorgeous sunroom with vaulted ceiling and three full walls of windows. The designer kitchen welcomes you with an oversized quartz topped island with snack bar. Staggered maple cabinets, undercabinet lighting, tile backsplash, and quartz countertops frame the perimeter. Luxurious slate appliances, gold cabinet hardware and a stylish faucet with a gold finish add warmth and sophistication to the room. Off the kitchen, a butler’s pantry with cabinets, quartz countertop and beverage refrigerator offer additional space for entertaining. The butler’s pantry conveniently leads to the beautiful dining room with decorative wainscoting. A study, powder room, and all-encompassing family command center with laundry, closet, cabinets, built-in desk and boot bench complete the first floor.
Located on the second floor, the master suite showcases an expansive bedroom with box up ceiling bordered with crown molding, walk-in tiled shower with bench and decorative niche, his-and-hers floating vanities with quartz countertops, separate commode room, tile flooring, and large custom walk-in closet. A princess suite with a full bath and two additional bedrooms connected by a jack and jill bath complete the second floor.
The finished lower level offers a rec room with a gaming focus, additional bedroom, and full bathroom perfect for guests.
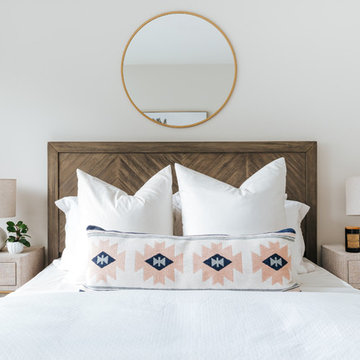
MODERN MID-CENTURY - Queen size bed frame, designed for a timeless appeal, featuring stylish chevron pattern headboard on classic splayed legs in gorgeous weathered Gray tone.
ミッドセンチュリースタイルの寝室 (グレーとクリーム色) の写真
1
