キッチン (インセット扉のキャビネット) の写真
絞り込み:
資材コスト
並び替え:今日の人気順
写真 341〜360 枚目(全 73,459 枚)
1/2
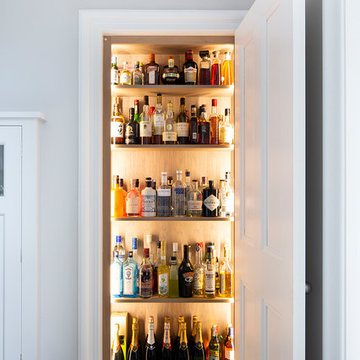
エディンバラにある広いエクレクティックスタイルのおしゃれなキッチン (エプロンフロントシンク、インセット扉のキャビネット、白いキャビネット、珪岩カウンター、ミラータイルのキッチンパネル、シルバーの調理設備、ベージュの床、白いキッチンカウンター) の写真
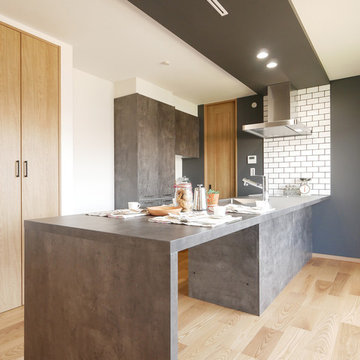
東京23区にあるアジアンスタイルのおしゃれなキッチン (アンダーカウンターシンク、インセット扉のキャビネット、グレーのキャビネット、白いキッチンパネル、サブウェイタイルのキッチンパネル、シルバーの調理設備、淡色無垢フローリング、ベージュの床、グレーのキッチンカウンター) の写真

Design Charlotte Féquet
Photos Laura Jacques
パリにあるお手頃価格の小さなコンテンポラリースタイルのおしゃれなキッチン (シングルシンク、インセット扉のキャビネット、緑のキャビネット、木材カウンター、白いキッチンパネル、サブウェイタイルのキッチンパネル、黒い調理設備、セメントタイルの床、アイランドなし、マルチカラーの床、茶色いキッチンカウンター) の写真
パリにあるお手頃価格の小さなコンテンポラリースタイルのおしゃれなキッチン (シングルシンク、インセット扉のキャビネット、緑のキャビネット、木材カウンター、白いキッチンパネル、サブウェイタイルのキッチンパネル、黒い調理設備、セメントタイルの床、アイランドなし、マルチカラーの床、茶色いキッチンカウンター) の写真
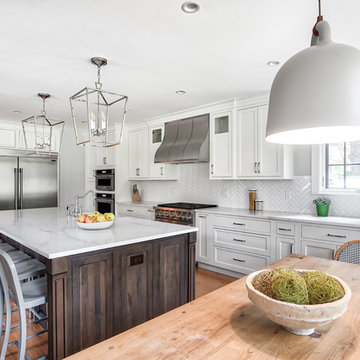
This kitchen has everything you'd need for cooking a large family meal - double wall ovens, a KitchenAid range with a custom made hood and plenty of counter space!
Photos by Chris Veith.

Designer- Mary Skurecki
Cabinetry: Mouser Cabinetry with Beaded Inset in Plaza door/drawer style in Maple Wood and White Paint. Island Seating area supported by Custom Decorative Posts, Island base of shallow Cabinets with Traditional Mullions and Clear Glass Inserts.
Perimeter Countertop: Zodiaq Quartz in Dove Grey with an Eased Edge
Island Countertop: Granite in River White with Eased Edge
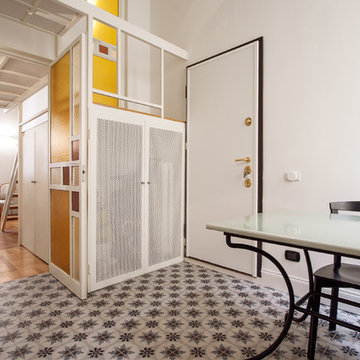
ミラノにある中くらいなコンテンポラリースタイルのおしゃれなキッチン (ドロップインシンク、インセット扉のキャビネット、白いキャビネット、珪岩カウンター、セメントタイルの床、白いキッチンカウンター) の写真
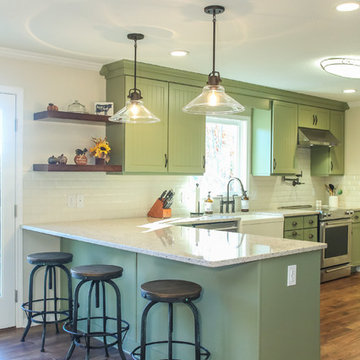
Modern Farmhouse Kitchen Remodel
アトランタにある中くらいなトランジショナルスタイルのおしゃれなキッチン (エプロンフロントシンク、インセット扉のキャビネット、緑のキャビネット、クオーツストーンカウンター、白いキッチンパネル、サブウェイタイルのキッチンパネル、シルバーの調理設備、無垢フローリング、茶色い床、マルチカラーのキッチンカウンター) の写真
アトランタにある中くらいなトランジショナルスタイルのおしゃれなキッチン (エプロンフロントシンク、インセット扉のキャビネット、緑のキャビネット、クオーツストーンカウンター、白いキッチンパネル、サブウェイタイルのキッチンパネル、シルバーの調理設備、無垢フローリング、茶色い床、マルチカラーのキッチンカウンター) の写真
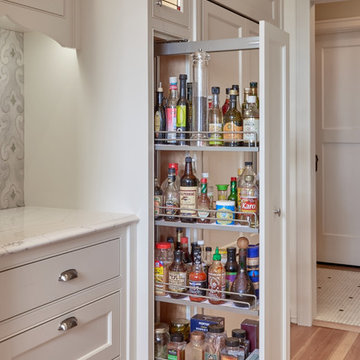
Design by Robin Rigby Fisher CMKBD/CAPS
Photos by NW Architectural Photography
ポートランドにある高級な中くらいなトラディショナルスタイルのおしゃれなキッチン (エプロンフロントシンク、インセット扉のキャビネット、白いキャビネット、大理石カウンター、グレーのキッチンパネル、モザイクタイルのキッチンパネル、パネルと同色の調理設備、無垢フローリング、アイランドなし、茶色い床、白いキッチンカウンター) の写真
ポートランドにある高級な中くらいなトラディショナルスタイルのおしゃれなキッチン (エプロンフロントシンク、インセット扉のキャビネット、白いキャビネット、大理石カウンター、グレーのキッチンパネル、モザイクタイルのキッチンパネル、パネルと同色の調理設備、無垢フローリング、アイランドなし、茶色い床、白いキッチンカウンター) の写真
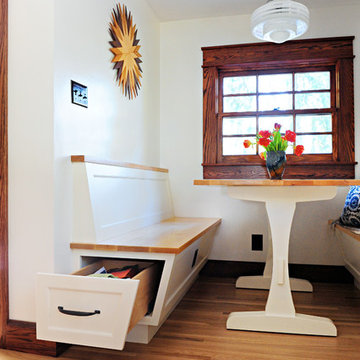
Like most of our projects, we can't gush about this reno—a new kitchen and mudroom, ensuite closet and pantry—without gushing about the people who live there. The best projects, we always say, are the ones in which client, contractor and design team are all present throughout, conception to completion, each bringing their particular expertise to the table and forming a cohesive, trustworthy team that is mutually invested in a smooth and successful process. They listen to each other, give the benefit of the doubt to each other, do what they say they'll do. This project exemplified that kind of team, and it shows in the results.
Most obvious is the opening up of the kitchen to the dining room, decompartmentalizing somewhat a century-old bungalow that was originally quite purposefully compartmentalized. As a result, the kitchen had to become a place one wanted to see clear through from the front door. Inset cabinets and carefully selected details make the functional heart of the house equal in elegance to the more "public" gathering spaces, with their craftsman depth and detail. An old back porch was converted to interior space, creating a mudroom and a much-needed ensuite walk-in closet. A new, larger deck went on: Phase One of an extensive design for outdoor living, that we all hope will be realized over the next few years. Finally, a duplicative back stairwell was repurposed into a walk-in pantry.
Modernizing often means opening spaces up for more casual living and entertaining, and/or making better use of dead space. In this re-conceptualized old house, we did all of that, creating a back-of-the-house that is now bright and cheerful and new, while carefully incorporating meaningful vintage and personal elements.
The best result of all: the clients are thrilled. And everyone who went in to the project came out of it friends.
Contractor: Stumpner Building Services
Cabinetry: Stoll’s Woodworking
Photographer: Gina Rogers
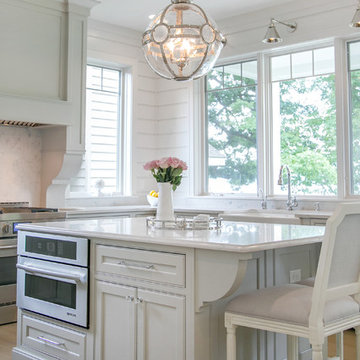
Shanna Wolf
ミルウォーキーにあるお手頃価格の中くらいなトランジショナルスタイルのおしゃれなキッチン (エプロンフロントシンク、インセット扉のキャビネット、グレーのキャビネット、クオーツストーンカウンター、白いキッチンパネル、木材のキッチンパネル、パネルと同色の調理設備、無垢フローリング、茶色い床、白いキッチンカウンター) の写真
ミルウォーキーにあるお手頃価格の中くらいなトランジショナルスタイルのおしゃれなキッチン (エプロンフロントシンク、インセット扉のキャビネット、グレーのキャビネット、クオーツストーンカウンター、白いキッチンパネル、木材のキッチンパネル、パネルと同色の調理設備、無垢フローリング、茶色い床、白いキッチンカウンター) の写真
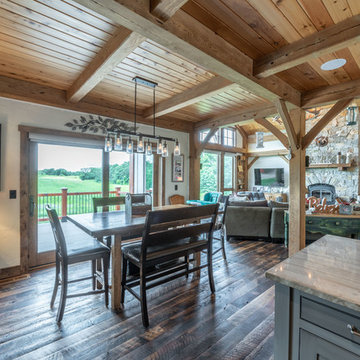
This Rustic Kitchen with reclaimed hardwood floors and painted island make this truly a inviting custom home
ミルウォーキーにある高級な中くらいなラスティックスタイルのおしゃれなキッチン (エプロンフロントシンク、インセット扉のキャビネット、ヴィンテージ仕上げキャビネット、珪岩カウンター、茶色いキッチンパネル、セラミックタイルのキッチンパネル、パネルと同色の調理設備、濃色無垢フローリング、茶色い床、グレーのキッチンカウンター) の写真
ミルウォーキーにある高級な中くらいなラスティックスタイルのおしゃれなキッチン (エプロンフロントシンク、インセット扉のキャビネット、ヴィンテージ仕上げキャビネット、珪岩カウンター、茶色いキッチンパネル、セラミックタイルのキッチンパネル、パネルと同色の調理設備、濃色無垢フローリング、茶色い床、グレーのキッチンカウンター) の写真

Designed by Sarah Sherman Samuel
ロサンゼルスにあるお手頃価格の小さなラスティックスタイルのおしゃれなキッチン (ドロップインシンク、インセット扉のキャビネット、緑のキャビネット、木材カウンター、白いキッチンパネル、セラミックタイルのキッチンパネル、黒い調理設備、アイランドなし、グレーの床、茶色いキッチンカウンター) の写真
ロサンゼルスにあるお手頃価格の小さなラスティックスタイルのおしゃれなキッチン (ドロップインシンク、インセット扉のキャビネット、緑のキャビネット、木材カウンター、白いキッチンパネル、セラミックタイルのキッチンパネル、黒い調理設備、アイランドなし、グレーの床、茶色いキッチンカウンター) の写真

Zoom sur la cuisine.
アムステルダムにある高級な中くらいなミッドセンチュリースタイルのおしゃれなキッチン (一体型シンク、インセット扉のキャビネット、青いキャビネット、テラゾーカウンター、マルチカラーのキッチンパネル、パネルと同色の調理設備、コンクリートの床、グレーの床、マルチカラーのキッチンカウンター) の写真
アムステルダムにある高級な中くらいなミッドセンチュリースタイルのおしゃれなキッチン (一体型シンク、インセット扉のキャビネット、青いキャビネット、テラゾーカウンター、マルチカラーのキッチンパネル、パネルと同色の調理設備、コンクリートの床、グレーの床、マルチカラーのキッチンカウンター) の写真
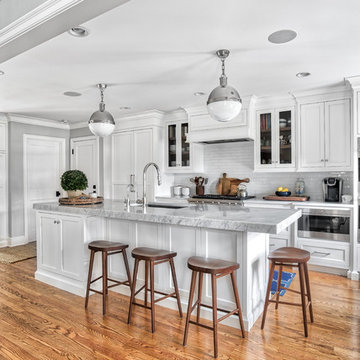
Summit, NJ Transitional Kitchen Designed by Stonington Cabinetry & Design
https://www.kountrykraft.com/photo-gallery/alpine-white-cabinetry-summit-nj-j109884/
#KountryKraft #CustomCabinetry
Cabinetry Style: Penn Line
Door Design: Inset/No Bead TW10 Hybrid
Custom Color: Alpine 25°
Job Number: J109884

アイランド型キッチン。家電はすべて収納
東京23区にあるお手頃価格の中くらいなミッドセンチュリースタイルのおしゃれなキッチン (一体型シンク、インセット扉のキャビネット、中間色木目調キャビネット、ステンレスカウンター、シルバーの調理設備、セメントタイルの床、ベージュの床、白いキッチンパネル、ガラス板のキッチンパネル) の写真
東京23区にあるお手頃価格の中くらいなミッドセンチュリースタイルのおしゃれなキッチン (一体型シンク、インセット扉のキャビネット、中間色木目調キャビネット、ステンレスカウンター、シルバーの調理設備、セメントタイルの床、ベージュの床、白いキッチンパネル、ガラス板のキッチンパネル) の写真
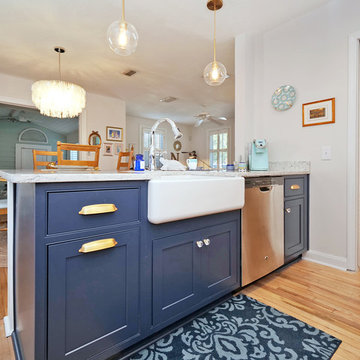
This 1940's beach cottage has been renovated to include the orginal floors, doors and vintage glass door knobs. The owner collaborated with Terri Dubose @ Woodsman Kitchens and Floors. The combination of navy and white inset furniture grade cabinets with the white marbled quartz top, subway tile, ship lap, shutters and brass accents all complete this classic coastal style.
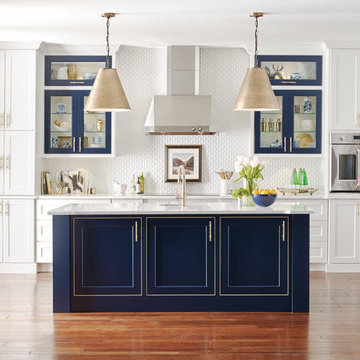
他の地域にある高級なトランジショナルスタイルのおしゃれなキッチン (インセット扉のキャビネット、白いキャビネット、白いキッチンパネル、シルバーの調理設備、無垢フローリング、白いキッチンカウンター) の写真
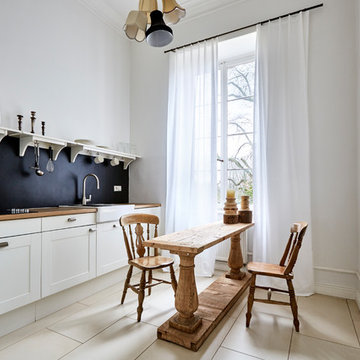
Foto Wolfgang Uhlig
フランクフルトにある小さなトラディショナルスタイルのおしゃれなキッチン (一体型シンク、インセット扉のキャビネット、白いキャビネット、木材カウンター、黒いキッチンパネル、磁器タイルの床、ベージュの床、アイランドなし) の写真
フランクフルトにある小さなトラディショナルスタイルのおしゃれなキッチン (一体型シンク、インセット扉のキャビネット、白いキャビネット、木材カウンター、黒いキッチンパネル、磁器タイルの床、ベージュの床、アイランドなし) の写真
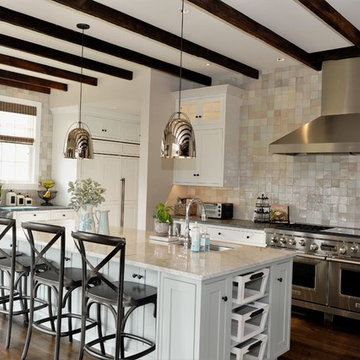
ニューヨークにある広いトランジショナルスタイルのおしゃれなキッチン (アンダーカウンターシンク、白いキャビネット、シルバーの調理設備、濃色無垢フローリング、茶色い床、ベージュキッチンパネル、セラミックタイルのキッチンパネル、インセット扉のキャビネット、珪岩カウンター) の写真

Chad Mellon Photographer
オレンジカウンティにある広いモダンスタイルのおしゃれなキッチン (白いキャビネット、人工大理石カウンター、白いキッチンパネル、シルバーの調理設備、無垢フローリング、グレーの床、インセット扉のキャビネット) の写真
オレンジカウンティにある広いモダンスタイルのおしゃれなキッチン (白いキャビネット、人工大理石カウンター、白いキッチンパネル、シルバーの調理設備、無垢フローリング、グレーの床、インセット扉のキャビネット) の写真
キッチン (インセット扉のキャビネット) の写真
18