キッチン (インセット扉のキャビネット、シングルシンク) の写真
絞り込み:
資材コスト
並び替え:今日の人気順
写真 1〜20 枚目(全 5,486 枚)
1/3

テーブル一体型のアイランドキッチン。壁側にコンロを設けて壁に排気ダクトを設けています。
photo:Shigeo Ogawa
神戸にある低価格の小さなモダンスタイルのおしゃれなキッチン (シングルシンク、インセット扉のキャビネット、淡色木目調キャビネット、人工大理石カウンター、白いキッチンパネル、ガラス板のキッチンパネル、シルバーの調理設備、合板フローリング、茶色い床、黒いキッチンカウンター、表し梁、グレーとブラウン) の写真
神戸にある低価格の小さなモダンスタイルのおしゃれなキッチン (シングルシンク、インセット扉のキャビネット、淡色木目調キャビネット、人工大理石カウンター、白いキッチンパネル、ガラス板のキッチンパネル、シルバーの調理設備、合板フローリング、茶色い床、黒いキッチンカウンター、表し梁、グレーとブラウン) の写真

他の地域にあるお手頃価格の小さなトラディショナルスタイルのおしゃれなキッチン (シングルシンク、インセット扉のキャビネット、白いキャビネット、緑のキッチンパネル、シルバーの調理設備、リノリウムの床、アイランドなし、再生ガラスカウンター) の写真
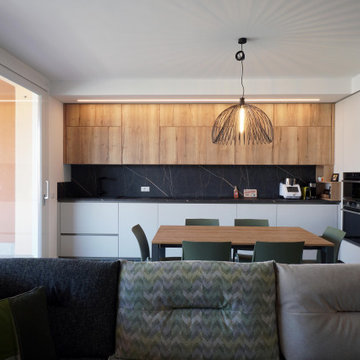
他の地域にある高級な中くらいなコンテンポラリースタイルのおしゃれなキッチン (シングルシンク、インセット扉のキャビネット、淡色木目調キャビネット、人工大理石カウンター、黒いキッチンパネル、シルバーの調理設備、磁器タイルの床、アイランドなし、グレーの床、黒いキッチンカウンター) の写真
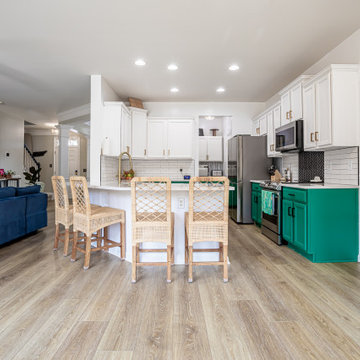
Refined yet natural. A white wire-brush gives the natural wood tone a distinct depth, lending it to a variety of spaces. With the Modin Collection, we have raised the bar on luxury vinyl plank. The result is a new standard in resilient flooring. Modin offers true embossed in register texture, a low sheen level, a rigid SPC core, an industry-leading wear layer, and so much more.

Cuisine blanche sous les toits de Paris, crédence effet terrazzo
パリにあるお手頃価格の小さなコンテンポラリースタイルのおしゃれなキッチン (シングルシンク、インセット扉のキャビネット、白いキャビネット、木材カウンター、マルチカラーのキッチンパネル、セラミックタイルのキッチンパネル、パネルと同色の調理設備、セラミックタイルの床、青い床、茶色いキッチンカウンター) の写真
パリにあるお手頃価格の小さなコンテンポラリースタイルのおしゃれなキッチン (シングルシンク、インセット扉のキャビネット、白いキャビネット、木材カウンター、マルチカラーのキッチンパネル、セラミックタイルのキッチンパネル、パネルと同色の調理設備、セラミックタイルの床、青い床、茶色いキッチンカウンター) の写真

Une cuisine tout équipé avec de l'électroménager encastré et un îlot ouvert sur la salle à manger.
パリにある高級な小さな北欧スタイルのおしゃれなキッチン (シングルシンク、インセット扉のキャビネット、淡色木目調キャビネット、木材カウンター、黒いキッチンパネル、パネルと同色の調理設備、塗装フローリング、グレーの床) の写真
パリにある高級な小さな北欧スタイルのおしゃれなキッチン (シングルシンク、インセット扉のキャビネット、淡色木目調キャビネット、木材カウンター、黒いキッチンパネル、パネルと同色の調理設備、塗装フローリング、グレーの床) の写真
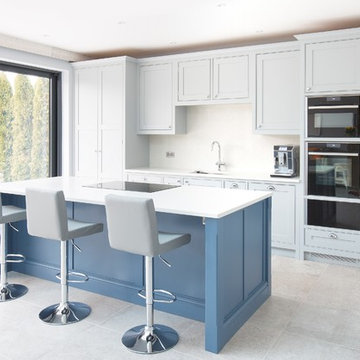
White, Minimalist Quartz Worktop- perfect for families thanks to being easy-to-clean & great value
Simon Benjamin
サリーにあるお手頃価格の広いトランジショナルスタイルのおしゃれなキッチン (シングルシンク、グレーのキャビネット、珪岩カウンター、白いキッチンパネル、セラミックタイルの床、白いキッチンカウンター、インセット扉のキャビネット、黒い調理設備、グレーの床) の写真
サリーにあるお手頃価格の広いトランジショナルスタイルのおしゃれなキッチン (シングルシンク、グレーのキャビネット、珪岩カウンター、白いキッチンパネル、セラミックタイルの床、白いキッチンカウンター、インセット扉のキャビネット、黒い調理設備、グレーの床) の写真
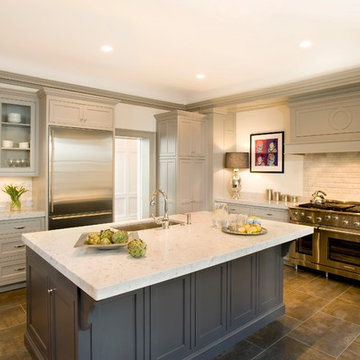
The timeless materials of stone, wood, tile, and organic colors give this kitchen a classic elegance and enduring grace. Shelley Harrison Photography.

Rénovation complète d'un bel haussmannien de 112m2 avec le déplacement de la cuisine dans l'espace à vivre. Ouverture des cloisons et création d'une cuisine ouverte avec ilot. Création de plusieurs aménagements menuisés sur mesure dont bibliothèque et dressings. Rénovation de deux salle de bains.

トゥールーズにある高級な中くらいなコンテンポラリースタイルのおしゃれなキッチン (シングルシンク、インセット扉のキャビネット、緑のキャビネット、ラミネートカウンター、緑のキッチンパネル、セラミックタイルのキッチンパネル、パネルと同色の調理設備、セラミックタイルの床、茶色い床、茶色いキッチンカウンター) の写真

他の地域にあるお手頃価格の中くらいなラスティックスタイルのおしゃれなキッチン (シングルシンク、インセット扉のキャビネット、緑のキャビネット、クオーツストーンカウンター、マルチカラーのキッチンパネル、テラコッタタイルのキッチンパネル、シルバーの調理設備、ラミネートの床、アイランドなし、茶色い床、グレーのキッチンカウンター) の写真

Design Charlotte Féquet
Photos Laura Jacques
パリにあるお手頃価格の小さなコンテンポラリースタイルのおしゃれなキッチン (シングルシンク、インセット扉のキャビネット、緑のキャビネット、木材カウンター、白いキッチンパネル、サブウェイタイルのキッチンパネル、黒い調理設備、セメントタイルの床、アイランドなし、マルチカラーの床、茶色いキッチンカウンター) の写真
パリにあるお手頃価格の小さなコンテンポラリースタイルのおしゃれなキッチン (シングルシンク、インセット扉のキャビネット、緑のキャビネット、木材カウンター、白いキッチンパネル、サブウェイタイルのキッチンパネル、黒い調理設備、セメントタイルの床、アイランドなし、マルチカラーの床、茶色いキッチンカウンター) の写真
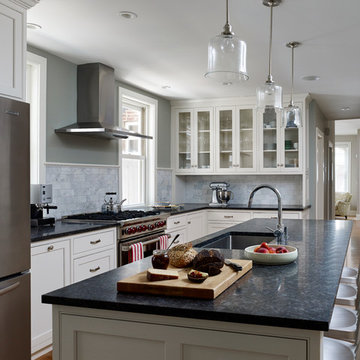
Jeffrey Totaro Photographer
フィラデルフィアにあるトラディショナルスタイルのおしゃれなL型キッチン (インセット扉のキャビネット、シルバーの調理設備、シングルシンク、白いキャビネット、白いキッチンパネル、大理石のキッチンパネル) の写真
フィラデルフィアにあるトラディショナルスタイルのおしゃれなL型キッチン (インセット扉のキャビネット、シルバーの調理設備、シングルシンク、白いキャビネット、白いキッチンパネル、大理石のキッチンパネル) の写真
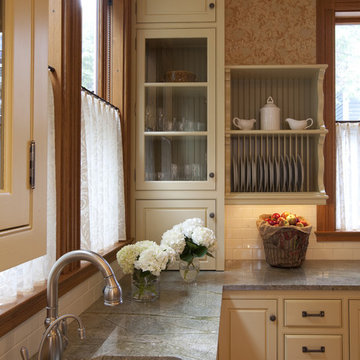
Originally designed by J. Merrill Brown in 1887, this Queen Anne style home sits proudly in Cambridge's Avon Hill Historic District. Past was blended with present in the restoration of this property to its original 19th century elegance. The design satisfied historical requirements with its attention to authentic detailsand materials; it also satisfied the wishes of the family who has been connected to the house through several generations.
Photo Credit: Peter Vanderwarker
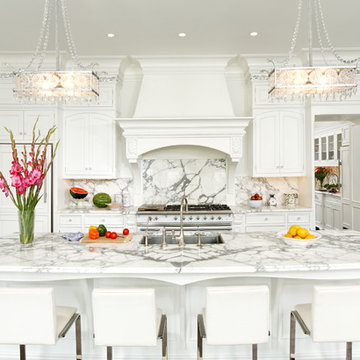
This is the most elegant and formal kitchen Bradford Design has created to date. Yet only a few steps through a paneled-finished interior refrigerator cabinet one will find a less formal, complimentary second kitchen with features such as “chicken wire” cabinet door fronts on furniture-like cabinetry. The kitchen has a custom Bradford Design range hood, an island designed to look like it is supported by furniture legs, and an especially large and dramatic wall built-in. All of the cabinetry - on each wall in both kitchens - were designed totally symmetrical and without a seam between cabinets on the same plane. Integrating the cabinetry crown molding with the architect’s integrate room crown was another design challenge that defines this room. A Bradford Design master vanity continues the “all white” theme throughout this new French home on the water.
Photographer: Greg Hadley
Featured articles: "Better Homes and Gardens" Special Interest Publication "Beautiful Kitchens", Summer 2009 and "Washington Spaces" magazine, Spring 2009.

ロンドンにある高級な広いヴィクトリアン調のおしゃれなキッチン (シングルシンク、インセット扉のキャビネット、グレーのキャビネット、大理石カウンター、グレーのキッチンパネル、大理石のキッチンパネル、カラー調理設備、磁器タイルの床、マルチカラーの床、グレーのキッチンカウンター) の写真

ニューヨークにあるラグジュアリーな広いトランジショナルスタイルのおしゃれなキッチン (シングルシンク、インセット扉のキャビネット、青いキャビネット、クオーツストーンカウンター、白いキッチンパネル、ガラスタイルのキッチンパネル、シルバーの調理設備、濃色無垢フローリング、茶色い床、ベージュのキッチンカウンター) の写真
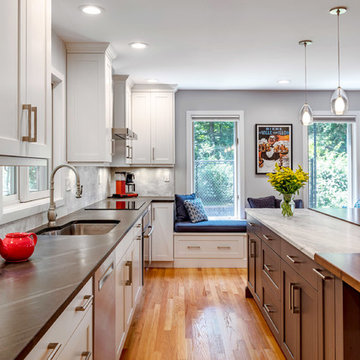
A timeless kitchen designed by Ron Fisher with three different countertops and two islands blends seamlessly into this beautiful home in Cheshire Connecticut.
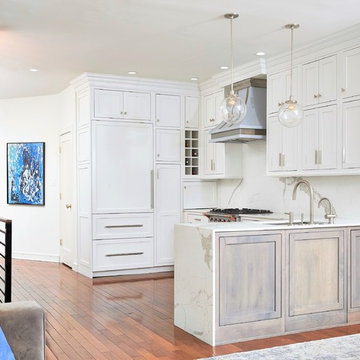
The French seem to be born with the skill of effortless style, that “Je ne Sais Quoi”. Its ability to go above description is where its magic truly lies. This kitchen provides a stunning balance between sophistication and modernism, incorporating bold new elements such as the waterfall edge, unlined faucet, and large format back-splash that blends seamlessly with the sophisticated look of the inset cabinetry and Lacanche range to provide a chic and stylish palette. Everything seems natural, we have incorporated the old with the new and letting unique pieces complement one another and stand together, rather than “matching ”
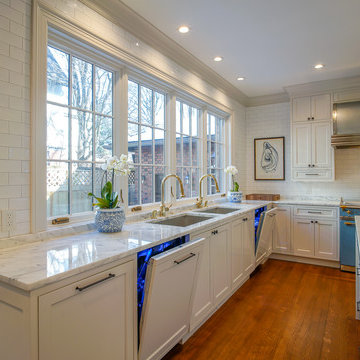
Every aspect of this kitchen renovation was thoughtfully considered to create a space for family and friends enjoy. The renovation included a 4' addition to allow space for an island which the original kitchen did not have. Marvin Ultimate casement windows and fully tiled walls give the room a finished look. Further amenities include 72" Lacanche range and custom hood by Mitchel and Mitchel, polished brass pot filler, two large sinks, and two dishwashers. Fully integrated Appliances by Thermador. Crystal Cabinets provided the beaded inset in a custom white finish. White marble island top and countertops. Newly installed white oak hardwood floors were stained to match the home's existing floors.
Photo by Bsquared Construction/Carl Broussard
キッチン (インセット扉のキャビネット、シングルシンク) の写真
1