キッチン (濃色木目調キャビネット、インセット扉のキャビネット) の写真

Interior - Kitchen
Beach House at Avoca Beach by Architecture Saville Isaacs
Project Summary
Architecture Saville Isaacs
https://www.architecturesavilleisaacs.com.au/
The core idea of people living and engaging with place is an underlying principle of our practice, given expression in the manner in which this home engages with the exterior, not in a general expansive nod to view, but in a varied and intimate manner.
The interpretation of experiencing life at the beach in all its forms has been manifested in tangible spaces and places through the design of pavilions, courtyards and outdoor rooms.
Architecture Saville Isaacs
https://www.architecturesavilleisaacs.com.au/
A progression of pavilions and courtyards are strung off a circulation spine/breezeway, from street to beach: entry/car court; grassed west courtyard (existing tree); games pavilion; sand+fire courtyard (=sheltered heart); living pavilion; operable verandah; beach.
The interiors reinforce architectural design principles and place-making, allowing every space to be utilised to its optimum. There is no differentiation between architecture and interiors: Interior becomes exterior, joinery becomes space modulator, materials become textural art brought to life by the sun.
Project Description
Architecture Saville Isaacs
https://www.architecturesavilleisaacs.com.au/
The core idea of people living and engaging with place is an underlying principle of our practice, given expression in the manner in which this home engages with the exterior, not in a general expansive nod to view, but in a varied and intimate manner.
The house is designed to maximise the spectacular Avoca beachfront location with a variety of indoor and outdoor rooms in which to experience different aspects of beachside living.
Client brief: home to accommodate a small family yet expandable to accommodate multiple guest configurations, varying levels of privacy, scale and interaction.
A home which responds to its environment both functionally and aesthetically, with a preference for raw, natural and robust materials. Maximise connection – visual and physical – to beach.
The response was a series of operable spaces relating in succession, maintaining focus/connection, to the beach.
The public spaces have been designed as series of indoor/outdoor pavilions. Courtyards treated as outdoor rooms, creating ambiguity and blurring the distinction between inside and out.
A progression of pavilions and courtyards are strung off circulation spine/breezeway, from street to beach: entry/car court; grassed west courtyard (existing tree); games pavilion; sand+fire courtyard (=sheltered heart); living pavilion; operable verandah; beach.
Verandah is final transition space to beach: enclosable in winter; completely open in summer.
This project seeks to demonstrates that focusing on the interrelationship with the surrounding environment, the volumetric quality and light enhanced sculpted open spaces, as well as the tactile quality of the materials, there is no need to showcase expensive finishes and create aesthetic gymnastics. The design avoids fashion and instead works with the timeless elements of materiality, space, volume and light, seeking to achieve a sense of calm, peace and tranquillity.
Architecture Saville Isaacs
https://www.architecturesavilleisaacs.com.au/
Focus is on the tactile quality of the materials: a consistent palette of concrete, raw recycled grey ironbark, steel and natural stone. Materials selections are raw, robust, low maintenance and recyclable.
Light, natural and artificial, is used to sculpt the space and accentuate textural qualities of materials.
Passive climatic design strategies (orientation, winter solar penetration, screening/shading, thermal mass and cross ventilation) result in stable indoor temperatures, requiring minimal use of heating and cooling.
Architecture Saville Isaacs
https://www.architecturesavilleisaacs.com.au/
Accommodation is naturally ventilated by eastern sea breezes, but sheltered from harsh afternoon winds.
Both bore and rainwater are harvested for reuse.
Low VOC and non-toxic materials and finishes, hydronic floor heating and ventilation ensure a healthy indoor environment.
Project was the outcome of extensive collaboration with client, specialist consultants (including coastal erosion) and the builder.
The interpretation of experiencing life by the sea in all its forms has been manifested in tangible spaces and places through the design of the pavilions, courtyards and outdoor rooms.
The interior design has been an extension of the architectural intent, reinforcing architectural design principles and place-making, allowing every space to be utilised to its optimum capacity.
There is no differentiation between architecture and interiors: Interior becomes exterior, joinery becomes space modulator, materials become textural art brought to life by the sun.
Architecture Saville Isaacs
https://www.architecturesavilleisaacs.com.au/
https://www.architecturesavilleisaacs.com.au/
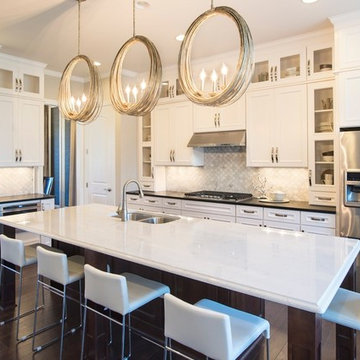
Whip up some gourmet delights in this gleaming Cook's Kitchen!
Perimeter Cabinetry: Modesto in Glacier by Wellborn
Island Cabinetry: Modesto in Sienna by Wellborn
Perimeter Countertops: Honed Absolute Black Granite
Island Countertop: Torquay by Cambria
Backsplash: Baroque Stone by Daltile
Faucet: Brantford by Moen
Flooring: Bellevue Ryman by Shaw

5000 square foot luxury custom home with pool house and basement in Saratoga, CA (San Francisco Bay Area). The interiors are more traditional with mahogany furniture-style custom cabinetry, dark hardwood floors, radiant heat (hydronic heating), and generous crown moulding and baseboard.
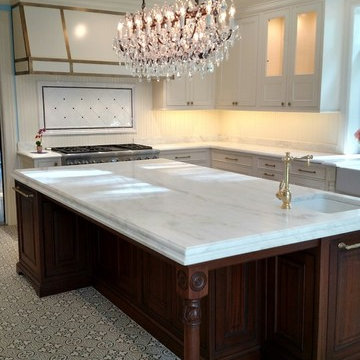
View Fein Construction's kitchen remodeling and kitchen expansion projects for your own home remodeling ideas!
ニューヨークにあるヴィクトリアン調のおしゃれなキッチン (インセット扉のキャビネット、濃色木目調キャビネット、大理石カウンター、白いキッチンカウンター) の写真
ニューヨークにあるヴィクトリアン調のおしゃれなキッチン (インセット扉のキャビネット、濃色木目調キャビネット、大理石カウンター、白いキッチンカウンター) の写真

Cuisine ouverte avec grande étagère en partie supérieure
パリにある高級な中くらいな地中海スタイルのおしゃれなキッチン (アンダーカウンターシンク、インセット扉のキャビネット、濃色木目調キャビネット、人工大理石カウンター、白いキッチンパネル、クオーツストーンのキッチンパネル、パネルと同色の調理設備、淡色無垢フローリング、アイランドなし、白いキッチンカウンター) の写真
パリにある高級な中くらいな地中海スタイルのおしゃれなキッチン (アンダーカウンターシンク、インセット扉のキャビネット、濃色木目調キャビネット、人工大理石カウンター、白いキッチンパネル、クオーツストーンのキッチンパネル、パネルと同色の調理設備、淡色無垢フローリング、アイランドなし、白いキッチンカウンター) の写真

Custom island and plaster hood take center stage in this kitchen remodel. Design by: Alison Giese Interiors
ワシントンD.C.にある高級な広いトランジショナルスタイルのおしゃれなキッチン (アンダーカウンターシンク、インセット扉のキャビネット、濃色木目調キャビネット、珪岩カウンター、グレーのキッチンパネル、石スラブのキッチンパネル、カラー調理設備、無垢フローリング、茶色い床、グレーのキッチンカウンター、塗装板張りの天井) の写真
ワシントンD.C.にある高級な広いトランジショナルスタイルのおしゃれなキッチン (アンダーカウンターシンク、インセット扉のキャビネット、濃色木目調キャビネット、珪岩カウンター、グレーのキッチンパネル、石スラブのキッチンパネル、カラー調理設備、無垢フローリング、茶色い床、グレーのキッチンカウンター、塗装板張りの天井) の写真
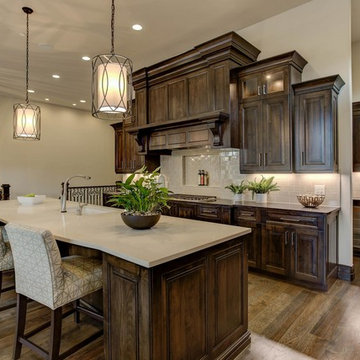
デンバーにある広い地中海スタイルのおしゃれなキッチン (アンダーカウンターシンク、インセット扉のキャビネット、濃色木目調キャビネット、クオーツストーンカウンター、ベージュキッチンパネル、サブウェイタイルのキッチンパネル、パネルと同色の調理設備、無垢フローリング、茶色い床、ベージュのキッチンカウンター) の写真

This couple moved to Plano to be closer to their kids and grandchildren. When they purchased the home, they knew that the kitchen would have to be improved as they love to cook and gather as a family. The storage and prep space was not working for them and the old stove had to go! They loved the gas range that they had in their previous home and wanted to have that range again. We began this remodel by removing a wall in the butlers pantry to create a more open space. We tore out the old cabinets and soffit and replaced them with cherry Kraftmaid cabinets all the way to the ceiling. The cabinets were designed to house tons of deep drawers for ease of access and storage. We combined the once separated laundry and utility office space into one large laundry area with storage galore. Their new kitchen and laundry space is now super functional and blends with the adjacent family room.
Photography by Versatile Imaging (Lauren Brown)
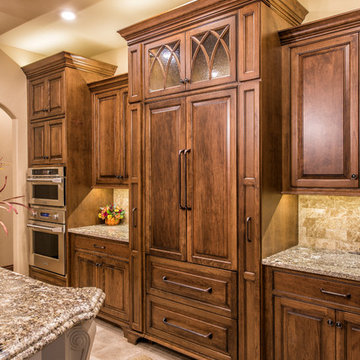
他の地域にある高級な広いトラディショナルスタイルのおしゃれなキッチン (アンダーカウンターシンク、インセット扉のキャビネット、御影石カウンター、濃色木目調キャビネット、ベージュキッチンパネル、磁器タイルのキッチンパネル、シルバーの調理設備、磁器タイルの床) の写真
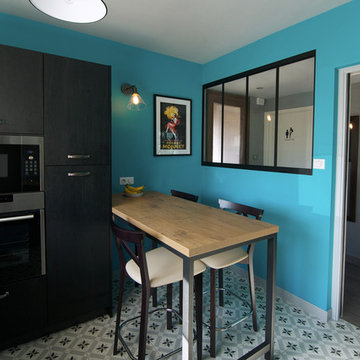
Le plan repas, au centre de la pièce, est également un complet non négligeable et plan de travail lors de la préparation. Le piétement métallique réalisé sur-mesure lui donne en outre un caractère affirmé.
La verrière redonne du volume aux pièces adjacentes.
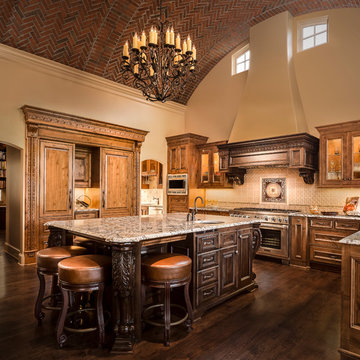
Our clients requested a Tuscan-style kitchen that conveyed the flavors of living in Europe. They envisioned a barrel ceiling with red brick arranged in a herringbone pattern. This barrel ceiling set the stage for the ornate details featured in the woodwork throughout this exquisite home.
To see pictures and details of this whole home design by Design Connection, Inc., please visit our portfolio: http://www.DesignConnectionInc.com/portfolio
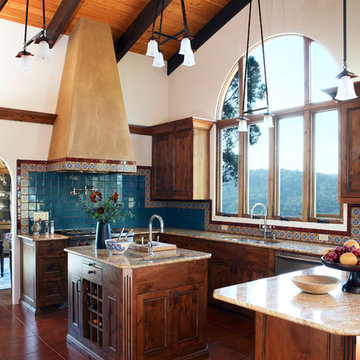
Hand-painted Mexican tile forms a spectacular backdrop for the modern stove top; the hood above is designed in keeping with the home’s rustic yet elegant feeling. The simplicity of the earth toned quartz countertops are enlivened by a brightly hued backsplash with tile accents, while the cherry custom kitchen cabinets are shown with intricate beading trim in this beautiful kitchen with high vaulted ceiling.

James Kruger, LandMark Photography
Interior Design: Martha O'Hara Interiors
Architect: Sharratt Design & Company
ミネアポリスにあるラグジュアリーな広いトラディショナルスタイルのおしゃれなキッチン (エプロンフロントシンク、インセット扉のキャビネット、ライムストーンカウンター、ベージュキッチンパネル、石タイルのキッチンパネル、濃色木目調キャビネット、シルバーの調理設備、濃色無垢フローリング、茶色い床) の写真
ミネアポリスにあるラグジュアリーな広いトラディショナルスタイルのおしゃれなキッチン (エプロンフロントシンク、インセット扉のキャビネット、ライムストーンカウンター、ベージュキッチンパネル、石タイルのキッチンパネル、濃色木目調キャビネット、シルバーの調理設備、濃色無垢フローリング、茶色い床) の写真

Ogni elemento della cucina, disegnata su misura per il progetto, dai volumi essenziali, ai raffinati elementi pop, fino alla zona degustazione con cantina, è dedicato al piacere dell'ospitalità e della convivialità in tutte le sue forme.
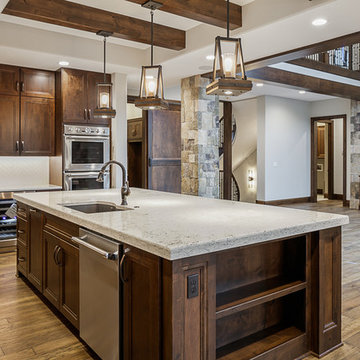
オマハにある広いトラディショナルスタイルのおしゃれなキッチン (アンダーカウンターシンク、インセット扉のキャビネット、濃色木目調キャビネット、御影石カウンター、白いキッチンパネル、サブウェイタイルのキッチンパネル、シルバーの調理設備、無垢フローリング、茶色い床、グレーのキッチンカウンター) の写真
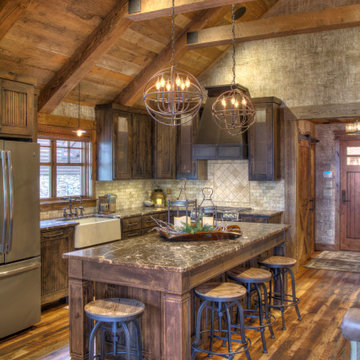
ミネアポリスにある広いラスティックスタイルのおしゃれなキッチン (エプロンフロントシンク、インセット扉のキャビネット、濃色木目調キャビネット、御影石カウンター、ベージュキッチンパネル、セラミックタイルのキッチンパネル、シルバーの調理設備、無垢フローリング、マルチカラーの床、茶色いキッチンカウンター) の写真
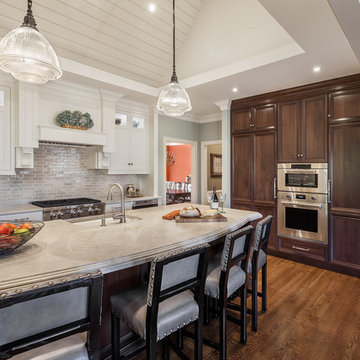
Inspiro 8 Studios
他の地域にある広いトラディショナルスタイルのおしゃれなキッチン (エプロンフロントシンク、インセット扉のキャビネット、濃色木目調キャビネット、御影石カウンター、ベージュキッチンパネル、サブウェイタイルのキッチンパネル、パネルと同色の調理設備、無垢フローリング) の写真
他の地域にある広いトラディショナルスタイルのおしゃれなキッチン (エプロンフロントシンク、インセット扉のキャビネット、濃色木目調キャビネット、御影石カウンター、ベージュキッチンパネル、サブウェイタイルのキッチンパネル、パネルと同色の調理設備、無垢フローリング) の写真
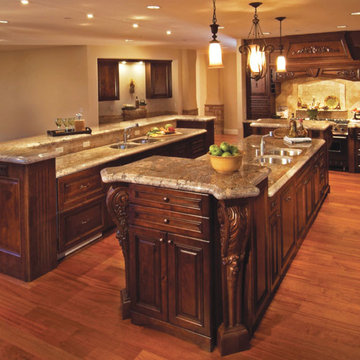
デンバーにあるトラディショナルスタイルのおしゃれなキッチン (ダブルシンク、インセット扉のキャビネット、濃色木目調キャビネット、御影石カウンター、ベージュキッチンパネル、シルバーの調理設備、無垢フローリング) の写真
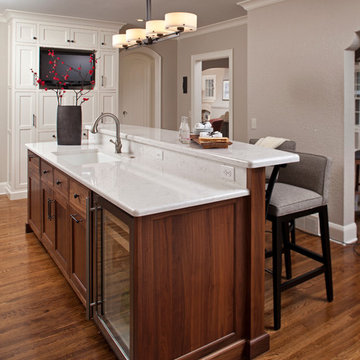
Stained white oak flooring was continued from other rooms in the house to ensure a consistent flow.
Landmark Photography, Jon Huelskamp
ミネアポリスにある中くらいなトランジショナルスタイルのおしゃれなキッチン (濃色木目調キャビネット、アンダーカウンターシンク、インセット扉のキャビネット、クオーツストーンカウンター、濃色無垢フローリング) の写真
ミネアポリスにある中くらいなトランジショナルスタイルのおしゃれなキッチン (濃色木目調キャビネット、アンダーカウンターシンク、インセット扉のキャビネット、クオーツストーンカウンター、濃色無垢フローリング) の写真
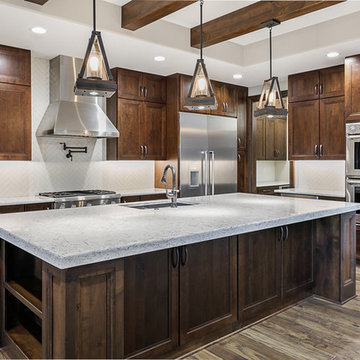
オマハにある広いトラディショナルスタイルのおしゃれなキッチン (アンダーカウンターシンク、インセット扉のキャビネット、濃色木目調キャビネット、御影石カウンター、白いキッチンパネル、サブウェイタイルのキッチンパネル、シルバーの調理設備、無垢フローリング、茶色い床、グレーのキッチンカウンター) の写真
キッチン (濃色木目調キャビネット、インセット扉のキャビネット) の写真
1