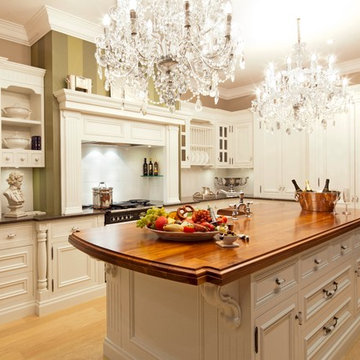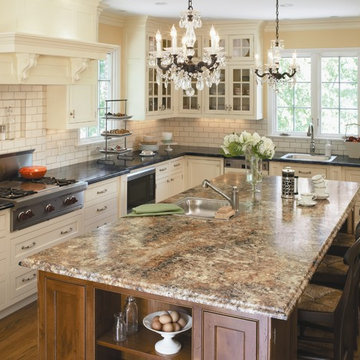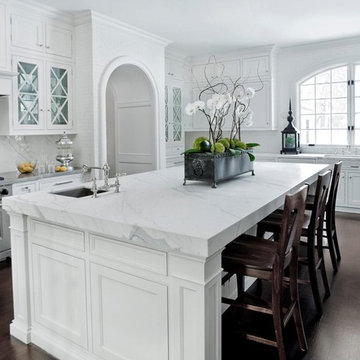トラディショナルスタイルのキッチン (インセット扉のキャビネット) の写真
絞り込み:
資材コスト
並び替え:今日の人気順
写真 1〜20 枚目(全 21,779 枚)
1/3

ナッシュビルにある高級な広いトラディショナルスタイルのおしゃれなキッチン (エプロンフロントシンク、インセット扉のキャビネット、白いキャビネット、クオーツストーンカウンター、白いキッチンパネル、大理石のキッチンパネル、シルバーの調理設備、無垢フローリング、茶色い床、白いキッチンカウンター) の写真

Photography: John Sutton
サンフランシスコにあるトラディショナルスタイルのおしゃれなキッチン (インセット扉のキャビネット、白いキャビネット、大理石カウンター、白いキッチンパネル、サブウェイタイルのキッチンパネル、シルバーの調理設備) の写真
サンフランシスコにあるトラディショナルスタイルのおしゃれなキッチン (インセット扉のキャビネット、白いキャビネット、大理石カウンター、白いキッチンパネル、サブウェイタイルのキッチンパネル、シルバーの調理設備) の写真

The kitchen, breakfast room and family room are all open to one another. The kitchen has a large twelve foot island topped with Calacatta marble and features a roll-out kneading table, and room to seat the whole family. The sunlight breakfast room opens onto the patio which has a built-in barbeque, and both bar top seating and a built in bench for outdoor dining. The large family room features a cozy fireplace, TV media, and a large built-in bookcase. The adjoining craft room is separated by a set of pocket french doors; where the kids can be visible from the family room as they do their homework.

Barbara Brown Photography.
Kitchen design and cabinetry by Bell Kitchen and Bath Studios.
アトランタにあるトラディショナルスタイルのおしゃれなキッチン (白いキャビネット、シルバーの調理設備、インセット扉のキャビネット) の写真
アトランタにあるトラディショナルスタイルのおしゃれなキッチン (白いキャビネット、シルバーの調理設備、インセット扉のキャビネット) の写真

This kitchen was formerly a dark paneled, cluttered, and divided space with little natural light. By eliminating partitions and creating a more functional, open floorplan, as well as adding modern windows with traditional detailing, providing lovingly detailed built-ins for the clients extensive collection of beautiful dishes, and lightening up the color palette we were able to create a rather miraculous transformation. The wide plank salvaged pine floors, the antique french dining table, as well as the Galbraith & Paul drum pendant and the salvaged antique glass monopoint track pendants all help to provide a warmth to the crisp detailing.
Renovation/Addition. Rob Karosis Photography

Shiloh Cabinetry in beautiful natural cherry. Notice the natural characteristics of the wood. Contrasting black stain on the wall cabinets.
マンチェスターにあるトラディショナルスタイルのおしゃれなアイランドキッチン (エプロンフロントシンク、インセット扉のキャビネット、中間色木目調キャビネット、御影石カウンター、白いキッチンパネル、セラミックタイルのキッチンパネル、黒い調理設備、無垢フローリング、茶色い床、白いキッチンカウンター) の写真
マンチェスターにあるトラディショナルスタイルのおしゃれなアイランドキッチン (エプロンフロントシンク、インセット扉のキャビネット、中間色木目調キャビネット、御影石カウンター、白いキッチンパネル、セラミックタイルのキッチンパネル、黒い調理設備、無垢フローリング、茶色い床、白いキッチンカウンター) の写真

Alise O'Brien Photography
セントルイスにあるトラディショナルスタイルのおしゃれなキッチン (白いキッチンカウンター、インセット扉のキャビネット) の写真
セントルイスにあるトラディショナルスタイルのおしゃれなキッチン (白いキッチンカウンター、インセット扉のキャビネット) の写真

KITCHEN AND DEN RENOVATION AND ADDITION
A rustic yet elegant kitchen that could handle the comings and goings of three boys as well as the preparation of their mom's gourmet meals for them, was a must for this family. Previously, the family wanted to spend time together eating, talking and doing homework, but their home did not have the space for all of them to gather at the same time. The addition to the home was done with architectural details that tied in with the decor of the existing home and flowed in such a way that the addition seems to have been part of the original structure.
Photographs by jeanallsopp.com.

Built in microwave on the left side with a coffee bar on the right. A bar sink was centered on the pass through. 24" paneled refrigerator drawers with matching deep drawers on the right.

Jason Miller, Pixelate LTD
クリーブランドにあるトラディショナルスタイルのおしゃれなキッチン (白いキャビネット、マルチカラーのキッチンパネル、シルバーの調理設備、無垢フローリング、インセット扉のキャビネット) の写真
クリーブランドにあるトラディショナルスタイルのおしゃれなキッチン (白いキャビネット、マルチカラーのキッチンパネル、シルバーの調理設備、無垢フローリング、インセット扉のキャビネット) の写真

John Evans
コロンバスにあるラグジュアリーな巨大なトラディショナルスタイルのおしゃれなキッチン (インセット扉のキャビネット、白いキャビネット、白いキッチンパネル、パネルと同色の調理設備、濃色無垢フローリング、御影石カウンター、石タイルのキッチンパネル) の写真
コロンバスにあるラグジュアリーな巨大なトラディショナルスタイルのおしゃれなキッチン (インセット扉のキャビネット、白いキャビネット、白いキッチンパネル、パネルと同色の調理設備、濃色無垢フローリング、御影石カウンター、石タイルのキッチンパネル) の写真

Timeless design, ornate detail, solid timber, hand painted kitchen.
シドニーにある中くらいなトラディショナルスタイルのおしゃれなキッチン (インセット扉のキャビネット、白いキャビネット、木材カウンター、白いキッチンパネル、淡色無垢フローリング、エプロンフロントシンク) の写真
シドニーにある中くらいなトラディショナルスタイルのおしゃれなキッチン (インセット扉のキャビネット、白いキャビネット、木材カウンター、白いキッチンパネル、淡色無垢フローリング、エプロンフロントシンク) の写真

Laura Moss
ニューヨークにある中くらいなトラディショナルスタイルのおしゃれなキッチン (白いキャビネット、白いキッチンパネル、サブウェイタイルのキッチンパネル、シルバーの調理設備、濃色無垢フローリング、インセット扉のキャビネット) の写真
ニューヨークにある中くらいなトラディショナルスタイルのおしゃれなキッチン (白いキャビネット、白いキッチンパネル、サブウェイタイルのキッチンパネル、シルバーの調理設備、濃色無垢フローリング、インセット扉のキャビネット) の写真

シンシナティにあるトラディショナルスタイルのおしゃれなL型キッチン (インセット扉のキャビネット、シルバーの調理設備、ドロップインシンク、白いキャビネット、ラミネートカウンター、白いキッチンパネル、サブウェイタイルのキッチンパネル) の写真

Named for its enduring beauty and timeless architecture – Magnolia is an East Coast Hampton Traditional design. Boasting a main foyer that offers a stunning custom built wall paneled system that wraps into the framed openings of the formal dining and living spaces. Attention is drawn to the fine tile and granite selections with open faced nailed wood flooring, and beautiful furnishings. This Magnolia, a Markay Johnson crafted masterpiece, is inviting in its qualities, comfort of living, and finest of details.
Builder: Markay Johnson Construction
Architect: John Stewart Architects
Designer: KFR Design

デトロイトにあるトラディショナルスタイルのおしゃれなキッチン (インセット扉のキャビネット、シルバーの調理設備、大理石カウンター、白いキャビネット、白いキッチンパネル、グレーのキッチンカウンター、グレーとクリーム色) の写真

ボルチモアにある高級な巨大なトラディショナルスタイルのおしゃれなキッチン (ベージュキッチンパネル、石スラブのキッチンパネル、シルバーの調理設備、エプロンフロントシンク、インセット扉のキャビネット、白いキャビネット、御影石カウンター、濃色無垢フローリング、茶色い床) の写真

アトランタにあるトラディショナルスタイルのおしゃれなコの字型キッチン (シルバーの調理設備、シングルシンク、グレーのキャビネット、白いキッチンパネル、サブウェイタイルのキッチンパネル、インセット扉のキャビネット、グレーとクリーム色) の写真

ナッシュビルにある高級な広いトラディショナルスタイルのおしゃれなキッチン (エプロンフロントシンク、インセット扉のキャビネット、白いキャビネット、クオーツストーンカウンター、白いキッチンパネル、大理石のキッチンパネル、シルバーの調理設備、無垢フローリング、茶色い床、白いキッチンカウンター) の写真

Renovated kitchen with Custom Amish cabinetry in Evergreen Fog paint. Inset doors with beaded face frames and exposed antique brass hinges. Virginia Mist granite in honed finish also featured. Kitchen design and cabinetry by Village Home Stores for Budd Creek Homes.
トラディショナルスタイルのキッチン (インセット扉のキャビネット) の写真
1