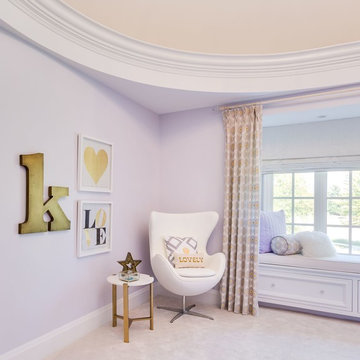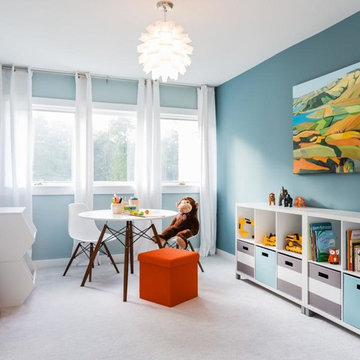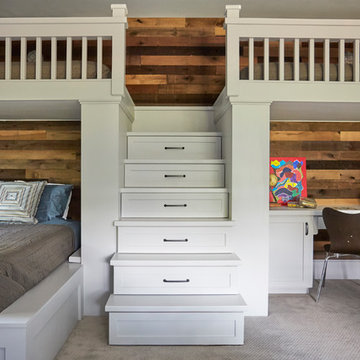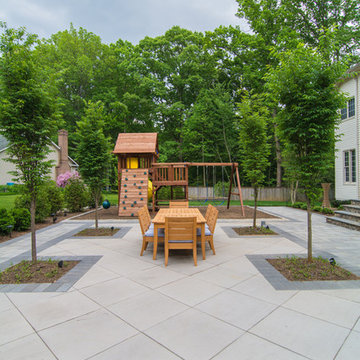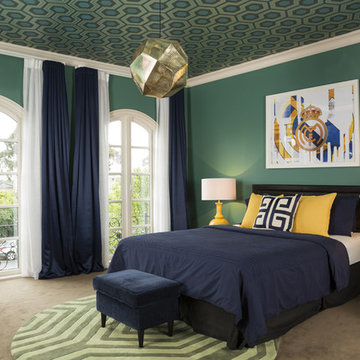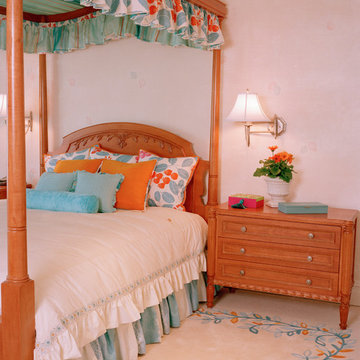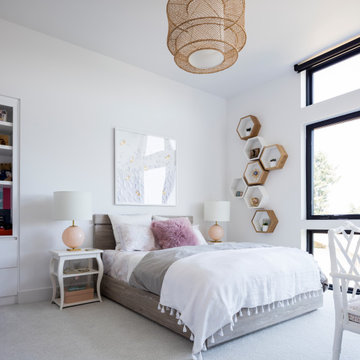広い子供部屋の写真
絞り込み:
資材コスト
並び替え:今日の人気順
写真 361〜380 枚目(全 9,381 枚)
1/2

Northern Michigan summers are best spent on the water. The family can now soak up the best time of the year in their wholly remodeled home on the shore of Lake Charlevoix.
This beachfront infinity retreat offers unobstructed waterfront views from the living room thanks to a luxurious nano door. The wall of glass panes opens end to end to expose the glistening lake and an entrance to the porch. There, you are greeted by a stunning infinity edge pool, an outdoor kitchen, and award-winning landscaping completed by Drost Landscape.
Inside, the home showcases Birchwood craftsmanship throughout. Our family of skilled carpenters built custom tongue and groove siding to adorn the walls. The one of a kind details don’t stop there. The basement displays a nine-foot fireplace designed and built specifically for the home to keep the family warm on chilly Northern Michigan evenings. They can curl up in front of the fire with a warm beverage from their wet bar. The bar features a jaw-dropping blue and tan marble countertop and backsplash. / Photo credit: Phoenix Photographic
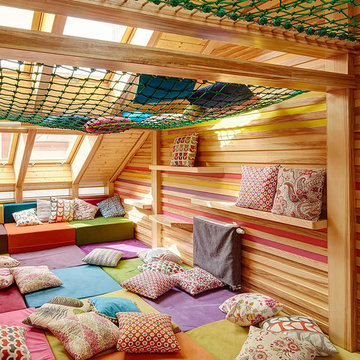
Детская игровая комната на мансарде.
他の地域にある高級な広い北欧スタイルのおしゃれな子供部屋 (マルチカラーの壁、カーペット敷き、児童向け、マルチカラーの床) の写真
他の地域にある高級な広い北欧スタイルのおしゃれな子供部屋 (マルチカラーの壁、カーペット敷き、児童向け、マルチカラーの床) の写真
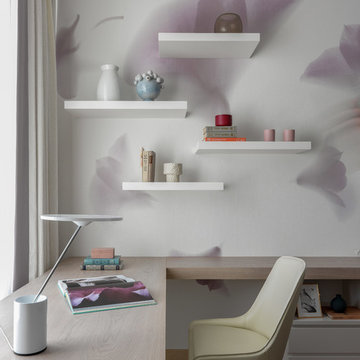
Кровать - Bonaldo
Зеркало - Schonbuch
Бра - AXO light
Кресло - Bonaldo
Лампа - Artemide
Ковёр - Dovlet House
Подушки и плед - Lelin Studio
Работа - Светланы Шебаршиной из галереи Art Burt Moscow
Аксессуары - Design Boom, L’apartment
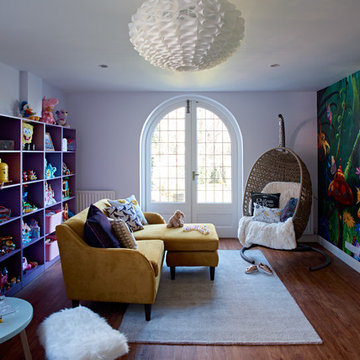
A fabulous playroom to swing in a chair and dream dreams, sofa to relax and watch favourite TV shows and films, or table to get creative and crafty - definitely a place of fun, dreams and creativity - what a lucky little girl!
Adam Carter Photography & Philippa Sterling styling
#tallonperryinteriors #playroom #mural #swingseat #furrystool #purpleshelves #forestwallcovering #normannpendant
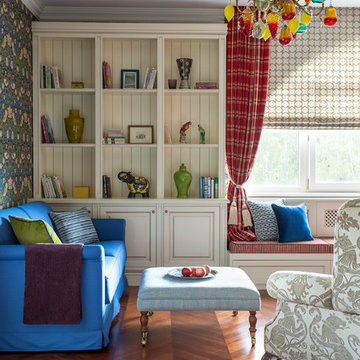
Фото: Евгений Кулибаба
Комната младшего сына. В детской просто необходимо иметь много шкафов и полок для книг и игрушек. Мы выстроили целую конструкцию из лавки под окном и стеллажей. Лавка под окном особенно любимый вариант оформления в загородном доме.
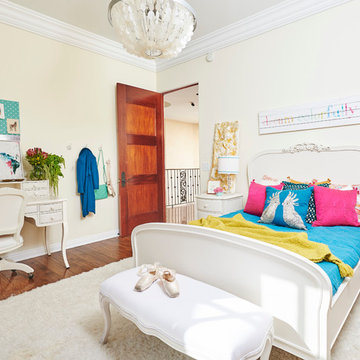
Steven Dewall
サンフランシスコにあるラグジュアリーな広いトランジショナルスタイルのおしゃれな子供部屋 (ベージュの壁、無垢フローリング、ティーン向け) の写真
サンフランシスコにあるラグジュアリーな広いトランジショナルスタイルのおしゃれな子供部屋 (ベージュの壁、無垢フローリング、ティーン向け) の写真
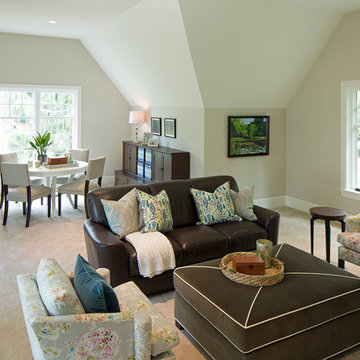
Landmark Photography
ミネアポリスにあるラグジュアリーな広いトランジショナルスタイルのおしゃれな子供部屋 (ベージュの壁、カーペット敷き、ティーン向け) の写真
ミネアポリスにあるラグジュアリーな広いトランジショナルスタイルのおしゃれな子供部屋 (ベージュの壁、カーペット敷き、ティーン向け) の写真
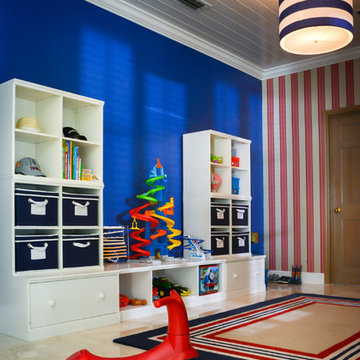
Our clients, a young family wanted to remodel their two story home located in one of the most exclusive and beautiful areas of Miami. Mediterranean style home builded in the 80 in need of a huge renovation, old fashioned kitchen with light pink sinks, wall cabinets all over the kitchen and dinette area.
We begin by demolishing the kitchen, we opened a wall for a playroom area next to the informal dining; easy for parents to supervise the little. A formal foyer with beautiful entrance to living room. We did a replica of the main entrance arch to the kitchen entrance so there is a continuity from exterior to interior.
Bluemoon Filmwork
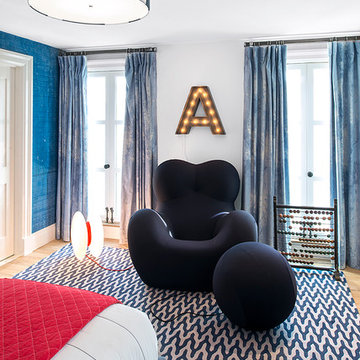
Interiors by Morris & Woodhouse Interiors LLC, Architecture by ARCHONSTRUCT LLC
© Robert Granoff
ニューヨークにあるラグジュアリーな広いコンテンポラリースタイルのおしゃれな子供部屋 (白い壁、カーペット敷き) の写真
ニューヨークにあるラグジュアリーな広いコンテンポラリースタイルのおしゃれな子供部屋 (白い壁、カーペット敷き) の写真
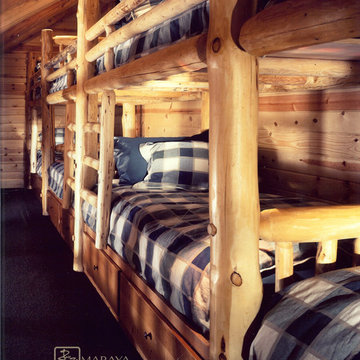
Loft bunk room in a ski lodge.
Multiple Ranch and Mountain Homes are shown in this project catalog: from Camarillo horse ranches to Lake Tahoe ski lodges. Featuring rock walls and fireplaces with decorative wrought iron doors, stained wood trusses and hand scraped beams. Rustic designs give a warm lodge feel to these large ski resort homes and cattle ranches. Pine plank or slate and stone flooring with custom old world wrought iron lighting, leather furniture and handmade, scraped wood dining tables give a warmth to the hard use of these homes, some of which are on working farms and orchards. Antique and new custom upholstery, covered in velvet with deep rich tones and hand knotted rugs in the bedrooms give a softness and warmth so comfortable and livable. In the kitchen, range hoods provide beautiful points of interest, from hammered copper, steel, and wood. Unique stone mosaic, custom painted tile and stone backsplash in the kitchen and baths.
designed by Maraya Interior Design. From their beautiful resort town of Ojai, they serve clients in Montecito, Hope Ranch, Malibu, Westlake and Calabasas, across the tri-county areas of Santa Barbara, Ventura and Los Angeles, south to Hidden Hills- north through Solvang and more.
Jack Hall, contractor,
Peter Malinowski, photo
Maraya Droney, architecture and interiors
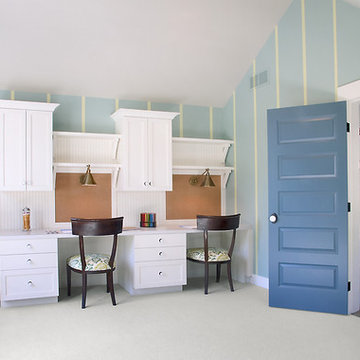
Packed with cottage attributes, Sunset View features an open floor plan without sacrificing intimate spaces. Detailed design elements and updated amenities add both warmth and character to this multi-seasonal, multi-level Shingle-style-inspired home.
Columns, beams, half-walls and built-ins throughout add a sense of Old World craftsmanship. Opening to the kitchen and a double-sided fireplace, the dining room features a lounge area and a curved booth that seats up to eight at a time. When space is needed for a larger crowd, furniture in the sitting area can be traded for an expanded table and more chairs. On the other side of the fireplace, expansive lake views are the highlight of the hearth room, which features drop down steps for even more beautiful vistas.
An unusual stair tower connects the home’s five levels. While spacious, each room was designed for maximum living in minimum space. In the lower level, a guest suite adds additional accommodations for friends or family. On the first level, a home office/study near the main living areas keeps family members close but also allows for privacy.
The second floor features a spacious master suite, a children’s suite and a whimsical playroom area. Two bedrooms open to a shared bath. Vanities on either side can be closed off by a pocket door, which allows for privacy as the child grows. A third bedroom includes a built-in bed and walk-in closet. A second-floor den can be used as a master suite retreat or an upstairs family room.
The rear entrance features abundant closets, a laundry room, home management area, lockers and a full bath. The easily accessible entrance allows people to come in from the lake without making a mess in the rest of the home. Because this three-garage lakefront home has no basement, a recreation room has been added into the attic level, which could also function as an additional guest room.
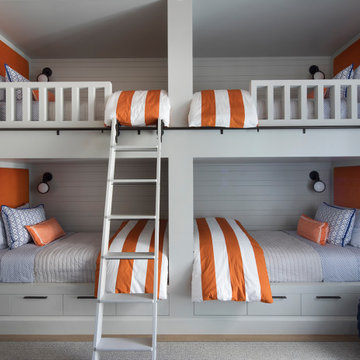
Transitional Kid's Bedroom
Paul Dyer Photography
サンフランシスコにある広いトランジショナルスタイルのおしゃれな子供部屋 (無垢フローリング、児童向け、茶色い床、白い壁) の写真
サンフランシスコにある広いトランジショナルスタイルのおしゃれな子供部屋 (無垢フローリング、児童向け、茶色い床、白い壁) の写真
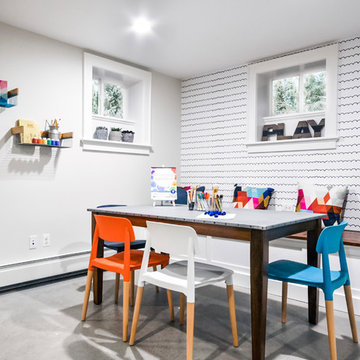
Playroom & craft room: We transformed a large suburban New Jersey basement into a farmhouse inspired, kids playroom and craft room. Kid-friendly custom zinc-top craft table was designed for ultimate durability and to withstand all types of arts and crafts.The vibrant, gender-neutral color palette in the accessories and multi-colored midcentury chairs is complimented by neutral walls and floor, as well as a subtle, hand-drawn, scalloped wallpaper.
This kids space is adjacent to an open-concept family-friendly media room, which mirrors the same color palette and materials with a more grown-up look. See the full project to view media room.
Photo Credits: Erin Coren, Curated Nest Interiors
広い子供部屋の写真
19
