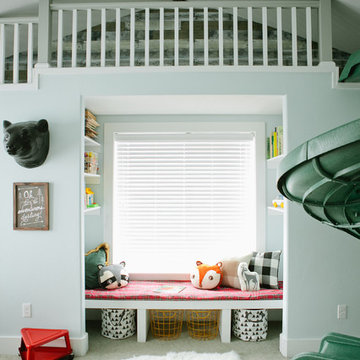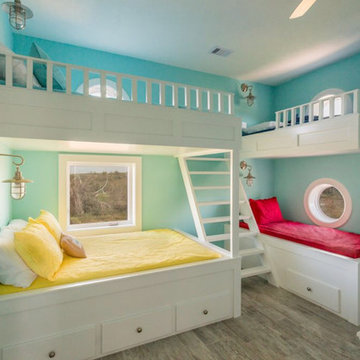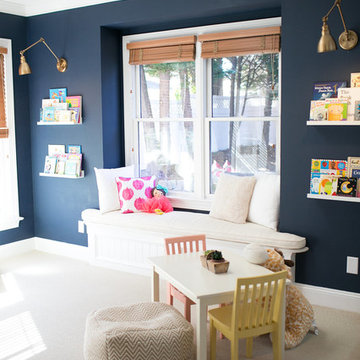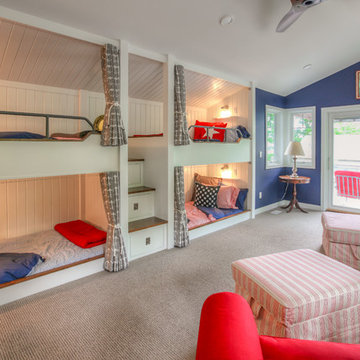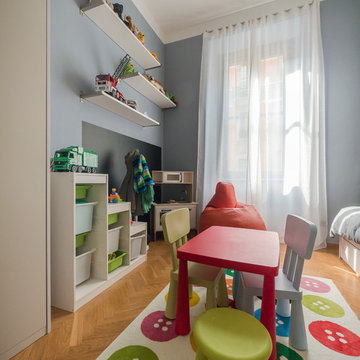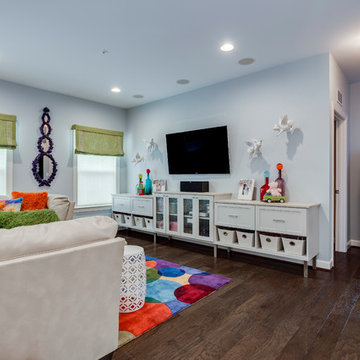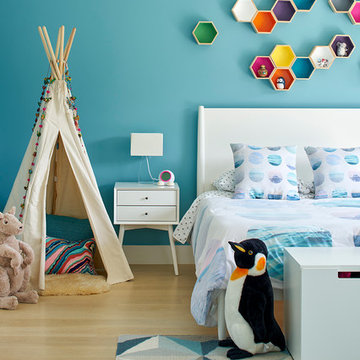広い子供部屋 (青い壁) の写真
絞り込み:
資材コスト
並び替え:今日の人気順
写真 1〜20 枚目(全 1,102 枚)
1/3
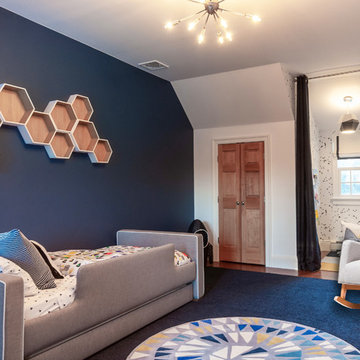
An out of this world, space-themed boys room in suburban New Jersey. The color palette is navy, black, white, and grey, and with geometric motifs as a nod to science and exploration. The sputnik chandelier in satin nickel is the perfect compliment! This large bedroom offers several areas for our little client to play, including a Scandinavian style / Montessori house-shaped playhouse, a comfortable, upholstered daybed, and a cozy reading nook lined in constellations wallpaper. The navy rug is made of Flor carpet tiles and the round rug is New Zealand wool, both durable options. The navy dresser is custom.
Photo Credit: Erin Coren, Curated Nest Interiors
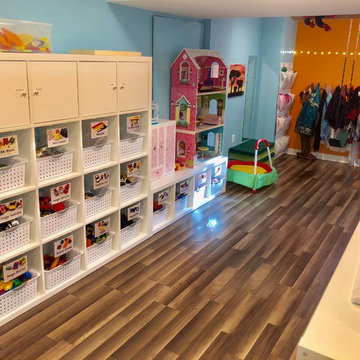
Peace and order reign! Everyone's happy - since now the kids can reach everything and the adults are no longer in charge of cleaning up! It's a win/win.

This 1990s brick home had decent square footage and a massive front yard, but no way to enjoy it. Each room needed an update, so the entire house was renovated and remodeled, and an addition was put on over the existing garage to create a symmetrical front. The old brown brick was painted a distressed white.
The 500sf 2nd floor addition includes 2 new bedrooms for their teen children, and the 12'x30' front porch lanai with standing seam metal roof is a nod to the homeowners' love for the Islands. Each room is beautifully appointed with large windows, wood floors, white walls, white bead board ceilings, glass doors and knobs, and interior wood details reminiscent of Hawaiian plantation architecture.
The kitchen was remodeled to increase width and flow, and a new laundry / mudroom was added in the back of the existing garage. The master bath was completely remodeled. Every room is filled with books, and shelves, many made by the homeowner.
Project photography by Kmiecik Imagery.
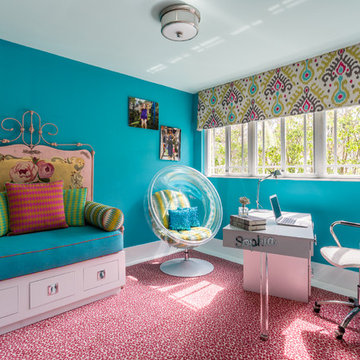
Alain Alminana | www.aarphoto.com
マイアミにある広いエクレクティックスタイルのおしゃれな子供部屋 (青い壁、ティーン向け) の写真
マイアミにある広いエクレクティックスタイルのおしゃれな子供部屋 (青い壁、ティーン向け) の写真
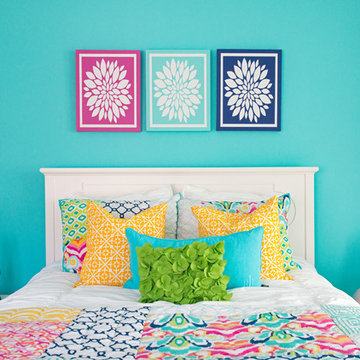
This little girl's bedroom welcomes an energetic feel that elevates the room through it's use of playful patterns and bold color scheme. Incorporating white throughout contributes the perfect contrast and keeps the room feeling lively and cheerful.
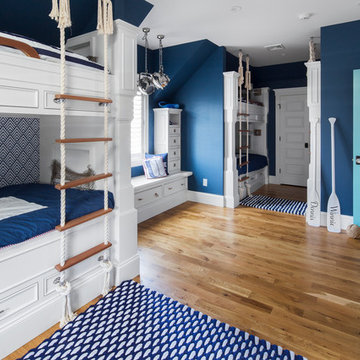
Photo credits: Design Imaging Studios.
Kids bedroom features 3 pairs of bunks with rope ladders that were tied by a local fisherman. The bunks are full sized so adults are also comfortably. Each bunk contains a cubby and electric outlets. There is also built in storage beneath the bunks. The space creates a bold, bright and fun environment.
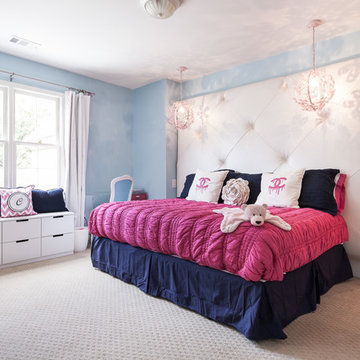
Final upgrade to girls room at age 13.
アトランタにある広いトランジショナルスタイルのおしゃれな子供部屋 (青い壁、カーペット敷き、ティーン向け、ベージュの床) の写真
アトランタにある広いトランジショナルスタイルのおしゃれな子供部屋 (青い壁、カーペット敷き、ティーン向け、ベージュの床) の写真
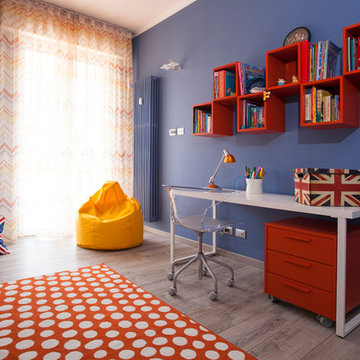
in collaborazione con designer Alessandra Braida
ミラノにある広いコンテンポラリースタイルのおしゃれな子供部屋 (青い壁、無垢フローリング、ティーン向け) の写真
ミラノにある広いコンテンポラリースタイルのおしゃれな子供部屋 (青い壁、無垢フローリング、ティーン向け) の写真
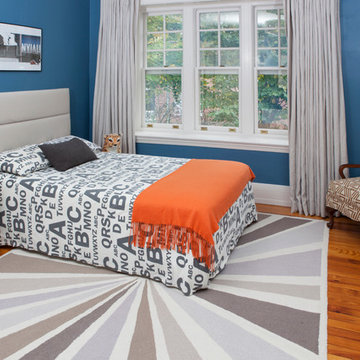
Steven Ladner Photography
フィラデルフィアにある高級な広いトラディショナルスタイルのおしゃれな子供部屋 (青い壁、淡色無垢フローリング、ティーン向け) の写真
フィラデルフィアにある高級な広いトラディショナルスタイルのおしゃれな子供部屋 (青い壁、淡色無垢フローリング、ティーン向け) の写真
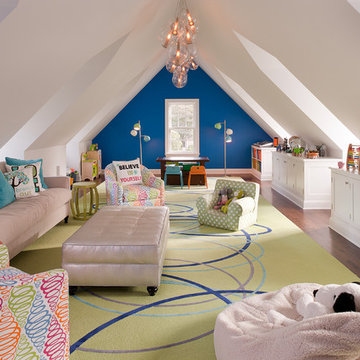
Tim Lee Photography
Fairfield County Award Winning Architect
ニューヨークにある高級な広いトランジショナルスタイルのおしゃれな子供部屋 (無垢フローリング、児童向け、青い壁) の写真
ニューヨークにある高級な広いトランジショナルスタイルのおしゃれな子供部屋 (無垢フローリング、児童向け、青い壁) の写真
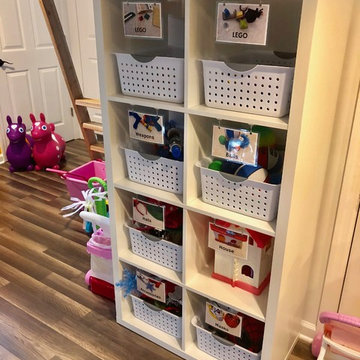
Labels are the key to kids being in charge of cleaning up!
ニューヨークにある広いコンテンポラリースタイルのおしゃれな子供部屋 (青い壁、濃色無垢フローリング、茶色い床、児童向け) の写真
ニューヨークにある広いコンテンポラリースタイルのおしゃれな子供部屋 (青い壁、濃色無垢フローリング、茶色い床、児童向け) の写真
広い子供部屋 (青い壁) の写真
1
