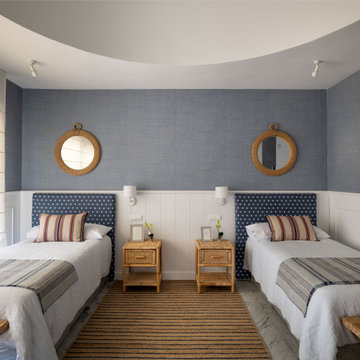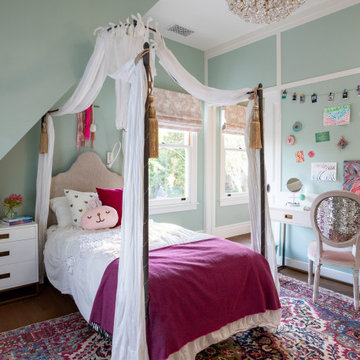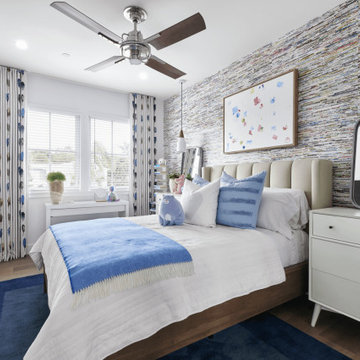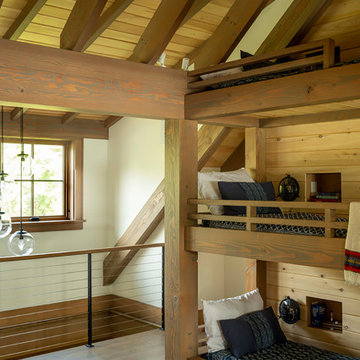広い子供部屋 (三角天井) の写真
絞り込み:
資材コスト
並び替え:今日の人気順
写真 1〜20 枚目(全 157 枚)
1/3

A place for rest and rejuvenation. Not too pink, the walls were painted a warm blush tone and matched with white custom cabinetry and gray accents. The brass finishes bring the warmth needed.
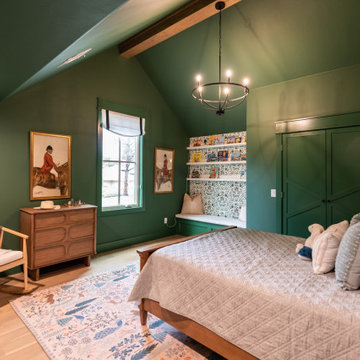
Boy's Room Reading nook with storage bench. Custom window treatment and bench.
オクラホマシティにある広いトラディショナルスタイルのおしゃれな子供部屋 (緑の壁、淡色無垢フローリング、三角天井) の写真
オクラホマシティにある広いトラディショナルスタイルのおしゃれな子供部屋 (緑の壁、淡色無垢フローリング、三角天井) の写真

Interior Design - Custom millwork & custom furniture design, interior design & art curation by Chango & Co.
ニューヨークにある高級な広いトランジショナルスタイルのおしゃれな子供部屋 (青い壁、カーペット敷き、ティーン向け、グレーの床、塗装板張りの天井、三角天井、パネル壁) の写真
ニューヨークにある高級な広いトランジショナルスタイルのおしゃれな子供部屋 (青い壁、カーペット敷き、ティーン向け、グレーの床、塗装板張りの天井、三角天井、パネル壁) の写真
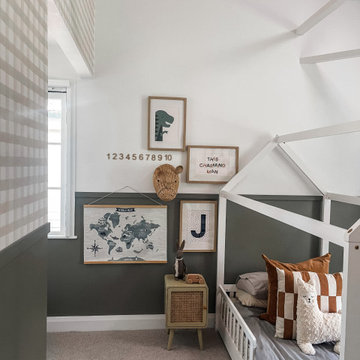
Earthy tones were used for this bedroom to provide a fun yet sophisticated base that our special little client can grow into.
ブリスベンにある広いトランジショナルスタイルのおしゃれな子供部屋 (マルチカラーの壁、カーペット敷き、グレーの床、三角天井、壁紙) の写真
ブリスベンにある広いトランジショナルスタイルのおしゃれな子供部屋 (マルチカラーの壁、カーペット敷き、グレーの床、三角天井、壁紙) の写真

The family living in this shingled roofed home on the Peninsula loves color and pattern. At the heart of the two-story house, we created a library with high gloss lapis blue walls. The tête-à-tête provides an inviting place for the couple to read while their children play games at the antique card table. As a counterpoint, the open planned family, dining room, and kitchen have white walls. We selected a deep aubergine for the kitchen cabinetry. In the tranquil master suite, we layered celadon and sky blue while the daughters' room features pink, purple, and citrine.

Large playroom accessed from secrete door in child's bedroom
シカゴにある高級な広いトランジショナルスタイルのおしゃれな子供部屋 (カーペット敷き、児童向け、三角天井、白い壁、青い床) の写真
シカゴにある高級な広いトランジショナルスタイルのおしゃれな子供部屋 (カーペット敷き、児童向け、三角天井、白い壁、青い床) の写真
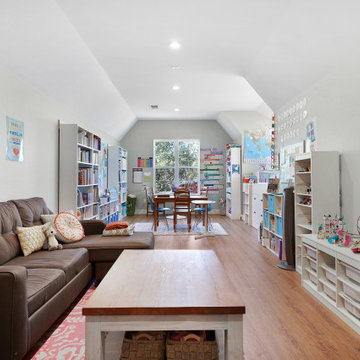
Bonus Room. View plan THD-3419: https://www.thehousedesigners.com/plan/tacoma-3419/
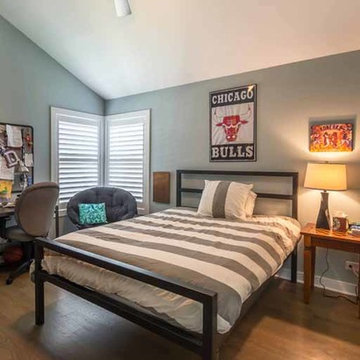
This family of 5 was quickly out-growing their 1,220sf ranch home on a beautiful corner lot. Rather than adding a 2nd floor, the decision was made to extend the existing ranch plan into the back yard, adding a new 2-car garage below the new space - for a new total of 2,520sf. With a previous addition of a 1-car garage and a small kitchen removed, a large addition was added for Master Bedroom Suite, a 4th bedroom, hall bath, and a completely remodeled living, dining and new Kitchen, open to large new Family Room. The new lower level includes the new Garage and Mudroom. The existing fireplace and chimney remain - with beautifully exposed brick. The homeowners love contemporary design, and finished the home with a gorgeous mix of color, pattern and materials.
The project was completed in 2011. Unfortunately, 2 years later, they suffered a massive house fire. The house was then rebuilt again, using the same plans and finishes as the original build, adding only a secondary laundry closet on the main level.
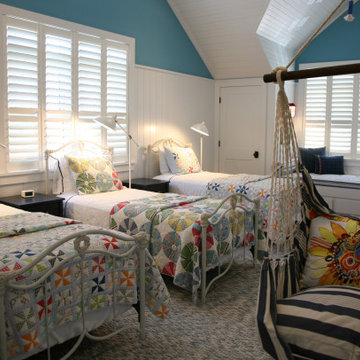
The girls bunk room mirrors the boys bunk room. Both have window seats and a triple run of twin beds from the original cottage. Handmade quilts adorn all the beds and create a super charming space.
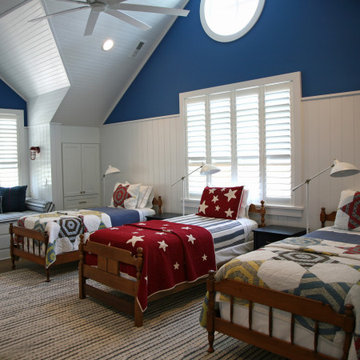
The boys bunk room is bright with color and can speak to kids as young as three and still say home to teens. All of the quilts are family heirlooms as are the twin beds that came from Grandpa's era.

Transitional Kid's Playroom and Study
Photography by Paul Dyer
サンフランシスコにある広いトランジショナルスタイルのおしゃれな子供部屋 (白い壁、カーペット敷き、児童向け、マルチカラーの床、塗装板張りの天井、三角天井、塗装板張りの壁) の写真
サンフランシスコにある広いトランジショナルスタイルのおしゃれな子供部屋 (白い壁、カーペット敷き、児童向け、マルチカラーの床、塗装板張りの天井、三角天井、塗装板張りの壁) の写真
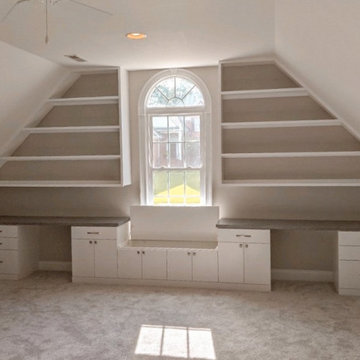
Kids playroom with custom painted wood shelving.
高級な広いコンテンポラリースタイルのおしゃれな子供部屋 (ベージュの壁、児童向け、三角天井) の写真
高級な広いコンテンポラリースタイルのおしゃれな子供部屋 (ベージュの壁、児童向け、三角天井) の写真

In the middle of the bunkbeds sits a stage/play area with a cozy nook underneath.
---
Project by Wiles Design Group. Their Cedar Rapids-based design studio serves the entire Midwest, including Iowa City, Dubuque, Davenport, and Waterloo, as well as North Missouri and St. Louis.
For more about Wiles Design Group, see here: https://wilesdesigngroup.com/
広い子供部屋 (三角天井) の写真
1



