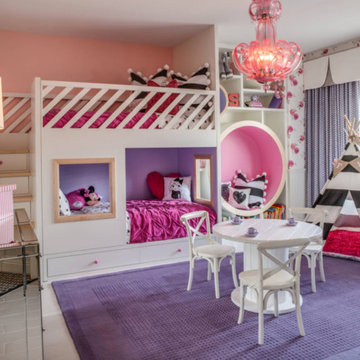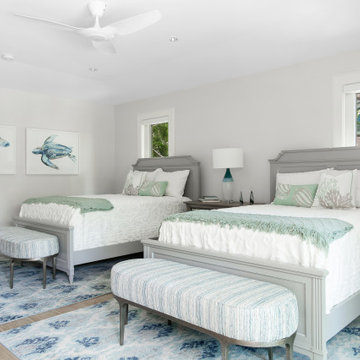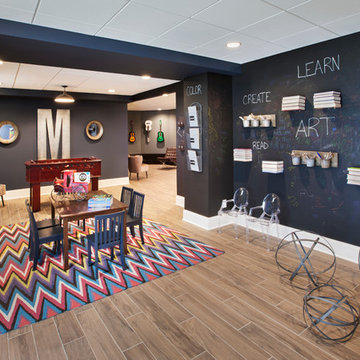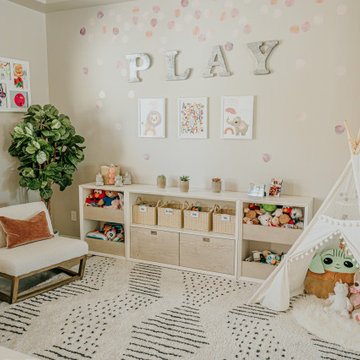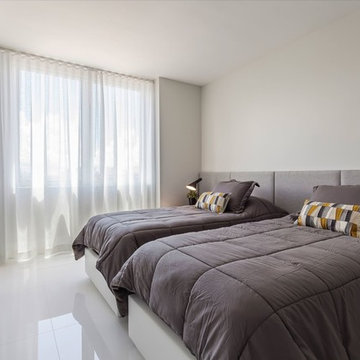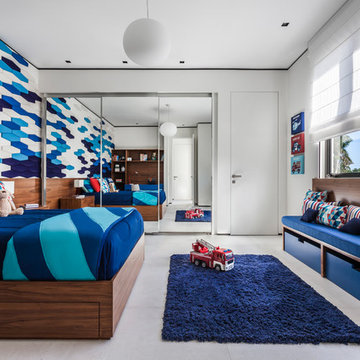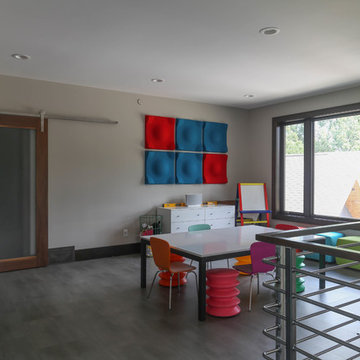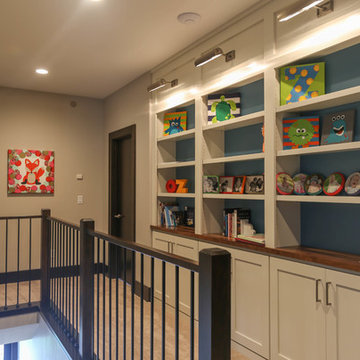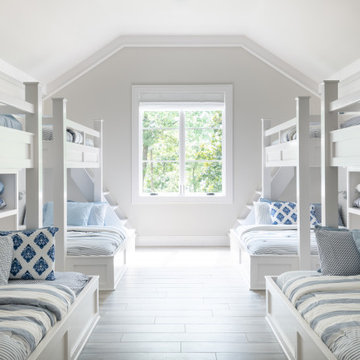広い子供部屋 (磁器タイルの床) の写真
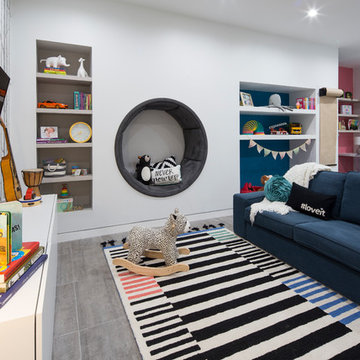
Playroom decor by the Designer: Agsia Design Group
Photo credit: PHL & Services
マイアミにある広いコンテンポラリースタイルのおしゃれな子供部屋 (白い壁、磁器タイルの床、児童向け、グレーの床) の写真
マイアミにある広いコンテンポラリースタイルのおしゃれな子供部屋 (白い壁、磁器タイルの床、児童向け、グレーの床) の写真
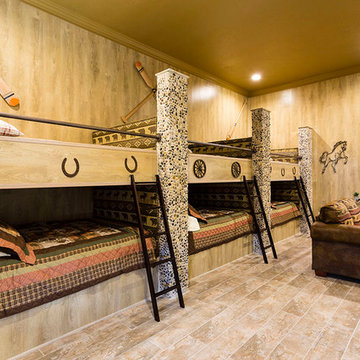
Custom bunk cabin/bunk room/bunk beds
6 full size beds
Sleeps 12 kids
Converted garage space
オーランドにある高級な広いトラディショナルスタイルのおしゃれな子供部屋 (ベージュの壁、磁器タイルの床、児童向け) の写真
オーランドにある高級な広いトラディショナルスタイルのおしゃれな子供部屋 (ベージュの壁、磁器タイルの床、児童向け) の写真
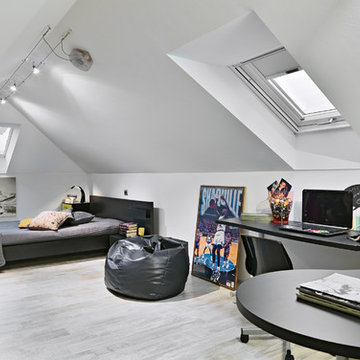
ph by © adriano pecchio
Progetto Davide Varetto architetto
トゥーリンにある広いモダンスタイルのおしゃれな子供部屋 (白い壁、磁器タイルの床、ティーン向け) の写真
トゥーリンにある広いモダンスタイルのおしゃれな子供部屋 (白い壁、磁器タイルの床、ティーン向け) の写真
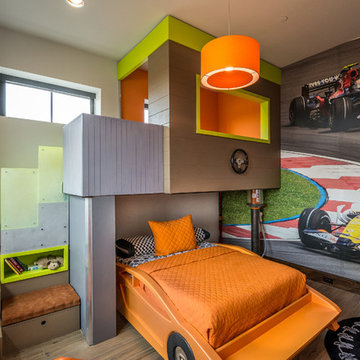
We designed this fun and contemporary boys bedroom with a race car theme and incorporated his favorite color orange.
オレンジカウンティにあるラグジュアリーな広いコンテンポラリースタイルのおしゃれな子供部屋 (マルチカラーの壁、児童向け、茶色い床、磁器タイルの床) の写真
オレンジカウンティにあるラグジュアリーな広いコンテンポラリースタイルのおしゃれな子供部屋 (マルチカラーの壁、児童向け、茶色い床、磁器タイルの床) の写真
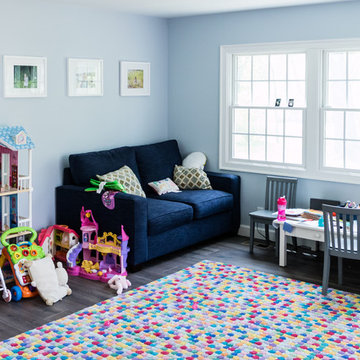
Luciana Barbosa / Chastity Cortijo
ニューヨークにあるお手頃価格の広いトランジショナルスタイルのおしゃれな子供部屋 (青い壁、磁器タイルの床、茶色い床) の写真
ニューヨークにあるお手頃価格の広いトランジショナルスタイルのおしゃれな子供部屋 (青い壁、磁器タイルの床、茶色い床) の写真
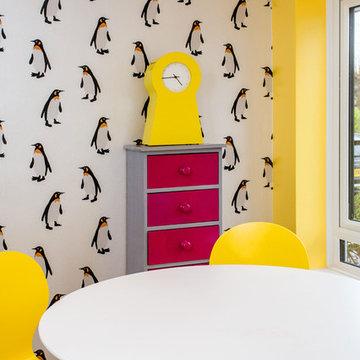
オックスフォードシャーにある高級な広いエクレクティックスタイルのおしゃれな子供部屋 (白い壁、磁器タイルの床、児童向け、ベージュの床、クロスの天井、壁紙) の写真
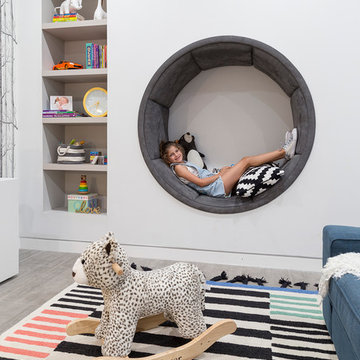
Playroom decor by the Designer: Agsia Design Group
Photo credit: PHL & Services
マイアミにある広いコンテンポラリースタイルのおしゃれな子供部屋 (白い壁、磁器タイルの床、児童向け、グレーの床) の写真
マイアミにある広いコンテンポラリースタイルのおしゃれな子供部屋 (白い壁、磁器タイルの床、児童向け、グレーの床) の写真
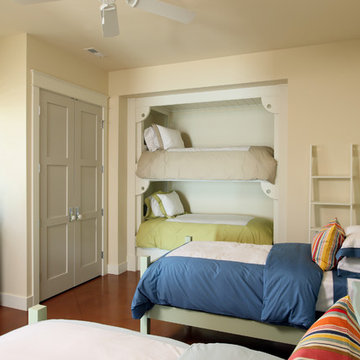
A bright, octagonal shaped sunroom and wraparound deck off the living room give this home its ageless appeal. A private sitting room off the largest master suite provides a peaceful first-floor retreat. Upstairs are two additional bedroom suites and a private sitting area while the walk-out downstairs houses the home’s casual spaces, including a family room, refreshment/snack bar and two additional bedrooms.
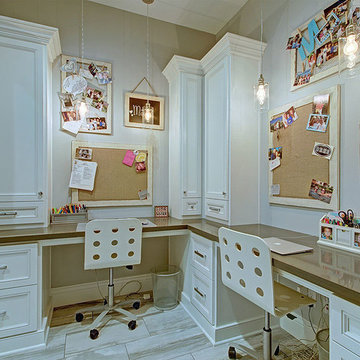
3,800sf, 4 bdrm, 3.5 bath with oversized 4 car garage and over 270sf Loggia; climate controlled wine room and bar, Tech Room, landscaping and pool. Solar, high efficiency HVAC and insulation was used which resulted in huge rebates from utility companies, enhancing the ROI. The challenge with this property was the downslope lot, sewer system was lower than main line at the street thus requiring a special pump system. Retaining walls to create a flat usable back yard.
ESI Builders is a subsidiary of EnergyWise Solutions, Inc. and was formed by Allan, Bob and Dave to fulfill an important need for quality home builders and remodeling services in the Sacramento region. With a strong and growing referral base, we decided to provide a convenient one-stop option for our clients and focus on combining our key services: quality custom homes and remodels, turnkey client partnering and communication, and energy efficient and environmentally sustainable measures in all we do. Through energy efficient appliances and fixtures, solar power, high efficiency heating and cooling systems, enhanced insulation and sealing, and other construction elements – we go beyond simple code compliance and give you immediate savings and greater sustainability for your new or remodeled home.
All of the design work and construction tasks for our clients are done by or supervised by our highly trained, professional staff. This not only saves you money, it provides a peace of mind that all of the details are taken care of and the job is being done right – to Perfection. Our service does not stop after we clean up and drive off. We continue to provide support for any warranty issues that arise and give you administrative support as needed in order to assure you obtain any energy-related tax incentives or rebates. This ‘One call does it all’ philosophy assures that your experience in remodeling or upgrading your home is an enjoyable one.
ESI Builders was formed by professionals with varying backgrounds and a common interest to provide you, our clients, with options to live more comfortably, save money, and enjoy quality homes for many years to come. As our company continues to grow and evolve, the expertise has been quickly growing to include several job foreman, tradesmen, and support staff. In response to our growth, we will continue to hire well-qualified staff and we will remain committed to maintaining a level of quality, attention to detail, and pursuit of perfection.
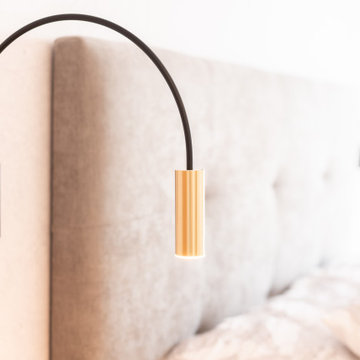
Detalle iluminación dormitorio principal
他の地域にある高級な広いモダンスタイルのおしゃれな子供部屋 (グレーの壁、磁器タイルの床、グレーの床) の写真
他の地域にある高級な広いモダンスタイルのおしゃれな子供部屋 (グレーの壁、磁器タイルの床、グレーの床) の写真
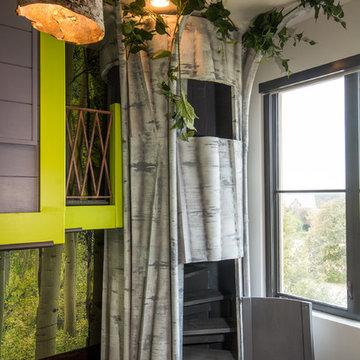
We designed this boys bedroom with a tree house theme. The tree opens to a spiral staircase and leads to an upper bunk. The bed (not pictured) appears to float as it hangs suspended by 4 ropes. Aspen trees mural, faux bois rug, and natural root table finish out the design of this fun and contemporary designed boys bedroom.
広い子供部屋 (磁器タイルの床) の写真
1
