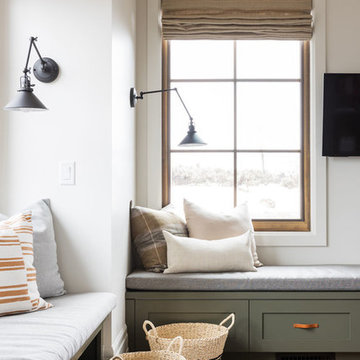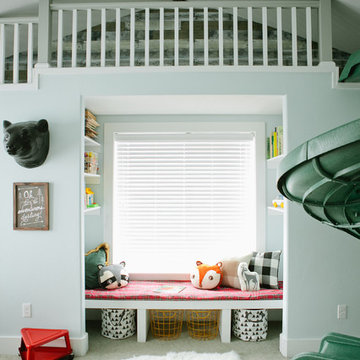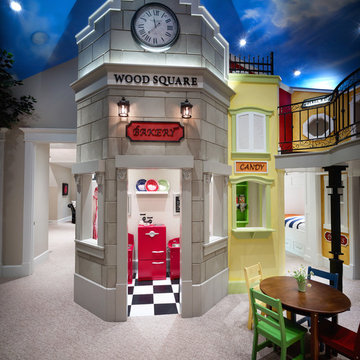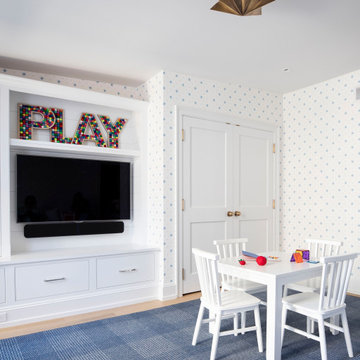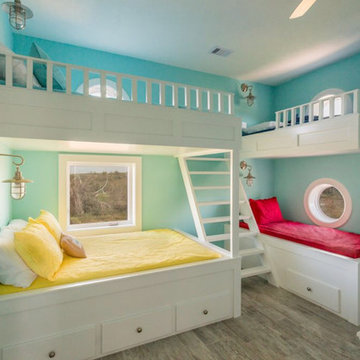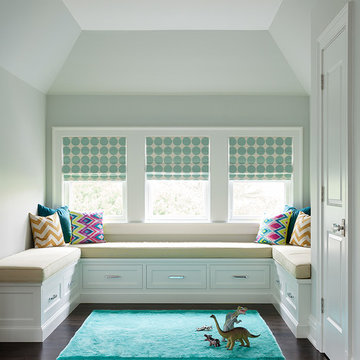広い子供部屋の写真
絞り込み:
資材コスト
並び替え:今日の人気順
写真 1〜20 枚目(全 3,276 枚)
1/3

Large room for the kids with climbing wall, super slide, TV, chalk boards, rocking horse, etc. Great room for the kids to play in!
他の地域にある高級な広いエクレクティックスタイルのおしゃれな子供部屋 (マルチカラーの壁、カーペット敷き、児童向け、ベージュの床) の写真
他の地域にある高級な広いエクレクティックスタイルのおしゃれな子供部屋 (マルチカラーの壁、カーペット敷き、児童向け、ベージュの床) の写真
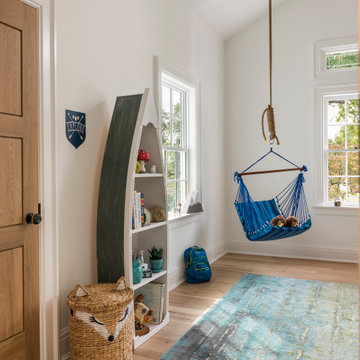
Quarter Sawn White Oak Flooring, Interior Doors, and Mouldings
他の地域にある広いトランジショナルスタイルのおしゃれな子供部屋 (白い壁、無垢フローリング、児童向け、ベージュの床) の写真
他の地域にある広いトランジショナルスタイルのおしゃれな子供部屋 (白い壁、無垢フローリング、児童向け、ベージュの床) の写真
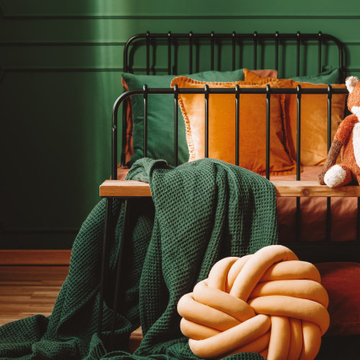
Kids room and study room design.
ポートランドにある広いコンテンポラリースタイルのおしゃれな子供部屋 (緑の壁、無垢フローリング、児童向け、マルチカラーの床、パネル壁) の写真
ポートランドにある広いコンテンポラリースタイルのおしゃれな子供部屋 (緑の壁、無垢フローリング、児童向け、マルチカラーの床、パネル壁) の写真

Intentional. Elevated. Artisanal.
With three children under the age of 5, our clients were starting to feel the confines of their Pacific Heights home when the expansive 1902 Italianate across the street went on the market. After learning the home had been recently remodeled, they jumped at the chance to purchase a move-in ready property. We worked with them to infuse the already refined, elegant living areas with subtle edginess and handcrafted details, and also helped them reimagine unused space to delight their little ones.
Elevated furnishings on the main floor complement the home’s existing high ceilings, modern brass bannisters and extensive walnut cabinetry. In the living room, sumptuous emerald upholstery on a velvet side chair balances the deep wood tones of the existing baby grand. Minimally and intentionally accessorized, the room feels formal but still retains a sharp edge—on the walls moody portraiture gets irreverent with a bold paint stroke, and on the the etagere, jagged crystals and metallic sculpture feel rugged and unapologetic. Throughout the main floor handcrafted, textured notes are everywhere—a nubby jute rug underlies inviting sofas in the family room and a half-moon mirror in the living room mixes geometric lines with flax-colored fringe.
On the home’s lower level, we repurposed an unused wine cellar into a well-stocked craft room, with a custom chalkboard, art-display area and thoughtful storage. In the adjoining space, we installed a custom climbing wall and filled the balance of the room with low sofas, plush area rugs, poufs and storage baskets, creating the perfect space for active play or a quiet reading session. The bold colors and playful attitudes apparent in these spaces are echoed upstairs in each of the children’s imaginative bedrooms.
Architect + Developer: McMahon Architects + Studio, Photographer: Suzanna Scott Photography
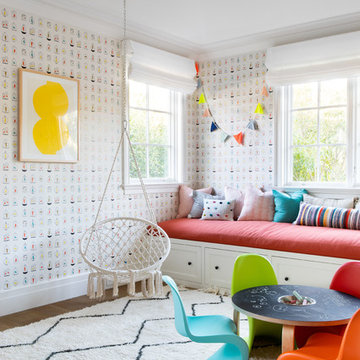
Architecture, Construction Management, Interior Design, Art Curation & Real Estate Advisement by Chango & Co.
Construction by MXA Development, Inc.
Photography by Sarah Elliott
See the home tour feature in Domino Magazine

A secret ball pit! Top of the slide is located in the children's closet.
シアトルにある高級な広いラスティックスタイルのおしゃれな子供部屋 (児童向け、グレーの壁) の写真
シアトルにある高級な広いラスティックスタイルのおしゃれな子供部屋 (児童向け、グレーの壁) の写真
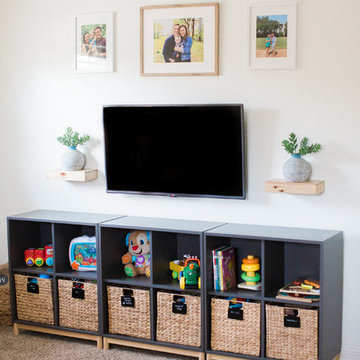
A Kid's playroom with pops of color made alive against soft neutrals.
This media wall has a mix of texture and warm wood tones against the neutral gray, black, and white that anchors most of the wall. The storage allows for easy kid's organization that will last for years, and the decor allows a more grown-up feel for the adults to enjoy, too.
Photo Credit: Ally Bowen Photography
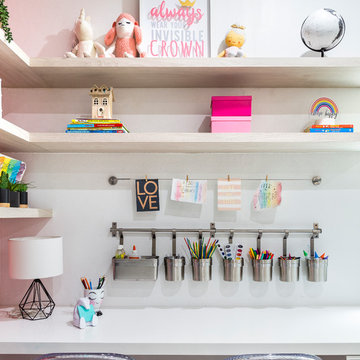
Playroom decor by the Designer: Agsia Design Group
Photo credit: PHL & Services
マイアミにある広いコンテンポラリースタイルのおしゃれな子供部屋 (白い壁、磁器タイルの床、児童向け、グレーの床) の写真
マイアミにある広いコンテンポラリースタイルのおしゃれな子供部屋 (白い壁、磁器タイルの床、児童向け、グレーの床) の写真
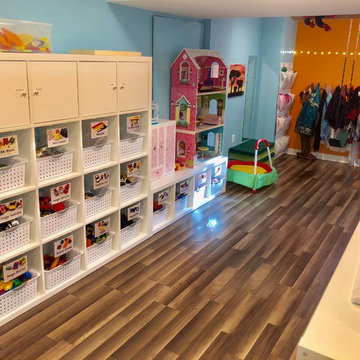
Peace and order reign! Everyone's happy - since now the kids can reach everything and the adults are no longer in charge of cleaning up! It's a win/win.
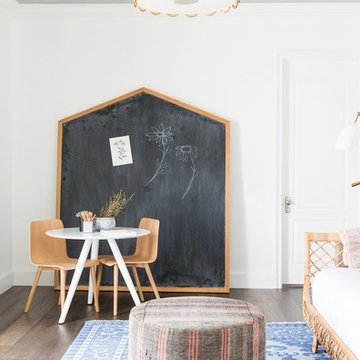
Shop the Look, See the Photo Tour here: https://www.studio-mcgee.com/studioblog/2018/3/16/calabasas-remodel-kids-reveal?rq=Calabasas%20Remodel
Watch the Webisode: https://www.studio-mcgee.com/studioblog/2018/3/16/calabasas-remodel-kids-rooms-webisode?rq=Calabasas%20Remodel
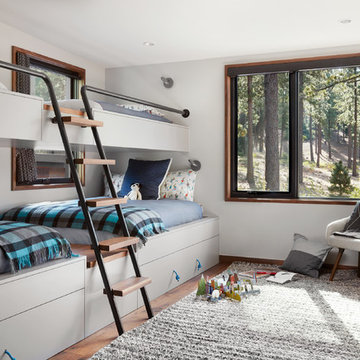
Photo: Lisa Petrole
サンフランシスコにあるラグジュアリーな広いコンテンポラリースタイルのおしゃれな子供部屋 (白い壁、茶色い床、無垢フローリング、二段ベッド) の写真
サンフランシスコにあるラグジュアリーな広いコンテンポラリースタイルのおしゃれな子供部屋 (白い壁、茶色い床、無垢フローリング、二段ベッド) の写真

Mountain Peek is a custom residence located within the Yellowstone Club in Big Sky, Montana. The layout of the home was heavily influenced by the site. Instead of building up vertically the floor plan reaches out horizontally with slight elevations between different spaces. This allowed for beautiful views from every space and also gave us the ability to play with roof heights for each individual space. Natural stone and rustic wood are accented by steal beams and metal work throughout the home.
(photos by Whitney Kamman)
広い子供部屋の写真
1
