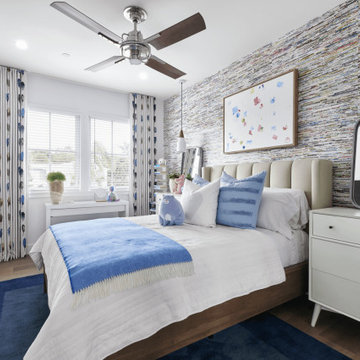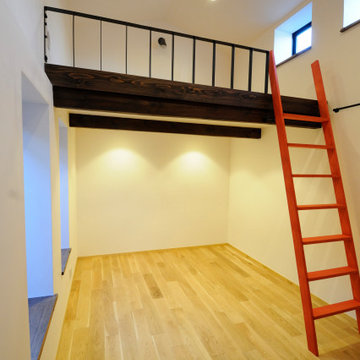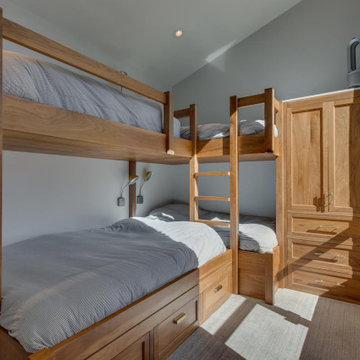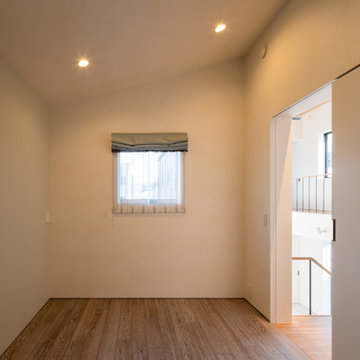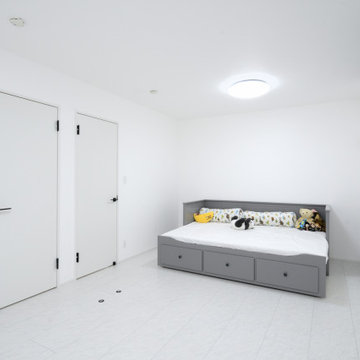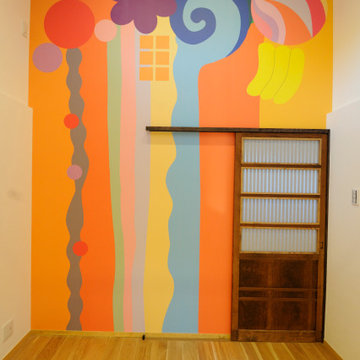広い子供部屋 (白い天井) の写真
絞り込み:
資材コスト
並び替え:今日の人気順
写真 1〜20 枚目(全 52 枚)
1/3

This 1990s brick home had decent square footage and a massive front yard, but no way to enjoy it. Each room needed an update, so the entire house was renovated and remodeled, and an addition was put on over the existing garage to create a symmetrical front. The old brown brick was painted a distressed white.
The 500sf 2nd floor addition includes 2 new bedrooms for their teen children, and the 12'x30' front porch lanai with standing seam metal roof is a nod to the homeowners' love for the Islands. Each room is beautifully appointed with large windows, wood floors, white walls, white bead board ceilings, glass doors and knobs, and interior wood details reminiscent of Hawaiian plantation architecture.
The kitchen was remodeled to increase width and flow, and a new laundry / mudroom was added in the back of the existing garage. The master bath was completely remodeled. Every room is filled with books, and shelves, many made by the homeowner.
Project photography by Kmiecik Imagery.

В детской комнате желтый шкаф из Iкеа, который искали пол года по всем сайтам, так как к моменту ремонта он оказался снят с производства, прекрасно уживается с авторской мебелью спроектированной по эскизам архитектора. На низкой столешнице-подоконнике можно устраивать рыцарские баталии или смотреть на отбывающие поезда и закаты.
Мебель в спальне сделана на заказ по эскизам архитектора.
Стилист: Татьяна Гедике
Фото: Сергей Красюк
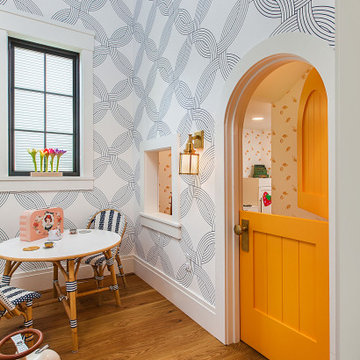
Children's playroom with miniature-sized door to a play area under the stairs
デトロイトにあるラグジュアリーな広いビーチスタイルのおしゃれな子供部屋 (白い壁、無垢フローリング、壁紙、白い天井) の写真
デトロイトにあるラグジュアリーな広いビーチスタイルのおしゃれな子供部屋 (白い壁、無垢フローリング、壁紙、白い天井) の写真
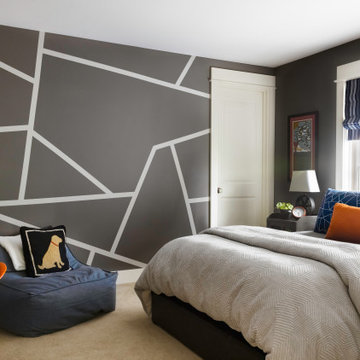
Tween Boy's Bedroom
シアトルにあるお手頃価格の広いトランジショナルスタイルのおしゃれな子供部屋 (グレーの壁、カーペット敷き、ベージュの床、白い天井) の写真
シアトルにあるお手頃価格の広いトランジショナルスタイルのおしゃれな子供部屋 (グレーの壁、カーペット敷き、ベージュの床、白い天井) の写真
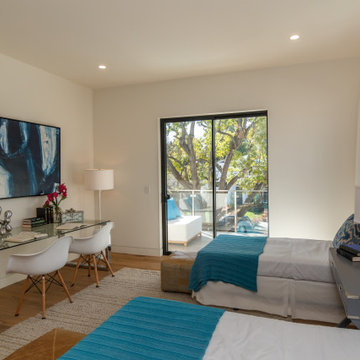
ロサンゼルスにある広いモダンスタイルのおしゃれな子供部屋 (白い壁、淡色無垢フローリング、ティーン向け、ベージュの床、白い天井) の写真
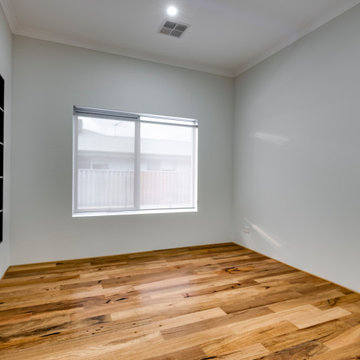
Engineered Marri
Polytec Shannon Oak Matt
パースにある広いおしゃれな子供部屋 (白い壁、クッションフロア、児童向け、マルチカラーの床、全タイプの天井の仕上げ、全タイプの壁の仕上げ、白い天井) の写真
パースにある広いおしゃれな子供部屋 (白い壁、クッションフロア、児童向け、マルチカラーの床、全タイプの天井の仕上げ、全タイプの壁の仕上げ、白い天井) の写真
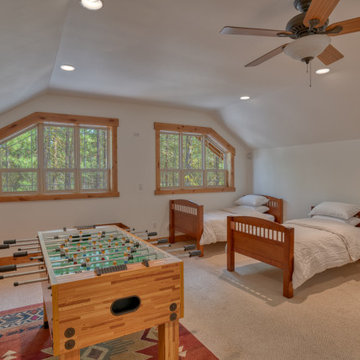
Playroom with two twin beds, a dresser and a foosball table.
他の地域にあるお手頃価格の広い北欧スタイルのおしゃれな子供部屋 (白い壁、カーペット敷き、ティーン向け、ベージュの床、白い天井、照明) の写真
他の地域にあるお手頃価格の広い北欧スタイルのおしゃれな子供部屋 (白い壁、カーペット敷き、ティーン向け、ベージュの床、白い天井、照明) の写真
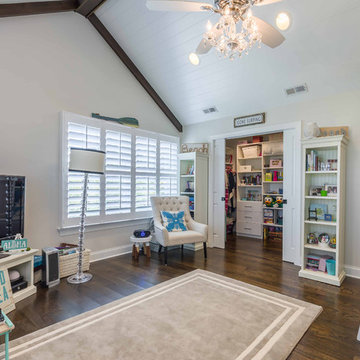
This 1990s brick home had decent square footage and a massive front yard, but no way to enjoy it. Each room needed an update, so the entire house was renovated and remodeled, and an addition was put on over the existing garage to create a symmetrical front. The old brown brick was painted a distressed white.
The 500sf 2nd floor addition includes 2 new bedrooms for their teen children, and the 12'x30' front porch lanai with standing seam metal roof is a nod to the homeowners' love for the Islands. Each room is beautifully appointed with large windows, wood floors, white walls, white bead board ceilings, glass doors and knobs, and interior wood details reminiscent of Hawaiian plantation architecture.
The kitchen was remodeled to increase width and flow, and a new laundry / mudroom was added in the back of the existing garage. The master bath was completely remodeled. Every room is filled with books, and shelves, many made by the homeowner.
Project photography by Kmiecik Imagery.
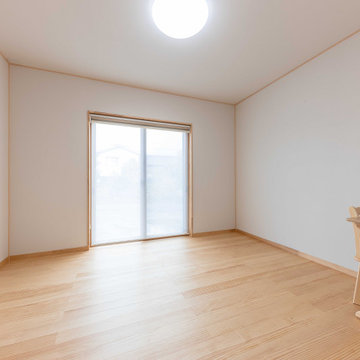
シンプルで使い勝手良く明りの入る子供のプライベートスペース。
他の地域にあるお手頃価格の広いアジアンスタイルのおしゃれな子供部屋 (白い壁、無垢フローリング、ベージュの床、クロスの天井、壁紙、白い天井) の写真
他の地域にあるお手頃価格の広いアジアンスタイルのおしゃれな子供部屋 (白い壁、無垢フローリング、ベージュの床、クロスの天井、壁紙、白い天井) の写真
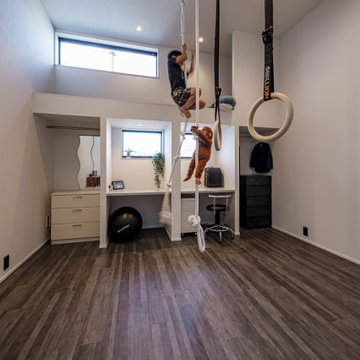
大阪にあるお手頃価格の広いコンテンポラリースタイルのおしゃれな子供部屋 (白い壁、塗装フローリング、児童向け、茶色い床、クロスの天井、壁紙、白い天井、ロフトベッド) の写真
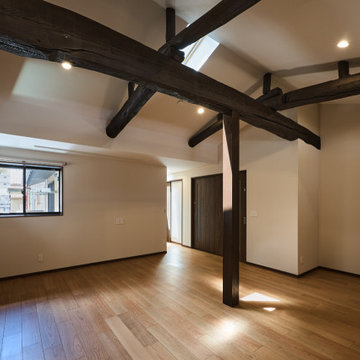
4人の子供部屋です。成長と共に家具で変更できるようにオープンにしました。
京都にある広い和モダンなおしゃれな子供部屋 (ベージュの壁、塗装フローリング、茶色い床、表し梁、壁紙、白い天井) の写真
京都にある広い和モダンなおしゃれな子供部屋 (ベージュの壁、塗装フローリング、茶色い床、表し梁、壁紙、白い天井) の写真
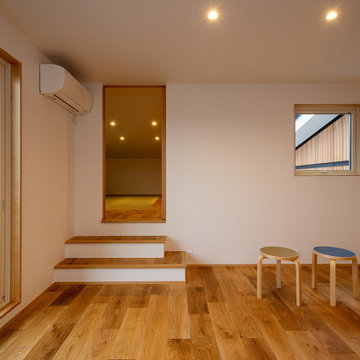
2階に配置された子供室。2階の子供室は2室あり、そのどちらからもインナーバルコニーへアクセスできます。子供室の窓やインナーバルコニーからは、広大な田園風景を一望することができます。
他の地域にある高級な広い和モダンなおしゃれな子供部屋 (白い壁、無垢フローリング、児童向け、茶色い床、クロスの天井、壁紙、白い天井) の写真
他の地域にある高級な広い和モダンなおしゃれな子供部屋 (白い壁、無垢フローリング、児童向け、茶色い床、クロスの天井、壁紙、白い天井) の写真
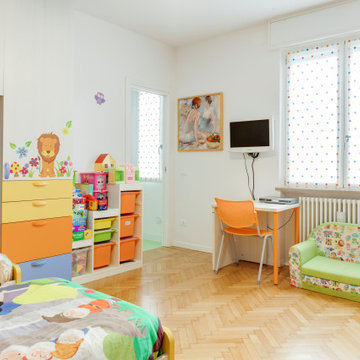
Ristrutturazione completa villetta indipendente di 180mq
ミラノにある高級な広いモダンスタイルのおしゃれな子供部屋 (白い壁、淡色無垢フローリング、児童向け、茶色い床、折り上げ天井、白い天井) の写真
ミラノにある高級な広いモダンスタイルのおしゃれな子供部屋 (白い壁、淡色無垢フローリング、児童向け、茶色い床、折り上げ天井、白い天井) の写真
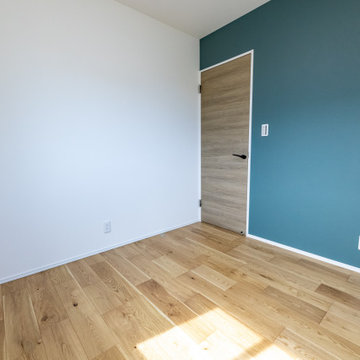
個室としての子供部屋。アクセントカラーの壁紙が、モダンに。
他の地域にある広い和モダンなおしゃれな子供部屋 (白い壁、淡色無垢フローリング、ベージュの床、クロスの天井、白い天井) の写真
他の地域にある広い和モダンなおしゃれな子供部屋 (白い壁、淡色無垢フローリング、ベージュの床、クロスの天井、白い天井) の写真
広い子供部屋 (白い天井) の写真
1
