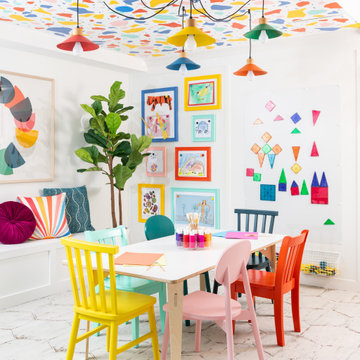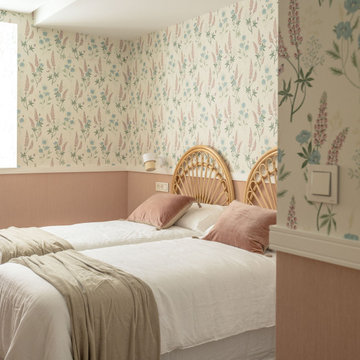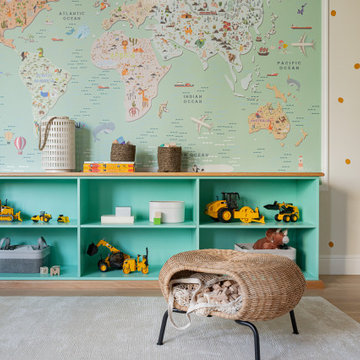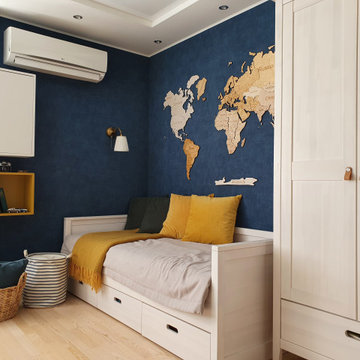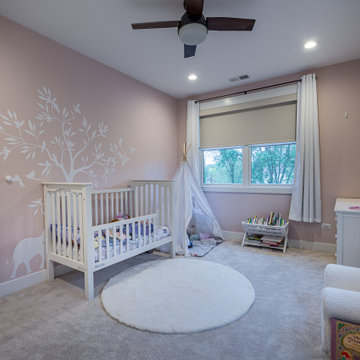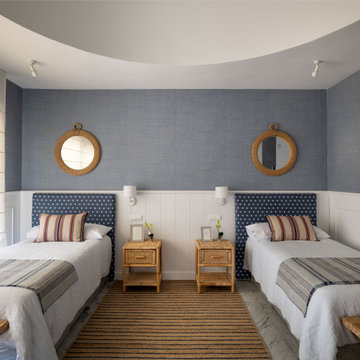広い子供部屋 (全タイプの天井の仕上げ) の写真
絞り込み:
資材コスト
並び替え:今日の人気順
写真 1〜20 枚目(全 615 枚)
1/3

The family living in this shingled roofed home on the Peninsula loves color and pattern. At the heart of the two-story house, we created a library with high gloss lapis blue walls. The tête-à-tête provides an inviting place for the couple to read while their children play games at the antique card table. As a counterpoint, the open planned family, dining room, and kitchen have white walls. We selected a deep aubergine for the kitchen cabinetry. In the tranquil master suite, we layered celadon and sky blue while the daughters' room features pink, purple, and citrine.

A place for rest and rejuvenation. Not too pink, the walls were painted a warm blush tone and matched with white custom cabinetry and gray accents. The brass finishes bring the warmth needed.

Transitional Kid's Playroom and Study
Photography by Paul Dyer
サンフランシスコにある広いトランジショナルスタイルのおしゃれな子供部屋 (白い壁、カーペット敷き、児童向け、マルチカラーの床、塗装板張りの天井、三角天井、塗装板張りの壁) の写真
サンフランシスコにある広いトランジショナルスタイルのおしゃれな子供部屋 (白い壁、カーペット敷き、児童向け、マルチカラーの床、塗装板張りの天井、三角天井、塗装板張りの壁) の写真

他の地域にある高級な広い地中海スタイルのおしゃれな子供部屋 (白い壁、コンクリートの床、ティーン向け、ベージュの床、表し梁) の写真
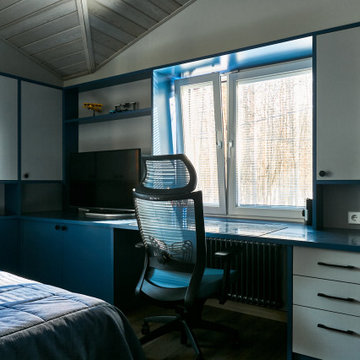
モスクワにある高級な広いコンテンポラリースタイルのおしゃれな子供部屋 (グレーの壁、無垢フローリング、ティーン向け、表し梁、塗装板張りの天井、板張り天井) の写真

他の地域にある高級な広いコンテンポラリースタイルのおしゃれな子供部屋 (無垢フローリング、ティーン向け、折り上げ天井、壁紙、マルチカラーの壁、グレーの床) の写真
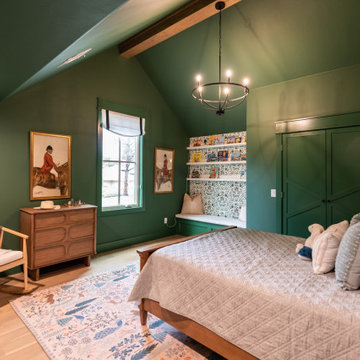
Boy's Room Reading nook with storage bench. Custom window treatment and bench.
オクラホマシティにある広いトラディショナルスタイルのおしゃれな子供部屋 (緑の壁、淡色無垢フローリング、三角天井) の写真
オクラホマシティにある広いトラディショナルスタイルのおしゃれな子供部屋 (緑の壁、淡色無垢フローリング、三角天井) の写真

Interior Design - Custom millwork & custom furniture design, interior design & art curation by Chango & Co.
ニューヨークにある高級な広いトランジショナルスタイルのおしゃれな子供部屋 (青い壁、カーペット敷き、ティーン向け、グレーの床、塗装板張りの天井、三角天井、パネル壁) の写真
ニューヨークにある高級な広いトランジショナルスタイルのおしゃれな子供部屋 (青い壁、カーペット敷き、ティーン向け、グレーの床、塗装板張りの天井、三角天井、パネル壁) の写真
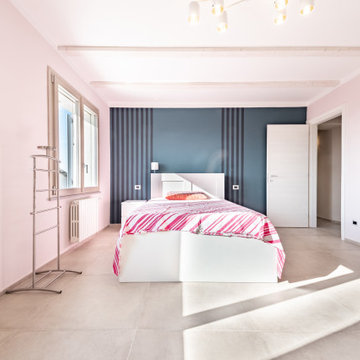
Ristrutturazione completa villetta di 250mq con ampi spazi e area relax
ミラノにある高級な広いモダンスタイルのおしゃれな子供部屋 (ピンクの壁、磁器タイルの床、ティーン向け、グレーの床、折り上げ天井) の写真
ミラノにある高級な広いモダンスタイルのおしゃれな子供部屋 (ピンクの壁、磁器タイルの床、ティーン向け、グレーの床、折り上げ天井) の写真

SB apt is the result of a renovation of a 95 sqm apartment. Originally the house had narrow spaces, long narrow corridors and a very articulated living area. The request from the customers was to have a simple, large and bright house, easy to clean and organized.
Through our intervention it was possible to achieve a result of lightness and organization.
It was essential to define a living area free from partitions, a more reserved sleeping area and adequate services. The obtaining of new accessory spaces of the house made the client happy, together with the transformation of the bathroom-laundry into an independent guest bathroom, preceded by a hidden, capacious and functional laundry.
The palette of colors and materials chosen is very simple and constant in all rooms of the house.
Furniture, lighting and decorations were selected following a careful acquaintance with the clients, interpreting their personal tastes and enhancing the key points of the house.
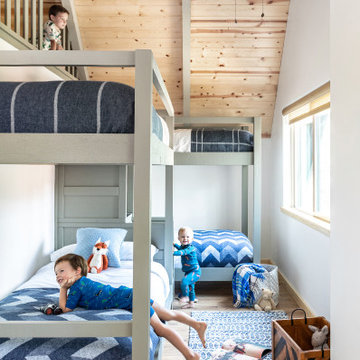
The bunk room of your dreams. Two bunk beds with a hiding nook up top.
他の地域にある広いラスティックスタイルのおしゃれな子供部屋 (マルチカラーの壁、カーペット敷き、ベージュの床、表し梁) の写真
他の地域にある広いラスティックスタイルのおしゃれな子供部屋 (マルチカラーの壁、カーペット敷き、ベージュの床、表し梁) の写真
広い子供部屋 (全タイプの天井の仕上げ) の写真
1
