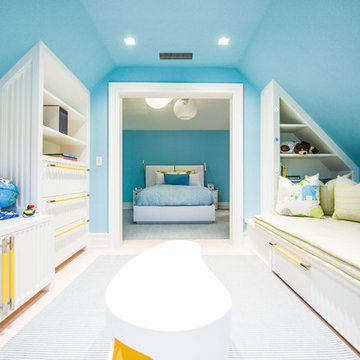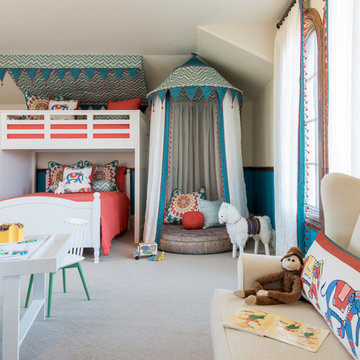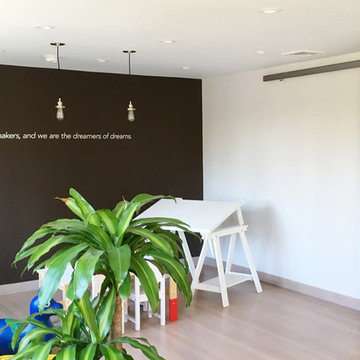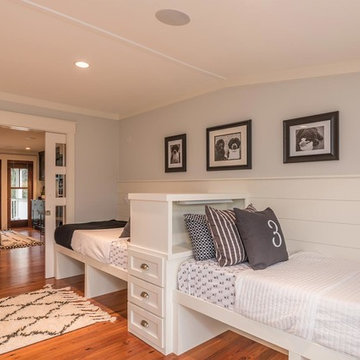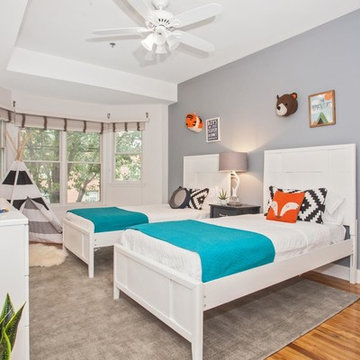広い子供部屋の写真
絞り込み:
資材コスト
並び替え:今日の人気順
写真 2061〜2080 枚目(全 9,379 枚)
1/2
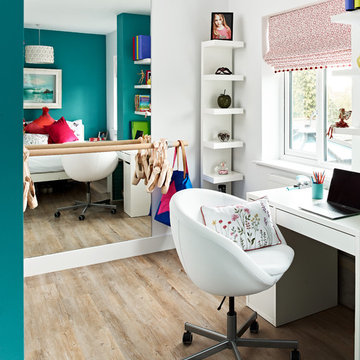
The other half of the bedroom features built-in wardrobes - shaker style, a ballet barre for practice and a desk for study. The blind is Robert Allen's Petal Power fabric with a pom-pom trim. The floor is Karndean Country Oak.
Adam Carter Photography & Philippa Spearing Styling
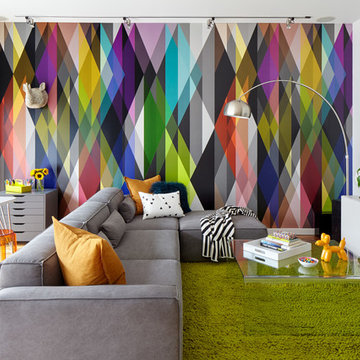
Teen playroom with bright wallpaper accent wall, sectional sofa, shag area rug, and lacquer and acrylic furniture. Photo by Kyle Born.
フィラデルフィアにあるお手頃価格の広いコンテンポラリースタイルのおしゃれな子供部屋 (白い壁、淡色無垢フローリング、ティーン向け) の写真
フィラデルフィアにあるお手頃価格の広いコンテンポラリースタイルのおしゃれな子供部屋 (白い壁、淡色無垢フローリング、ティーン向け) の写真
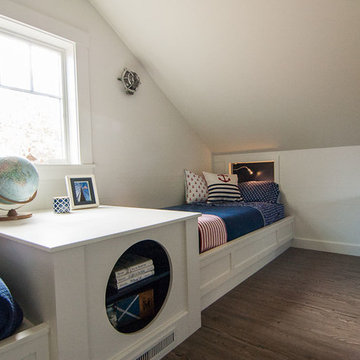
Photos by Kelly Raffaele
A attic space, slated for storage, was utilized into this expansive kids bunk room. A perfect space for playing games, lounging around watching TV, and it sleeps 9 or more.
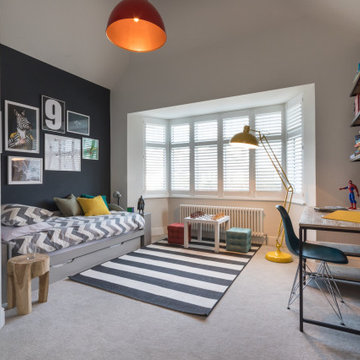
FAMILY HOME INTERIOR DESIGN IN RICHMOND
The second phase of a large interior design project we carried out in Richmond, West London, between 2018 and 2020. This Edwardian family home on Richmond Hill hadn’t been touched since the seventies, making our work extremely rewarding and gratifying! Our clients were over the moon with the result.
“Having worked with Tim before, we were so happy we felt the house deserved to be finished. The difference he has made is simply extraordinary” – Emma & Tony
COMFORTABLE LUXURY WITH A VIBRANT EDGE
The existing house was so incredibly tired and dated, it was just crying out for a new lease of life (an interior designer’s dream!). Our brief was to create a harmonious interior that felt luxurious yet homely.
Having worked with these clients before, we were delighted to be given interior design ‘carte blanche’ on this project. Each area was carefully visualised with Tim’s signature use of bold colour and eclectic variety. Custom fabrics, original artworks and bespoke furnishings were incorporated in all areas of the house, including the children’s rooms.
“Tim and his team applied their fantastic talent to design each room with much detail and personality, giving the ensemble great coherence.”
END-TO-END INTERIOR DESIGN SERVICE
This interior design project was a labour of love from start to finish and we think it shows. We worked closely with the architect and contractor to replicate exactly what we had visualised at the concept stage.
The project involved the full implementation of the designs we had presented. We liaised closely with all trades involved, to ensure the work was carried out in line with our designs. All furniture, soft furnishings and accessories were supplied by us. When building work at the house was complete, we conducted a full installation of the furnishings, artwork and finishing touches.
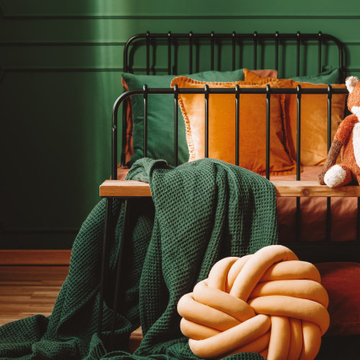
Kids room and study room design.
ポートランドにある広いコンテンポラリースタイルのおしゃれな子供部屋 (緑の壁、無垢フローリング、児童向け、マルチカラーの床、パネル壁) の写真
ポートランドにある広いコンテンポラリースタイルのおしゃれな子供部屋 (緑の壁、無垢フローリング、児童向け、マルチカラーの床、パネル壁) の写真
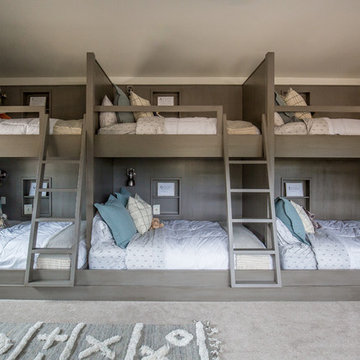
This bright and airy bunk room was inspired with a modern mountain transitional theme. It's complete with plenty of bunks, foosball table, and comfy seating.
Located in the Red Ledges community of Heber, Utah. Interior Designer Monique Smith with Blanc & Noir Interiors. Photography by: Lindsay Salazar
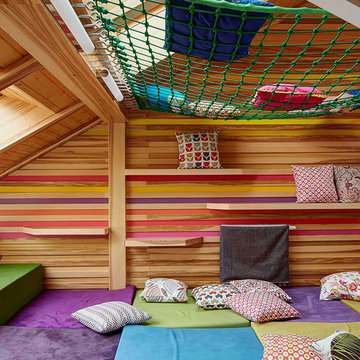
Интерьер загородного дома. Мансарда в виде игровой детской комнаты.
他の地域にある高級な広い北欧スタイルのおしゃれな子供部屋 (マルチカラーの壁、カーペット敷き、児童向け、マルチカラーの床) の写真
他の地域にある高級な広い北欧スタイルのおしゃれな子供部屋 (マルチカラーの壁、カーペット敷き、児童向け、マルチカラーの床) の写真
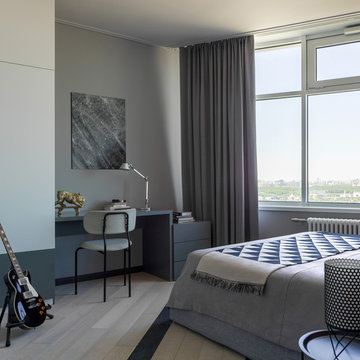
Фото Сергей Красюк.
モスクワにある高級な広いコンテンポラリースタイルのおしゃれな子供部屋 (グレーの壁、ティーン向け、淡色無垢フローリング、ベージュの床、照明) の写真
モスクワにある高級な広いコンテンポラリースタイルのおしゃれな子供部屋 (グレーの壁、ティーン向け、淡色無垢フローリング、ベージュの床、照明) の写真
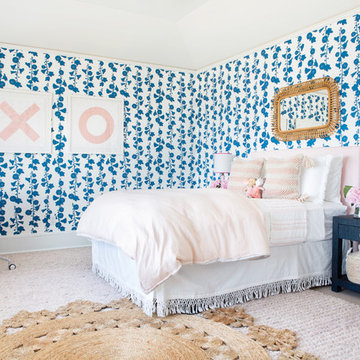
Architectural advisement, Interior Design, Custom Furniture Design & Art Curation by Chango & Co.
Photography by Sarah Elliott
See the feature in Domino Magazine
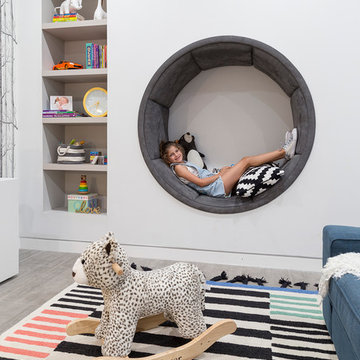
Playroom decor by the Designer: Agsia Design Group
Photo credit: PHL & Services
マイアミにある広いコンテンポラリースタイルのおしゃれな子供部屋 (白い壁、磁器タイルの床、児童向け、グレーの床) の写真
マイアミにある広いコンテンポラリースタイルのおしゃれな子供部屋 (白い壁、磁器タイルの床、児童向け、グレーの床) の写真
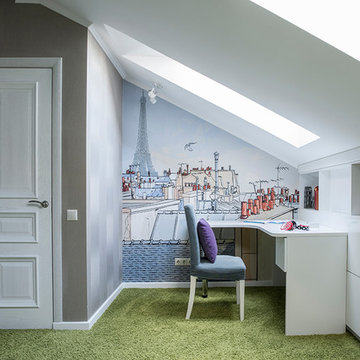
Таунхаус общей площадью 350 кв.м. в Московской области - просторный и светлый дом для комфортной жизни семьи с двумя детьми, в котором есть место семейным традициям. И в котором, в то же время, для каждого члена семьи и гостя этого дома найдется свой уединенный уголок.
Архитектор-дизайнер Алена Николаева
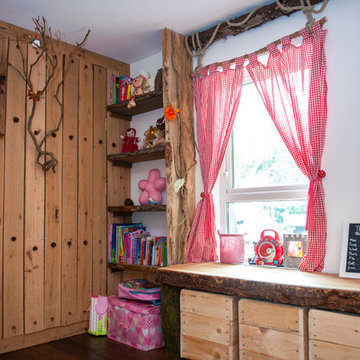
A room completely transformed into a rustic forest playroom for a 3yr old
features of this space include
double level bespoke playhouse with shop
Band sawn oak panelled false wall concealing two other rooms with ivy used as high level handles
Live edged douglas fir play bench with custom made storage boxes on casters.
Douglas fir live edged shelving.
Rustic curtain rail with ivy curtain hangers.
Giant bespoke live edged blackboard doubling up as a radiator cover.
photos by collette creative photography
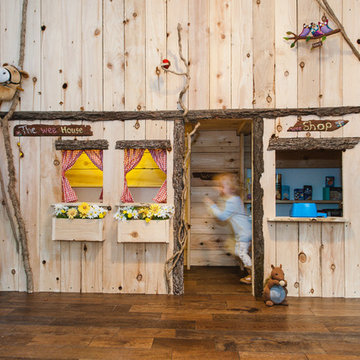
A room completely transformed into a rustic forest playroom for a 3yr old
features of this space include
double level bespoke playhouse with shop
Band sawn oak panelled false wall concealing two other rooms with ivy used as high level handles
Live edged douglas fir play bench with custom made storage boxes on casters.
Douglas fir live edged shelving.
Rustic curtain rail with ivy curtain hangers.
Giant bespoke live edged blackboard doubling up as a radiator cover.
photos by collette creative photography
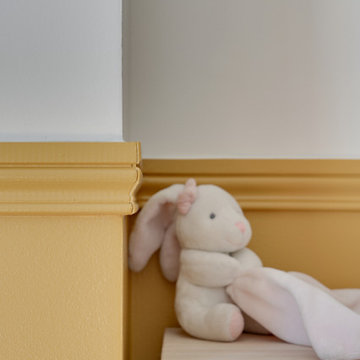
La chambre d'enfant se veut chaleureuse et douillette
Les parents ont souhaité une couleur gaie et intemporelle qui suivra leur enfant au fil des années.
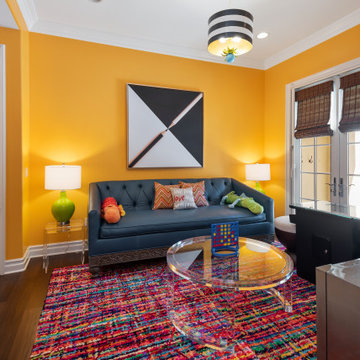
A bright and colorful kid’s play room.
サンフランシスコにある高級な広いコンテンポラリースタイルのおしゃれな子供部屋 (黄色い壁、濃色無垢フローリング、ティーン向け、茶色い床) の写真
サンフランシスコにある高級な広いコンテンポラリースタイルのおしゃれな子供部屋 (黄色い壁、濃色無垢フローリング、ティーン向け、茶色い床) の写真
広い子供部屋の写真
104
