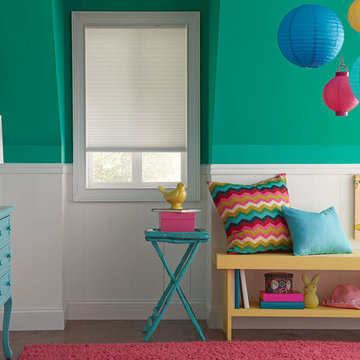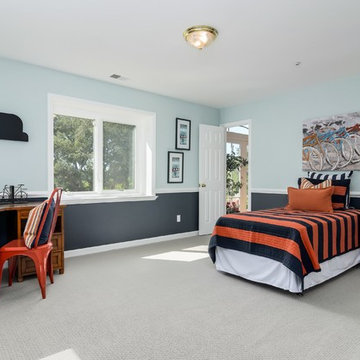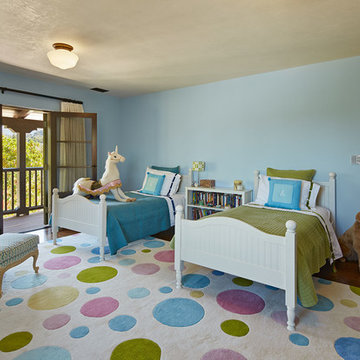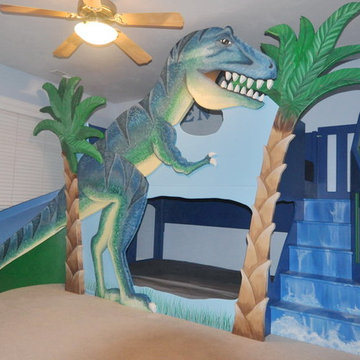広い子供部屋の写真
並び替え:今日の人気順
写真 2021〜2040 枚目(全 9,379 枚)
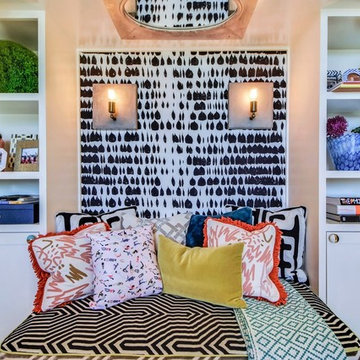
Twist Tours Photography
オースティンにあるラグジュアリーな広いコンテンポラリースタイルのおしゃれな子供部屋 (ティーン向け、マルチカラーの壁、塗装フローリング、マルチカラーの床) の写真
オースティンにあるラグジュアリーな広いコンテンポラリースタイルのおしゃれな子供部屋 (ティーン向け、マルチカラーの壁、塗装フローリング、マルチカラーの床) の写真
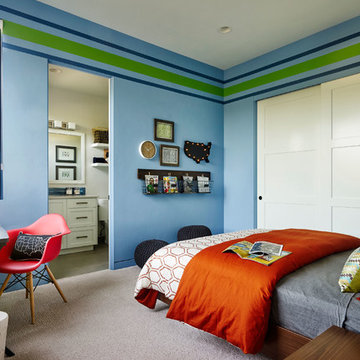
Blackstone Edge Photography
ポートランドにあるラグジュアリーな広いコンテンポラリースタイルのおしゃれな子供部屋 (カーペット敷き、青い壁、ティーン向け) の写真
ポートランドにあるラグジュアリーな広いコンテンポラリースタイルのおしゃれな子供部屋 (カーペット敷き、青い壁、ティーン向け) の写真
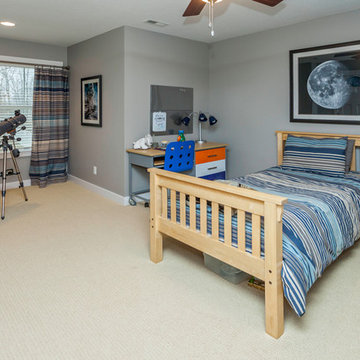
Jake Boyd Photo
他の地域にあるお手頃価格の広いトラディショナルスタイルのおしゃれな子供部屋 (グレーの壁、カーペット敷き、ティーン向け) の写真
他の地域にあるお手頃価格の広いトラディショナルスタイルのおしゃれな子供部屋 (グレーの壁、カーペット敷き、ティーン向け) の写真
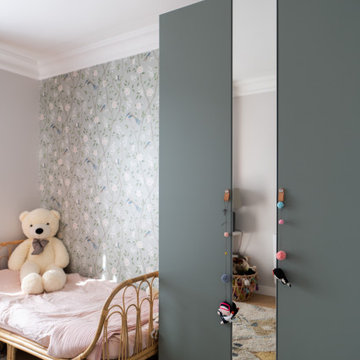
Quant à l’espace réservé aux enfants, il saura vous inspirer. On craque totalement pour l’association des teintes douces et colorées, ainsi que pour les papiers peints panoramiques illustrés propres à chaque chambre, qui apportent une touche d’originalité au projet. Dans la salle de bain, les enfants bénéficient d’un espace qui n’a rien à envier à celui des parents. Les murs colorés et la faïence à motifs créent une atmosphère ludique et apaisante, idéale pour se détendre.
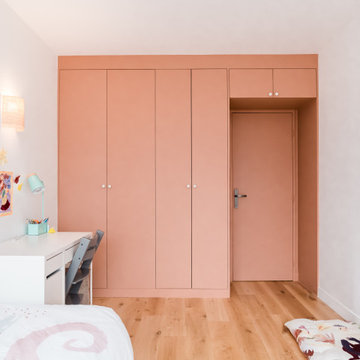
Les deux chambres d’enfants bénéficient également de leur dressing sur mesure colorés.
パリにある高級な広いモダンスタイルのおしゃれな子供部屋 (白い壁、濃色無垢フローリング、茶色い床) の写真
パリにある高級な広いモダンスタイルのおしゃれな子供部屋 (白い壁、濃色無垢フローリング、茶色い床) の写真
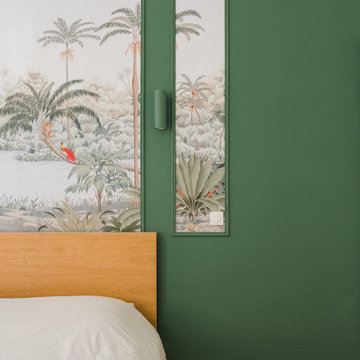
Direction Marseille pour découvrir un magnifique duplex de 180m² réalisé et conçu par notre agence Provence pour accueillir un couple et leur enfant en bas âge. Afin de répondre aux besoins et envies des clients, il était nécessaire d’ouvrir les espaces, d’apporter un maximum de luminosité, de créer des espaces de rangements et bien entendu de le moderniser.
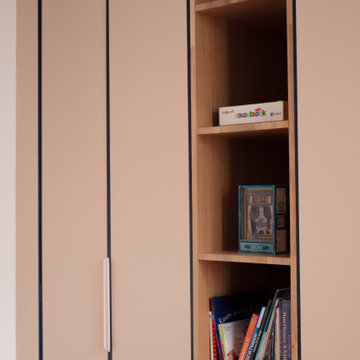
Côté chambre d’enfants, notre menuisier a réalisé un travail d’exception en créant un lit superposé sur mesure intégrant une bibliothèque ouverte et des rangements dissimulés qui permettent de libérer un maximum d’espace pour jouer tout en ayant une chambre toujours rangée.
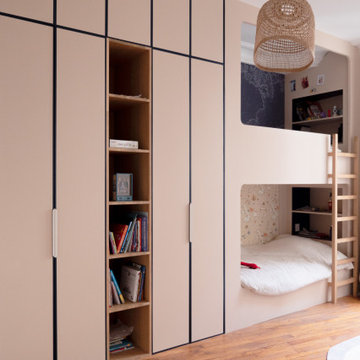
Côté chambre d’enfants, notre menuisier a réalisé un travail d’exception en créant un lit superposé sur mesure intégrant une bibliothèque ouverte et des rangements dissimulés qui permettent de libérer un maximum d’espace pour jouer tout en ayant une chambre toujours rangée.
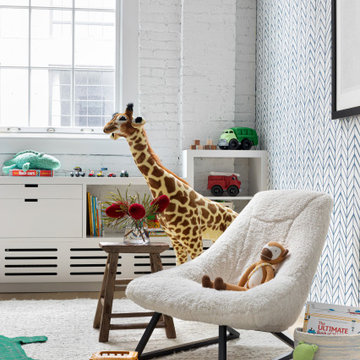
Light and transitional loft living for a young family in Dumbo, Brooklyn.
ニューヨークにある高級な広いコンテンポラリースタイルのおしゃれな子供部屋 (白い壁、淡色無垢フローリング、茶色い床) の写真
ニューヨークにある高級な広いコンテンポラリースタイルのおしゃれな子供部屋 (白い壁、淡色無垢フローリング、茶色い床) の写真
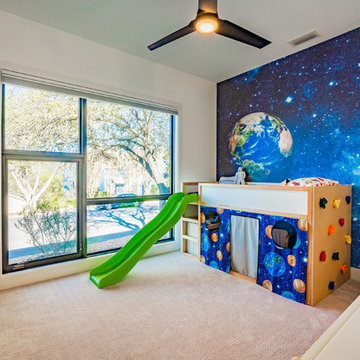
Our inspiration for this home was an updated and refined approach to Frank Lloyd Wright’s “Prairie-style”; one that responds well to the harsh Central Texas heat. By DESIGN we achieved soft balanced and glare-free daylighting, comfortable temperatures via passive solar control measures, energy efficiency without reliance on maintenance-intensive Green “gizmos” and lower exterior maintenance.
The client’s desire for a healthy, comfortable and fun home to raise a young family and to accommodate extended visitor stays, while being environmentally responsible through “high performance” building attributes, was met. Harmonious response to the site’s micro-climate, excellent Indoor Air Quality, enhanced natural ventilation strategies, and an elegant bug-free semi-outdoor “living room” that connects one to the outdoors are a few examples of the architect’s approach to Green by Design that results in a home that exceeds the expectations of its owners.
Photo by Mark Adams Media
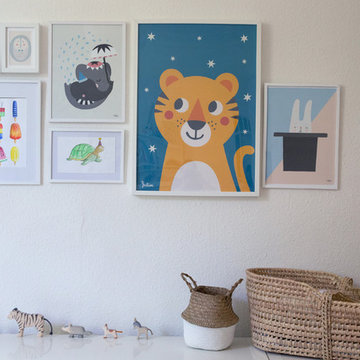
Christine Hippelein
ハンブルクにある高級な広い北欧スタイルのおしゃれな子供部屋 (白い壁、無垢フローリング、ベージュの床) の写真
ハンブルクにある高級な広い北欧スタイルのおしゃれな子供部屋 (白い壁、無垢フローリング、ベージュの床) の写真
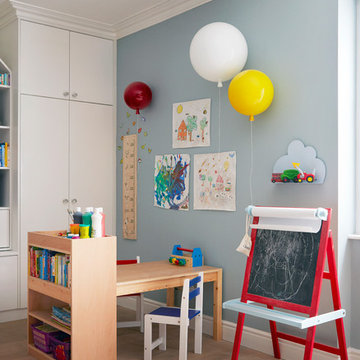
Photography by Anna Stathaki
ロンドンにあるお手頃価格の広いコンテンポラリースタイルのおしゃれな子供部屋 (青い壁、淡色無垢フローリング、ベージュの床) の写真
ロンドンにあるお手頃価格の広いコンテンポラリースタイルのおしゃれな子供部屋 (青い壁、淡色無垢フローリング、ベージュの床) の写真
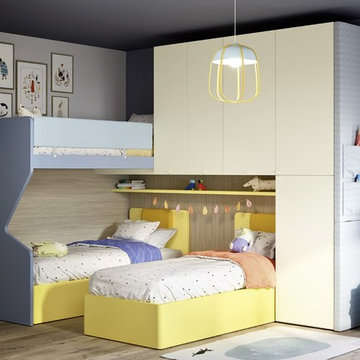
This stunning Triplets Bedroom Composition Space No 022 from Nidi is a masterpiece of top quality design and incredible functionality. The space saving combination of three beds and fabulous storage means you don’t need a huge bedroom to accommodate three children comfortably.
The Nidi collection of children's furniture from Battistella is a fantastic example of contemporary Italian design and will add that touch of modern style to your child's bedroom.
Available in a huge choice of colours and finishes, from muted pastels to bold brights. Designed as part of the Nidi collection and made in Italy by Battistella.
For full details why not call us on 020 7731 9540 and have a chat with one of our design team, or visit our London Showroom, Kings Road, Chelsea.
Battistella Nidi
https://www.gomodern.co.uk/store/battistella/?sort=title
Go Modern
https://www.gomodern.co.uk/store/
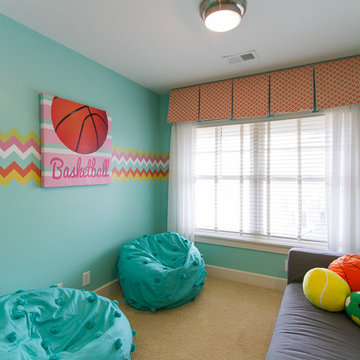
Brynn Burns Photography
カンザスシティにある広いトランジショナルスタイルのおしゃれな子供部屋 (青い壁、カーペット敷き、児童向け、ベージュの床) の写真
カンザスシティにある広いトランジショナルスタイルのおしゃれな子供部屋 (青い壁、カーペット敷き、児童向け、ベージュの床) の写真
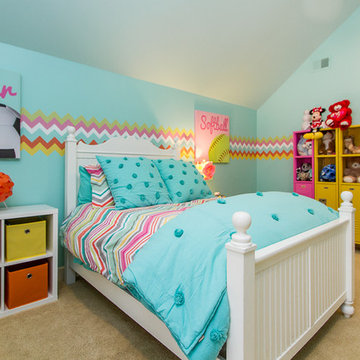
Brynn Burns Photography
カンザスシティにある広いトランジショナルスタイルのおしゃれな子供部屋 (青い壁、カーペット敷き、児童向け、ベージュの床) の写真
カンザスシティにある広いトランジショナルスタイルのおしゃれな子供部屋 (青い壁、カーペット敷き、児童向け、ベージュの床) の写真
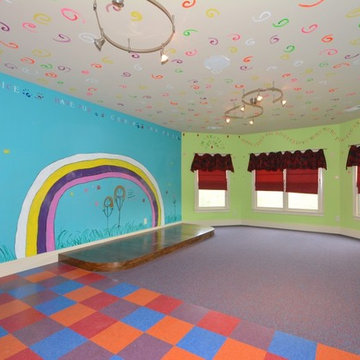
Huge playroom with its own stage upstairs,
アトランタにある高級な広いコンテンポラリースタイルのおしゃれな子供部屋 (マルチカラーの壁、児童向け) の写真
アトランタにある高級な広いコンテンポラリースタイルのおしゃれな子供部屋 (マルチカラーの壁、児童向け) の写真
広い子供部屋の写真
102
