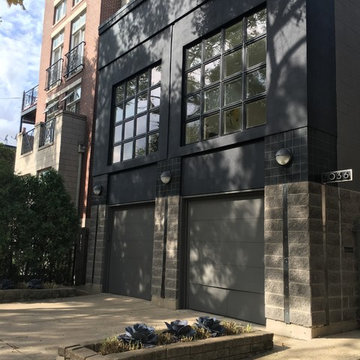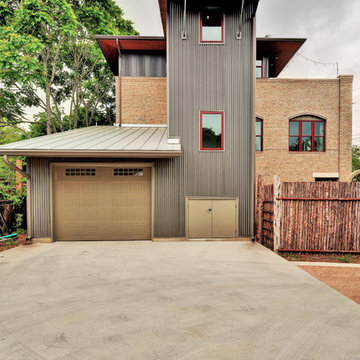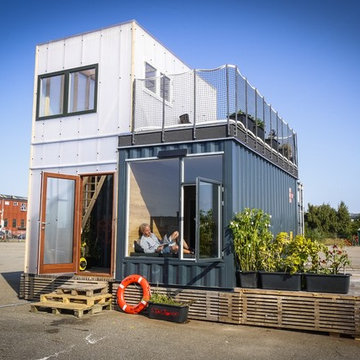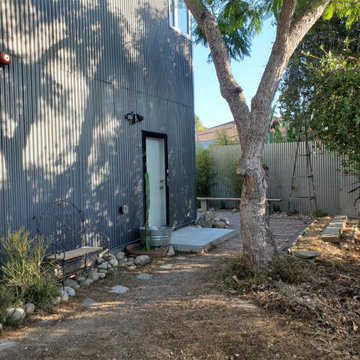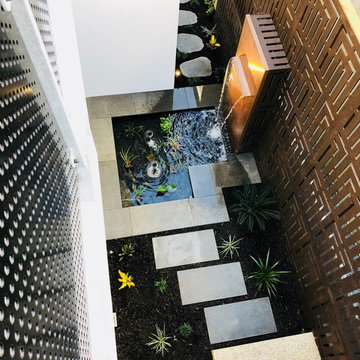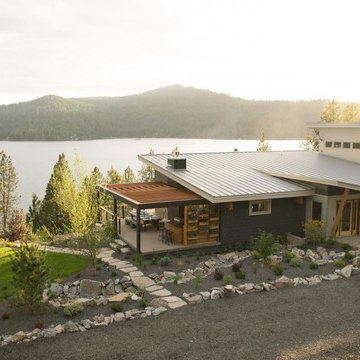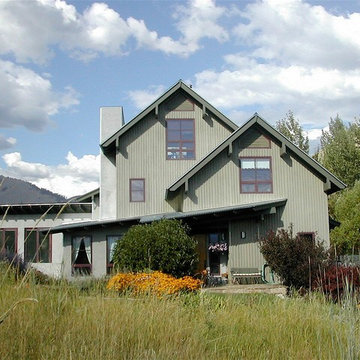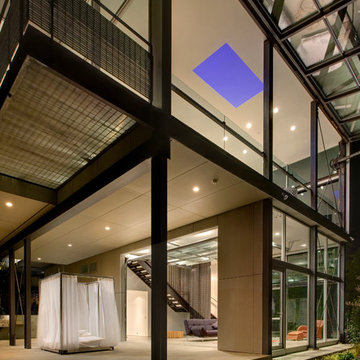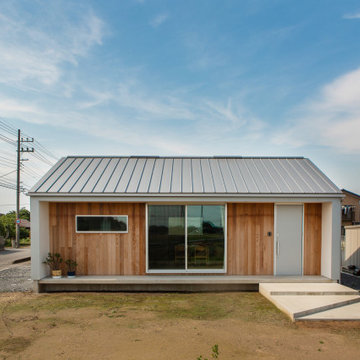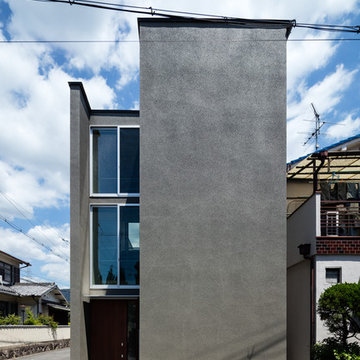インダストリアルスタイルの家の外観の写真
絞り込み:
資材コスト
並び替え:今日の人気順
写真 1041〜1060 枚目(全 6,894 枚)
1/3
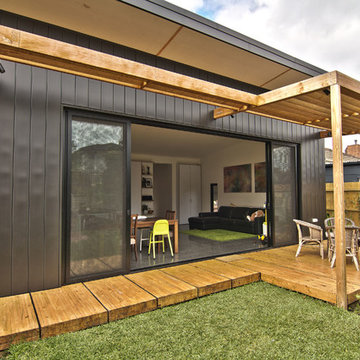
Leonard Sacco
メルボルンにある高級な中くらいなインダストリアルスタイルのおしゃれな家の外観 (メタルサイディング) の写真
メルボルンにある高級な中くらいなインダストリアルスタイルのおしゃれな家の外観 (メタルサイディング) の写真
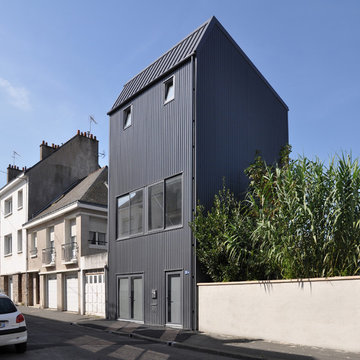
Gaël Marec
ナントにあるお手頃価格の中くらいなインダストリアルスタイルのおしゃれな家の外観 (メタルサイディング、タウンハウス) の写真
ナントにあるお手頃価格の中くらいなインダストリアルスタイルのおしゃれな家の外観 (メタルサイディング、タウンハウス) の写真
希望の作業にぴったりな専門家を見つけましょう
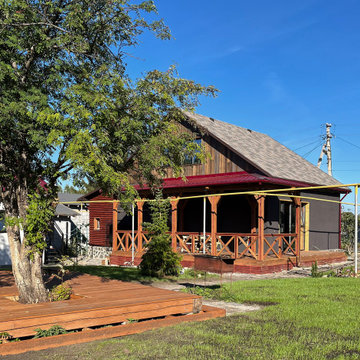
реконструкция старого дома
エカテリンブルクにある低価格の小さなインダストリアルスタイルのおしゃれな家の外観 (漆喰サイディング、下見板張り) の写真
エカテリンブルクにある低価格の小さなインダストリアルスタイルのおしゃれな家の外観 (漆喰サイディング、下見板張り) の写真
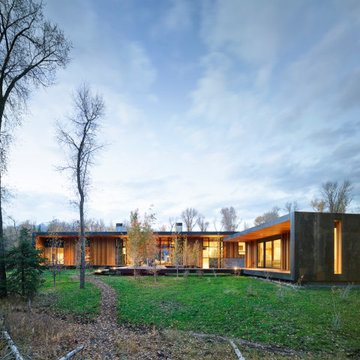
We were honored to work with CLB Architects on the Riverbend residence. The home is clad with our Blackened Hot Rolled steel panels giving the exterior an industrial look. Steel panels for the patio and terraced landscaping were provided by Brandner Design. The one-of-a-kind entry door blends industrial design with sophisticated elegance. Built from raw hot rolled steel, polished stainless steel and beautiful hand stitched burgundy leather this door turns this entry into art. Inside, shou sugi ban siding clads the mind-blowing powder room designed to look like a subway tunnel. Custom fireplace doors, cabinets, railings, a bunk bed ladder, and vanity by Brandner Design can also be found throughout the residence.
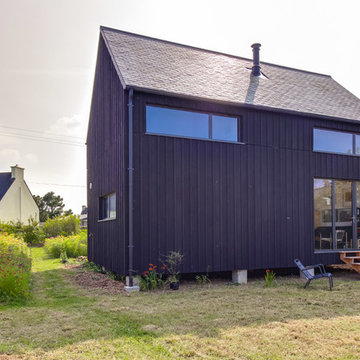
Façade nord donnant sur la mer.
ブレストにあるお手頃価格の小さなインダストリアルスタイルのおしゃれな家の外観の写真
ブレストにあるお手頃価格の小さなインダストリアルスタイルのおしゃれな家の外観の写真
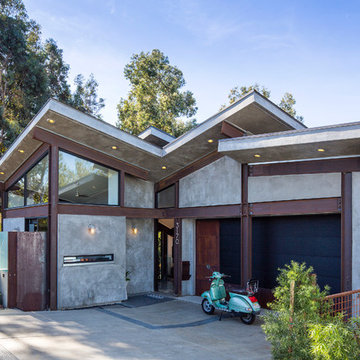
Three structures are located on a 6,500 sqft, sloped lot. The main house is squeezed between front setbacks, a drainage easements through the middle, an access easement to the north and a 30’ topography following height limit. The street level contains an office, a bedroom, an entry and a garage. The lower level contains indoor /outdoor living spaces separated by a glass wall. Sharing this glass wall is the master bedroom. The Studio 420 is located to the west of the drainage easement and contains the parts and tools needed to repair their grown up toys (a dune buggy, motor cycles, an antique sports car, and a three wheeled vehicle). The Studio 120 became the third structure. This structure is a utility room that blocks the neighbor’s views into their backyard and is as backdrop for outdoor dining. The home’s form is a reaction to being pinched between site constraints and the need to live an outdoor life while being indoors.
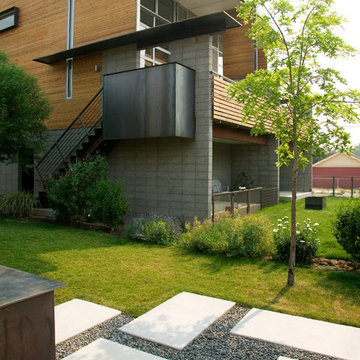
Hot rolled steel awning and popout cladding, custom fabricated balustrade. Custom pave stones in the foreground. Photo Eliot Drake, Design: Hawkins Architecture
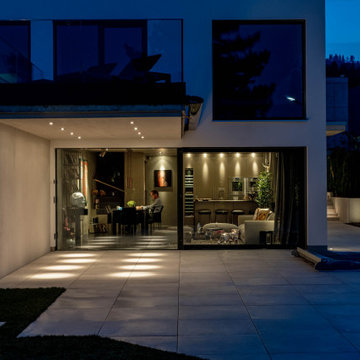
HAUS AM SEE | ZÜRICHSEE
Ein weiteres Top-Projekt in unseren Reihen ist das Haus am See. Das Objekt wurde zu absoluter Kundenzufriedenheit von uns geplant, designet und ausgestattet. Der Fokus lag hierbei darauf, dass alle Räume ein cooles, loftartiges Industrial Design bekommen. Hochwertige Beleuchtung, sowohl indirekt, als auch direkt mit punktuell strahlenden Spots, Betonwände, -böden- und decken, ein großer geschweißter Esstisch, ein freistehender Küchenblock mit ringsherum laufender Dekton-Arbeitsplatte und massiven Altholzmöbeln integrieren sich perfekt in die Vorstellungen unseres Kunden. Unsere Highlights sind zudem die gerostet designten Oberflächen aller Beschläge im Haus und filigrane, offene Regale in Würfeloptik, die ebenfalls im selben Design entworfen wurden. Ein luxuriöser und smart gestalteter Wellnessbereich lädt zum Entspannen ein und rundet das einzigartige Objekt mit Wohlfühlstimmung ab.
LAKE HOUSE | LAKE ZURICH
Another top project in our group is the Lake House. This object was planned, designed and furnished by us to absolute customer satisfaction. The focus here was on giving all rooms a cool, loft style industrial design. Superior lighting, both indirect and direct with radiant selective spotlights, concrete walls, floors and ceilings, a large welded dining table, a free-standing kitchen block with a Dekton counter surface extending all around and massive aged wood furniture perfectly complement the concepts of our customer. Our highlights also include the rusted design surfaces of all fittings in the house and filigree, open shelves in cube optics, which were also created in the same design. A luxurious and smartly designed spa area invites you to relax and rounds off this unique object with a feel-good atmosphere.
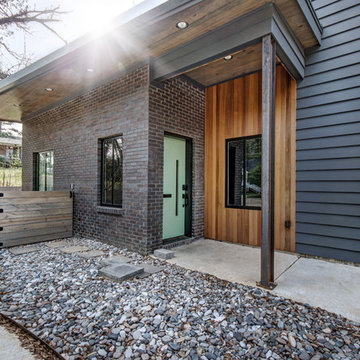
Designed by Seabold Studio
Architect: Jeff Seabold
ジャクソンにあるインダストリアルスタイルのおしゃれな家の外観の写真
ジャクソンにあるインダストリアルスタイルのおしゃれな家の外観の写真
インダストリアルスタイルの家の外観の写真
53
