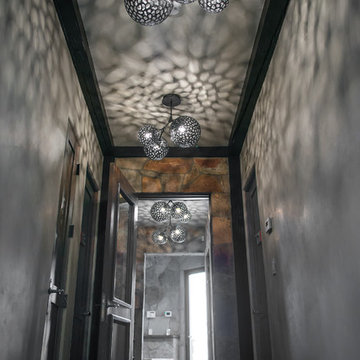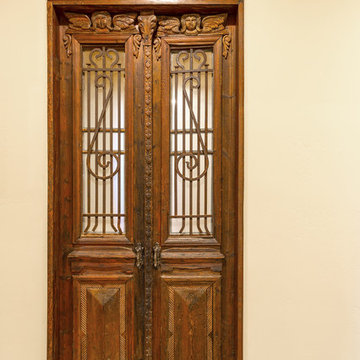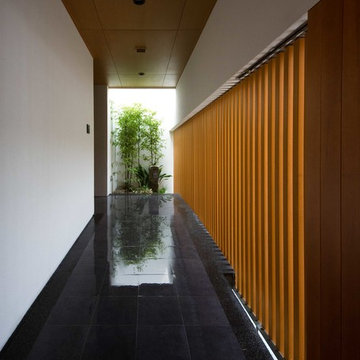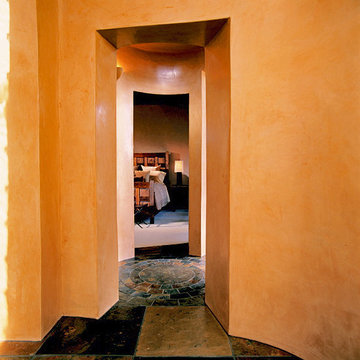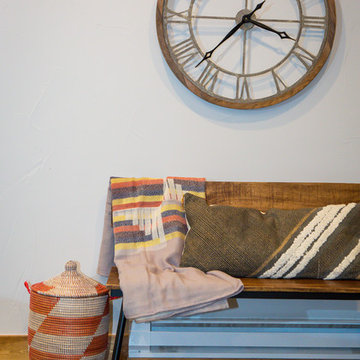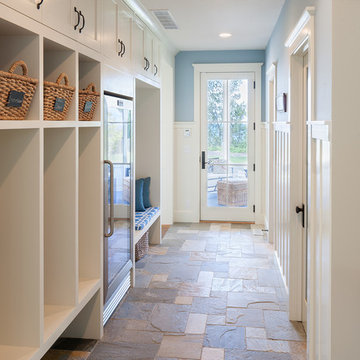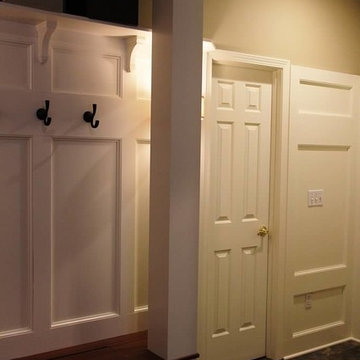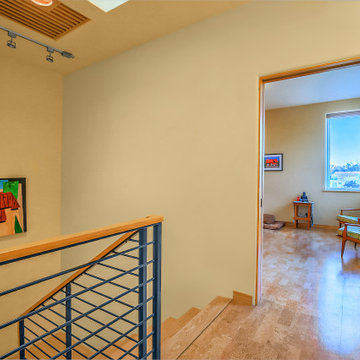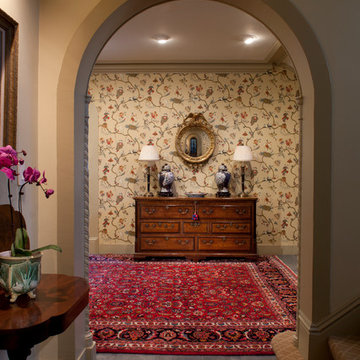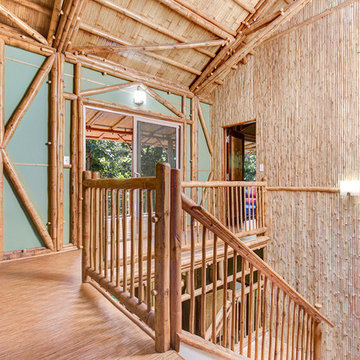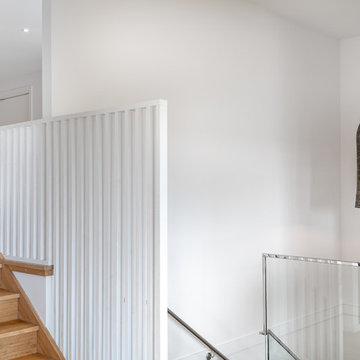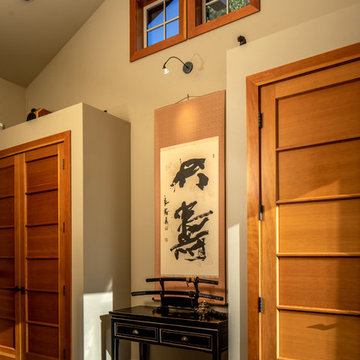廊下 (竹フローリング、スレートの床) の写真
絞り込み:
資材コスト
並び替え:今日の人気順
写真 381〜400 枚目(全 921 枚)
1/3
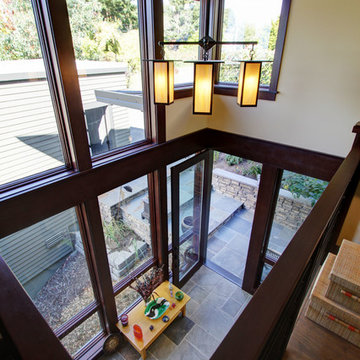
Our client came to us desiring a modern craftsman style home for his future. The staircase is a focal point with a wrought iron detail on the railing that was custom designed for this space. The millwork was a darker wood with an inset in the ceiling similar in the living room. We enjoyed making the outdoor space an oasis to enjoy the PNW scenery.
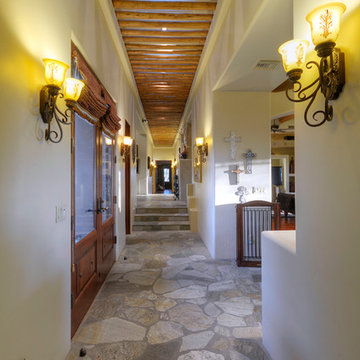
Reid Helms
フェニックスにある広いラスティックスタイルのおしゃれな廊下 (ベージュの壁、スレートの床) の写真
フェニックスにある広いラスティックスタイルのおしゃれな廊下 (ベージュの壁、スレートの床) の写真
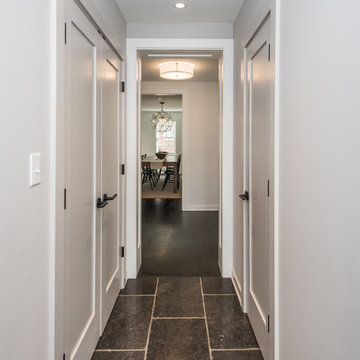
FineCraft Contractors, Inc.
Soleimani Photography
ワシントンD.C.にあるお手頃価格の中くらいなトランジショナルスタイルのおしゃれな廊下 (白い壁、スレートの床、黒い床) の写真
ワシントンD.C.にあるお手頃価格の中くらいなトランジショナルスタイルのおしゃれな廊下 (白い壁、スレートの床、黒い床) の写真
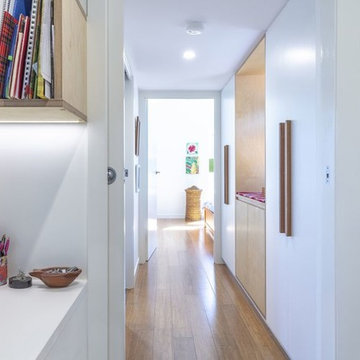
Ben Wrigley
キャンベラにあるお手頃価格の小さなコンテンポラリースタイルのおしゃれな廊下 (白い壁、竹フローリング、茶色い床) の写真
キャンベラにあるお手頃価格の小さなコンテンポラリースタイルのおしゃれな廊下 (白い壁、竹フローリング、茶色い床) の写真
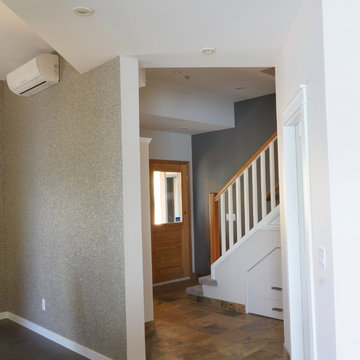
Built in 1997, and featuring a lot of warmth and slate stone throughout - the design scope for this renovation was to bring in a more transitional style that would help calm down some of the existing elements, modernize and ultimately capture the serenity of living at the lake.
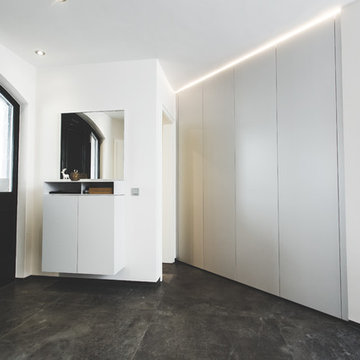
Fenchel Wohnfaszination GmbH
シュトゥットガルトにある高級な小さなモダンスタイルのおしゃれな廊下 (白い壁、スレートの床、グレーの床) の写真
シュトゥットガルトにある高級な小さなモダンスタイルのおしゃれな廊下 (白い壁、スレートの床、グレーの床) の写真
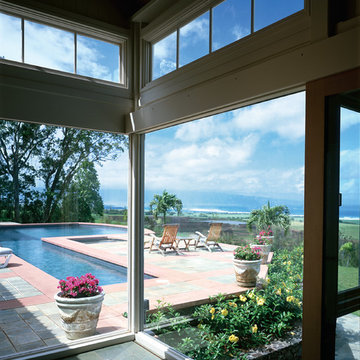
Photo Courtesy of Eastman
ニューヨークにある広いコンテンポラリースタイルのおしゃれな廊下 (ベージュの壁、スレートの床) の写真
ニューヨークにある広いコンテンポラリースタイルのおしゃれな廊下 (ベージュの壁、スレートの床) の写真
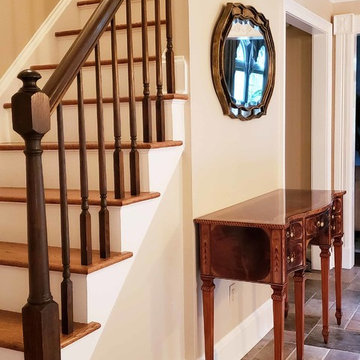
18th Century Federal-Style Inlaid Mahogany Sideboard. A small traditional cabinet for the foyer or dining room
Photographed by Donald Timpanaro, AntiquePurveyor.com
廊下 (竹フローリング、スレートの床) の写真
20
