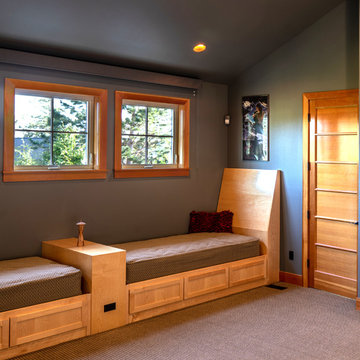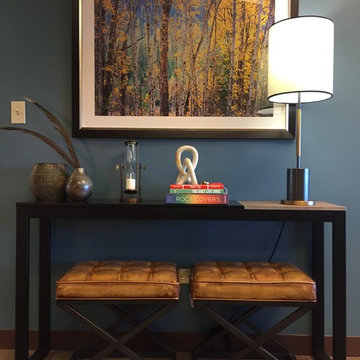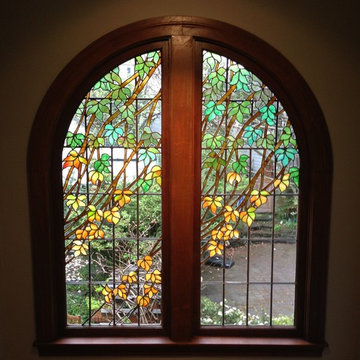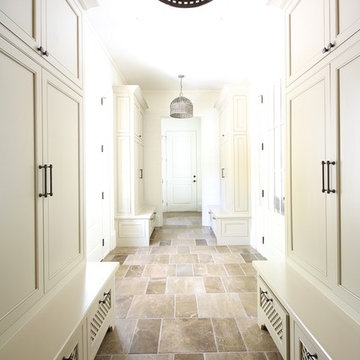廊下 (竹フローリング、カーペット敷き、スレートの床) の写真
絞り込み:
資材コスト
並び替え:今日の人気順
写真 1〜20 枚目(全 5,791 枚)
1/4

Victorian conversion, communal area, ground floor entrance/hallway.
他の地域にあるお手頃価格の小さなエクレクティックスタイルのおしゃれな廊下 (青い壁、カーペット敷き、ベージュの床) の写真
他の地域にあるお手頃価格の小さなエクレクティックスタイルのおしゃれな廊下 (青い壁、カーペット敷き、ベージュの床) の写真

Interior Design By Corinne Kaye
他の地域にあるコンテンポラリースタイルのおしゃれな廊下 (グレーの壁、カーペット敷き) の写真
他の地域にあるコンテンポラリースタイルのおしゃれな廊下 (グレーの壁、カーペット敷き) の写真

We added a reading nook, black cast iron radiators, antique furniture and rug to the landing of the Isle of Wight project
ロンドンにある広いトランジショナルスタイルのおしゃれな廊下 (グレーの壁、カーペット敷き、ベージュの床、塗装板張りの壁) の写真
ロンドンにある広いトランジショナルスタイルのおしゃれな廊下 (グレーの壁、カーペット敷き、ベージュの床、塗装板張りの壁) の写真

The L shape hallway has a red tartan stretched form molding to chair rail. This type of installation is called clean edge wall upholstery. Hickory wood planking in the lower part of the wall and fabric covered wall in the mid-section. The textile used is a Scottish red check fabric. Simple sconces light up the hallway.

Hallway in the custom luxury home built by Cotton Construction in Double Oaks Alabama photographed by Birmingham Alabama based architectural and interiors photographer Tommy Daspit. See more of his work at http://tommydaspit.com

A European-California influenced Custom Home sits on a hill side with an incredible sunset view of Saratoga Lake. This exterior is finished with reclaimed Cypress, Stucco and Stone. While inside, the gourmet kitchen, dining and living areas, custom office/lounge and Witt designed and built yoga studio create a perfect space for entertaining and relaxation. Nestle in the sun soaked veranda or unwind in the spa-like master bath; this home has it all. Photos by Randall Perry Photography.

Designer, Joel Snayd. Beach house on Tybee Island in Savannah, GA. This two-story beach house was designed from the ground up by Rethink Design Studio -- architecture + interior design. The first floor living space is wide open allowing for large family gatherings. Old recycled beams were brought into the space to create interest and create natural divisions between the living, dining and kitchen. The crisp white butt joint paneling was offset using the cool gray slate tile below foot. The stairs and cabinets were painted a soft gray, roughly two shades lighter than the floor, and then topped off with a Carerra honed marble. Apple red stools, quirky art, and fun colored bowls add a bit of whimsy and fun.
Wall Color: SW extra white 7006
Cabinet Color: BM Sterling 1591
Floor: 6x12 Squall Slate (local tile supplier)

Turning your hall into another room by adding furniture.
ダブリンにあるコンテンポラリースタイルのおしゃれな廊下 (カーペット敷き) の写真
ダブリンにあるコンテンポラリースタイルのおしゃれな廊下 (カーペット敷き) の写真

Garderobe in hellgrau und Eiche. Hochschrank mit Kleiderstange und Schubkasten. Sitzbank mit Schubkasten. Eicheleisten mit Klapphaken.
ニュルンベルクにある高級な中くらいなモダンスタイルのおしゃれな廊下 (白い壁、スレートの床、黒い床、パネル壁) の写真
ニュルンベルクにある高級な中くらいなモダンスタイルのおしゃれな廊下 (白い壁、スレートの床、黒い床、パネル壁) の写真

Built in day beds.
シアトルにある高級な小さなエクレクティックスタイルのおしゃれな廊下 (グレーの壁、カーペット敷き、紫の床) の写真
シアトルにある高級な小さなエクレクティックスタイルのおしゃれな廊下 (グレーの壁、カーペット敷き、紫の床) の写真

渡り廊下.黒く低い天井に,一面の大開口.その中を苔のようなカーペットの上を歩くことで,森の空中歩廊を歩いているかのような体験が得られる.
東京都下にあるラグジュアリーな広いコンテンポラリースタイルのおしゃれな廊下 (黒い壁、カーペット敷き、緑の床) の写真
東京都下にあるラグジュアリーな広いコンテンポラリースタイルのおしゃれな廊下 (黒い壁、カーペット敷き、緑の床) の写真
廊下 (竹フローリング、カーペット敷き、スレートの床) の写真
1








