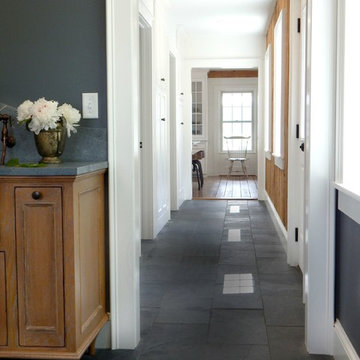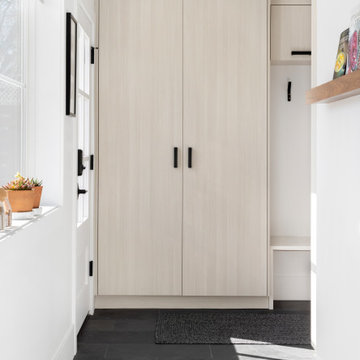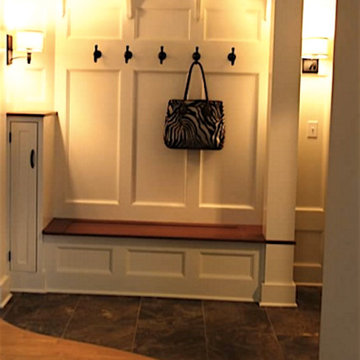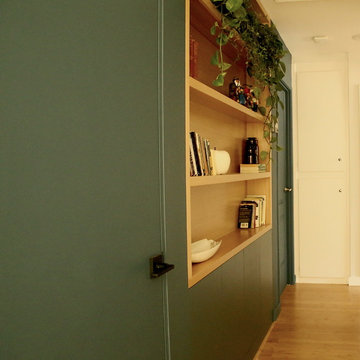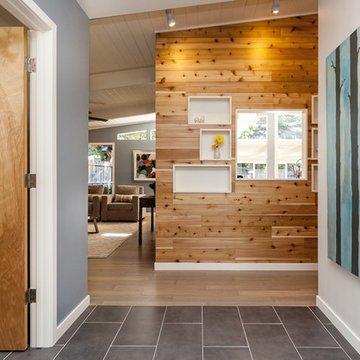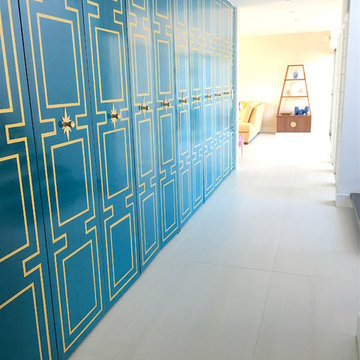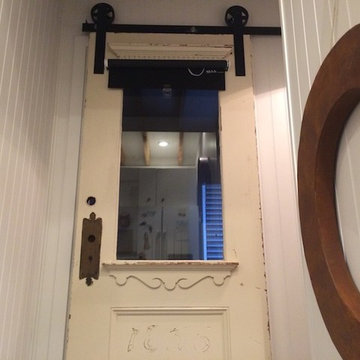お手頃価格の廊下 (竹フローリング、スレートの床) の写真
絞り込み:
資材コスト
並び替え:今日の人気順
写真 1〜20 枚目(全 148 枚)
1/4

Located in Whitefish, Montana near one of our nation’s most beautiful national parks, Glacier National Park, Great Northern Lodge was designed and constructed with a grandeur and timelessness that is rarely found in much of today’s fast paced construction practices. Influenced by the solid stacked masonry constructed for Sperry Chalet in Glacier National Park, Great Northern Lodge uniquely exemplifies Parkitecture style masonry. The owner had made a commitment to quality at the onset of the project and was adamant about designating stone as the most dominant material. The criteria for the stone selection was to be an indigenous stone that replicated the unique, maroon colored Sperry Chalet stone accompanied by a masculine scale. Great Northern Lodge incorporates centuries of gained knowledge on masonry construction with modern design and construction capabilities and will stand as one of northern Montana’s most distinguished structures for centuries to come.

ニューヨークにあるお手頃価格の中くらいなトランジショナルスタイルのおしゃれな廊下 (グレーの壁、スレートの床、グレーの床) の写真
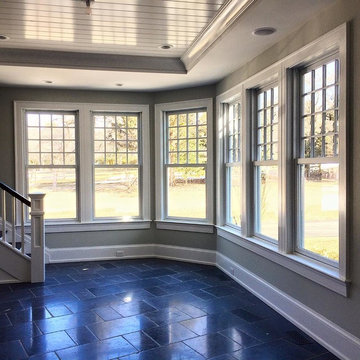
Beautiful stair landing leading into main area.
ニューヨークにあるお手頃価格の中くらいなビーチスタイルのおしゃれな廊下 (グレーの壁、スレートの床、黒い床) の写真
ニューヨークにあるお手頃価格の中くらいなビーチスタイルのおしゃれな廊下 (グレーの壁、スレートの床、黒い床) の写真

This bookshelf unit is really classy and sets a good standard for the rest of the house. The client requested a primed finish to be hand-painted in-situ. All of our finished are done in the workshop, hence the bespoke panels and furniture you see in the pictures is not at its best. However, it should give an idea of our capacity to produce an outstanding work and quality.
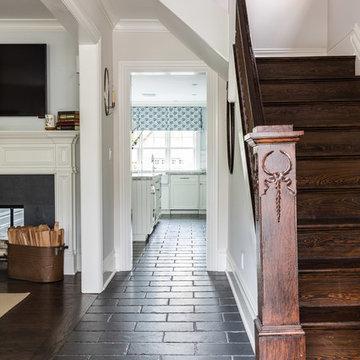
The black cleft-faced slate tile flooring in this thoughtfully renovated farmhouse provides continuity from the entry hall throughout the kitchen.
ニューヨークにあるお手頃価格の中くらいなカントリー風のおしゃれな廊下 (スレートの床) の写真
ニューヨークにあるお手頃価格の中くらいなカントリー風のおしゃれな廊下 (スレートの床) の写真
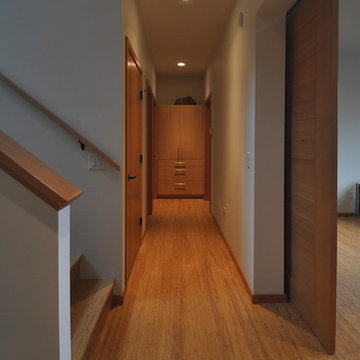
Architect: Grouparchitect.
Modular Contractor: Method Homes.
General Contractor: Britannia Construction & Design
バンクーバーにあるお手頃価格の中くらいなコンテンポラリースタイルのおしゃれな廊下 (白い壁、竹フローリング) の写真
バンクーバーにあるお手頃価格の中くらいなコンテンポラリースタイルのおしゃれな廊下 (白い壁、竹フローリング) の写真
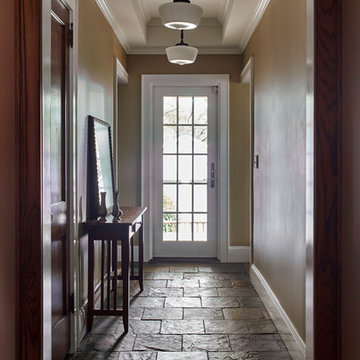
Photo credit: Vic Wahby
ニューヨークにあるお手頃価格の中くらいなおしゃれな廊下 (黄色い壁、スレートの床、青い床) の写真
ニューヨークにあるお手頃価格の中くらいなおしゃれな廊下 (黄色い壁、スレートの床、青い床) の写真
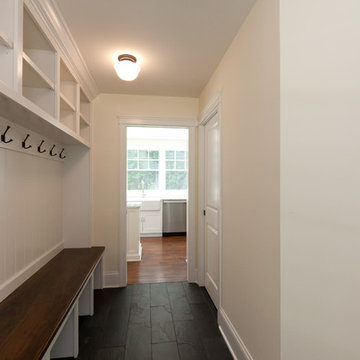
Beautiful hall tree with lots of hooks and space for storage with gorgeous slate floors.
Architect: Meyer Design
Photos: Jody Kmetz
シカゴにあるお手頃価格の小さなカントリー風のおしゃれな廊下 (黄色い壁、スレートの床、黒い床) の写真
シカゴにあるお手頃価格の小さなカントリー風のおしゃれな廊下 (黄色い壁、スレートの床、黒い床) の写真
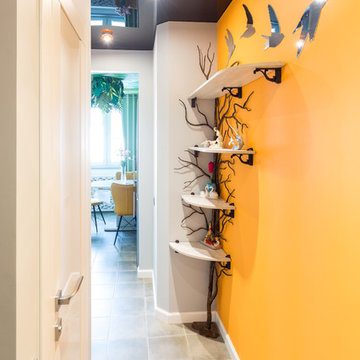
В коридоре опять обыграна природная тема
モスクワにあるお手頃価格の中くらいなコンテンポラリースタイルのおしゃれな廊下 (オレンジの壁、竹フローリング、グレーの床) の写真
モスクワにあるお手頃価格の中くらいなコンテンポラリースタイルのおしゃれな廊下 (オレンジの壁、竹フローリング、グレーの床) の写真

Rich cherry tones and a slate floor set the tone for this turn of the century craftsman home. Exposed brick was restored and reclaimed brick was added for specialty details in this kitchen which transitions to the homeowner's man cave.
Shelly Au Photography
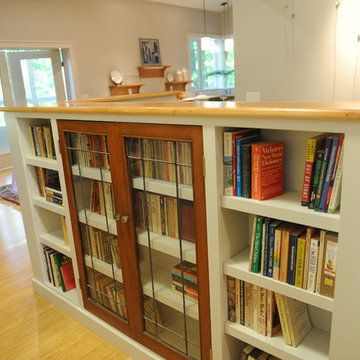
Reuse of 100 year old lead glass cabinet doors in a small hallway space. This 8" deep space, that projects over the open lower level stairwell, creatively blended the charm of vintage glass and contemporary styling.
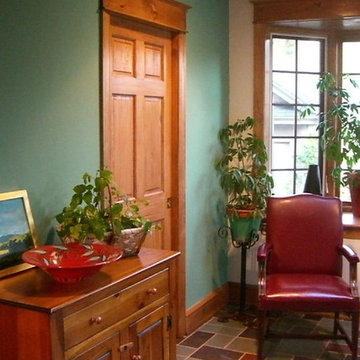
Staining and paint of a sunroom
フィラデルフィアにあるお手頃価格の小さなラスティックスタイルのおしゃれな廊下 (緑の壁、スレートの床、マルチカラーの床) の写真
フィラデルフィアにあるお手頃価格の小さなラスティックスタイルのおしゃれな廊下 (緑の壁、スレートの床、マルチカラーの床) の写真
お手頃価格の廊下 (竹フローリング、スレートの床) の写真
1
