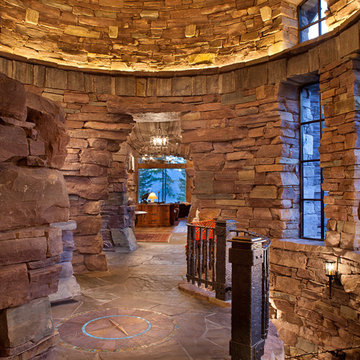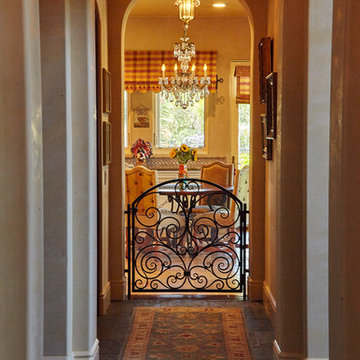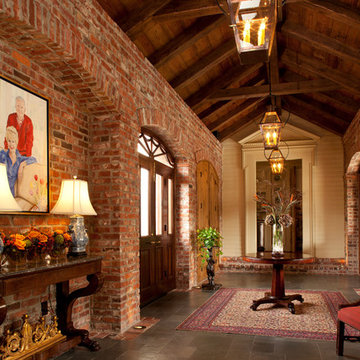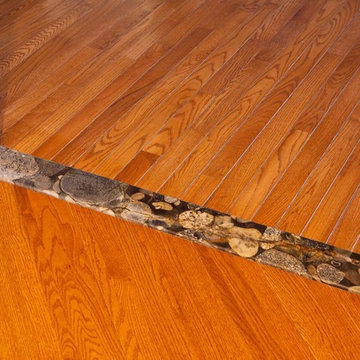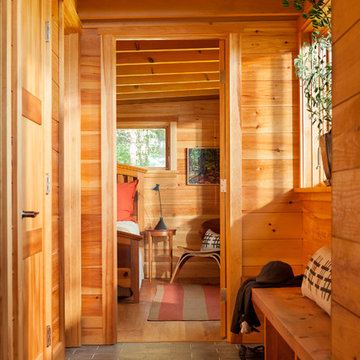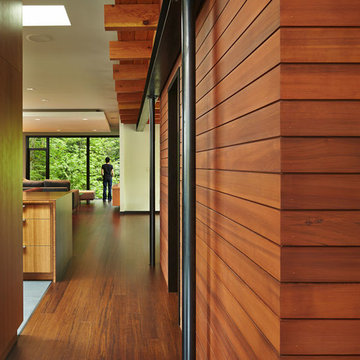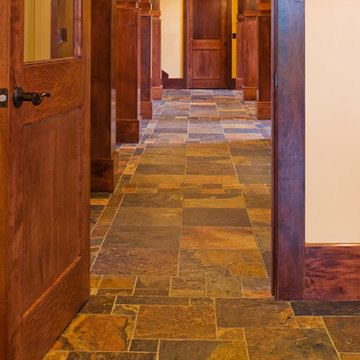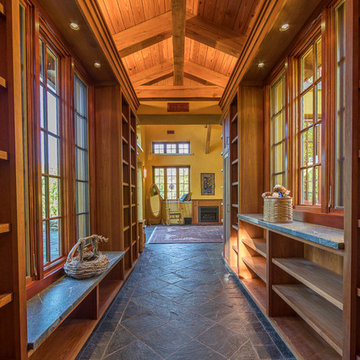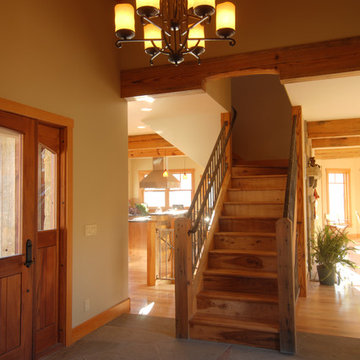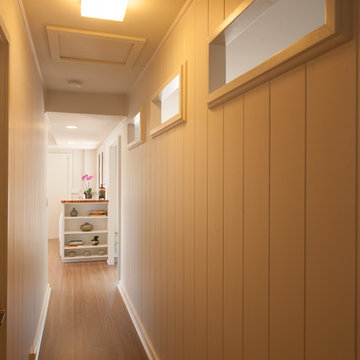木目調の廊下 (竹フローリング、スレートの床) の写真
絞り込み:
資材コスト
並び替え:今日の人気順
写真 1〜20 枚目(全 28 枚)
1/4

Seeking the collective dream of a multigenerational family, this universally designed home responds to the similarities and differences inherent between generations.
Sited on the Southeastern shore of Magician Lake, a sand-bottomed pristine lake in southwestern Michigan, this home responds to the owner’s program by creating levels and wings around a central gathering place where panoramic views are enhanced by the homes diagonal orientation engaging multiple views of the water.
James Yochum
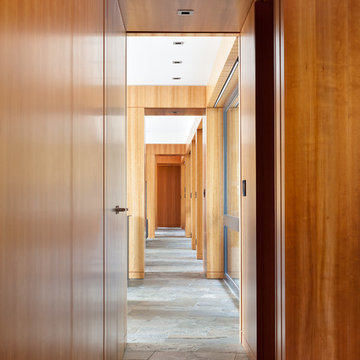
Kristen McGaughey Photography
バンクーバーにある高級な広いコンテンポラリースタイルのおしゃれな廊下 (茶色い壁、スレートの床、グレーの床) の写真
バンクーバーにある高級な広いコンテンポラリースタイルのおしゃれな廊下 (茶色い壁、スレートの床、グレーの床) の写真
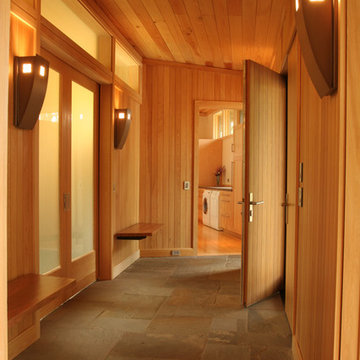
This mountain modern cabin is located in the mountains adjacent to an organic farm overlooking the South Toe River. The highest portion of the property offers stunning mountain views, however, the owners wanted to minimize the home’s visual impact on the surrounding hillsides. The house was located down slope and near a woodland edge which provides additional privacy and protection from strong northern winds.
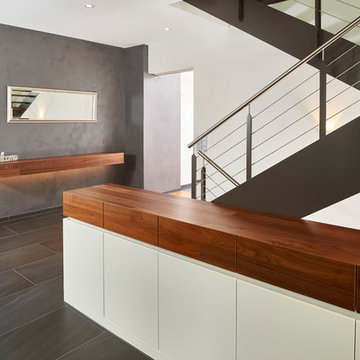
Die Flureinrichtung dieses Hauses besteht aus Sideboards und einem Garderobenschrank.
Die Möbel sind aus Nussbaum Massivholz und weiß matt lackierten Oberflächen konstruiert.
Die Treppenstufen sind auf die Möbel abgestimmt.
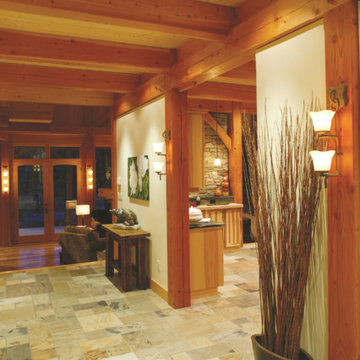
Welcome to upscale farm life! This 3 storey Timberframe Post and Beam home is full of natural light (with over 20 skylights letting in the sun!). Features such as bronze hardware, slate tiles and cedar siding ensure a cozy "home" ambience throughout. No chores to do here, with the natural landscaping, just sit back and relax!
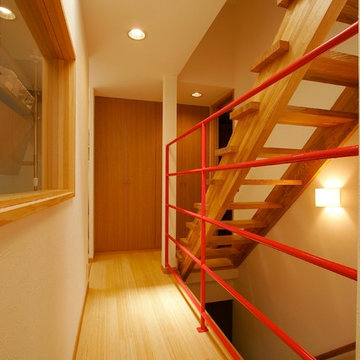
キッチンと廊下との境を、
ガラスにすることで、
廊下や階段が、
何となく、明るくなりました。
単なる通路ではなくて、
部屋の一部という感じに。
また、
廊下の天井には、
天窓(トップライト)を設けたため、
さらに明るく、居心地がよくなりました。
そこからの光は、
ガラスを通して、キッチンの方まで届き、
キッチンの方も、
単なる作業場ではなく、
明るく、居心地のよい場所になりました。
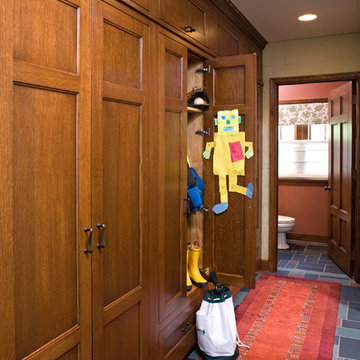
Custom, straight-grain oak cabinets, oil rubbed bronze hardware and slate flooring to gently incorporate a 21st century mudroom into a 1920's Tudor Revival home.
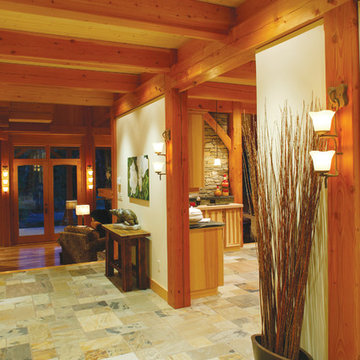
Welcome to upscale farm life! This 3 storey Timberframe Post and Beam home is full of natural light (with over 20 skylights letting in the sun!). Features such as bronze hardware, slate tiles and cedar siding ensure a cozy "home" ambience throughout. No chores to do here, with the natural landscaping, just sit back and relax!
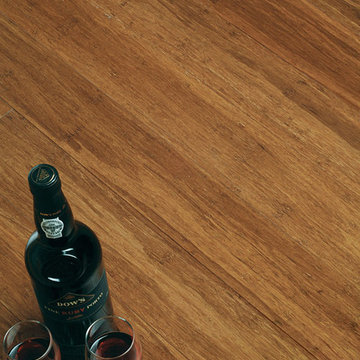
Color: EcoBamboo-Engineered-Strand-Bamboo-Amber
シカゴにあるお手頃価格の小さなトラディショナルスタイルのおしゃれな廊下 (竹フローリング) の写真
シカゴにあるお手頃価格の小さなトラディショナルスタイルのおしゃれな廊下 (竹フローリング) の写真
木目調の廊下 (竹フローリング、スレートの床) の写真
1
