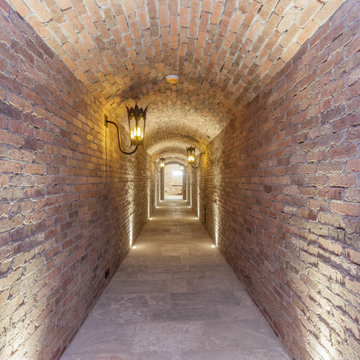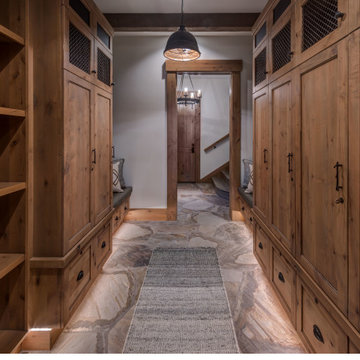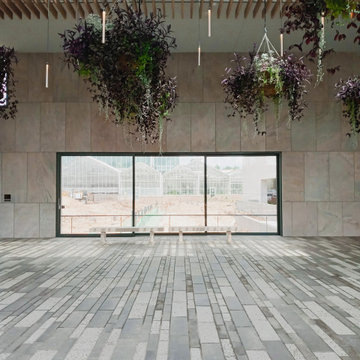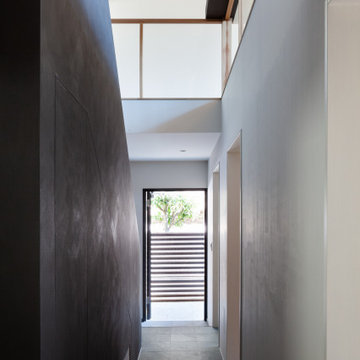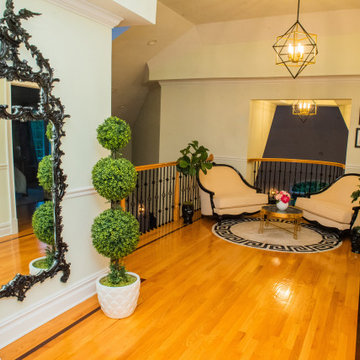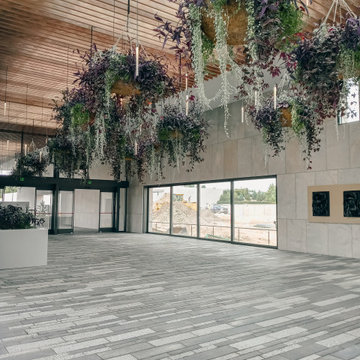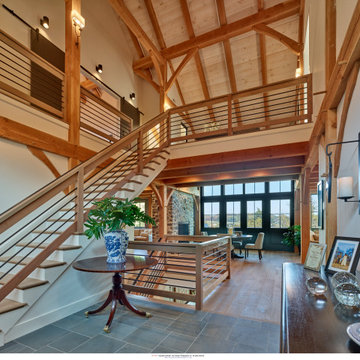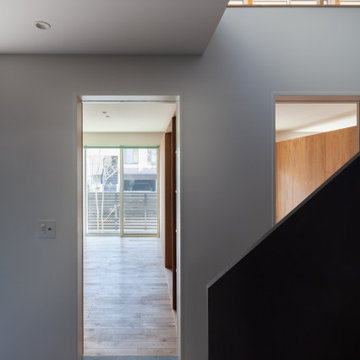廊下 (全タイプの天井の仕上げ、竹フローリング、スレートの床) の写真
絞り込み:
資材コスト
並び替え:今日の人気順
写真 1〜20 枚目(全 41 枚)
1/4

Beautiful hall with silk wall paper and hard wood floors wood paneling . Warm and inviting
他の地域にあるラグジュアリーな巨大なシャビーシック調のおしゃれな廊下 (茶色い壁、スレートの床、茶色い床、格子天井、壁紙) の写真
他の地域にあるラグジュアリーな巨大なシャビーシック調のおしゃれな廊下 (茶色い壁、スレートの床、茶色い床、格子天井、壁紙) の写真

Before Start of Services
Prepared and Covered all Flooring, Furnishings and Logs Patched all Cracks, Nail Holes, Dents and Dings
Lightly Pole Sanded Walls for a smooth finish
Spot Primed all Patches
Painted all Walls
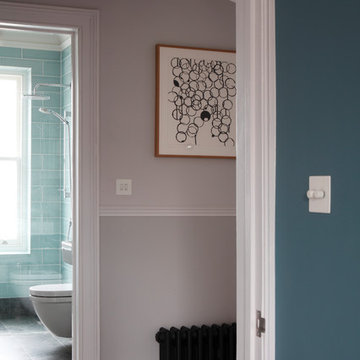
Bedwardine Road is our epic renovation and extension of a vast Victorian villa in Crystal Palace, south-east London.
Traditional architectural details such as flat brick arches and a denticulated brickwork entablature on the rear elevation counterbalance a kitchen that feels like a New York loft, complete with a polished concrete floor, underfloor heating and floor to ceiling Crittall windows.
Interiors details include as a hidden “jib” door that provides access to a dressing room and theatre lights in the master bathroom.
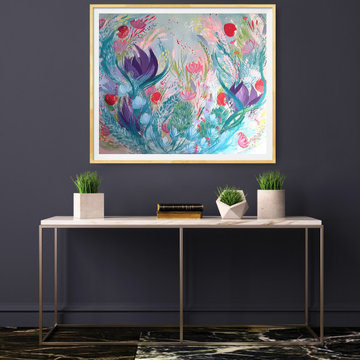
Custom artwork for your home
コークにある高級な広いコンテンポラリースタイルのおしゃれな廊下 (黒い壁、スレートの床、黒い床、全タイプの天井の仕上げ、全タイプの壁の仕上げ) の写真
コークにある高級な広いコンテンポラリースタイルのおしゃれな廊下 (黒い壁、スレートの床、黒い床、全タイプの天井の仕上げ、全タイプの壁の仕上げ) の写真
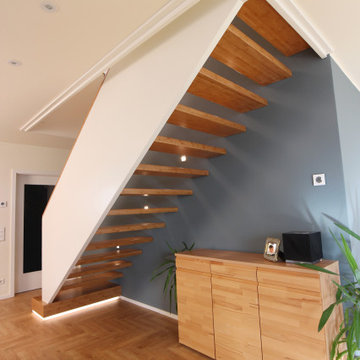
Wandscheibentreppe in Bambus mit weiss
ドレスデンにあるお手頃価格の中くらいなコンテンポラリースタイルのおしゃれな廊下 (グレーの壁、竹フローリング、茶色い床、クロスの天井、壁紙) の写真
ドレスデンにあるお手頃価格の中くらいなコンテンポラリースタイルのおしゃれな廊下 (グレーの壁、竹フローリング、茶色い床、クロスの天井、壁紙) の写真
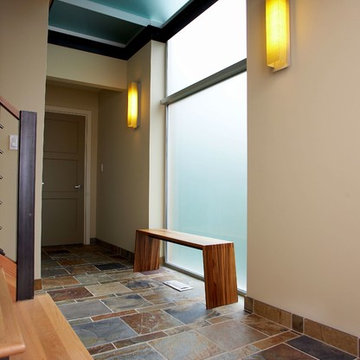
View of translucent glass wall at entry. Photography by Ian Gleadle.
シアトルにある高級な中くらいなコンテンポラリースタイルのおしゃれな廊下 (ベージュの壁、スレートの床、マルチカラーの床、表し梁) の写真
シアトルにある高級な中くらいなコンテンポラリースタイルのおしゃれな廊下 (ベージュの壁、スレートの床、マルチカラーの床、表し梁) の写真
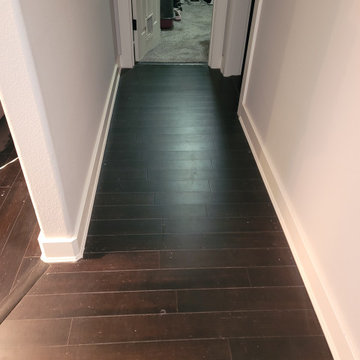
Photo of completed install of baseboards with shoe molding. This is after the final coat of white paint.
ポートランドにあるお手頃価格の中くらいなトラディショナルスタイルのおしゃれな廊下 (グレーの壁、竹フローリング、黒い床、折り上げ天井) の写真
ポートランドにあるお手頃価格の中くらいなトラディショナルスタイルのおしゃれな廊下 (グレーの壁、竹フローリング、黒い床、折り上げ天井) の写真
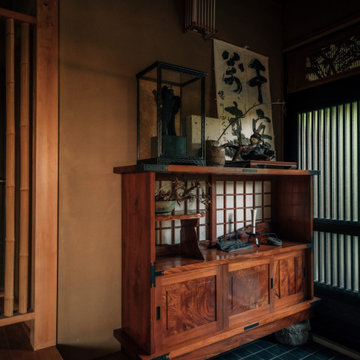
The entrance hall of a Japanese house is called "genkan," where you take off your shoes and leave them turned around until you leave. On the way to the spacious living room, you are greeted by collectible works of Japanese and Ukrainian art, as well as their owner. He respectfully invites you into the room.
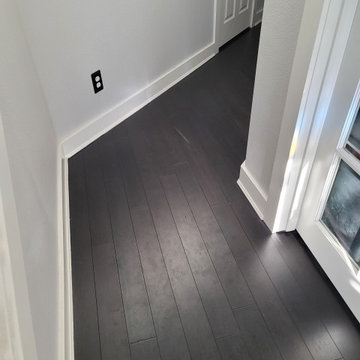
Photo of completed install of baseboards with shoe molding. This is after the final coat of white paint.
ポートランドにあるお手頃価格の中くらいなトラディショナルスタイルのおしゃれな廊下 (グレーの壁、竹フローリング、黒い床、折り上げ天井) の写真
ポートランドにあるお手頃価格の中くらいなトラディショナルスタイルのおしゃれな廊下 (グレーの壁、竹フローリング、黒い床、折り上げ天井) の写真
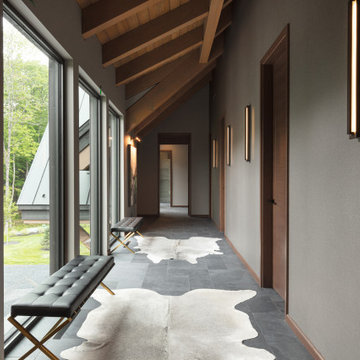
This 10,000 + sq ft timber frame home is stunningly located on the shore of Lake Memphremagog, QC. The kitchen and family room set the scene for the space and draw guests into the dining area. The right wing of the house boasts a 32 ft x 43 ft great room with vaulted ceiling and built in bar. The main floor also has access to the four car garage, along with a bathroom, mudroom and large pantry off the kitchen.
On the the second level, the 18 ft x 22 ft master bedroom is the center piece. This floor also houses two more bedrooms, a laundry area and a bathroom. Across the walkway above the garage is a gym and three ensuite bedooms with one featuring its own mezzanine.
廊下 (全タイプの天井の仕上げ、竹フローリング、スレートの床) の写真
1

