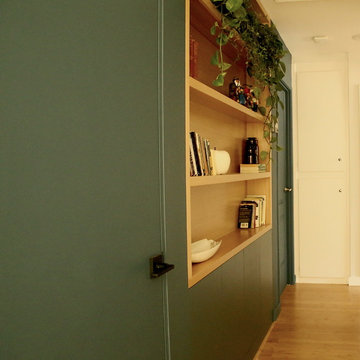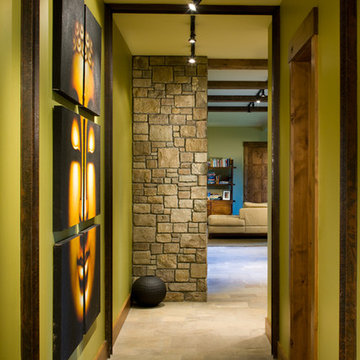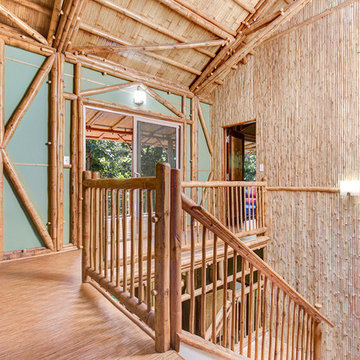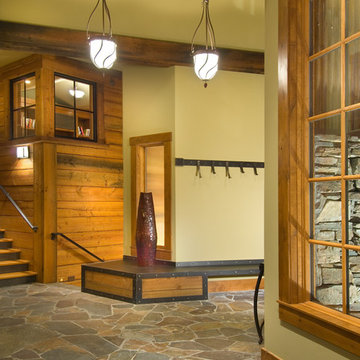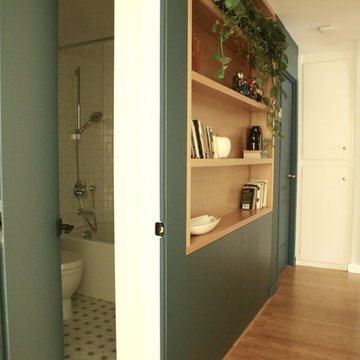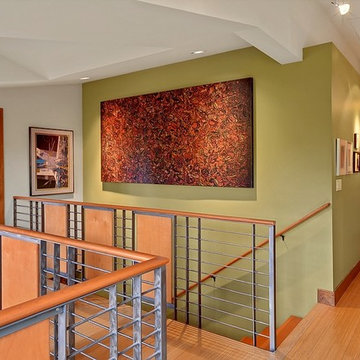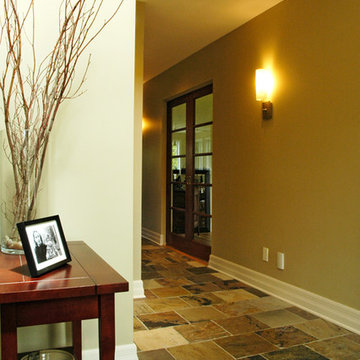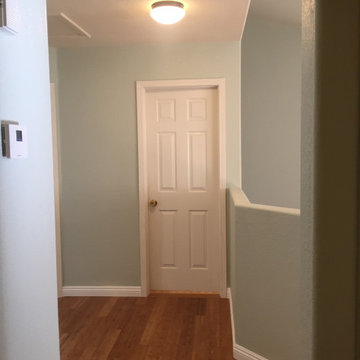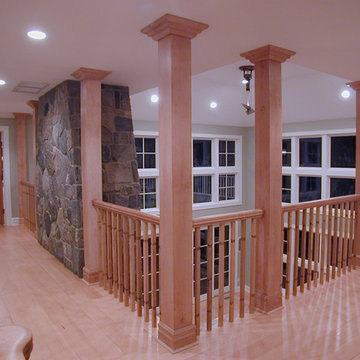廊下 (竹フローリング、スレートの床、緑の壁) の写真

Before Start of Services
Prepared and Covered all Flooring, Furnishings and Logs Patched all Cracks, Nail Holes, Dents and Dings
Lightly Pole Sanded Walls for a smooth finish
Spot Primed all Patches
Painted all Walls
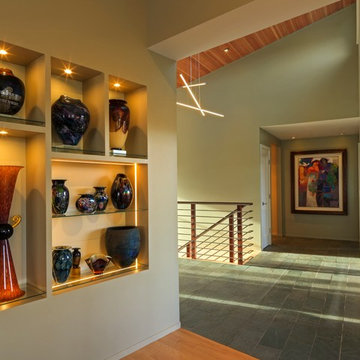
Photography by Susan Teare
バーリントンにある広いミッドセンチュリースタイルのおしゃれな廊下 (緑の壁、スレートの床) の写真
バーリントンにある広いミッドセンチュリースタイルのおしゃれな廊下 (緑の壁、スレートの床) の写真
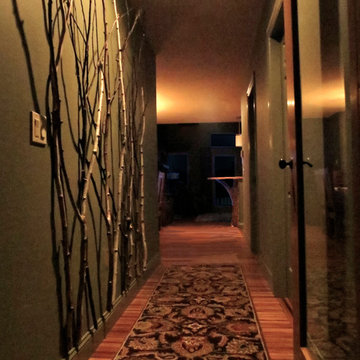
To add some visual interest to the walls in the hall, I added some not-so-randomly selected and placed branches from my neighbor's tree which they were cutting down during this renovation. At night, when the branches are downlit, the effect is quite dramatic. The base of that tree provided a great pedestal for the kitchen's bar top which can be seen from the entry.
Photo by Sandra J. Curtis, ASID

The "art gallery" main floor hallway leads from the public spaces (kitchen, dining and living) to the Master Bedroom (main floor) and the 2nd floor bedrooms. Aside from all of the windows, radiant floor heating allows the stone tile flooring to give added warmth.
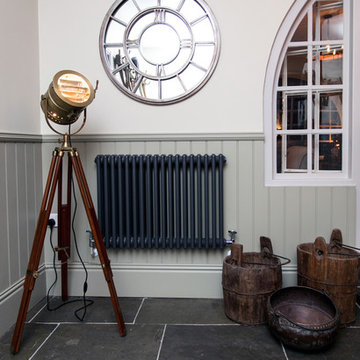
Rebecca Faith Photography
サリーにあるお手頃価格の中くらいなヴィクトリアン調のおしゃれな廊下 (緑の壁、スレートの床、グレーの床) の写真
サリーにあるお手頃価格の中くらいなヴィクトリアン調のおしゃれな廊下 (緑の壁、スレートの床、グレーの床) の写真
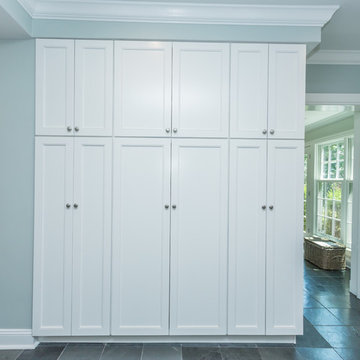
Traditional Kitchen remodel in Ladue we completed in 2017. We expanded the entrance to the galley kitchen almost 4 feet. This was a complete remodel except the slate floors, which our team protected throughout the remodel. The end result is absolutely stunning. Custom white cabinetry with marble countertops, custom bookcases, floor to ceiling pantry cabinets and Viking appliances are just a few of the upgrades in this kitchen.
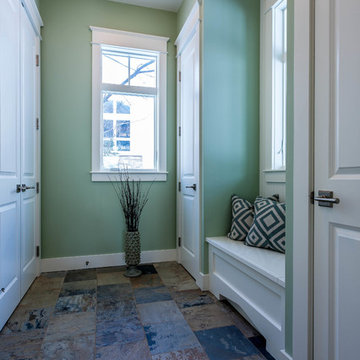
Good things come in small packages, as Tricklebrook proves. This compact yet charming design packs a lot of personality into an efficient plan that is perfect for a tight city or waterfront lot. Inspired by the Craftsman aesthetic and classic All-American bungalow design, the exterior features interesting roof lines with overhangs, stone and shingle accents and abundant windows designed both to let in maximum natural sunlight as well as take full advantage of the lakefront views.
The covered front porch leads into a welcoming foyer and the first level’s 1,150-square foot floor plan, which is divided into both family and private areas for maximum convenience. Private spaces include a flexible first-floor bedroom or office on the left; family spaces include a living room with fireplace, an open plan kitchen with an unusual oval island and dining area on the right as well as a nearby handy mud room. At night, relax on the 150-square-foot screened porch or patio. Head upstairs and you’ll find an additional 1,025 square feet of living space, with two bedrooms, both with unusual sloped ceilings, walk-in closets and private baths. The second floor also includes a convenient laundry room and an office/reading area.
Photographer: Dave Leale
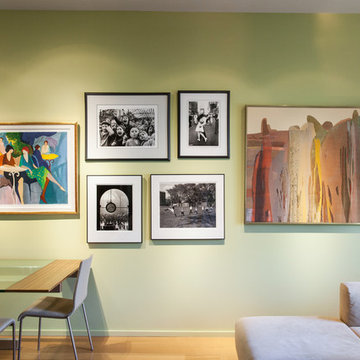
Photos by: Jon Friedrich | www.jonfriedrich.com
フィラデルフィアにある高級な中くらいなコンテンポラリースタイルのおしゃれな廊下 (緑の壁、竹フローリング) の写真
フィラデルフィアにある高級な中くらいなコンテンポラリースタイルのおしゃれな廊下 (緑の壁、竹フローリング) の写真
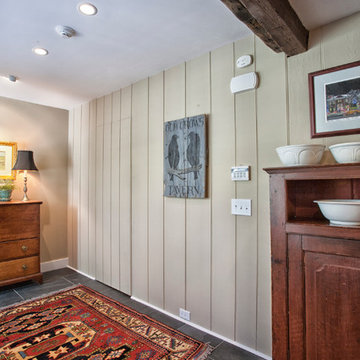
Doyle Coffin Architecture
+ Dan Lenore, Photographer
ニューヨークにある高級な中くらいなトラディショナルスタイルのおしゃれな廊下 (緑の壁、スレートの床) の写真
ニューヨークにある高級な中くらいなトラディショナルスタイルのおしゃれな廊下 (緑の壁、スレートの床) の写真
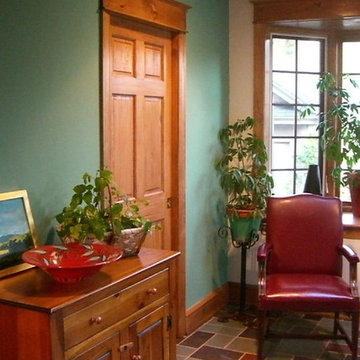
Staining and paint of a sunroom
フィラデルフィアにあるお手頃価格の小さなラスティックスタイルのおしゃれな廊下 (緑の壁、スレートの床、マルチカラーの床) の写真
フィラデルフィアにあるお手頃価格の小さなラスティックスタイルのおしゃれな廊下 (緑の壁、スレートの床、マルチカラーの床) の写真
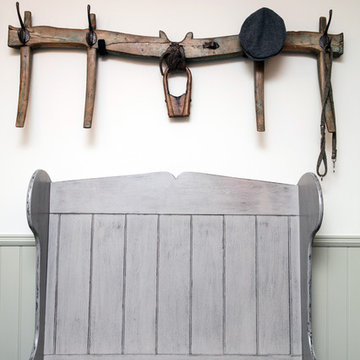
Rebecca Faith Photography
サリーにあるお手頃価格の中くらいなヴィクトリアン調のおしゃれな廊下 (緑の壁、スレートの床、グレーの床) の写真
サリーにあるお手頃価格の中くらいなヴィクトリアン調のおしゃれな廊下 (緑の壁、スレートの床、グレーの床) の写真
廊下 (竹フローリング、スレートの床、緑の壁) の写真
1
