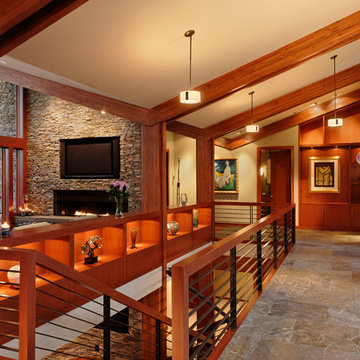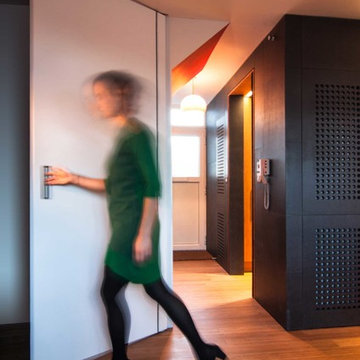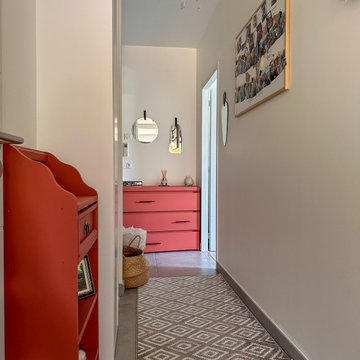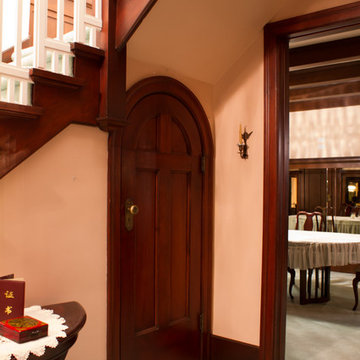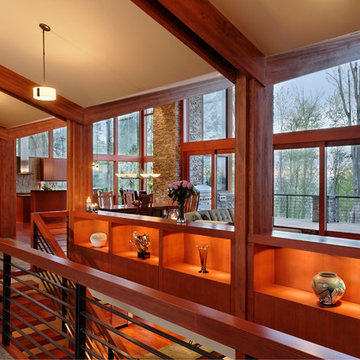赤い廊下 (竹フローリング、スレートの床) の写真
絞り込み:
資材コスト
並び替え:今日の人気順
写真 1〜14 枚目(全 14 枚)
1/4

Maison et Travaux
sol en dalles ardoises
レンヌにある高級な広いコンテンポラリースタイルのおしゃれな廊下 (白い壁、スレートの床) の写真
レンヌにある高級な広いコンテンポラリースタイルのおしゃれな廊下 (白い壁、スレートの床) の写真

Cherry veneer barn doors roll on a curved track that follows the 90 degree arc of the home. Designed by Architect Philetus Holt III, HMR Architects and built by Lasley Construction.
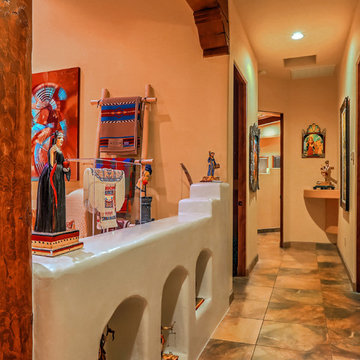
A view looking down the hall of the main house, giving the viewer an idea of the gorgeous detailing in this home including nichos, low stair-stepped interior accent walls, skylights, wooden beams, corbels, slate floors and more. Photo by StyleTours ABQ.
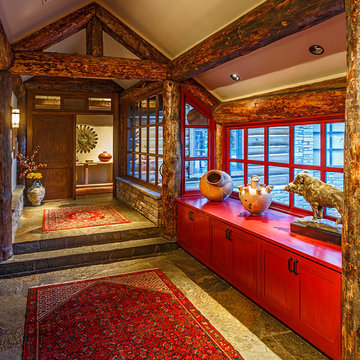
This gallery walk from the Main house to the Master Suite displays relics and art, red cabinets for contrast and an incredible view.
Tim Flanagan Architect
Veritas General Contractor
Finewood Interiors for cabinetry
Light and Tile Art for lighting and tile and counter tops.
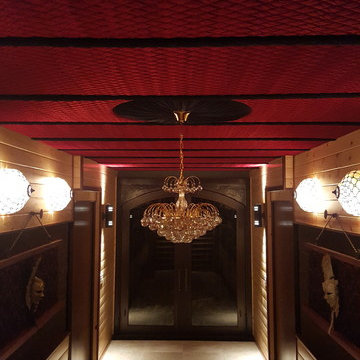
custom ceiling and wall panels made from red and black quilted velvet
フェニックスにあるラグジュアリーな巨大なモダンスタイルのおしゃれな廊下 (グレーの壁、スレートの床、ベージュの床) の写真
フェニックスにあるラグジュアリーな巨大なモダンスタイルのおしゃれな廊下 (グレーの壁、スレートの床、ベージュの床) の写真
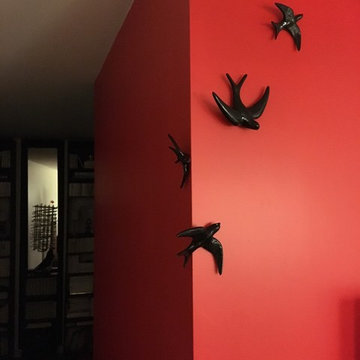
valorisation d'un mur rouge avec les hirondelles de Lisbonne
お手頃価格の中くらいなモダンスタイルのおしゃれな廊下 (赤い壁、スレートの床、黒い床) の写真
お手頃価格の中くらいなモダンスタイルのおしゃれな廊下 (赤い壁、スレートの床、黒い床) の写真
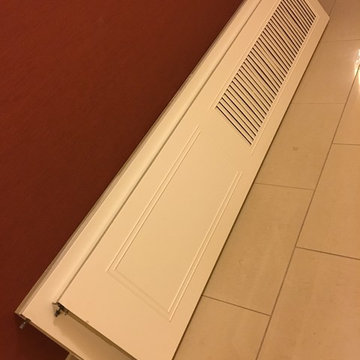
These old 1960's ceiling-to-floor closet doors are no longer able to work in my hallway closet, due to the new, thicker floor. So this added an unexpected task of my contractor having to downsize the old 96" opening to a standard 80".
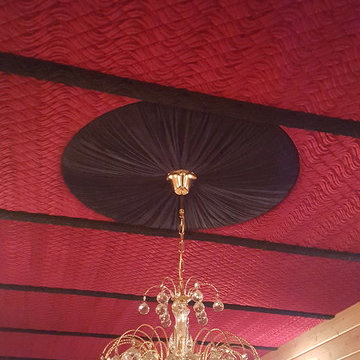
custom ceiling and wall panels made from red and black quilted velvet
フェニックスにあるラグジュアリーな巨大なモダンスタイルのおしゃれな廊下 (グレーの壁、スレートの床、ベージュの床) の写真
フェニックスにあるラグジュアリーな巨大なモダンスタイルのおしゃれな廊下 (グレーの壁、スレートの床、ベージュの床) の写真
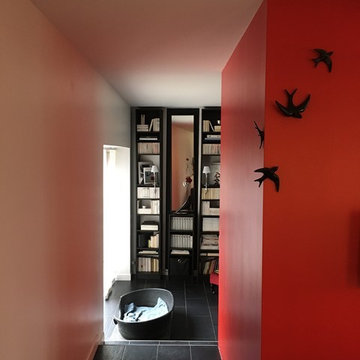
valorisation d'un mur rouge avec les hirondelles de Lisbonne
お手頃価格の中くらいなモダンスタイルのおしゃれな廊下 (赤い壁、スレートの床、黒い床) の写真
お手頃価格の中くらいなモダンスタイルのおしゃれな廊下 (赤い壁、スレートの床、黒い床) の写真
赤い廊下 (竹フローリング、スレートの床) の写真
1
