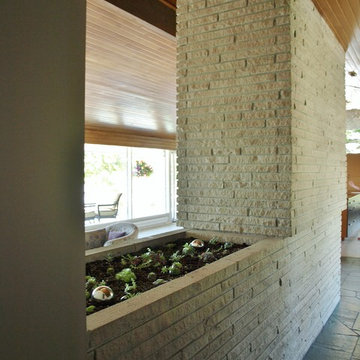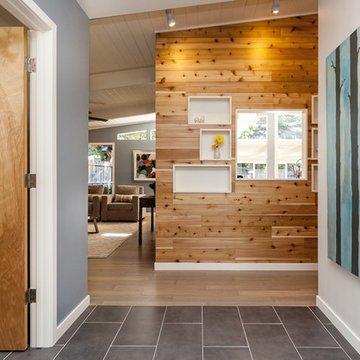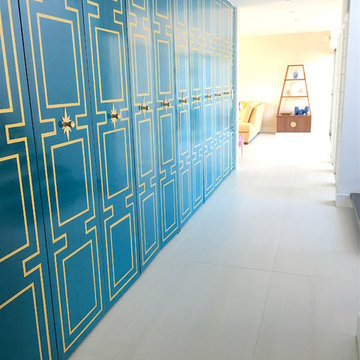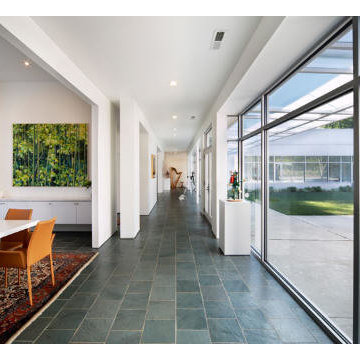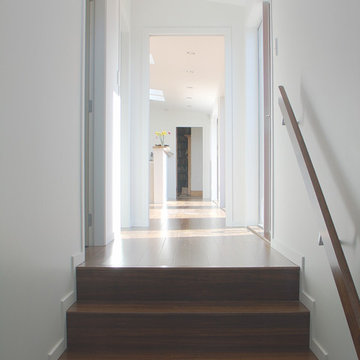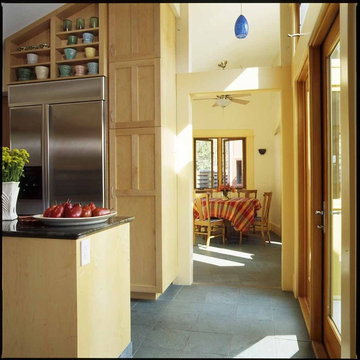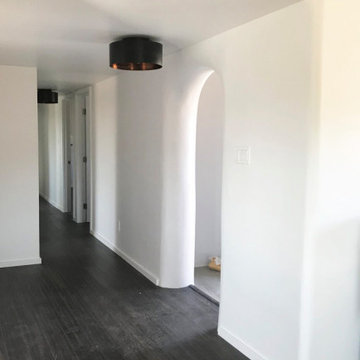ミッドセンチュリースタイルの廊下 (竹フローリング、スレートの床) の写真
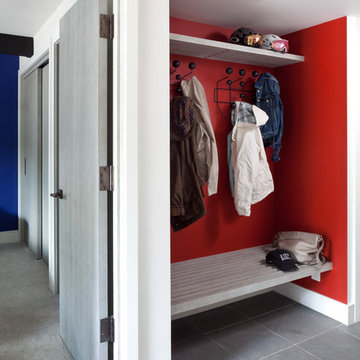
A small niche was carved out of the entry hallway to create a place for coats, hats and bench. As with other rooms in the unit, a colorful paint color was used to create a focal point and backdrop to the space.
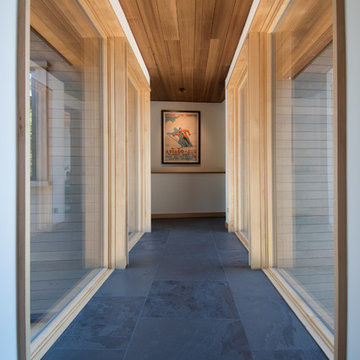
Link to Owners' Suite via the Breezeless Breezeway. Photo by Jeff Freeman.
サクラメントにある中くらいなミッドセンチュリースタイルのおしゃれな廊下 (黄色い壁、スレートの床、グレーの床) の写真
サクラメントにある中くらいなミッドセンチュリースタイルのおしゃれな廊下 (黄色い壁、スレートの床、グレーの床) の写真
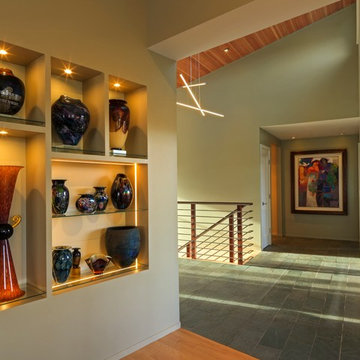
Photography by Susan Teare
バーリントンにある広いミッドセンチュリースタイルのおしゃれな廊下 (緑の壁、スレートの床) の写真
バーリントンにある広いミッドセンチュリースタイルのおしゃれな廊下 (緑の壁、スレートの床) の写真

In the early 50s, Herbert and Ruth Weiss attended a lecture by Bauhaus founder Walter Gropius hosted by MIT. They were fascinated by Gropius’ description of the ‘Five Fields’ community of 60 houses he and his firm, The Architect’s Collaborative (TAC), were designing in Lexington, MA. The Weiss’ fell in love with Gropius’ vision for a grouping of 60 modern houses to be arrayed around eight acres of common land that would include a community pool and playground. They soon had one of their own.The original, TAC-designed house was a single-slope design with a modest footprint of 800 square feet. Several years later, the Weiss’ commissioned modernist architect Henry Hoover to add a living room wing and new entry to the house. Hoover’s design included a wall of glass which opens to a charming pond carved into the outcropping of granite ledge.
After living in the house for 65 years, the Weiss’ sold the house to our client, who asked us to design a renovation that would respect the integrity of the vintage modern architecture. Our design focused on reorienting the kitchen, opening it up to the family room. The bedroom wing was redesigned to create a principal bedroom with en-suite bathroom. Interior finishes were edited to create a more fluid relationship between the original TAC home and Hoover’s addition. We worked closely with the builder, Patriot Custom Homes, to install Solar electric panels married to an efficient heat pump heating and cooling system. These updates integrate modern touches and high efficiency into a striking piece of architectural history.
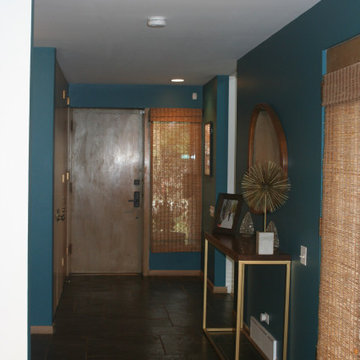
Entry hall was updated with color.
Flooring was original to home.
シカゴにあるミッドセンチュリースタイルのおしゃれな廊下 (青い壁、スレートの床) の写真
シカゴにあるミッドセンチュリースタイルのおしゃれな廊下 (青い壁、スレートの床) の写真
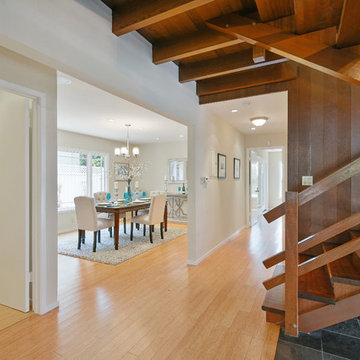
Hall and Staircase / Open Homes Photography
サンフランシスコにある中くらいなミッドセンチュリースタイルのおしゃれな廊下 (ベージュの壁、竹フローリング) の写真
サンフランシスコにある中くらいなミッドセンチュリースタイルのおしゃれな廊下 (ベージュの壁、竹フローリング) の写真
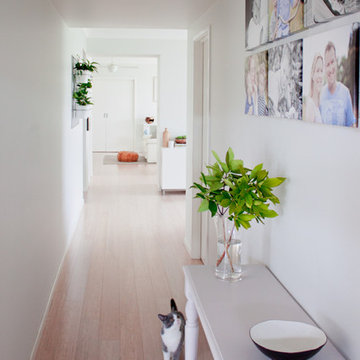
Completed colour consultation for a new build in Wollongong NSW.
ウーロンゴンにあるお手頃価格の中くらいなミッドセンチュリースタイルのおしゃれな廊下 (白い壁、竹フローリング) の写真
ウーロンゴンにあるお手頃価格の中くらいなミッドセンチュリースタイルのおしゃれな廊下 (白い壁、竹フローリング) の写真
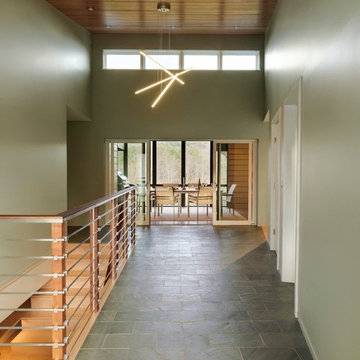
Photography by Susan Teare
バーリントンにある広いミッドセンチュリースタイルのおしゃれな廊下 (緑の壁、スレートの床) の写真
バーリントンにある広いミッドセンチュリースタイルのおしゃれな廊下 (緑の壁、スレートの床) の写真
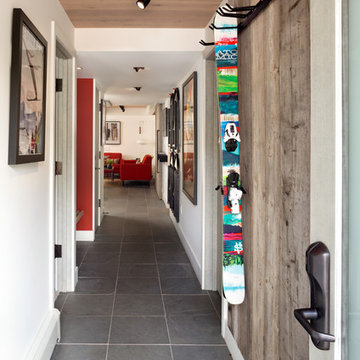
The ski wall at the unit entry is lined with barn wood to create a surface that will only be enhanced, by adding more character to the wood, if it is marred or damaged by skis. The same wood was used to clad the sliding barn door, which is visible on the right at the end of the hallway, between the living room and den. The ski storage is separated from coat storage in the small space to alleviate congestion and create different activity zones.
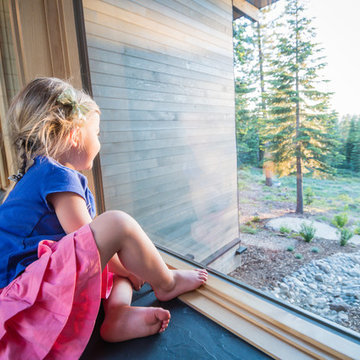
Link to Owners' Suite via the Breezeless Breezeway. Photo by Jeff Freeman.
サクラメントにある中くらいなミッドセンチュリースタイルのおしゃれな廊下 (白い壁、スレートの床、グレーの床) の写真
サクラメントにある中くらいなミッドセンチュリースタイルのおしゃれな廊下 (白い壁、スレートの床、グレーの床) の写真
ミッドセンチュリースタイルの廊下 (竹フローリング、スレートの床) の写真
1
