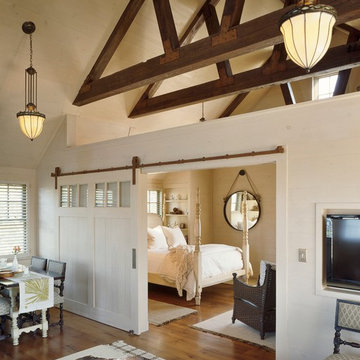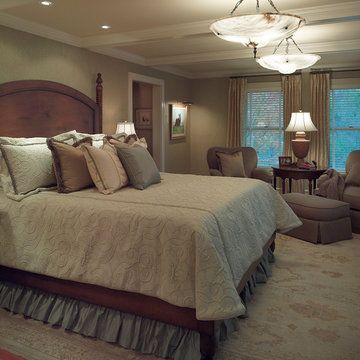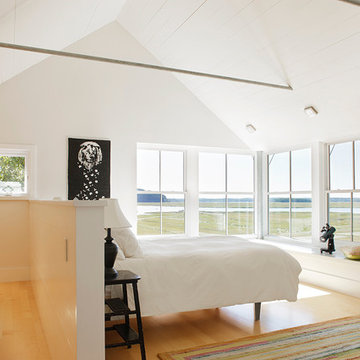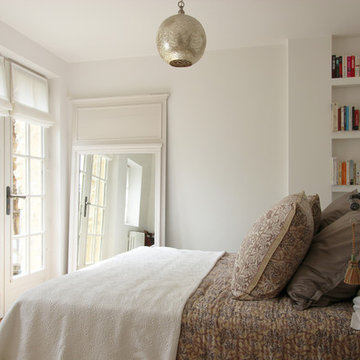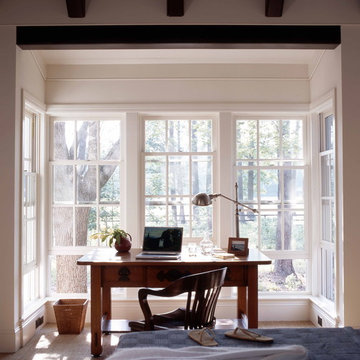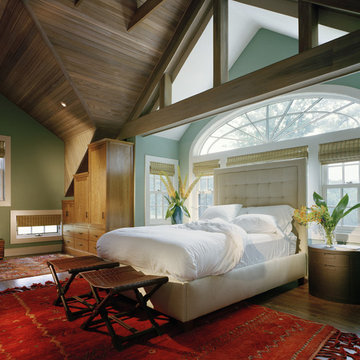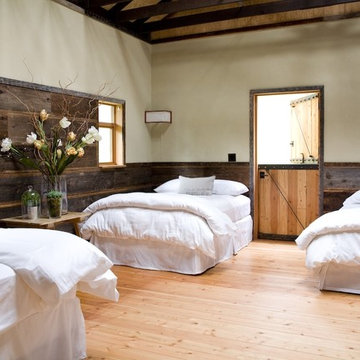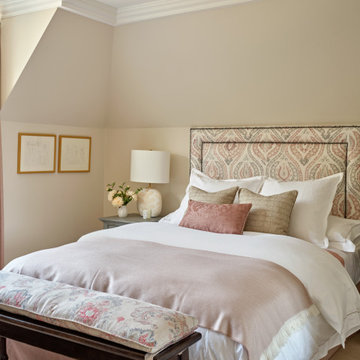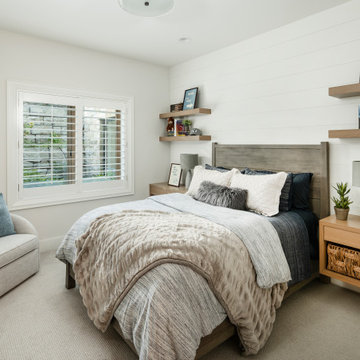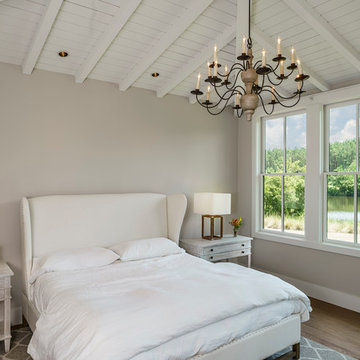カントリー風の寝室の写真
絞り込み:
資材コスト
並び替え:今日の人気順
写真 1781〜1800 枚目(全 40,279 枚)
1/2
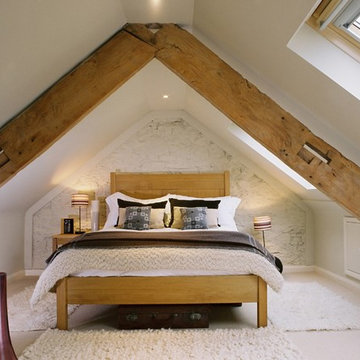
This is a warm and cosy bedroom in the eaves of a barn conversion project. The room is light and airy and the beams are a great original feature.
他の地域にあるカントリー風のおしゃれな寝室 (ベージュの壁、勾配天井、グレーとブラウン) のレイアウト
他の地域にあるカントリー風のおしゃれな寝室 (ベージュの壁、勾配天井、グレーとブラウン) のレイアウト
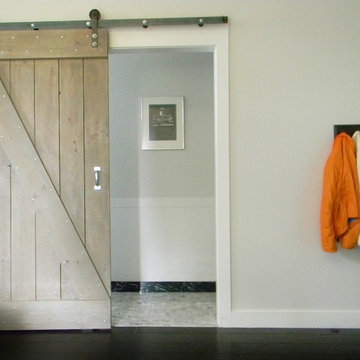
Photo Credit: Kimberley Bryan © 2013 Houzz
http://www.houzz.com/ideabooks/9193817/list/My-Houzz--History-Resonates-in-a-New-Washington-Farmhouse
希望の作業にぴったりな専門家を見つけましょう
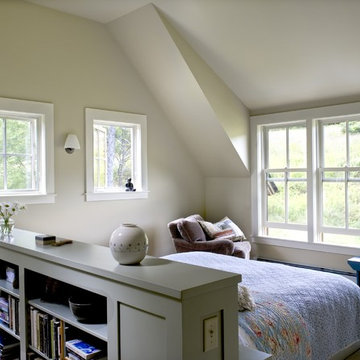
Rob Karosis Photography
www.robkarosis.com
バーリントンにあるカントリー風のおしゃれな寝室 (ベージュの壁) のインテリア
バーリントンにあるカントリー風のおしゃれな寝室 (ベージュの壁) のインテリア
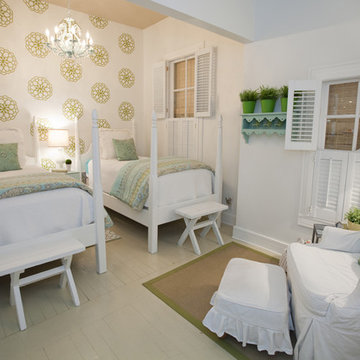
Twin beds with bold graphic flower wall
オースティンにあるカントリー風のおしゃれな客用寝室 (白い壁、塗装フローリング、暖炉なし、アクセントウォール) のインテリア
オースティンにあるカントリー風のおしゃれな客用寝室 (白い壁、塗装フローリング、暖炉なし、アクセントウォール) のインテリア
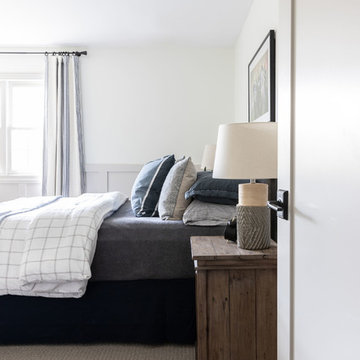
Newly remodeled boys bedroom with new batten board wainscoting, closet doors, trim, paint, lighting, and new loop wall to wall carpet. Queen bed with windowpane plaid duvet. Photo by Emily Kennedy Photography.

Ariana Miller with ANM Photography. www.anmphoto.com
ダラスにある中くらいなカントリー風のおしゃれな主寝室 (グレーの壁、カーペット敷き、茶色い床、照明、グレーとブラウン)
ダラスにある中くらいなカントリー風のおしゃれな主寝室 (グレーの壁、カーペット敷き、茶色い床、照明、グレーとブラウン)
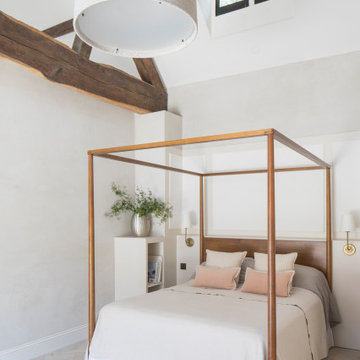
This iconic building in Poynings is very well known and completely unique in look, style and arrangement,. The clients took on the huge restoration project with a clear goal in mind to bring the property back to modern standards and better configure the layout internal and make a feature of the internal courtyard space. The extended parts allow the kitchen and entrance spaces to better flow and connect the stable wings, while the new garden arrangement brings the beauty of the South Downs onto the site.
Working with the SDNP presented a really nice opportunity to use the existing building form and enhance this with local building styles, techniques and well sourced materials to bring the property into a new use. It was a well thought out process to ensure both the owners, national park and local community were happy with the final look of this unique building.
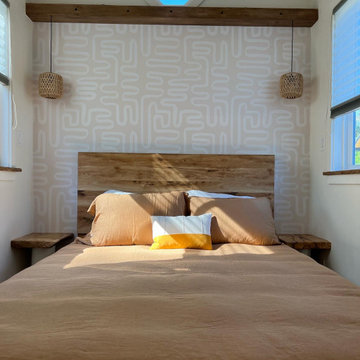
This Paradise Model ATU is extra tall and grand! As you would in you have a couch for lounging, a 6 drawer dresser for clothing, and a seating area and closet that mirrors the kitchen. Quartz countertops waterfall over the side of the cabinets encasing them in stone. The custom kitchen cabinetry is sealed in a clear coat keeping the wood tone light. Black hardware accents with contrast to the light wood. A main-floor bedroom- no crawling in and out of bed. The wallpaper was an owner request; what do you think of their choice?
The bathroom has natural edge Hawaiian mango wood slabs spanning the length of the bump-out: the vanity countertop and the shelf beneath. The entire bump-out-side wall is tiled floor to ceiling with a diamond print pattern. The shower follows the high contrast trend with one white wall and one black wall in matching square pearl finish. The warmth of the terra cotta floor adds earthy warmth that gives life to the wood. 3 wall lights hang down illuminating the vanity, though durning the day, you likely wont need it with the natural light shining in from two perfect angled long windows.
This Paradise model was way customized. The biggest alterations were to remove the loft altogether and have one consistent roofline throughout. We were able to make the kitchen windows a bit taller because there was no loft we had to stay below over the kitchen. This ATU was perfect for an extra tall person. After editing out a loft, we had these big interior walls to work with and although we always have the high-up octagon windows on the interior walls to keep thing light and the flow coming through, we took it a step (or should I say foot) further and made the french pocket doors extra tall. This also made the shower wall tile and shower head extra tall. We added another ceiling fan above the kitchen and when all of those awning windows are opened up, all the hot air goes right up and out.
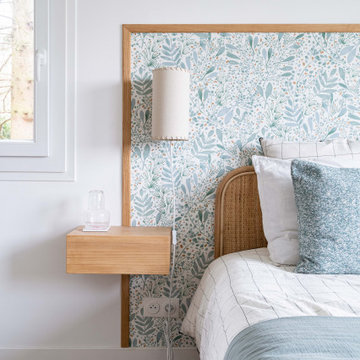
Rénovation complète d'un pied à terre de 63m² à Vexin sur Epte. A seulement 1h de Paris et à quelques kilomètres de Giverny, il s'agit là d'un projet très personnel. Puisque qu'avec mon compagnon nous avons acquis cette maison à l'été 2021 pour y mener nous même les travaux. Après une année de chantier à y consacrer tous nos week-ends et temps libre le résultat est enfin là. La Bicoque des années 70 s'est transformée en une charmante maison de campagne.
カントリー風の寝室の写真
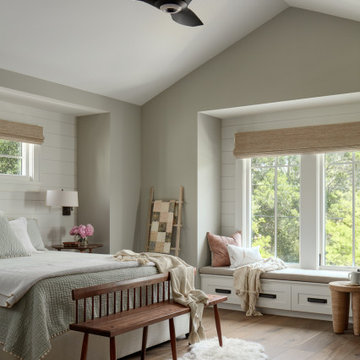
Design: Studio Three Design, Inc /
Photography: Agnieszka Jakubowicz
サンフランシスコにあるカントリー風のおしゃれな寝室
サンフランシスコにあるカントリー風のおしゃれな寝室
90
