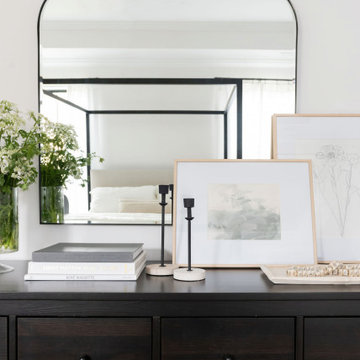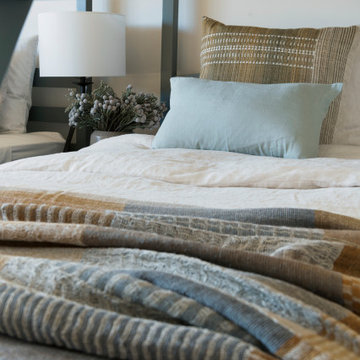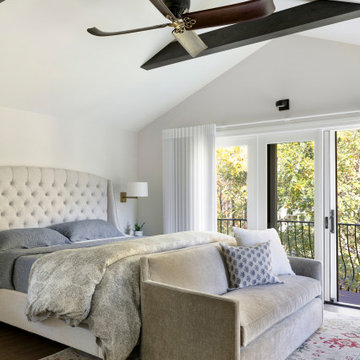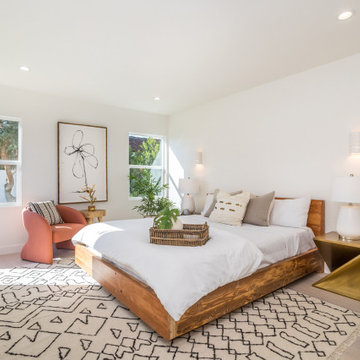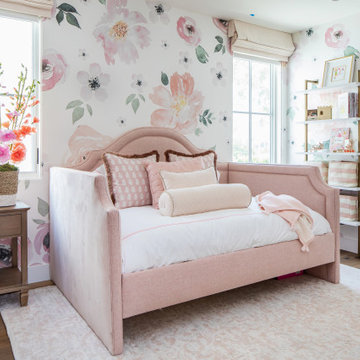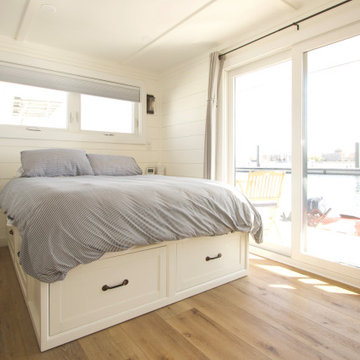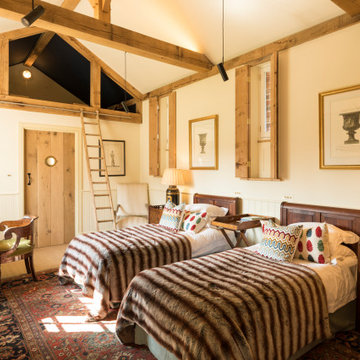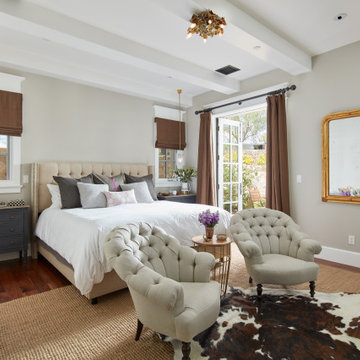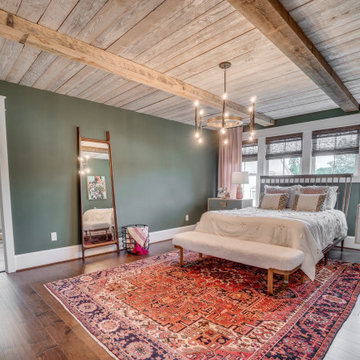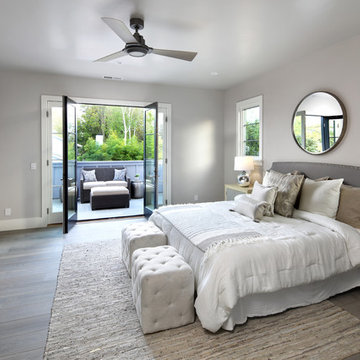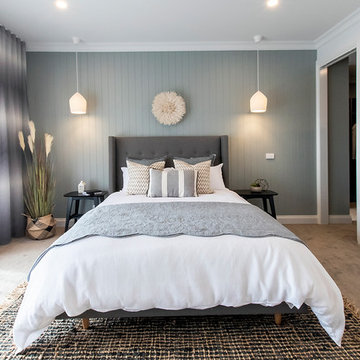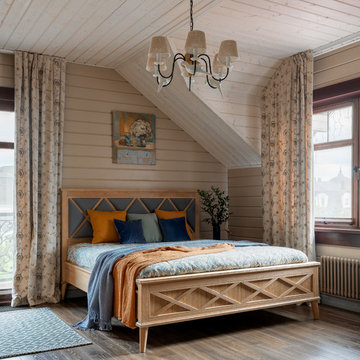カントリー風の寝室の写真
絞り込み:
資材コスト
並び替え:今日の人気順
写真 1181〜1200 枚目(全 40,279 枚)
1/2
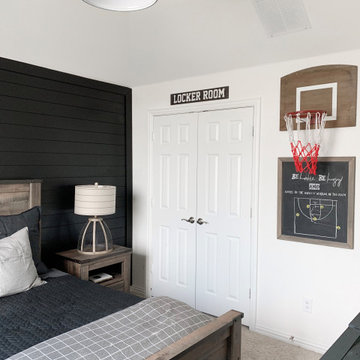
We collaborated with Interior Specialist, Aspen Vanhoorebeck from @acozyblessednest, in her teenage boy's bedroom redesign.
Originally Aspen’s 16-year-old son wanted all-black painted bedroom walls. Not especially thrilled on the dark color choice (she hoped the room would easily transition into a guest room when he went to college), Aspen looked for another option. When she found our smooth Timeless Nickel Gap Midnight Black shiplap, she and her son were able to reach a happy medium.
At the end of her project, Aspen shared, "We loved working with UFP-Edge to put the black nickel gap shiplap in my son's room. My favorite part is that it comes pre-cut to fit the wall. It made the project easy enough for anyone to do! Not only do I love it, but my son does too! We’ve gotten so many compliments. I can’t wait for the next project!"
Our UFP-Edge Timeless nickel gap shiplap adds incredible character to any space with its sleek lines and clean finish. The lasting appeal of smooth shiplap provides the perfect design element for a variety of design styles, including both modern farmhouse and transitional. Take your interior design to the next level by installing Timeless shiplap for added dimension and character.
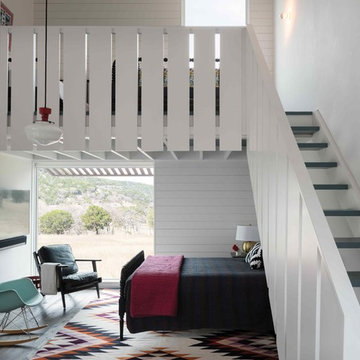
Guest Cottage features sleeping loft for kids.
Photo by Whit Preston
オースティンにあるカントリー風のおしゃれなロフト寝室 (白い壁、濃色無垢フローリング、暖炉なし、茶色い床)
オースティンにあるカントリー風のおしゃれなロフト寝室 (白い壁、濃色無垢フローリング、暖炉なし、茶色い床)
希望の作業にぴったりな専門家を見つけましょう
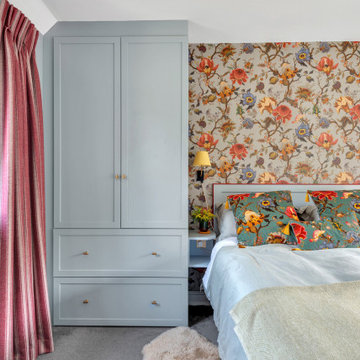
New project reveal! Over the next week, I’ll be sharing the renovation of an adorable 1920s cottage - set in a lovely quiet area of Dulwich - which had had it's 'soul stolen' by a refurbishment that whitewashed all the spaces and removed all features. The new owners came to us to ask that we breathe life back into what they knew was a house with great potential.
?
The floors were solid and wiring all up to date, so we came in with a concept of 'modern English country' that would feel fresh and contemporary while also acknowledging the cottage's roots.
?
The clients and I agreed that House of Hackney prints and lots of natural colour would be would be key to the concept.
?
Starting with the downstairs, we introduced shaker panelling and built-in furniture for practical storage and instant character, brought in a fabulous F&B wallpaper, one of my favourite green paints (Windmill Lane by @littlegreenepaintcompany ) and mixed in lots of vintage furniture to make it feel like an evolved home.
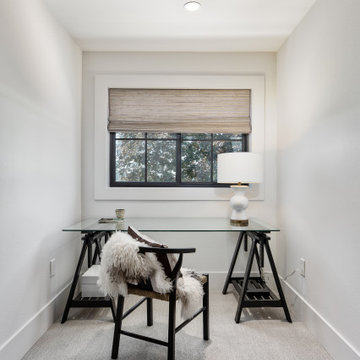
This modern farmhouse is primarily one-level living, but the upstairs guest quarters provide a private escape for guests
ポートランドにある中くらいなカントリー風のおしゃれなロフト寝室 (白い壁、カーペット敷き、暖炉なし、グレーの床、三角天井) のレイアウト
ポートランドにある中くらいなカントリー風のおしゃれなロフト寝室 (白い壁、カーペット敷き、暖炉なし、グレーの床、三角天井) のレイアウト
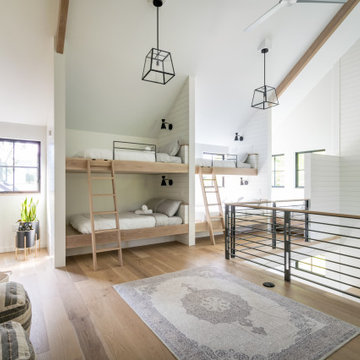
Envinity’s Trout Road project combines energy efficiency and nature, as the 2,732 square foot home was designed to incorporate the views of the natural wetland area and connect inside to outside. The home has been built for entertaining, with enough space to sleep a small army and (6) bathrooms and large communal gathering spaces inside and out.
In partnership with StudioMNMLST
Architect: Darla Lindberg
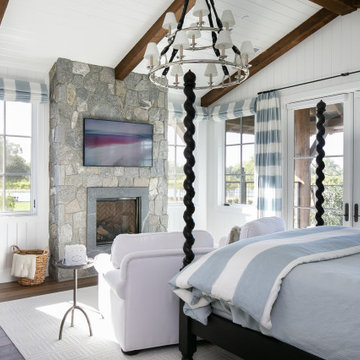
オレンジカウンティにあるカントリー風のおしゃれな寝室 (白い壁、濃色無垢フローリング、標準型暖炉、石材の暖炉まわり、茶色い床、表し梁、塗装板張りの天井、三角天井、塗装板張りの壁)
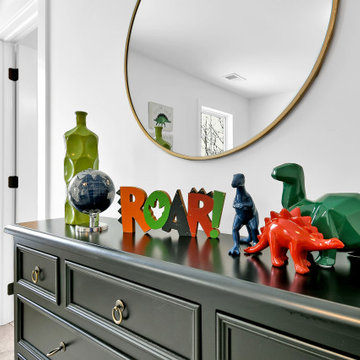
Staged by Sanctuary Staging, Photo by JPG Media
コロンバスにあるカントリー風のおしゃれな寝室のインテリア
コロンバスにあるカントリー風のおしゃれな寝室のインテリア
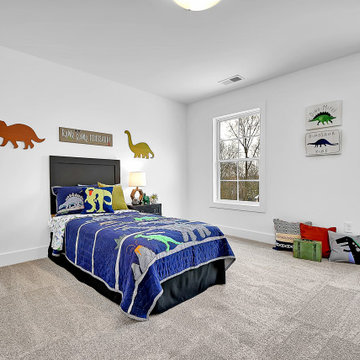
Staged by Sanctuary Staging, Photo by JPG Media
コロンバスにあるカントリー風のおしゃれな寝室のレイアウト
コロンバスにあるカントリー風のおしゃれな寝室のレイアウト
カントリー風の寝室の写真
60
