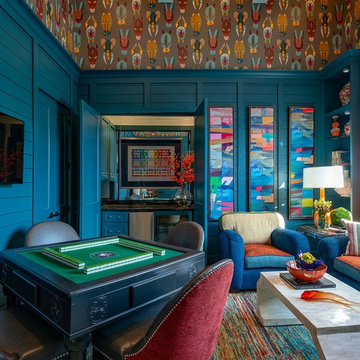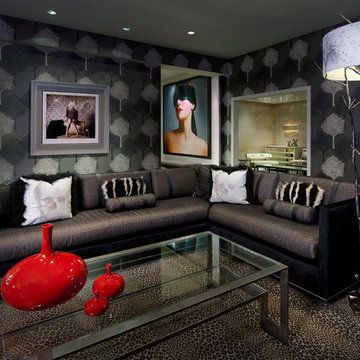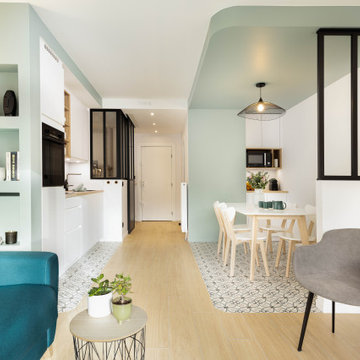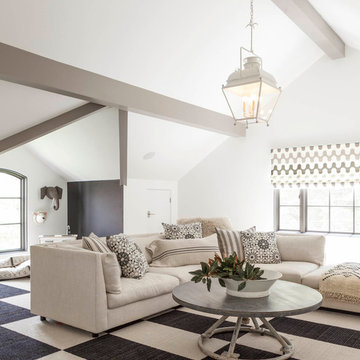ファミリールーム (マルチカラーの床) の写真
絞り込み:
資材コスト
並び替え:今日の人気順
写真 41〜60 枚目(全 1,540 枚)
1/2
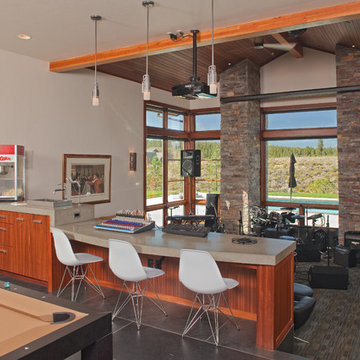
This room hits all the marks---pool table above, musci area below with a large movie screed that can drop over the stone columns to create a super theater experience. The focus is however about creating music and performing with special lighting yet connected directly to the pool that is just outside.
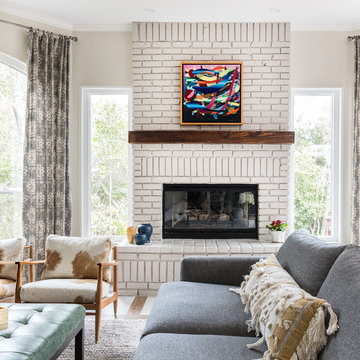
This family room virtually sits outdoors and is surrounded with light. we kept materials light as well. Custom mid century hide on hair covered armcharis surround a green tufted leather ottoman that centers the room.

Reading Nook next to Fireplace with built in display shelves and bench
ニューヨークにある高級な中くらいなトランジショナルスタイルのおしゃれなファミリールーム (ライブラリー、コルクフローリング、標準型暖炉、レンガの暖炉まわり、マルチカラーの床、折り上げ天井) の写真
ニューヨークにある高級な中くらいなトランジショナルスタイルのおしゃれなファミリールーム (ライブラリー、コルクフローリング、標準型暖炉、レンガの暖炉まわり、マルチカラーの床、折り上げ天井) の写真
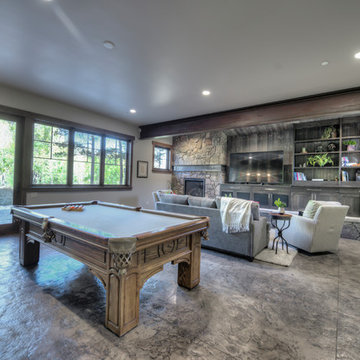
Cozy family room with large patio.
ラグジュアリーな広いトランジショナルスタイルのおしゃれなオープンリビング (ゲームルーム、コンクリートの床、吊り下げ式暖炉、石材の暖炉まわり、据え置き型テレビ、マルチカラーの床) の写真
ラグジュアリーな広いトランジショナルスタイルのおしゃれなオープンリビング (ゲームルーム、コンクリートの床、吊り下げ式暖炉、石材の暖炉まわり、据え置き型テレビ、マルチカラーの床) の写真

Jason Miller, Pixelate, LTD
クリーブランドにあるラグジュアリーな中くらいなトラディショナルスタイルのおしゃれなファミリールーム (茶色い壁、カーペット敷き、暖炉なし、マルチカラーの床) の写真
クリーブランドにあるラグジュアリーな中くらいなトラディショナルスタイルのおしゃれなファミリールーム (茶色い壁、カーペット敷き、暖炉なし、マルチカラーの床) の写真
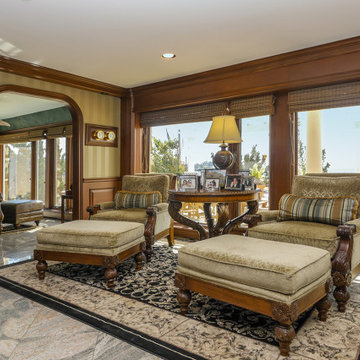
Handsome family den with new picture and casement windows we installed.
Windows with water view from Renewal by Andersen New Jersey
ニューアークにある中くらいなおしゃれな独立型ファミリールーム (マルチカラーの壁、大理石の床、暖炉なし、マルチカラーの床) の写真
ニューアークにある中くらいなおしゃれな独立型ファミリールーム (マルチカラーの壁、大理石の床、暖炉なし、マルチカラーの床) の写真
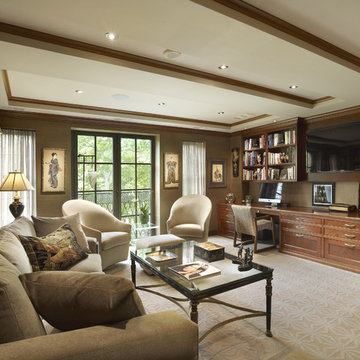
Photography: Barry Halkin,
Builder: Cherokee Construction,
Interiors: Sue Goldstein Rubel
フィラデルフィアにある広いトラディショナルスタイルのおしゃれな独立型ファミリールーム (ライブラリー、緑の壁、カーペット敷き、壁掛け型テレビ、暖炉なし、マルチカラーの床) の写真
フィラデルフィアにある広いトラディショナルスタイルのおしゃれな独立型ファミリールーム (ライブラリー、緑の壁、カーペット敷き、壁掛け型テレビ、暖炉なし、マルチカラーの床) の写真
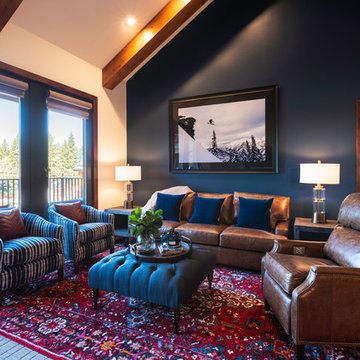
Open great room with navy blue and merlot color palette.
Photography by Brad Scott Visuals.
他の地域にある高級な中くらいなラスティックスタイルのおしゃれなオープンリビング (青い壁、カーペット敷き、標準型暖炉、石材の暖炉まわり、壁掛け型テレビ、マルチカラーの床) の写真
他の地域にある高級な中くらいなラスティックスタイルのおしゃれなオープンリビング (青い壁、カーペット敷き、標準型暖炉、石材の暖炉まわり、壁掛け型テレビ、マルチカラーの床) の写真

This neutral toned family room is part of an open great room that includes a large kitchen & a breakfast/dining area. The space is done in a Transitional style that puts a Contemporary twist on the Traditional rustic French Normandy Tudor. The family room has a fireplace with stone surround and a wall mounted TV over top. Two large beige couches face each other on a brown, white & beige geometric rug. The exposed dark wood ceiling beams match the hardwood flooring and the walls are light gray with white French windows.
Architect: T.J. Costello - Hierarchy Architecture + Design, PLLC
Photographer: Russell Pratt
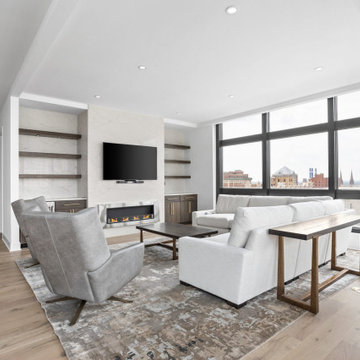
Open concept dining, family and kitchen.
インディアナポリスにある高級な広いコンテンポラリースタイルのおしゃれなオープンリビング (白い壁、淡色無垢フローリング、吊り下げ式暖炉、石材の暖炉まわり、壁掛け型テレビ、マルチカラーの床、格子天井) の写真
インディアナポリスにある高級な広いコンテンポラリースタイルのおしゃれなオープンリビング (白い壁、淡色無垢フローリング、吊り下げ式暖炉、石材の暖炉まわり、壁掛け型テレビ、マルチカラーの床、格子天井) の写真
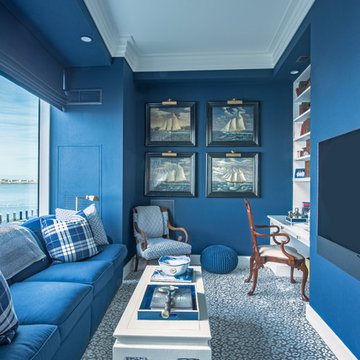
Mary Prince Photography
ボストンにあるビーチスタイルのおしゃれなファミリールーム (青い壁、マルチカラーの床、青いソファ) の写真
ボストンにあるビーチスタイルのおしゃれなファミリールーム (青い壁、マルチカラーの床、青いソファ) の写真
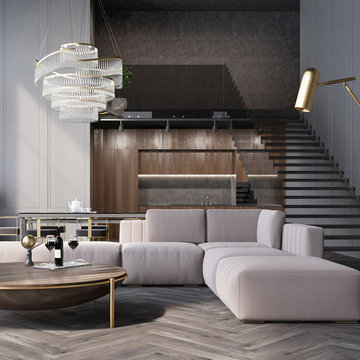
Herringbone pattern wooden floor contributes to a healthy environments and a chic contemporary interior look. Built in LED kitchen, brass finishes, giant chandelier and velvet upholstered sectional sofa add an elegant touch into this family room.
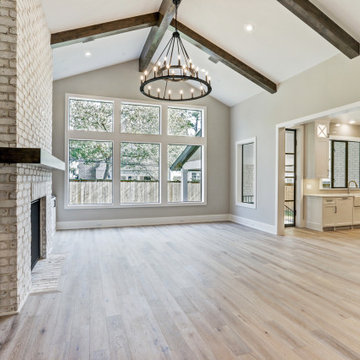
view through great room to kitchen.
ヒューストンにある高級な広いトランジショナルスタイルのおしゃれなオープンリビング (グレーの壁、淡色無垢フローリング、標準型暖炉、レンガの暖炉まわり、埋込式メディアウォール、マルチカラーの床、表し梁) の写真
ヒューストンにある高級な広いトランジショナルスタイルのおしゃれなオープンリビング (グレーの壁、淡色無垢フローリング、標準型暖炉、レンガの暖炉まわり、埋込式メディアウォール、マルチカラーの床、表し梁) の写真
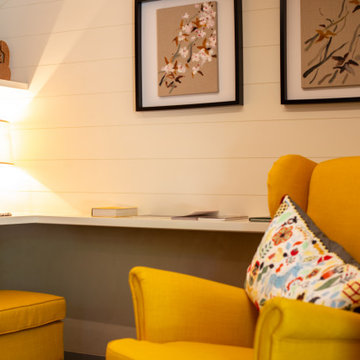
他の地域にあるラグジュアリーな小さなカントリー風のおしゃれなオープンリビング (白い壁、マルチカラーの床、磁器タイルの床) の写真
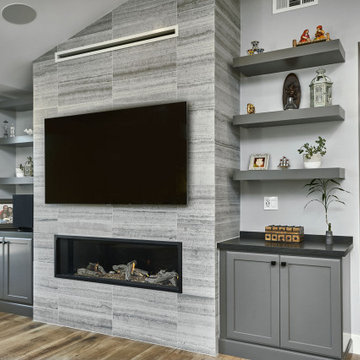
サンフランシスコにあるお手頃価格の広いコンテンポラリースタイルのおしゃれなオープンリビング (グレーの壁、無垢フローリング、標準型暖炉、石材の暖炉まわり、壁掛け型テレビ、マルチカラーの床) の写真
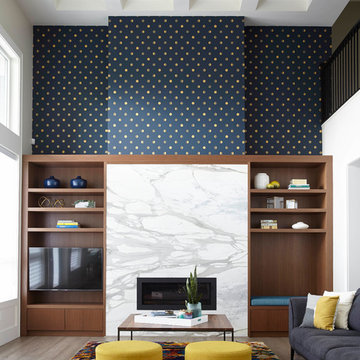
Designed by Mak Interiors
バンクーバーにあるラグジュアリーな中くらいなコンテンポラリースタイルのおしゃれなオープンリビング (淡色無垢フローリング、標準型暖炉、石材の暖炉まわり、マルチカラーの壁、埋込式メディアウォール、マルチカラーの床) の写真
バンクーバーにあるラグジュアリーな中くらいなコンテンポラリースタイルのおしゃれなオープンリビング (淡色無垢フローリング、標準型暖炉、石材の暖炉まわり、マルチカラーの壁、埋込式メディアウォール、マルチカラーの床) の写真
ファミリールーム (マルチカラーの床) の写真
3
