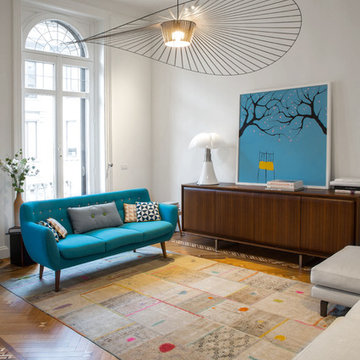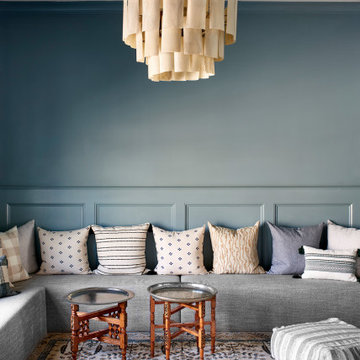グレーのファミリールーム (マルチカラーの床) の写真
絞り込み:
資材コスト
並び替え:今日の人気順
写真 1〜20 枚目(全 164 枚)
1/3

We took advantage of the double volume ceiling height in the living room and added millwork to the stone fireplace, a reclaimed wood beam and a gorgeous, chandelier. The sliding doors lead out to the sundeck and the lake beyond. TV's mounted above fireplaces tend to be a little high for comfortable viewing from the sofa, so this tv is mounted on a pull down bracket for use when the fireplace is not turned on. Floating white oak shelves replaced upper cabinets above the bar area.

Mahjong Game Room with Wet Bar
ヒューストンにあるラグジュアリーな中くらいなトランジショナルスタイルのおしゃれなファミリールーム (カーペット敷き、マルチカラーの床、ホームバー、マルチカラーの壁、赤いカーテン) の写真
ヒューストンにあるラグジュアリーな中くらいなトランジショナルスタイルのおしゃれなファミリールーム (カーペット敷き、マルチカラーの床、ホームバー、マルチカラーの壁、赤いカーテン) の写真
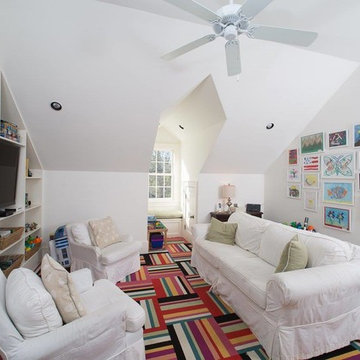
ニューオリンズにある中くらいなエクレクティックスタイルのおしゃれな独立型ファミリールーム (白い壁、カーペット敷き、マルチカラーの床) の写真

a small family room provides an area for television at the open kitchen and living space
オレンジカウンティにある高級な小さなモダンスタイルのおしゃれなオープンリビング (白い壁、淡色無垢フローリング、標準型暖炉、石材の暖炉まわり、壁掛け型テレビ、マルチカラーの床、板張り壁) の写真
オレンジカウンティにある高級な小さなモダンスタイルのおしゃれなオープンリビング (白い壁、淡色無垢フローリング、標準型暖炉、石材の暖炉まわり、壁掛け型テレビ、マルチカラーの床、板張り壁) の写真

デンバーにある広いラスティックスタイルのおしゃれなオープンリビング (グレーの壁、カーペット敷き、標準型暖炉、石材の暖炉まわり、テレビなし、マルチカラーの床、ゲームルーム) の写真
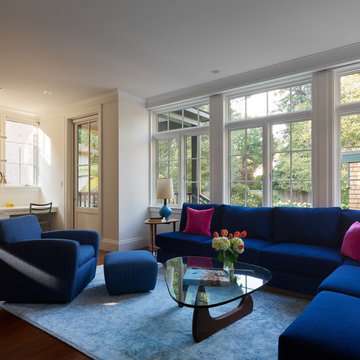
Richardson Architects
Jonathan Mitchell Photography
サンフランシスコにある中くらいなトラディショナルスタイルのおしゃれな独立型ファミリールーム (グレーの壁、濃色無垢フローリング、暖炉なし、マルチカラーの床) の写真
サンフランシスコにある中くらいなトラディショナルスタイルのおしゃれな独立型ファミリールーム (グレーの壁、濃色無垢フローリング、暖炉なし、マルチカラーの床) の写真

Builder: Michels Homes
Interior Design: Talla Skogmo Interior Design
Cabinetry Design: Megan at Michels Homes
Photography: Scott Amundson Photography
ミネアポリスにあるラグジュアリーな広いビーチスタイルのおしゃれなオープンリビング (ゲームルーム、白い壁、カーペット敷き、埋込式メディアウォール、マルチカラーの床、パネル壁) の写真
ミネアポリスにあるラグジュアリーな広いビーチスタイルのおしゃれなオープンリビング (ゲームルーム、白い壁、カーペット敷き、埋込式メディアウォール、マルチカラーの床、パネル壁) の写真

This is the lanai room where the owners spend their evenings. It has a white-washed wood ceiling with gray beams, a painted brick fireplace, gray wood-look plank tile flooring, a bar with onyx countertops in the distance with a bathroom off to the side, eating space, a sliding barn door that covers an opening into the butler's kitchen. There are sliding glass doors than can close this room off from the breakfast and kitchen area if the owners wish to open the sliding doors to the pool area on nice days. The heating/cooling for this room is zoned separately from the rest of the house. It's their favorite space! Photo by Paul Bonnichsen.
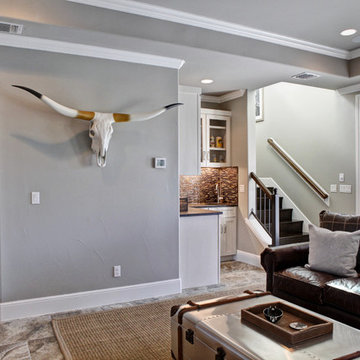
オースティンにある中くらいなトランジショナルスタイルのおしゃれな独立型ファミリールーム (ホームバー、グレーの壁、磁器タイルの床、暖炉なし、壁掛け型テレビ、マルチカラーの床) の写真

FineCraft Contractors, Inc.
Harrison Design
ワシントンD.C.にあるお手頃価格の小さなモダンスタイルのおしゃれなロフトリビング (ホームバー、ベージュの壁、スレートの床、壁掛け型テレビ、マルチカラーの床、三角天井、塗装板張りの壁) の写真
ワシントンD.C.にあるお手頃価格の小さなモダンスタイルのおしゃれなロフトリビング (ホームバー、ベージュの壁、スレートの床、壁掛け型テレビ、マルチカラーの床、三角天井、塗装板張りの壁) の写真
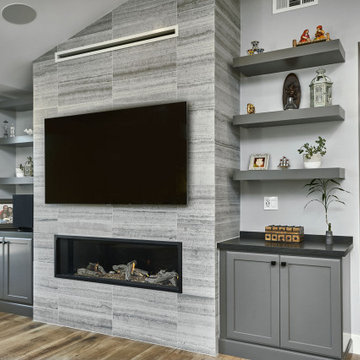
サンフランシスコにあるお手頃価格の広いコンテンポラリースタイルのおしゃれなオープンリビング (グレーの壁、無垢フローリング、標準型暖炉、石材の暖炉まわり、壁掛け型テレビ、マルチカラーの床) の写真

Modular Leather Sectional offers seating for 5 to 6 persons. TV is mounted on wall with electronic components housed in custom cabinet below. Game table has a flip top that offers a flat surface area for dining or playing board games. Exercise equipment is seen at the back of the area.

Jason Miller, Pixelate, LTD
クリーブランドにあるラグジュアリーな中くらいなトラディショナルスタイルのおしゃれなファミリールーム (茶色い壁、カーペット敷き、暖炉なし、マルチカラーの床) の写真
クリーブランドにあるラグジュアリーな中くらいなトラディショナルスタイルのおしゃれなファミリールーム (茶色い壁、カーペット敷き、暖炉なし、マルチカラーの床) の写真
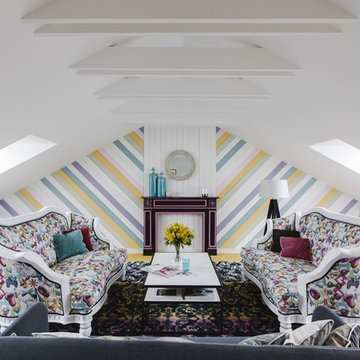
Третий этаж – мансардный. Совмещены рабочая зона (так как оба они творческие люди, и часто работают дома), зона отдыха с небольшой кухней и обширная библиотека, собранная несколькими поколениями большой семьи.
Предметы антикварной мебели разных стилей и эпох успешно соседствуют в единой пространстве.

World Renowned Architecture Firm Fratantoni Design created this beautiful home! They design home plans for families all over the world in any size and style. They also have in-house Interior Designer Firm Fratantoni Interior Designers and world class Luxury Home Building Firm Fratantoni Luxury Estates! Hire one or all three companies to design and build and or remodel your home!
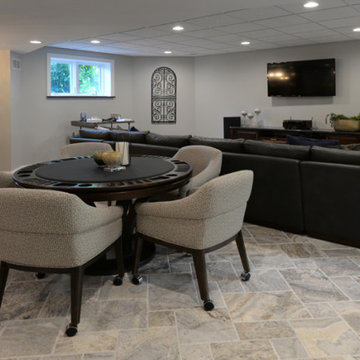
Modular Leather Sectional offers seating for 5 to 6 persons. TV is mounted on wall with electronic components housed in custom cabinet below. Game table has a flip top that offers a flat surface area for dining or playing board games.
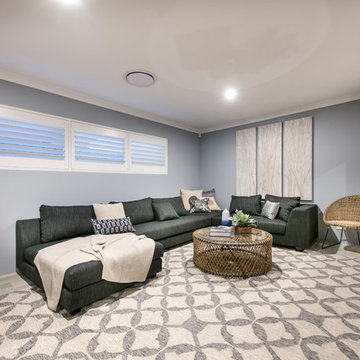
Home Theatre
パースにあるお手頃価格のビーチスタイルのおしゃれなファミリールーム (壁掛け型テレビ、グレーの壁、セラミックタイルの床、マルチカラーの床) の写真
パースにあるお手頃価格のビーチスタイルのおしゃれなファミリールーム (壁掛け型テレビ、グレーの壁、セラミックタイルの床、マルチカラーの床) の写真
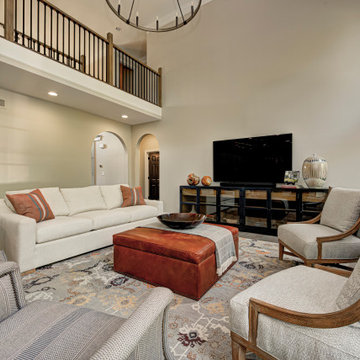
With a vision to blend functionality and aesthetics seamlessly, our design experts embarked on a journey that breathed new life into every corner.
Abundant seating, an expanded TV setup, and a harmonious blend of vivid yet cozy hues complete the inviting ambience of this living room haven, complemented by a charming fireplace.
Project completed by Wendy Langston's Everything Home interior design firm, which serves Carmel, Zionsville, Fishers, Westfield, Noblesville, and Indianapolis.
For more about Everything Home, see here: https://everythinghomedesigns.com/
グレーのファミリールーム (マルチカラーの床) の写真
1
