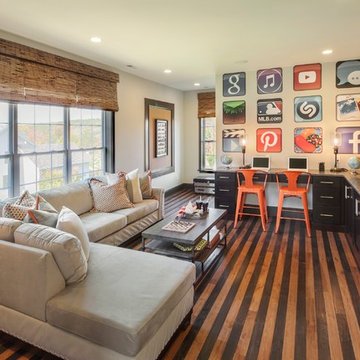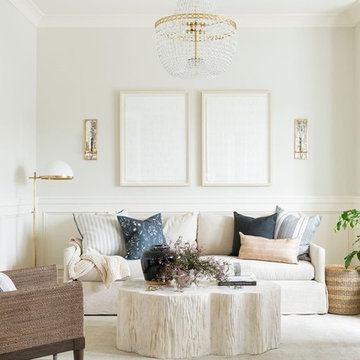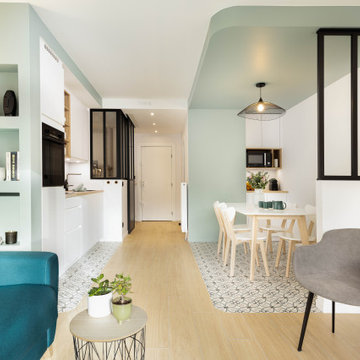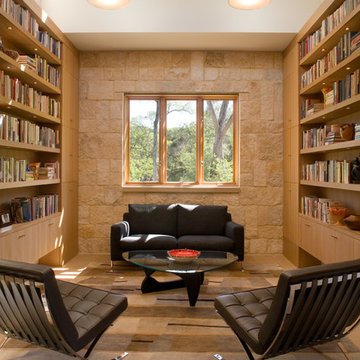ファミリールーム (マルチカラーの床) の写真
絞り込み:
資材コスト
並び替え:今日の人気順
写真 161〜180 枚目(全 1,540 枚)
1/2
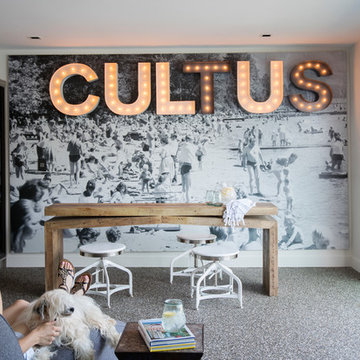
Janis Nicolay
他の地域にある中くらいなビーチスタイルのおしゃれな独立型ファミリールーム (ゲームルーム、マルチカラーの壁、リノリウムの床、暖炉なし、テレビなし、マルチカラーの床) の写真
他の地域にある中くらいなビーチスタイルのおしゃれな独立型ファミリールーム (ゲームルーム、マルチカラーの壁、リノリウムの床、暖炉なし、テレビなし、マルチカラーの床) の写真
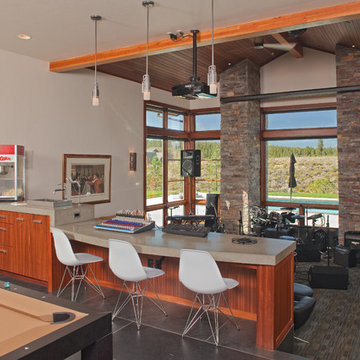
This room hits all the marks---pool table above, musci area below with a large movie screed that can drop over the stone columns to create a super theater experience. The focus is however about creating music and performing with special lighting yet connected directly to the pool that is just outside.
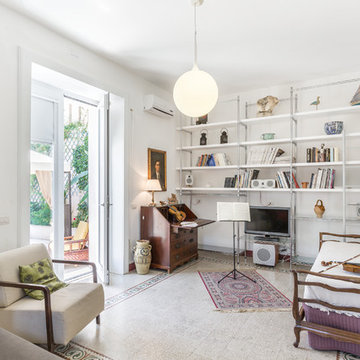
antonioprincipato.photo
他の地域にある地中海スタイルのおしゃれなファミリールーム (白い壁、ライブラリー、暖炉なし、据え置き型テレビ、マルチカラーの床) の写真
他の地域にある地中海スタイルのおしゃれなファミリールーム (白い壁、ライブラリー、暖炉なし、据え置き型テレビ、マルチカラーの床) の写真
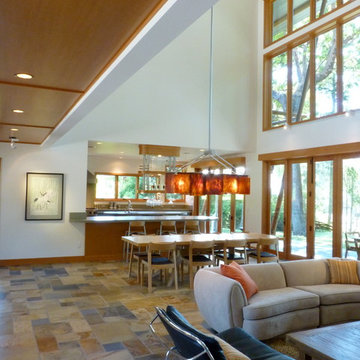
from LR over DR to Kit
シアトルにあるコンテンポラリースタイルのおしゃれなロフトリビング (スレートの床、マルチカラーの床) の写真
シアトルにあるコンテンポラリースタイルのおしゃれなロフトリビング (スレートの床、マルチカラーの床) の写真
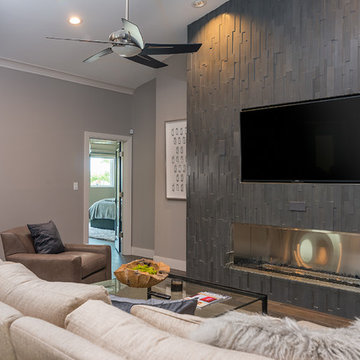
Great Room with Focus Wall - with Stainless Steel Firebox, Recessed TV, and Recessed in wall speakers.
タンパにある高級な広いトランジショナルスタイルのおしゃれなオープンリビング (グレーの壁、磁器タイルの床、横長型暖炉、タイルの暖炉まわり、埋込式メディアウォール、マルチカラーの床) の写真
タンパにある高級な広いトランジショナルスタイルのおしゃれなオープンリビング (グレーの壁、磁器タイルの床、横長型暖炉、タイルの暖炉まわり、埋込式メディアウォール、マルチカラーの床) の写真
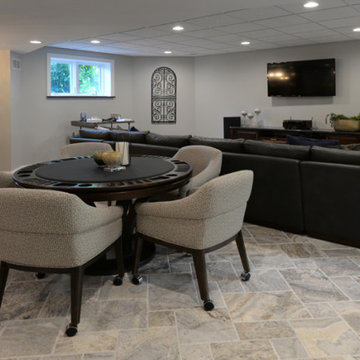
Modular Leather Sectional offers seating for 5 to 6 persons. TV is mounted on wall with electronic components housed in custom cabinet below. Game table has a flip top that offers a flat surface area for dining or playing board games.
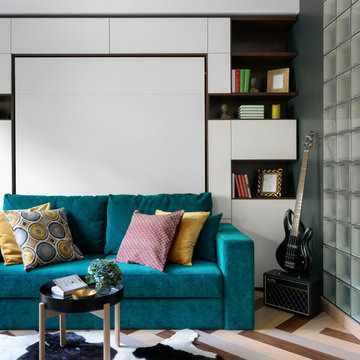
Миниатюрная квартира-студия площадью 28 метров в Москве с гардеробной комнатой, просторной кухней-гостиной и душевой комнатой с естественным освещением.
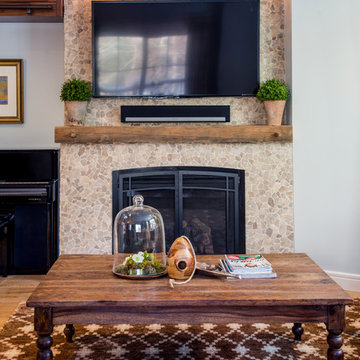
Gerry Hall
バーリントンにあるラグジュアリーな中くらいなラスティックスタイルのおしゃれなオープンリビング (青い壁、カーペット敷き、標準型暖炉、石材の暖炉まわり、壁掛け型テレビ、マルチカラーの床) の写真
バーリントンにあるラグジュアリーな中くらいなラスティックスタイルのおしゃれなオープンリビング (青い壁、カーペット敷き、標準型暖炉、石材の暖炉まわり、壁掛け型テレビ、マルチカラーの床) の写真
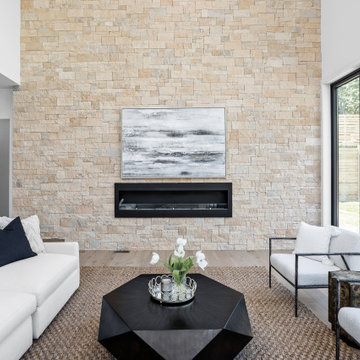
Beautiful family room with over 20 foot ceilings, stacked limestone fireplace wall with hanging ethanol fireplace, engineered hardwood white oak flooring, bifolding doors, and tons of natural light.
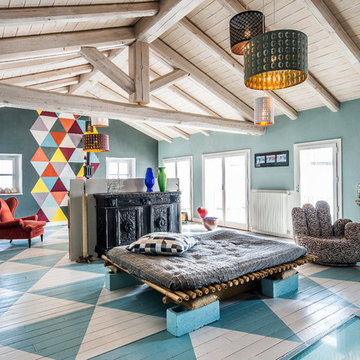
Ph: Paolo Allasia
他の地域にあるエクレクティックスタイルのおしゃれなファミリールーム (マルチカラーの壁、塗装フローリング、薪ストーブ、マルチカラーの床、ライブラリー) の写真
他の地域にあるエクレクティックスタイルのおしゃれなファミリールーム (マルチカラーの壁、塗装フローリング、薪ストーブ、マルチカラーの床、ライブラリー) の写真

This neutral toned family room is part of an open great room that includes a large kitchen & a breakfast/dining area. The space is done in a Transitional style that puts a Contemporary twist on the Traditional rustic French Normandy Tudor. The family room has a fireplace with stone surround and a wall mounted TV over top. Two large beige couches face each other on a brown, white & beige geometric rug. The exposed dark wood ceiling beams match the hardwood flooring and the walls are light gray with white French windows.
Architect: T.J. Costello - Hierarchy Architecture + Design, PLLC
Photographer: Russell Pratt
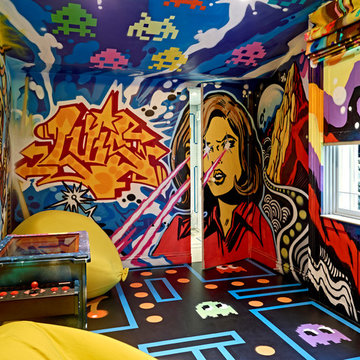
Nick Smith Photography
ロンドンにある高級な中くらいなエクレクティックスタイルのおしゃれな独立型ファミリールーム (ゲームルーム、マルチカラーの壁、マルチカラーの床、ラミネートの床) の写真
ロンドンにある高級な中くらいなエクレクティックスタイルのおしゃれな独立型ファミリールーム (ゲームルーム、マルチカラーの壁、マルチカラーの床、ラミネートの床) の写真
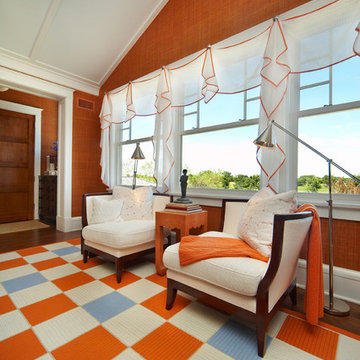
KA Design Group.
ニューヨークにあるコンテンポラリースタイルのおしゃれなファミリールーム (オレンジの壁、マルチカラーの床、カーペット敷き) の写真
ニューヨークにあるコンテンポラリースタイルのおしゃれなファミリールーム (オレンジの壁、マルチカラーの床、カーペット敷き) の写真
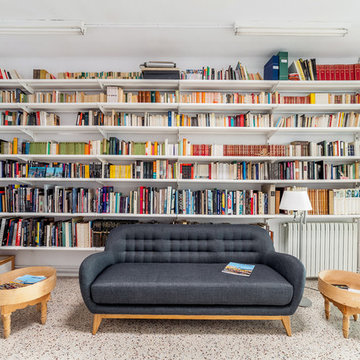
Diseño pensado para un pintor en el centro de Barcelona. El espacio se transforma en función del uso, y se adapta a la necesidad del momento.
Intervención sencilla, respetando preexistencia y potenciando los gustos del cliente. Readaptando el concepto de vivir, trabajar, habitar.
Fotografias Àlba Nàjera

Stunning 2 story vaulted great room with reclaimed douglas fir beams from Montana. Open webbed truss design with metal accents and a stone fireplace set off this incredible room.
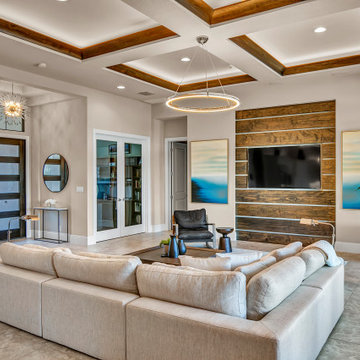
Open Plan Modern Family Room with Custom Feature Wall / Media Wall, Custom Tray Ceilings, Modern Furnishings featuring a Large L Shaped Sectional, Leather Lounger, Rustic Accents, Modern Coastal Art, and an Incredible View of the Fox Hollow Golf Course.
ファミリールーム (マルチカラーの床) の写真
9
