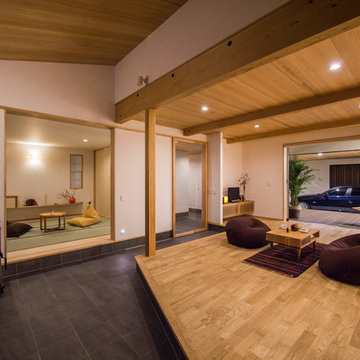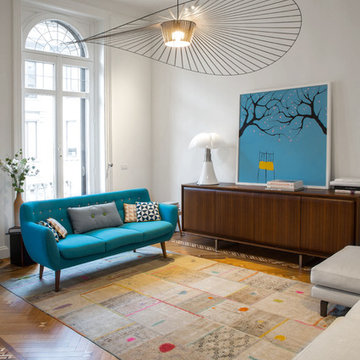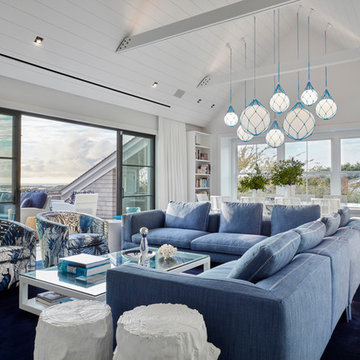ファミリールーム (青い床、マルチカラーの床) の写真
絞り込み:
資材コスト
並び替え:今日の人気順
写真 1〜20 枚目(全 1,858 枚)
1/3
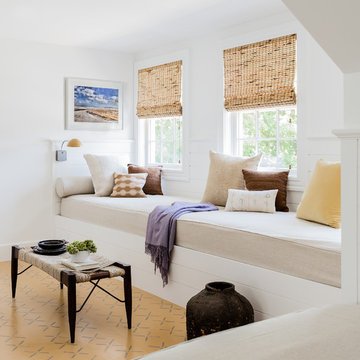
Governor's House Bunk Room by Lisa Tharp. 2019 Bulfinch Award - Interior Design. Photo by Michael J. Lee
ビーチスタイルのおしゃれなファミリールーム (白い壁、マルチカラーの床) の写真
ビーチスタイルのおしゃれなファミリールーム (白い壁、マルチカラーの床) の写真
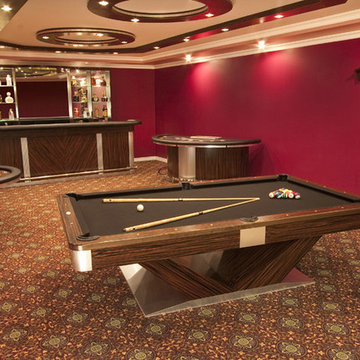
ロサンゼルスにある高級な中くらいなトランジショナルスタイルのおしゃれな独立型ファミリールーム (暖炉なし、ゲームルーム、赤い壁、カーペット敷き、テレビなし、マルチカラーの床) の写真

An other Magnificent Interior design in Miami by J Design Group.
From our initial meeting, Ms. Corridor had the ability to catch my vision and quickly paint a picture for me of the new interior design for my three bedrooms, 2 ½ baths, and 3,000 sq. ft. penthouse apartment. Regardless of the complexity of the design, her details were always clear and concise. She handled our project with the greatest of integrity and loyalty. The craftsmanship and quality of our furniture, flooring, and cabinetry was superb.
The uniqueness of the final interior design confirms Ms. Jennifer Corredor’s tremendous talent, education, and experience she attains to manifest her miraculous designs with and impressive turnaround time. Her ability to lead and give insight as needed from a construction phase not originally in the scope of the project was impeccable. Finally, Ms. Jennifer Corredor’s ability to convey and interpret the interior design budge far exceeded my highest expectations leaving me with the utmost satisfaction of our project.
Ms. Jennifer Corredor has made me so pleased with the delivery of her interior design work as well as her keen ability to work with tight schedules, various personalities, and still maintain the highest degree of motivation and enthusiasm. I have already given her as a recommended interior designer to my friends, family, and colleagues as the Interior Designer to hire: Not only in Florida, but in my home state of New York as well.
S S
Bal Harbour – Miami.
Thanks for your interest in our Contemporary Interior Design projects and if you have any question please do not hesitate to ask us.
225 Malaga Ave.
Coral Gable, FL 33134
http://www.JDesignGroup.com
305.444.4611
"Miami modern"
“Contemporary Interior Designers”
“Modern Interior Designers”
“Coco Plum Interior Designers”
“Sunny Isles Interior Designers”
“Pinecrest Interior Designers”
"J Design Group interiors"
"South Florida designers"
“Best Miami Designers”
"Miami interiors"
"Miami decor"
“Miami Beach Designers”
“Best Miami Interior Designers”
“Miami Beach Interiors”
“Luxurious Design in Miami”
"Top designers"
"Deco Miami"
"Luxury interiors"
“Miami Beach Luxury Interiors”
“Miami Interior Design”
“Miami Interior Design Firms”
"Beach front"
“Top Interior Designers”
"top decor"
“Top Miami Decorators”
"Miami luxury condos"
"modern interiors"
"Modern”
"Pent house design"
"white interiors"
“Top Miami Interior Decorators”
“Top Miami Interior Designers”
“Modern Designers in Miami”
http://www.JDesignGroup.com
305.444.4611

ボストンにあるラグジュアリーな中くらいなトランジショナルスタイルのおしゃれな独立型ファミリールーム (ライブラリー、グレーの壁、濃色無垢フローリング、標準型暖炉、石材の暖炉まわり、壁掛け型テレビ、青い床、折り上げ天井、壁紙) の写真
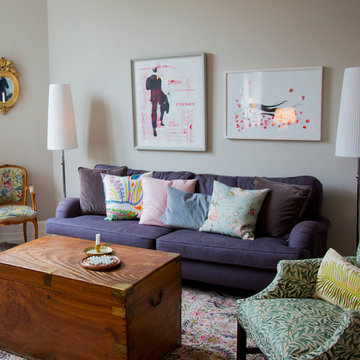
ヒューストンにある高級な小さなエクレクティックスタイルのおしゃれな独立型ファミリールーム (グレーの壁、カーペット敷き、暖炉なし、テレビなし、マルチカラーの床) の写真
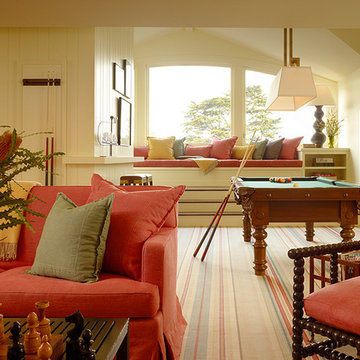
A built-in window seat provides great bay views and adds additional space for family gatherings and friendly billiard tournaments.
Copyright 2012 RNW Construction
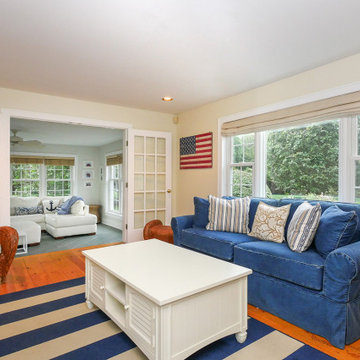
A fantastic family room where we installed these new double hung windows and picture window.
Windows from Renewal by Andersen New Jersey
ニューアークにある広いおしゃれなオープンリビング (ベージュの壁、無垢フローリング、マルチカラーの床) の写真
ニューアークにある広いおしゃれなオープンリビング (ベージュの壁、無垢フローリング、マルチカラーの床) の写真
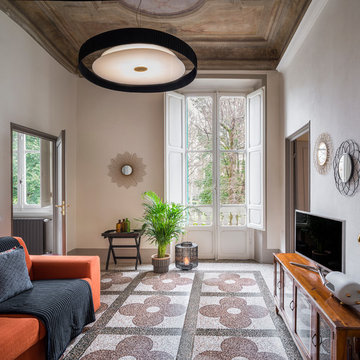
Ingresso e salotto
フィレンツェにあるお手頃価格の中くらいなミッドセンチュリースタイルのおしゃれなファミリールーム (白い壁、据え置き型テレビ、マルチカラーの床、暖炉なし) の写真
フィレンツェにあるお手頃価格の中くらいなミッドセンチュリースタイルのおしゃれなファミリールーム (白い壁、据え置き型テレビ、マルチカラーの床、暖炉なし) の写真
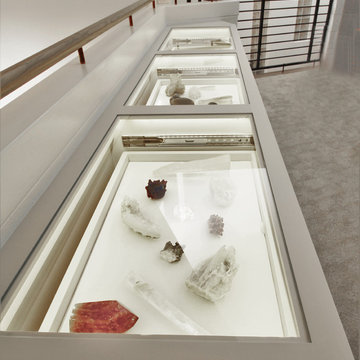
Jewelry store style display cabinet for clients' gemstone and crystal collection. More images on our website: http://www.romero-obeji-interiordesign.com
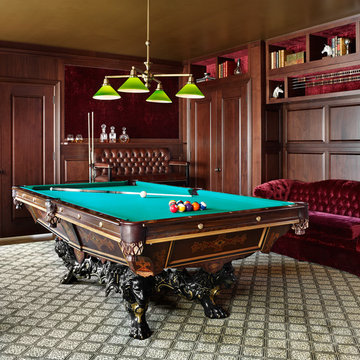
Werner Straube
シカゴにある高級な広いトラディショナルスタイルのおしゃれな独立型ファミリールーム (茶色い壁、カーペット敷き、暖炉なし、マルチカラーの床) の写真
シカゴにある高級な広いトラディショナルスタイルのおしゃれな独立型ファミリールーム (茶色い壁、カーペット敷き、暖炉なし、マルチカラーの床) の写真

ナッシュビルにある高級な中くらいなカントリー風のおしゃれなオープンリビング (白い壁、淡色無垢フローリング、標準型暖炉、レンガの暖炉まわり、壁掛け型テレビ、マルチカラーの床) の写真

Photo of the cozy Den with lots of built-in storage and a media center. Photo by Martis Camp Sales (Paul Hamill)
サクラメントにある高級な小さなトランジショナルスタイルのおしゃれな独立型ファミリールーム (緑の壁、カーペット敷き、暖炉なし、埋込式メディアウォール、マルチカラーの床) の写真
サクラメントにある高級な小さなトランジショナルスタイルのおしゃれな独立型ファミリールーム (緑の壁、カーペット敷き、暖炉なし、埋込式メディアウォール、マルチカラーの床) の写真
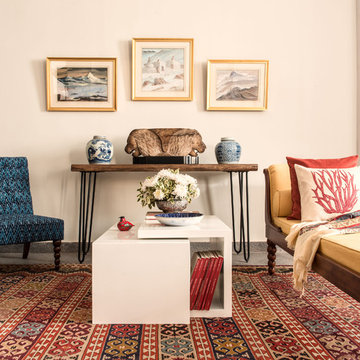
A drawing room filled with eclectic influences. Featuring Dalhousie slipper chair in Muscat Blue and Nadia chaise longue in Gold. Available to buy from iqrupandritz.com
Photo Credit: Arya Arora

Full white oak engineered hardwood flooring, black tri folding doors, stone backsplash fireplace, methanol fireplace, modern fireplace, open kitchen with restoration hardware lighting. Living room leads to expansive deck.
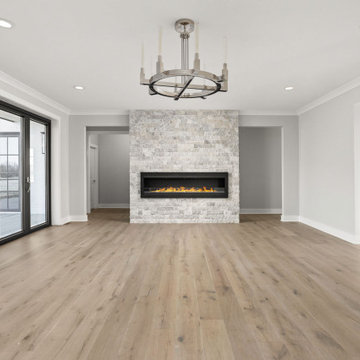
Full white oak engineered hardwood flooring, black tri folding doors, stone backsplash fireplace, methanol fireplace, modern fireplace, open kitchen with restoration hardware lighting. Living room leads to expansive deck.

Adrian Gregorutti
サンフランシスコにあるラグジュアリーな巨大なカントリー風のおしゃれなオープンリビング (ゲームルーム、白い壁、スレートの床、標準型暖炉、コンクリートの暖炉まわり、内蔵型テレビ、マルチカラーの床) の写真
サンフランシスコにあるラグジュアリーな巨大なカントリー風のおしゃれなオープンリビング (ゲームルーム、白い壁、スレートの床、標準型暖炉、コンクリートの暖炉まわり、内蔵型テレビ、マルチカラーの床) の写真
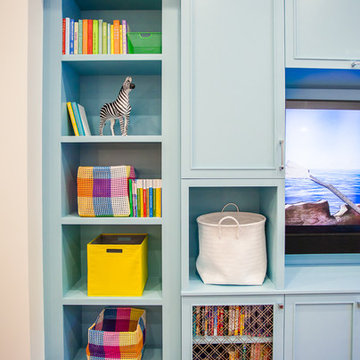
Colorful playroom / media room with striped carpet and gray trim
グランドラピッズにあるラグジュアリーな広いコンテンポラリースタイルのおしゃれなファミリールーム (白い壁、セラミックタイルの床、埋込式メディアウォール、マルチカラーの床) の写真
グランドラピッズにあるラグジュアリーな広いコンテンポラリースタイルのおしゃれなファミリールーム (白い壁、セラミックタイルの床、埋込式メディアウォール、マルチカラーの床) の写真
ファミリールーム (青い床、マルチカラーの床) の写真
1
