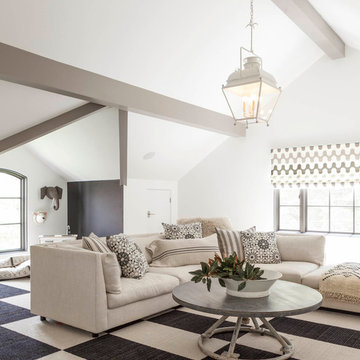広いファミリールーム (マルチカラーの床) の写真
絞り込み:
資材コスト
並び替え:今日の人気順
写真 1〜20 枚目(全 513 枚)
1/3

These clients retained MMI to assist with a full renovation of the 1st floor following the Harvey Flood. With 4 feet of water in their home, we worked tirelessly to put the home back in working order. While Harvey served our city lemons, we took the opportunity to make lemonade. The kitchen was expanded to accommodate seating at the island and a butler's pantry. A lovely free-standing tub replaced the former Jacuzzi drop-in and the shower was enlarged to take advantage of the expansive master bathroom. Finally, the fireplace was extended to the two-story ceiling to accommodate the TV over the mantel. While we were able to salvage much of the existing slate flooring, the overall color scheme was updated to reflect current trends and a desire for a fresh look and feel. As with our other Harvey projects, our proudest moments were seeing the family move back in to their beautifully renovated home.

他の地域にあるラグジュアリーな広い地中海スタイルのおしゃれなオープンリビング (ベージュの壁、無垢フローリング、標準型暖炉、石材の暖炉まわり、壁掛け型テレビ、マルチカラーの床、ゲームルーム) の写真

ニューヨークにある高級な広いコンテンポラリースタイルのおしゃれな独立型ファミリールーム (ゲームルーム、青い壁、カーペット敷き、壁掛け型テレビ、暖炉なし、マルチカラーの床) の写真

ニューヨークにある高級な広いトラディショナルスタイルのおしゃれな独立型ファミリールーム (ゲームルーム、茶色い壁、カーペット敷き、標準型暖炉、石材の暖炉まわり、テレビなし、マルチカラーの床) の写真
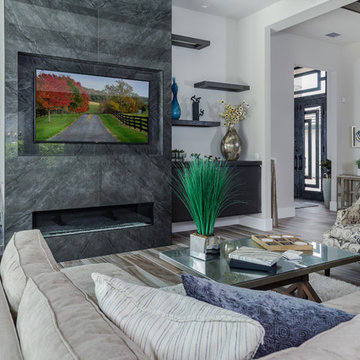
タンパにある広いコンテンポラリースタイルのおしゃれなオープンリビング (グレーの壁、磁器タイルの床、標準型暖炉、タイルの暖炉まわり、壁掛け型テレビ、マルチカラーの床) の写真
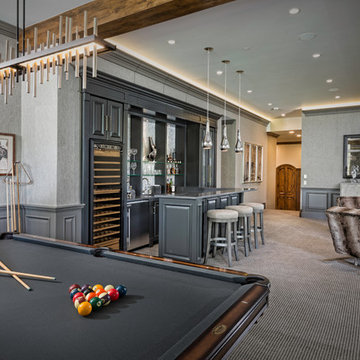
デンバーにある広いトランジショナルスタイルのおしゃれなオープンリビング (ゲームルーム、グレーの壁、カーペット敷き、標準型暖炉、石材の暖炉まわり、テレビなし、マルチカラーの床) の写真
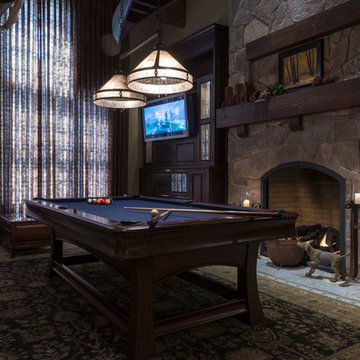
Classic Traditional Style, cast concrete countertops, walnut island top, hand hewn beams, radiant floor heat, distressed beam ceiling, traditional kitchen, classic bathroom design, pedestal sink, freestanding tub, Glen Eden Ashville carpet, Glen Eden Natural Cords Earthenware carpet, Stark Stansbury Jade carpet, Stark Stansbury Black carpet, Zanella Engineered Walnut Rosella flooring, Travertine Versai, Spanish Cotta Series in Matte, Alpha Tumbled Mocha, NSDG Multi Light slate; Alpha Mojave marble, Alpha New Beige marble, Ann Sacks BB05 Celery, Rocky Mountain Hardware. Photo credit: Farrell Scott
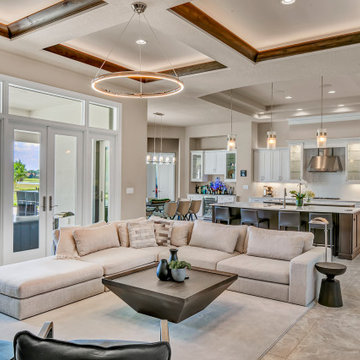
Open Plan Modern Family Room, Kitchen, and Dining area with Custom Feature Wall / Media Wall, Custom Tray Ceilings, Modern Furnishings, Custom Cabinetry, Statement Lighting, an Incredible View of the Fox Hollow Golf Course.
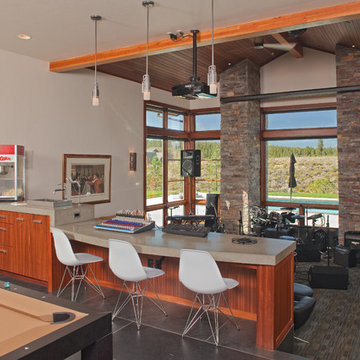
This room hits all the marks---pool table above, musci area below with a large movie screed that can drop over the stone columns to create a super theater experience. The focus is however about creating music and performing with special lighting yet connected directly to the pool that is just outside.
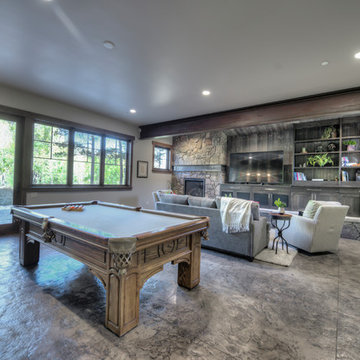
Cozy family room with large patio.
ラグジュアリーな広いトランジショナルスタイルのおしゃれなオープンリビング (ゲームルーム、コンクリートの床、吊り下げ式暖炉、石材の暖炉まわり、据え置き型テレビ、マルチカラーの床) の写真
ラグジュアリーな広いトランジショナルスタイルのおしゃれなオープンリビング (ゲームルーム、コンクリートの床、吊り下げ式暖炉、石材の暖炉まわり、据え置き型テレビ、マルチカラーの床) の写真
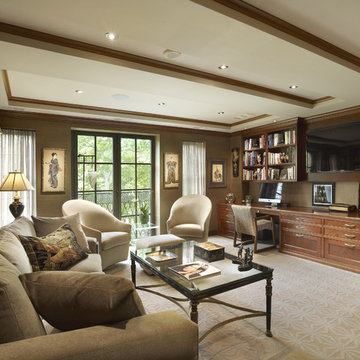
Photography: Barry Halkin,
Builder: Cherokee Construction,
Interiors: Sue Goldstein Rubel
フィラデルフィアにある広いトラディショナルスタイルのおしゃれな独立型ファミリールーム (ライブラリー、緑の壁、カーペット敷き、壁掛け型テレビ、暖炉なし、マルチカラーの床) の写真
フィラデルフィアにある広いトラディショナルスタイルのおしゃれな独立型ファミリールーム (ライブラリー、緑の壁、カーペット敷き、壁掛け型テレビ、暖炉なし、マルチカラーの床) の写真

This neutral toned family room is part of an open great room that includes a large kitchen & a breakfast/dining area. The space is done in a Transitional style that puts a Contemporary twist on the Traditional rustic French Normandy Tudor. The family room has a fireplace with stone surround and a wall mounted TV over top. Two large beige couches face each other on a brown, white & beige geometric rug. The exposed dark wood ceiling beams match the hardwood flooring and the walls are light gray with white French windows.
Architect: T.J. Costello - Hierarchy Architecture + Design, PLLC
Photographer: Russell Pratt
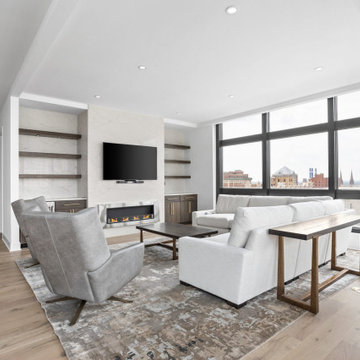
Open concept dining, family and kitchen.
インディアナポリスにある高級な広いコンテンポラリースタイルのおしゃれなオープンリビング (白い壁、淡色無垢フローリング、吊り下げ式暖炉、石材の暖炉まわり、壁掛け型テレビ、マルチカラーの床、格子天井) の写真
インディアナポリスにある高級な広いコンテンポラリースタイルのおしゃれなオープンリビング (白い壁、淡色無垢フローリング、吊り下げ式暖炉、石材の暖炉まわり、壁掛け型テレビ、マルチカラーの床、格子天井) の写真
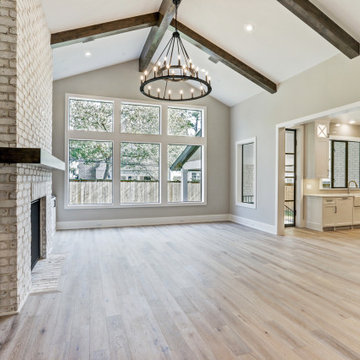
view through great room to kitchen.
ヒューストンにある高級な広いトランジショナルスタイルのおしゃれなオープンリビング (グレーの壁、淡色無垢フローリング、標準型暖炉、レンガの暖炉まわり、埋込式メディアウォール、マルチカラーの床、表し梁) の写真
ヒューストンにある高級な広いトランジショナルスタイルのおしゃれなオープンリビング (グレーの壁、淡色無垢フローリング、標準型暖炉、レンガの暖炉まわり、埋込式メディアウォール、マルチカラーの床、表し梁) の写真
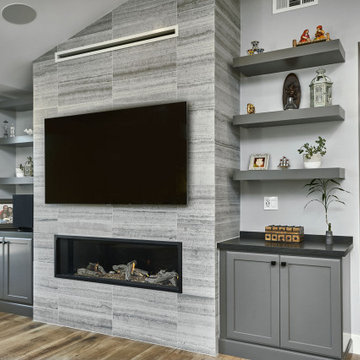
サンフランシスコにあるお手頃価格の広いコンテンポラリースタイルのおしゃれなオープンリビング (グレーの壁、無垢フローリング、標準型暖炉、石材の暖炉まわり、壁掛け型テレビ、マルチカラーの床) の写真
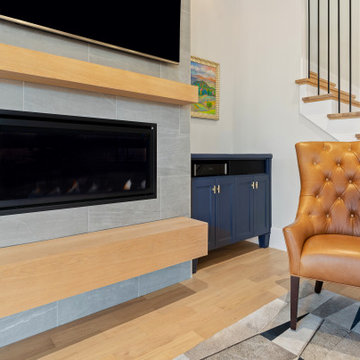
ダラスにある高級な広いトランジショナルスタイルのおしゃれなオープンリビング (白い壁、淡色無垢フローリング、タイルの暖炉まわり、壁掛け型テレビ、マルチカラーの床) の写真
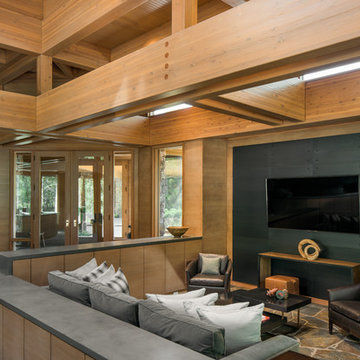
Josh Wells, for Sun Valley Magazine Fall 2016
他の地域にある広いモダンスタイルのおしゃれなオープンリビング (茶色い壁、スレートの床、暖炉なし、壁掛け型テレビ、マルチカラーの床) の写真
他の地域にある広いモダンスタイルのおしゃれなオープンリビング (茶色い壁、スレートの床、暖炉なし、壁掛け型テレビ、マルチカラーの床) の写真
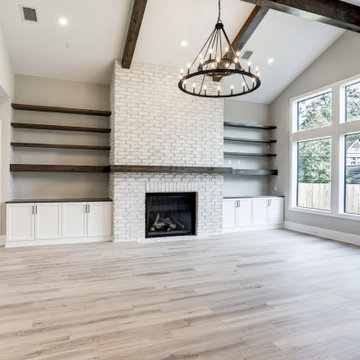
view through great room to fireplace wall.
ヒューストンにある高級な広いトランジショナルスタイルのおしゃれなオープンリビング (グレーの壁、淡色無垢フローリング、標準型暖炉、レンガの暖炉まわり、埋込式メディアウォール、マルチカラーの床、表し梁) の写真
ヒューストンにある高級な広いトランジショナルスタイルのおしゃれなオープンリビング (グレーの壁、淡色無垢フローリング、標準型暖炉、レンガの暖炉まわり、埋込式メディアウォール、マルチカラーの床、表し梁) の写真
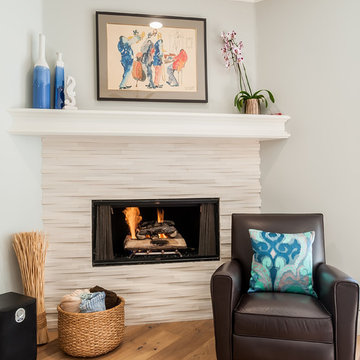
I will be posting a side by side before and after at the end of this album. The new fireplace surround is a gorgeous three dimensional limestone that gives this room a sophisticated look.
広いファミリールーム (マルチカラーの床) の写真
1
