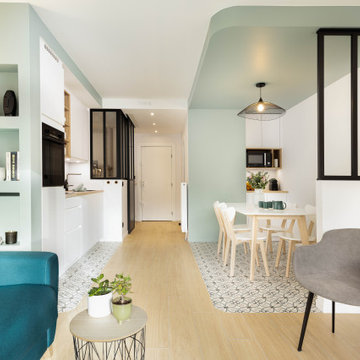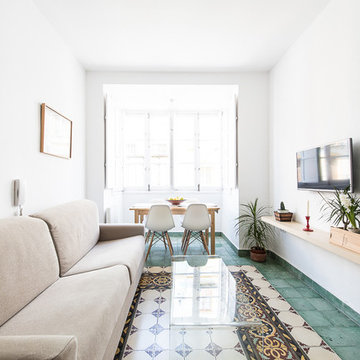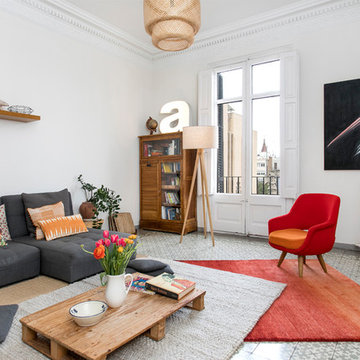ファミリールーム (セラミックタイルの床、マルチカラーの床) の写真
絞り込み:
資材コスト
並び替え:今日の人気順
写真 1〜20 枚目(全 146 枚)
1/3

This is the lanai room where the owners spend their evenings. It has a white-washed wood ceiling with gray beams, a painted brick fireplace, gray wood-look plank tile flooring, a bar with onyx countertops in the distance with a bathroom off to the side, eating space, a sliding barn door that covers an opening into the butler's kitchen. There are sliding glass doors than can close this room off from the breakfast and kitchen area if the owners wish to open the sliding doors to the pool area on nice days. The heating/cooling for this room is zoned separately from the rest of the house. It's their favorite space! Photo by Paul Bonnichsen.

bjjelly
トロントにあるトラディショナルスタイルのおしゃれなファミリールーム (暖炉なし、セラミックタイルの床、茶色い壁、マルチカラーの床) の写真
トロントにあるトラディショナルスタイルのおしゃれなファミリールーム (暖炉なし、セラミックタイルの床、茶色い壁、マルチカラーの床) の写真
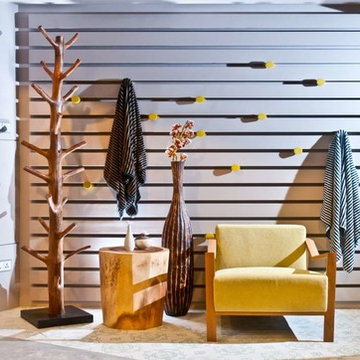
ニューヨークにあるお手頃価格の小さなミッドセンチュリースタイルのおしゃれなオープンリビング (白い壁、暖炉なし、テレビなし、セラミックタイルの床、マルチカラーの床) の写真

Modular Leather Sectional offers seating for 5 to 6 persons. TV is mounted on wall with electronic components housed in custom cabinet below. Game table has a flip top that offers a flat surface area for dining or playing board games. Exercise equipment is seen at the back of the area.
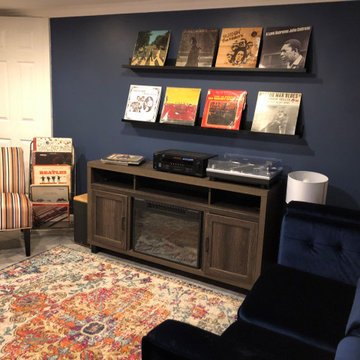
Before we were hired, this basement space was empty and not utilized. Our clients desired an area that felt grown up and they desperately wanted to claim their space. We created a fun hang out space where they could enjoy music, warm up with a new fireplace, and have a drink while the kids were sleeping or catching a movie upstairs.
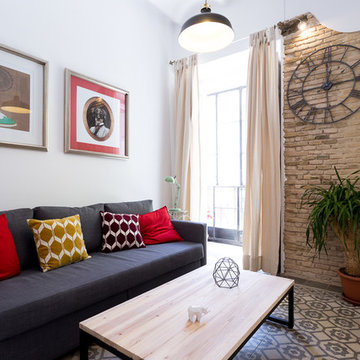
Fotógrafo: Rafael Arbide Decoración: Pedro Vidal
セビリアにある小さな地中海スタイルのおしゃれなオープンリビング (白い壁、セラミックタイルの床、暖炉なし、壁掛け型テレビ、マルチカラーの床) の写真
セビリアにある小さな地中海スタイルのおしゃれなオープンリビング (白い壁、セラミックタイルの床、暖炉なし、壁掛け型テレビ、マルチカラーの床) の写真
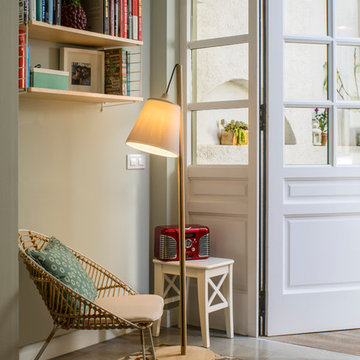
Proyecto realizado por Meritxell Ribé - The Room Studio
Construcción: The Room Work
Fotografías: Mauricio Fuertes
他の地域にある中くらいな北欧スタイルのおしゃれなオープンリビング (ライブラリー、白い壁、セラミックタイルの床、暖炉なし、テレビなし、マルチカラーの床) の写真
他の地域にある中くらいな北欧スタイルのおしゃれなオープンリビング (ライブラリー、白い壁、セラミックタイルの床、暖炉なし、テレビなし、マルチカラーの床) の写真
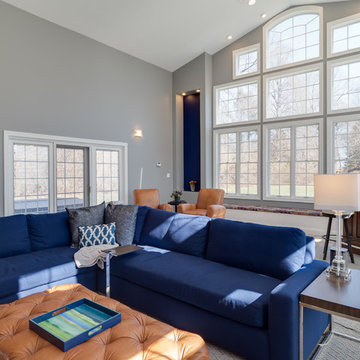
JMB Photoworks
RUDLOFF Custom Builders, is a residential construction company that connects with clients early in the design phase to ensure every detail of your project is captured just as you imagined. RUDLOFF Custom Builders will create the project of your dreams that is executed by on-site project managers and skilled craftsman, while creating lifetime client relationships that are build on trust and integrity.
We are a full service, certified remodeling company that covers all of the Philadelphia suburban area including West Chester, Gladwynne, Malvern, Wayne, Haverford and more.
As a 6 time Best of Houzz winner, we look forward to working with you on your next project.
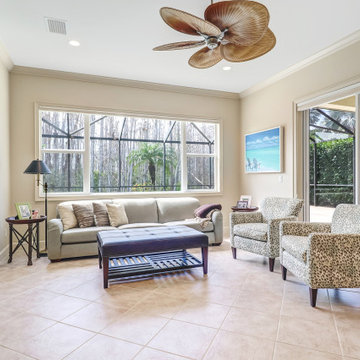
This customized Hampton model Offers 4 bedrooms, 2 baths and over 2308sq ft of living area with pool. Sprawling single-family home with loads of upgrades including: NEW ROOF, beautifully upgraded kitchen with new stainless steel Bosch appliances and subzero built-in fridge, white Carrera marble countertops, and backsplash with white wooden cabinetry. This floor plan Offers two separate formal living/dining room with enlarging family room patio door to maximum width and height, a master bedroom with sitting room and with patio doors, in the front that is perfect for a bedroom with large patio doors or home office with closet, Many more great features include tile floors throughout, neutral color wall tones throughout, crown molding, private views from the rear, eliminated two small windows to rear, Installed large hurricane glass picture window, 9 ft. Pass-through from the living room to the family room, Privacy door to the master bathroom, barn door between master bedroom and master bath vestibule. Bella Terra has it all at a great price point, a resort style community with low HOA fees, lawn care included, gated community 24 hr. security, resort style pool and clubhouse and more!
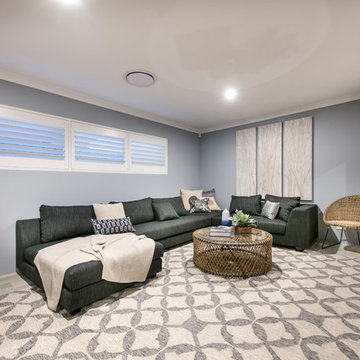
Home Theatre
パースにあるお手頃価格のビーチスタイルのおしゃれなファミリールーム (壁掛け型テレビ、グレーの壁、セラミックタイルの床、マルチカラーの床) の写真
パースにあるお手頃価格のビーチスタイルのおしゃれなファミリールーム (壁掛け型テレビ、グレーの壁、セラミックタイルの床、マルチカラーの床) の写真
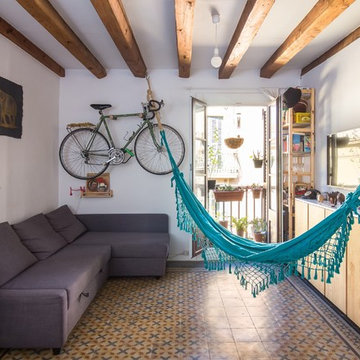
Juan Miguel Pla, Maribel Mata
他の地域にある低価格の小さなビーチスタイルのおしゃれなオープンリビング (白い壁、セラミックタイルの床、壁掛け型テレビ、マルチカラーの床) の写真
他の地域にある低価格の小さなビーチスタイルのおしゃれなオープンリビング (白い壁、セラミックタイルの床、壁掛け型テレビ、マルチカラーの床) の写真
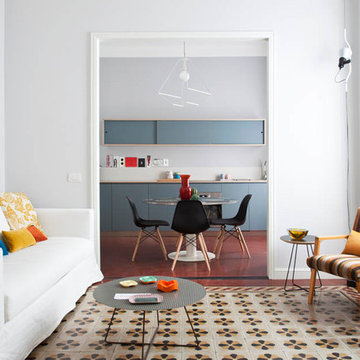
foto Giulio Oriani
The living room
ミラノにあるエクレクティックスタイルのおしゃれなファミリールーム (セラミックタイルの床、マルチカラーの床) の写真
ミラノにあるエクレクティックスタイルのおしゃれなファミリールーム (セラミックタイルの床、マルチカラーの床) の写真
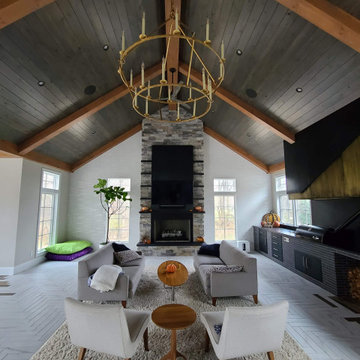
A large multipurpose room great for entertaining or chilling with the family. This space includes a built-in pizza oven, bar, fireplace and grill.
巨大なモダンスタイルのおしゃれな独立型ファミリールーム (ホームバー、白い壁、セラミックタイルの床、標準型暖炉、レンガの暖炉まわり、壁掛け型テレビ、マルチカラーの床、表し梁、レンガ壁) の写真
巨大なモダンスタイルのおしゃれな独立型ファミリールーム (ホームバー、白い壁、セラミックタイルの床、標準型暖炉、レンガの暖炉まわり、壁掛け型テレビ、マルチカラーの床、表し梁、レンガ壁) の写真
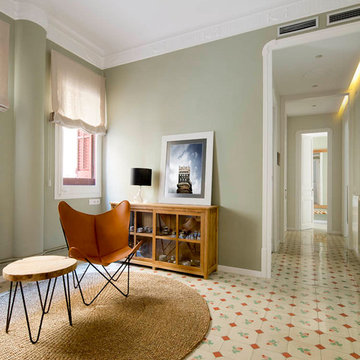
Proyecto realizado por Meritxell Ribé - The Room Studio
Construcción: The Room Work
Fotografías: Mauricio Fuertes
他の地域にある中くらいなトランジショナルスタイルのおしゃれな独立型ファミリールーム (セラミックタイルの床、暖炉なし、テレビなし、マルチカラーの床、ベージュの壁) の写真
他の地域にある中くらいなトランジショナルスタイルのおしゃれな独立型ファミリールーム (セラミックタイルの床、暖炉なし、テレビなし、マルチカラーの床、ベージュの壁) の写真
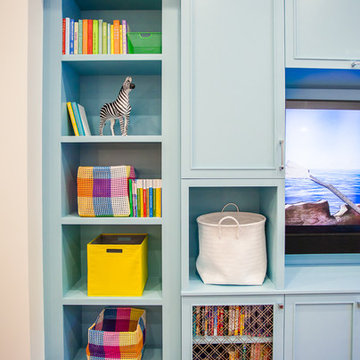
Colorful playroom / media room with striped carpet and gray trim
グランドラピッズにあるラグジュアリーな広いコンテンポラリースタイルのおしゃれなファミリールーム (白い壁、セラミックタイルの床、埋込式メディアウォール、マルチカラーの床) の写真
グランドラピッズにあるラグジュアリーな広いコンテンポラリースタイルのおしゃれなファミリールーム (白い壁、セラミックタイルの床、埋込式メディアウォール、マルチカラーの床) の写真
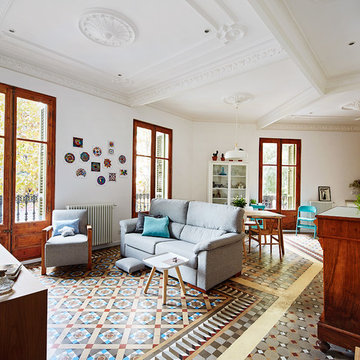
José Hevia
バルセロナにある中くらいな地中海スタイルのおしゃれなオープンリビング (白い壁、マルチカラーの床、セラミックタイルの床、暖炉なし、テレビなし) の写真
バルセロナにある中くらいな地中海スタイルのおしゃれなオープンリビング (白い壁、マルチカラーの床、セラミックタイルの床、暖炉なし、テレビなし) の写真
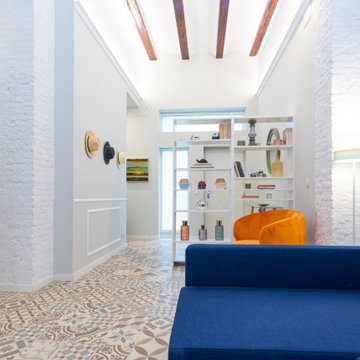
Sala de estar de un apartamento turístico reformado manteniendo la arquitectura tradicional del barrio.
バレンシアにある高級な中くらいな地中海スタイルのおしゃれなオープンリビング (白い壁、セラミックタイルの床、壁掛け型テレビ、マルチカラーの床、表し梁、白い天井) の写真
バレンシアにある高級な中くらいな地中海スタイルのおしゃれなオープンリビング (白い壁、セラミックタイルの床、壁掛け型テレビ、マルチカラーの床、表し梁、白い天井) の写真
ファミリールーム (セラミックタイルの床、マルチカラーの床) の写真
1
