ファミリールーム (横長型暖炉、マルチカラーの床) の写真
絞り込み:
資材コスト
並び替え:今日の人気順
写真 1〜20 枚目(全 28 枚)
1/3
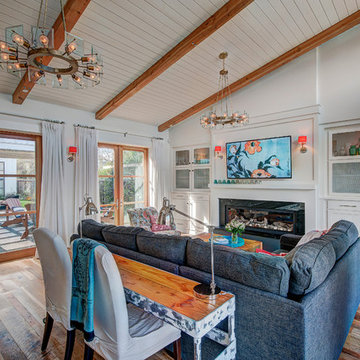
オレンジカウンティにある中くらいなカントリー風のおしゃれなオープンリビング (白い壁、無垢フローリング、壁掛け型テレビ、マルチカラーの床、横長型暖炉) の写真
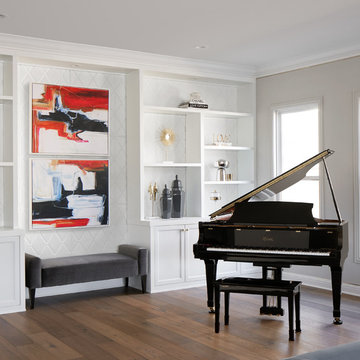
Classic custom-made snowy white contemporary style display bookcase with 3D exceptional wallcovering background. Molding and brass trims are added to the space to create an elegant architectural design to this well balanced family room.
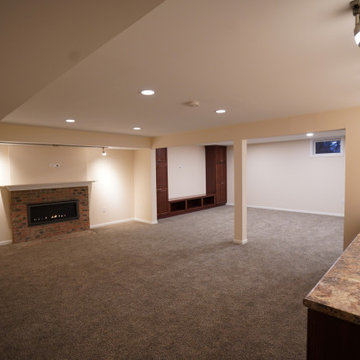
Family room in finished lower level with fireplace, dimmable can lights, track lights, and long countertop workspace.
シンシナティにあるお手頃価格の中くらいなトラディショナルスタイルのおしゃれなオープンリビング (ベージュの壁、カーペット敷き、横長型暖炉、レンガの暖炉まわり、壁掛け型テレビ、マルチカラーの床) の写真
シンシナティにあるお手頃価格の中くらいなトラディショナルスタイルのおしゃれなオープンリビング (ベージュの壁、カーペット敷き、横長型暖炉、レンガの暖炉まわり、壁掛け型テレビ、マルチカラーの床) の写真
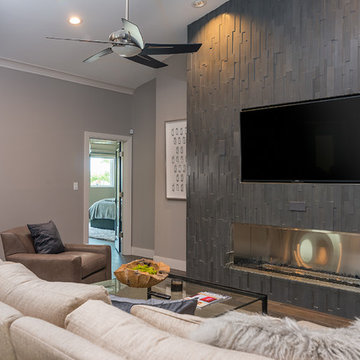
Great Room with Focus Wall - with Stainless Steel Firebox, Recessed TV, and Recessed in wall speakers.
タンパにある高級な広いトランジショナルスタイルのおしゃれなオープンリビング (グレーの壁、磁器タイルの床、横長型暖炉、タイルの暖炉まわり、埋込式メディアウォール、マルチカラーの床) の写真
タンパにある高級な広いトランジショナルスタイルのおしゃれなオープンリビング (グレーの壁、磁器タイルの床、横長型暖炉、タイルの暖炉まわり、埋込式メディアウォール、マルチカラーの床) の写真
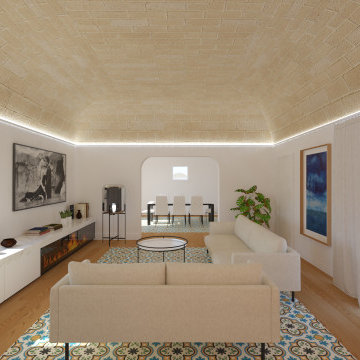
カターニア/パルレモにあるラグジュアリーな広い地中海スタイルのおしゃれなオープンリビング (白い壁、セラミックタイルの床、横長型暖炉、全タイプの暖炉まわり、壁掛け型テレビ、マルチカラーの床、三角天井) の写真
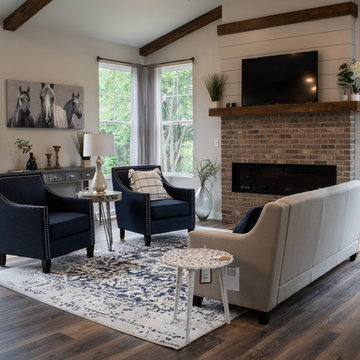
This home features an open concept layout with great room, kitchen and dining room all connected in one space. Easily walk-out to the patio.
他の地域にある広いカントリー風のおしゃれなオープンリビング (グレーの壁、クッションフロア、横長型暖炉、レンガの暖炉まわり、埋込式メディアウォール、マルチカラーの床) の写真
他の地域にある広いカントリー風のおしゃれなオープンリビング (グレーの壁、クッションフロア、横長型暖炉、レンガの暖炉まわり、埋込式メディアウォール、マルチカラーの床) の写真

Modern style electric fireplace in casual family room with high ceilings and exposed wooden beams.
フェニックスにあるラグジュアリーな巨大なモダンスタイルのおしゃれなオープンリビング (ベージュの壁、濃色無垢フローリング、横長型暖炉、タイルの暖炉まわり、壁掛け型テレビ、マルチカラーの床) の写真
フェニックスにあるラグジュアリーな巨大なモダンスタイルのおしゃれなオープンリビング (ベージュの壁、濃色無垢フローリング、横長型暖炉、タイルの暖炉まわり、壁掛け型テレビ、マルチカラーの床) の写真
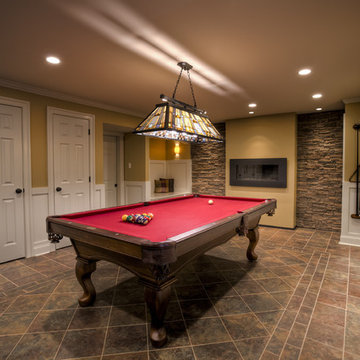
Fun Entertaining and Gaming Space. Large Intricate Pattern Porcelain Tile Floor, Raised Shadow Boxed Decorative Wainscoting, Stone Accent Walls with Wall Wash Lighting for Additional Lighting Feature, Contemporary Rectangular Gas Fireplace at Center adds to Modern Feel. Custom Built-In Reading Nook (Shown without Padding) Doubles as Storage Space Within. Less Formal Children's Media Center at Rear Area, New Custom Stairs for Elegant Entrance to Wonderful Finished Basement!
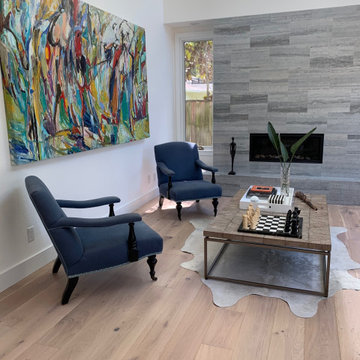
Laguna Oak Hardwood – The Alta Vista Hardwood Flooring Collection is a return to vintage European Design. These beautiful classic and refined floors are crafted out of French White Oak, a premier hardwood species that has been used for everything from flooring to shipbuilding over the centuries due to its stability.
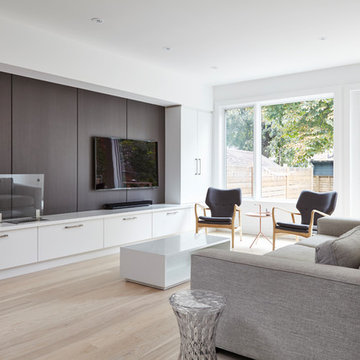
Valerie Wilcox
Built under phase 1 of the project, this main floor addition housed all the services within the ceiling to provide for the future phase 2. Plumbing, rad lines and electrical services, all tucked in the ceiling, were accessed from above, leaving this beautiful space unaffected during the second phase of the project.
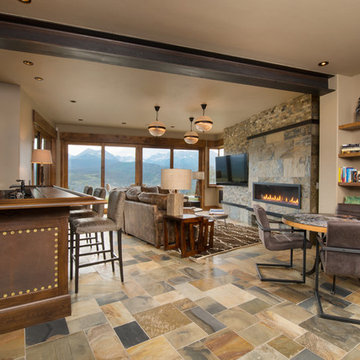
Ric Stovall
デンバーにあるラグジュアリーな広いトラディショナルスタイルのおしゃれなオープンリビング (ホームバー、白い壁、スレートの床、横長型暖炉、石材の暖炉まわり、マルチカラーの床) の写真
デンバーにあるラグジュアリーな広いトラディショナルスタイルのおしゃれなオープンリビング (ホームバー、白い壁、スレートの床、横長型暖炉、石材の暖炉まわり、マルチカラーの床) の写真
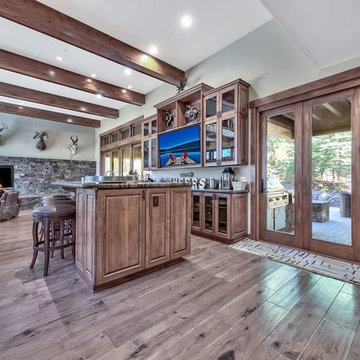
This family/game room features a wet bar and large glass doors to the outdoor patio/kitchen...perfect for summer time entertaining!
Photo credits: Peter Tye 2View Media
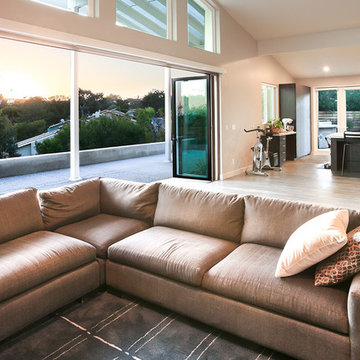
The indoor/outdoor transitional great room with living area and kitchen offers beautiful views at any time during the day.
サンディエゴにある高級な広いコンテンポラリースタイルのおしゃれなオープンリビング (ベージュの壁、ラミネートの床、横長型暖炉、据え置き型テレビ、マルチカラーの床) の写真
サンディエゴにある高級な広いコンテンポラリースタイルのおしゃれなオープンリビング (ベージュの壁、ラミネートの床、横長型暖炉、据え置き型テレビ、マルチカラーの床) の写真
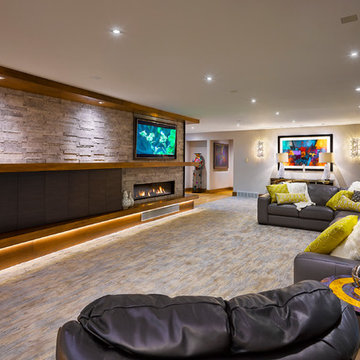
Contemporary home remodel family room. Central gas fireplace is enhanced by custom wood details and stone clad wall. The curve of the hearth, mantel and soffit carry the viewer eye across the room. A large leather sectional creates a perfect seating area for a large family.
Photography: Bill Web
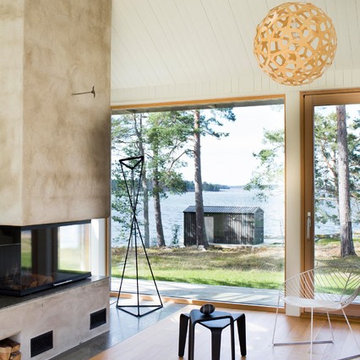
Eldstad i platsbyggd individuellt sommarhus. Grunden i våra interiörer är den höga kvaliteten på golv, innerväggar, innertak och fönsterpartier. Massiva naturmaterial och snickeribygd inredning skapar en lugn och harmonisk atmosfär.
Inredningen hålls ihop av vitoljade träytor i fönster och snickerier. Önskar du kan du istället få släta väggar och snickerier i andra kulörer.
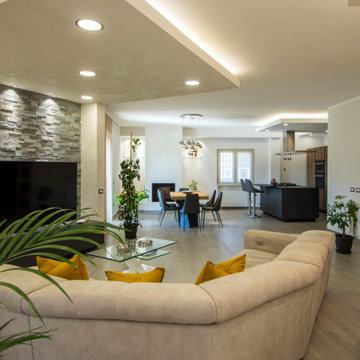
In questo Open space, gli spazi si ampliano e si uniscono per dar vita ad un'ambiente aperto e luminoso. L'attenzione si sofferma sulla zona cucina e sul divano. Living e cucina sono legati da un camino a parete, con le basi laterali in legno massello come il tavolo da pranzo mentre sulla parete dietro la tv, un rivestimento in pietra grigia crea una zona scura che si collega con i colori della cucina in fondo alla stanza. L'aria non manca, grazie alla finestra che da sull'isola cucina e ai due grandi finestroni scorrevoli. Il gioco di controsoffitti da dinamicità ad un ambiente lineare e essenziale.
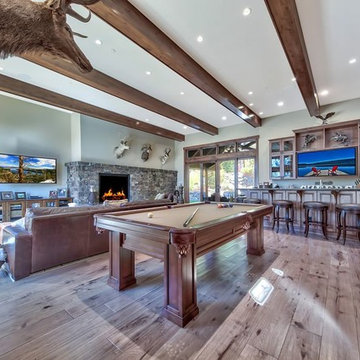
This family/game room features a wet bar and large glass doors to the outdoor patio/kitchen...perfect for entertaining!
Photo credits: Peter Tye 2View Media
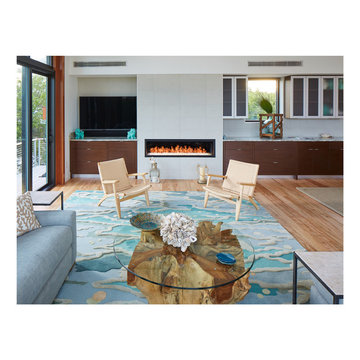
Michael Blevins
他の地域にあるラグジュアリーな広いコンテンポラリースタイルのおしゃれなオープンリビング (マルチカラーの壁、淡色無垢フローリング、横長型暖炉、タイルの暖炉まわり、コーナー型テレビ、マルチカラーの床) の写真
他の地域にあるラグジュアリーな広いコンテンポラリースタイルのおしゃれなオープンリビング (マルチカラーの壁、淡色無垢フローリング、横長型暖炉、タイルの暖炉まわり、コーナー型テレビ、マルチカラーの床) の写真
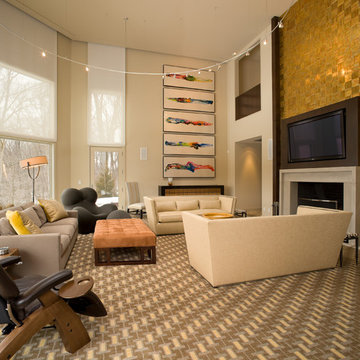
他の地域にある広いコンテンポラリースタイルのおしゃれなオープンリビング (カーペット敷き、埋込式メディアウォール、マルチカラーの床、グレーの壁、横長型暖炉、タイルの暖炉まわり) の写真
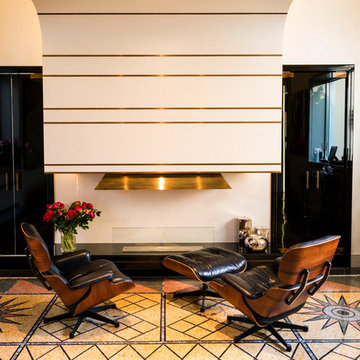
ミラノにある高級な広いトラディショナルスタイルのおしゃれな独立型ファミリールーム (ゲームルーム、ピンクの壁、大理石の床、横長型暖炉、石材の暖炉まわり、マルチカラーの床) の写真
ファミリールーム (横長型暖炉、マルチカラーの床) の写真
1