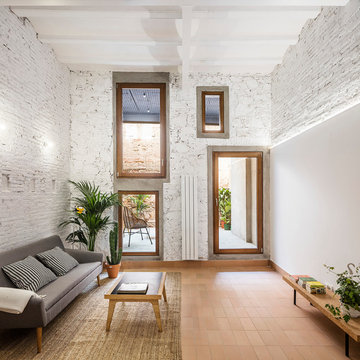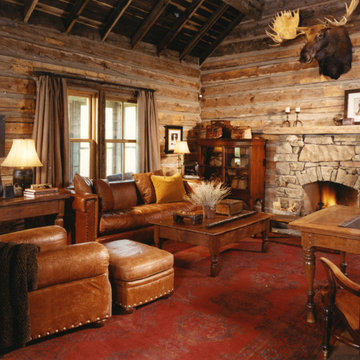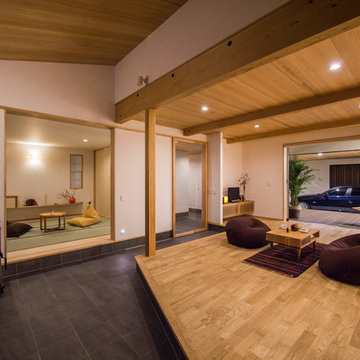ファミリールーム (マルチカラーの床、赤い床) の写真
絞り込み:
資材コスト
並び替え:今日の人気順
写真 1〜20 枚目(全 1,901 枚)
1/3

We took advantage of the double volume ceiling height in the living room and added millwork to the stone fireplace, a reclaimed wood beam and a gorgeous, chandelier. The sliding doors lead out to the sundeck and the lake beyond. TV's mounted above fireplaces tend to be a little high for comfortable viewing from the sofa, so this tv is mounted on a pull down bracket for use when the fireplace is not turned on. Floating white oak shelves replaced upper cabinets above the bar area.

FineCraft Contractors, Inc.
Harrison Design
ワシントンD.C.にあるお手頃価格の小さなラスティックスタイルのおしゃれなロフトリビング (ホームバー、ベージュの壁、スレートの床、壁掛け型テレビ、マルチカラーの床、三角天井、塗装板張りの壁) の写真
ワシントンD.C.にあるお手頃価格の小さなラスティックスタイルのおしゃれなロフトリビング (ホームバー、ベージュの壁、スレートの床、壁掛け型テレビ、マルチカラーの床、三角天井、塗装板張りの壁) の写真
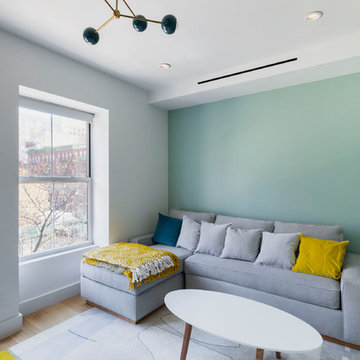
This is a gut renovation of a townhouse in Harlem.
Kate Glicksberg Photography
ニューヨークにある中くらいなコンテンポラリースタイルのおしゃれな独立型ファミリールーム (ライブラリー、マルチカラーの壁、カーペット敷き、暖炉なし、マルチカラーの床) の写真
ニューヨークにある中くらいなコンテンポラリースタイルのおしゃれな独立型ファミリールーム (ライブラリー、マルチカラーの壁、カーペット敷き、暖炉なし、マルチカラーの床) の写真

Rénovation complète de la partie jour ( Salon,Salle a manger, entrée) d'une villa de plus de 200m² dans les Hautes-Alpes. Nous avons conservé les tomettes au sol ainsi que les poutres apparentes.

Mahjong Game Room with Wet Bar
ヒューストンにあるラグジュアリーな中くらいなトランジショナルスタイルのおしゃれなファミリールーム (カーペット敷き、マルチカラーの床、ホームバー、マルチカラーの壁、赤いカーテン) の写真
ヒューストンにあるラグジュアリーな中くらいなトランジショナルスタイルのおしゃれなファミリールーム (カーペット敷き、マルチカラーの床、ホームバー、マルチカラーの壁、赤いカーテン) の写真
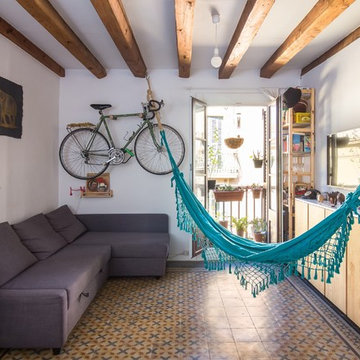
Juan Miguel Pla, Maribel Mata
他の地域にある低価格の小さなビーチスタイルのおしゃれなオープンリビング (白い壁、セラミックタイルの床、壁掛け型テレビ、マルチカラーの床) の写真
他の地域にある低価格の小さなビーチスタイルのおしゃれなオープンリビング (白い壁、セラミックタイルの床、壁掛け型テレビ、マルチカラーの床) の写真

Karol Steczkowski | 860.770.6705 | www.toprealestatephotos.com
ブリッジポートにあるトラディショナルスタイルのおしゃれなファミリールーム (ライブラリー、無垢フローリング、標準型暖炉、石材の暖炉まわり、赤い床、赤いソファ) の写真
ブリッジポートにあるトラディショナルスタイルのおしゃれなファミリールーム (ライブラリー、無垢フローリング、標準型暖炉、石材の暖炉まわり、赤い床、赤いソファ) の写真
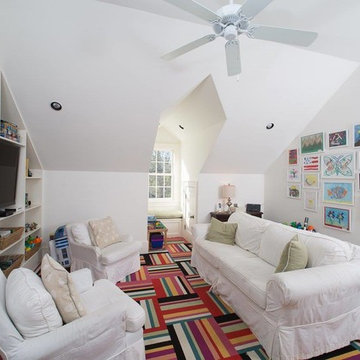
ニューオリンズにある中くらいなエクレクティックスタイルのおしゃれな独立型ファミリールーム (白い壁、カーペット敷き、マルチカラーの床) の写真

Mark Lohman
ロサンゼルスにある広いエクレクティックスタイルのおしゃれなオープンリビング (白い壁、塗装フローリング、壁掛け型テレビ、マルチカラーの床、青いソファ) の写真
ロサンゼルスにある広いエクレクティックスタイルのおしゃれなオープンリビング (白い壁、塗装フローリング、壁掛け型テレビ、マルチカラーの床、青いソファ) の写真

Robert C Brantley
マイアミにある中くらいなトラディショナルスタイルのおしゃれな独立型ファミリールーム (青い壁、無垢フローリング、壁掛け型テレビ、マルチカラーの床) の写真
マイアミにある中くらいなトラディショナルスタイルのおしゃれな独立型ファミリールーム (青い壁、無垢フローリング、壁掛け型テレビ、マルチカラーの床) の写真

Full white oak engineered hardwood flooring, black tri folding doors, stone backsplash fireplace, methanol fireplace, modern fireplace, open kitchen with restoration hardware lighting. Living room leads to expansive deck.

a small family room provides an area for television at the open kitchen and living space
オレンジカウンティにある高級な小さなモダンスタイルのおしゃれなオープンリビング (白い壁、淡色無垢フローリング、標準型暖炉、石材の暖炉まわり、壁掛け型テレビ、マルチカラーの床、板張り壁) の写真
オレンジカウンティにある高級な小さなモダンスタイルのおしゃれなオープンリビング (白い壁、淡色無垢フローリング、標準型暖炉、石材の暖炉まわり、壁掛け型テレビ、マルチカラーの床、板張り壁) の写真

These clients retained MMI to assist with a full renovation of the 1st floor following the Harvey Flood. With 4 feet of water in their home, we worked tirelessly to put the home back in working order. While Harvey served our city lemons, we took the opportunity to make lemonade. The kitchen was expanded to accommodate seating at the island and a butler's pantry. A lovely free-standing tub replaced the former Jacuzzi drop-in and the shower was enlarged to take advantage of the expansive master bathroom. Finally, the fireplace was extended to the two-story ceiling to accommodate the TV over the mantel. While we were able to salvage much of the existing slate flooring, the overall color scheme was updated to reflect current trends and a desire for a fresh look and feel. As with our other Harvey projects, our proudest moments were seeing the family move back in to their beautifully renovated home.

他の地域にある高級な広いトラディショナルスタイルのおしゃれなファミリールーム (グレーの壁、標準型暖炉、石材の暖炉まわり、壁掛け型テレビ、コンクリートの床、マルチカラーの床) の写真

シカゴにあるお手頃価格の中くらいなラスティックスタイルのおしゃれな独立型ファミリールーム (ベージュの壁、テラコッタタイルの床、標準型暖炉、レンガの暖炉まわり、テレビなし、赤い床) の写真
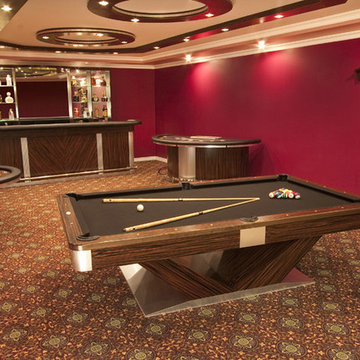
ロサンゼルスにある高級な中くらいなトランジショナルスタイルのおしゃれな独立型ファミリールーム (暖炉なし、ゲームルーム、赤い壁、カーペット敷き、テレビなし、マルチカラーの床) の写真
ファミリールーム (マルチカラーの床、赤い床) の写真
1

