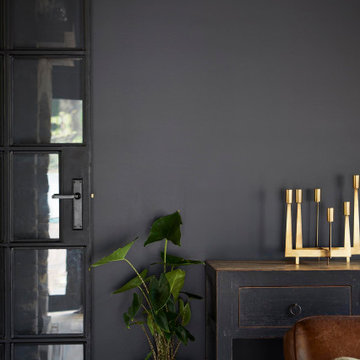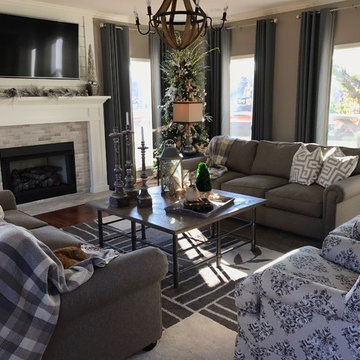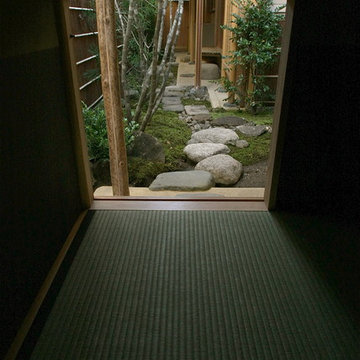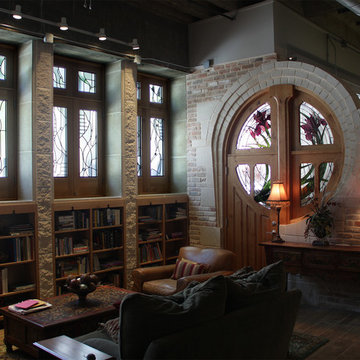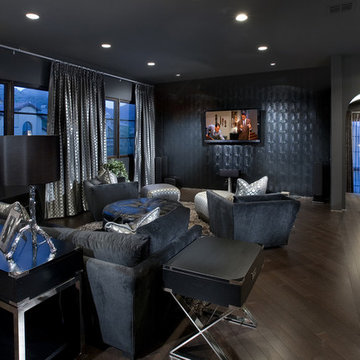黒いファミリールームの写真
絞り込み:
資材コスト
並び替え:今日の人気順
写真 1121〜1140 枚目(全 26,256 枚)
1/2
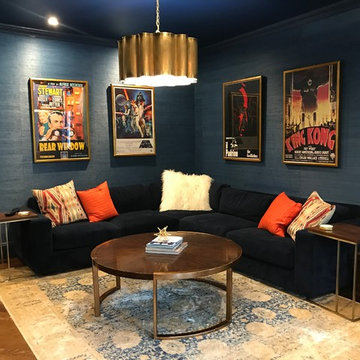
ニューヨークにある高級な広いトランジショナルスタイルのおしゃれな独立型ファミリールーム (ライブラリー、青い壁、濃色無垢フローリング、暖炉なし、埋込式メディアウォール、茶色い床) の写真
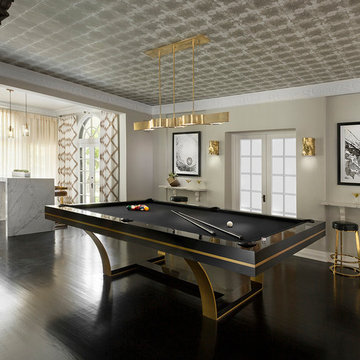
Our Billiard Room was next to our newly created Petite Lounge, a perfect pairing of fun with a cool, jazzy vibe. We designed the drink ledges for a convenient place to park a beverage. Since this home is 103 years old, our wallpaper on the ceiling is reminiscent of the tin-type ceiling tiles that were of that era.
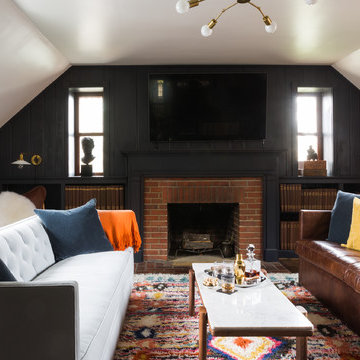
Bonnie Sen
ワシントンD.C.にあるミッドセンチュリースタイルのおしゃれなファミリールーム (青い壁、濃色無垢フローリング、標準型暖炉、レンガの暖炉まわり、壁掛け型テレビ) の写真
ワシントンD.C.にあるミッドセンチュリースタイルのおしゃれなファミリールーム (青い壁、濃色無垢フローリング、標準型暖炉、レンガの暖炉まわり、壁掛け型テレビ) の写真
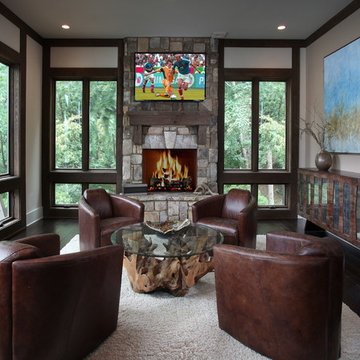
Surrounded with glass on three sides this living space with fireplace and TV is one of several living spaces in this Modern Rustic Home.
アトランタにあるラグジュアリーな中くらいなラスティックスタイルのおしゃれなオープンリビング (白い壁、濃色無垢フローリング、標準型暖炉、石材の暖炉まわり、壁掛け型テレビ) の写真
アトランタにあるラグジュアリーな中くらいなラスティックスタイルのおしゃれなオープンリビング (白い壁、濃色無垢フローリング、標準型暖炉、石材の暖炉まわり、壁掛け型テレビ) の写真
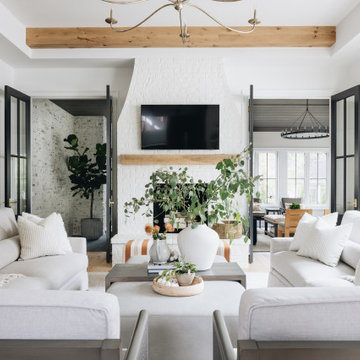
シカゴにあるラグジュアリーな広いトランジショナルスタイルのおしゃれなオープンリビング (白い壁、標準型暖炉、レンガの暖炉まわり、壁掛け型テレビ、表し梁、茶色い床) の写真

From kitchen looking in to the great room.
ボイシにあるお手頃価格の中くらいなトラディショナルスタイルのおしゃれなオープンリビング (グレーの壁、ラミネートの床、標準型暖炉、レンガの暖炉まわり、壁掛け型テレビ、茶色い床) の写真
ボイシにあるお手頃価格の中くらいなトラディショナルスタイルのおしゃれなオープンリビング (グレーの壁、ラミネートの床、標準型暖炉、レンガの暖炉まわり、壁掛け型テレビ、茶色い床) の写真
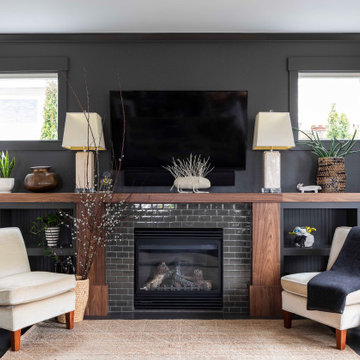
"Builder's special" white trimmed built-ins were painted a dark brown and faced with new fireplace surround and mantel. Vintage accessories accent the built-ins. Duck sculpture from Creative Growth.
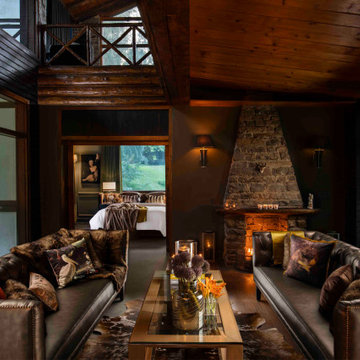
This 2.5-acre farmhouse set in Delhi’s Urban Sprawl, Chattarpur, is a weekend home for the family, who live in South of Delhi. The idea was to relish the landscaping and the waterbodies over the weekends which is a rare sight and a luxury in the city of Delhi. It is basically meant to be a home away from home over the weekends but at the same time they use it as a guest house for friends and extended family. They wanted a public and a private space within the house. In terms of the aesthetics the brief was extremely crisp. The idea was to convert this pre-built structure in to an Urban Swiss Chalet.
The 5000-square foot built up space is spread over 2 floors. Not only we decided to break it down into a guest floor and a private floor but we also broke it down into a winter floor and a summer floor keeping the 4 seasons in Delhi in mind.
The ground floor consists of an open plan with a kitchen, dining and living space. The living room was meant to be a dark, cosy space. We decided to create a fireplace within this space so it could be doubled as an entertaining space during the winter. The idea was create a very lived-in Swiss Chalet feel so it carries the mood of the structure inside. The morning light in the kitchen is lovely and it turns into a cosy breakfast place for the family to hang out and make breakfast together.
The bedroom being on the ground level is mostly used as a guest room. The base of this room was to choose a tone that complements the wooden log ceiling. We chose a muted sage green with tonal curtains.
The staircase to the first floor is made from reclaimed wood and the wall panelling also has reclaimed wood detailing. The walls are painted in a beautiful rich Blue Waltz.
The Living Room on the first floor was created directly overlooking the infinity pool. The living room is coupled with a lovely home office and a terrace overlooking the pond where ducks play merry. This entire space is meant for entertaining personal and private guests. The space has a very airy vibe with large glazing on all sides overlooking the pool on one side and the landscaping on the others. Basis of the composition takes dark colour, which is rare in decoration of Indian residences. Even though it was a daunting task complementing the dark elements, each corner has been thoughtfully and tastefully curated to bring a sense of new. This space exudes its own style and young personality.
The bedroom on the first floor is primarily used by the family members. The starting point for this space was the wall panelling leading to the artwork and then the customised bed linen to match the vibe of the artwork. Every unit of the bed linen has been customised by Sanjyt Syngh Design Studio.
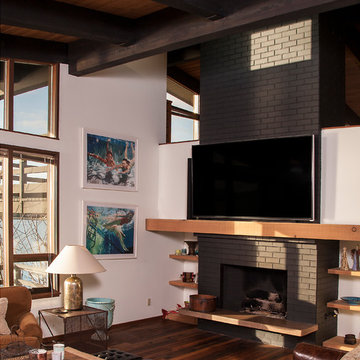
シアトルにある広いコンテンポラリースタイルのおしゃれなオープンリビング (白い壁、濃色無垢フローリング、標準型暖炉、レンガの暖炉まわり、壁掛け型テレビ、茶色い床) の写真
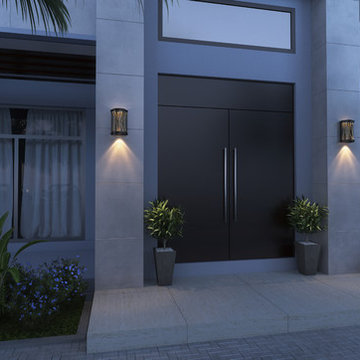
Polished rods are arranged in a creative pattern to create a unique lighting design. This oval shape fixture is available in two finish combinations, Textured Ebony with Polished Chrome rods and Galaxy Bronze with French Gold rods. The rods are supported using clear acrylic which allows for the LED light source to illuminate through the fixture and out the open bottom for excellent down light.

Simon Devitt
クライストチャーチにあるコンテンポラリースタイルのおしゃれなオープンリビング (黒い壁、横長型暖炉、埋込式メディアウォール、グレーの床、アクセントウォール) の写真
クライストチャーチにあるコンテンポラリースタイルのおしゃれなオープンリビング (黒い壁、横長型暖炉、埋込式メディアウォール、グレーの床、アクセントウォール) の写真
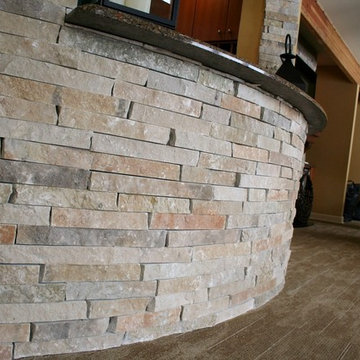
This accent wall highlights the Quarry Mill's custom ledgestone thin stone veneer.
他の地域にある高級なトラディショナルスタイルのおしゃれなオープンリビング (ベージュの壁、茶色い床) の写真
他の地域にある高級なトラディショナルスタイルのおしゃれなオープンリビング (ベージュの壁、茶色い床) の写真

Photography by Blackstone Studios
Restoration by Arciform
Decorated by Lord Design
Rug from Christiane Millinger
ポートランドにあるラグジュアリーな中くらいなエクレクティックスタイルのおしゃれなファミリールーム (ライブラリー、無垢フローリング、標準型暖炉、タイルの暖炉まわり、黒い壁) の写真
ポートランドにあるラグジュアリーな中くらいなエクレクティックスタイルのおしゃれなファミリールーム (ライブラリー、無垢フローリング、標準型暖炉、タイルの暖炉まわり、黒い壁) の写真
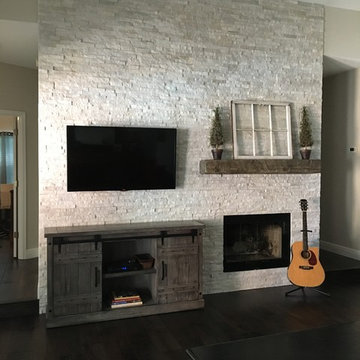
Act 1 Flooring supplied and installed the floors and accent wall around the fireplace. The accent wall has white stacked stone which really brightens up the room. The floors are a dark, engineered hardwood that comes in wide planks. The wet bar right in the living room is great for hosting. We love this custom living room.
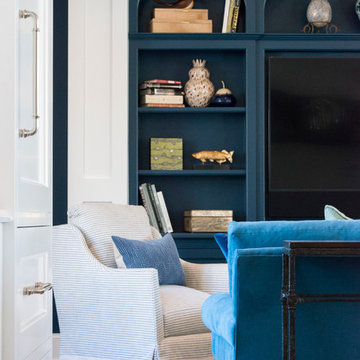
Our goal was to decorate the Dining Room and adjacent Sitting Room in such a way that it was as refined and elegant as the house; yet fun and happy for this young family.
In order to help anchor the Sitting Room we chose a narrow color palette of various blues, as well as, painting the cabinetry and few walls the same color. The sofa is a washed fabric for a casual feel, with velvet pillows for a bit of luxury. The two swivel chairs are perfect for conversation in any direction. We chose to run the fabric horizontally and to add interest with a contrasting trim on the skirt. The large ottoman is perfect for putting your feet up or playing a game with the kids. Another splash of color and interest comes in through the window treatment.
Photos: Spacecrafting
黒いファミリールームの写真
57
