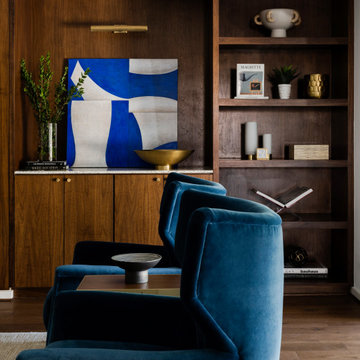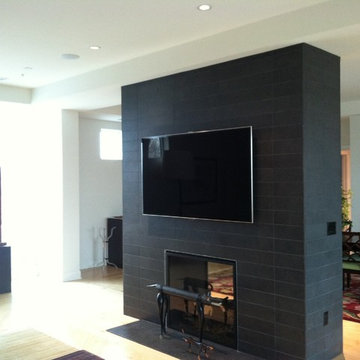黒いファミリールーム (両方向型暖炉) の写真
絞り込み:
資材コスト
並び替え:今日の人気順
写真 1〜20 枚目(全 148 枚)
1/3

ダラスにある高級な中くらいなトランジショナルスタイルのおしゃれな独立型ファミリールーム (両方向型暖炉、タイルの暖炉まわり、ベージュの壁、磁器タイルの床、壁掛け型テレビ、ベージュの床) の写真

The Lucius 140 by Element4 installed in this Minneapolis Loft.
Photo by: Jill Greer
ミネアポリスにあるラグジュアリーな中くらいなインダストリアルスタイルのおしゃれなロフトリビング (淡色無垢フローリング、両方向型暖炉、金属の暖炉まわり、テレビなし、茶色い床) の写真
ミネアポリスにあるラグジュアリーな中くらいなインダストリアルスタイルのおしゃれなロフトリビング (淡色無垢フローリング、両方向型暖炉、金属の暖炉まわり、テレビなし、茶色い床) の写真
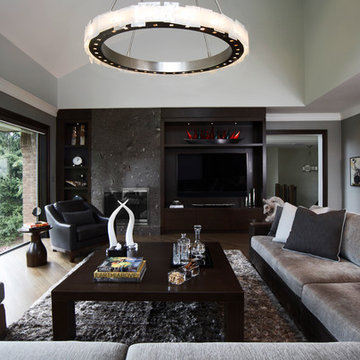
A suspended custom chandelier created from cast glass
and metal brings intimacy to this vaulted family room. A large
comfy sectional sofa frames the space and is positioned to
enjoy the stunning views as the seasons change.

Family Room - The windows in this room add so much visual space and openness. They give a great view of the outdoors and are energy efficient so will not let any cold air in. The beautiful velvet blue sofa set adds a warm feel to the room and the interior design overall is very thoughtfully done. We love the artwork above the sectional.
Saskatoon Hospital Lottery Home
Built by Decora Homes
Windows and Doors by Durabuilt Windows and Doors
Photography by D&M Images Photography

2-story floor to ceiling Neolith Fireplace surround.
Pattern matching between multiple slabs.
Mitred corners to run the veins in a 'waterfall' like effect.
GaleRisa Photography
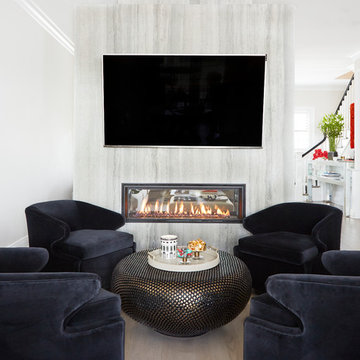
ニューヨークにある高級な中くらいなコンテンポラリースタイルのおしゃれなオープンリビング (グレーの壁、無垢フローリング、両方向型暖炉、石材の暖炉まわり、壁掛け型テレビ) の写真

オクラホマシティにある高級な広いモダンスタイルのおしゃれなオープンリビング (濃色無垢フローリング、タイルの暖炉まわり、白い壁、両方向型暖炉、壁掛け型テレビ) の写真
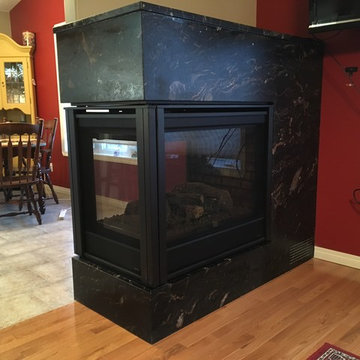
3 sided Fireplaces custom Clad in Lathered Titanium granite.
エドモントンにある中くらいなトラディショナルスタイルのおしゃれなオープンリビング (赤い壁、淡色無垢フローリング、両方向型暖炉、石材の暖炉まわり) の写真
エドモントンにある中くらいなトラディショナルスタイルのおしゃれなオープンリビング (赤い壁、淡色無垢フローリング、両方向型暖炉、石材の暖炉まわり) の写真

Tricia Shay Photography
ミルウォーキーにある中くらいなカントリー風のおしゃれなオープンリビング (白い壁、濃色無垢フローリング、両方向型暖炉、石材の暖炉まわり、内蔵型テレビ、茶色い床) の写真
ミルウォーキーにある中くらいなカントリー風のおしゃれなオープンリビング (白い壁、濃色無垢フローリング、両方向型暖炉、石材の暖炉まわり、内蔵型テレビ、茶色い床) の写真
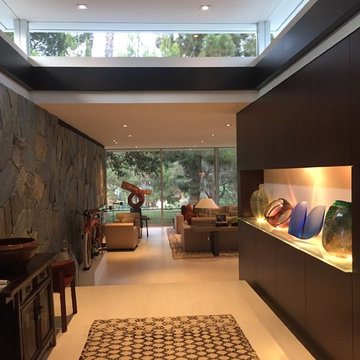
ロサンゼルスにあるお手頃価格の中くらいなミッドセンチュリースタイルのおしゃれなオープンリビング (ベージュの壁、磁器タイルの床、両方向型暖炉、石材の暖炉まわり、ベージュの床) の写真

Modern farmhouse new construction great room in Haymarket, VA.
ワシントンD.C.にあるお手頃価格の中くらいなカントリー風のおしゃれなオープンリビング (白い壁、クッションフロア、両方向型暖炉、塗装板張りの暖炉まわり、壁掛け型テレビ、茶色い床、表し梁) の写真
ワシントンD.C.にあるお手頃価格の中くらいなカントリー風のおしゃれなオープンリビング (白い壁、クッションフロア、両方向型暖炉、塗装板張りの暖炉まわり、壁掛け型テレビ、茶色い床、表し梁) の写真
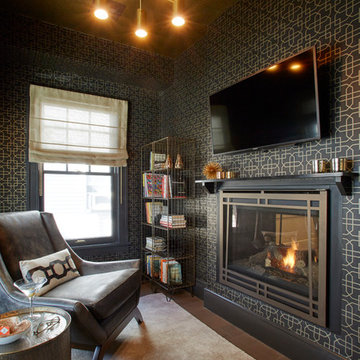
Mark Roskams
ニューヨークにあるお手頃価格の小さなトランジショナルスタイルのおしゃれなファミリールーム (黒い壁、濃色無垢フローリング、両方向型暖炉、石材の暖炉まわり、壁掛け型テレビ、茶色い床) の写真
ニューヨークにあるお手頃価格の小さなトランジショナルスタイルのおしゃれなファミリールーム (黒い壁、濃色無垢フローリング、両方向型暖炉、石材の暖炉まわり、壁掛け型テレビ、茶色い床) の写真

サンフランシスコにある中くらいなトラディショナルスタイルのおしゃれなファミリールーム (白い壁、無垢フローリング、両方向型暖炉、石材の暖炉まわり、埋込式メディアウォール、格子天井、壁紙) の写真

Serenity Indian Wells luxury modern mansion entertainment lounge and dance floor with Ruben's Tube fireplace & NYC skyline wallpaper graphic. Photo by William MacCollum.
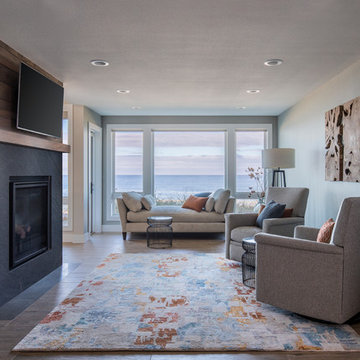
This room is part of a whole house remodel on the Oregon Coast. The entire house was reconstructed, remodeled, and decorated in a neutral palette with coastal theme.
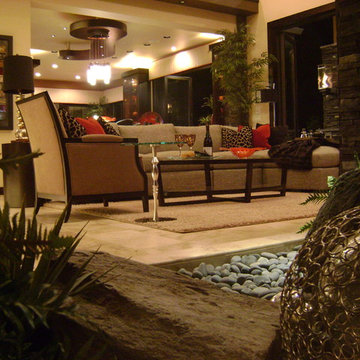
Family room/great room featuring open indoor/outdoor living space. Design by Tammy Lefever, Interior Motives Accents and Designs Inc.
ポートランドにある高級な広いコンテンポラリースタイルのおしゃれなオープンリビング (ベージュの壁、トラバーチンの床、両方向型暖炉、石材の暖炉まわり、埋込式メディアウォール) の写真
ポートランドにある高級な広いコンテンポラリースタイルのおしゃれなオープンリビング (ベージュの壁、トラバーチンの床、両方向型暖炉、石材の暖炉まわり、埋込式メディアウォール) の写真
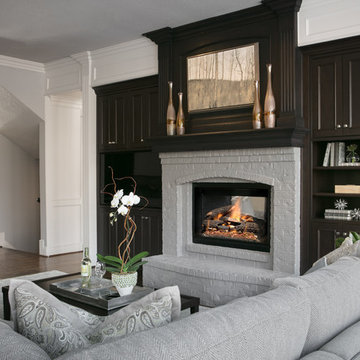
Just one of many sitting areas in this home, this family room's custom furnishings and accessories provides a formal look with a casual feel.
Design Connection, Inc. provided; Space plans, custom cabinet designs, furniture, wall art, lamps, and project management to ensure all aspects of this space met the firm’s high criteria.
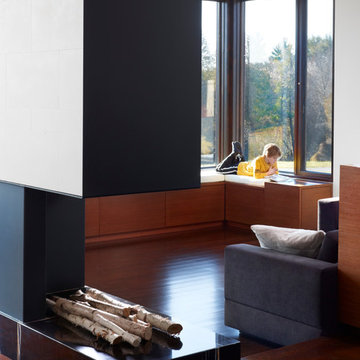
Photography: Shai Gil
トロントにあるコンテンポラリースタイルのおしゃれなオープンリビング (白い壁、濃色無垢フローリング、両方向型暖炉、石材の暖炉まわり、茶色い床) の写真
トロントにあるコンテンポラリースタイルのおしゃれなオープンリビング (白い壁、濃色無垢フローリング、両方向型暖炉、石材の暖炉まわり、茶色い床) の写真
黒いファミリールーム (両方向型暖炉) の写真
1
