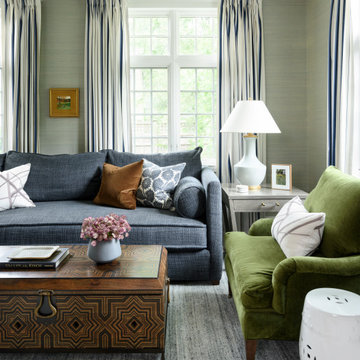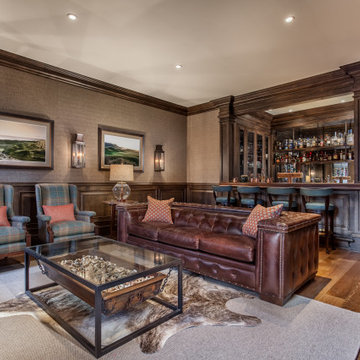黒いファミリールーム (壁紙) の写真
絞り込み:
資材コスト
並び替え:今日の人気順
写真 1〜20 枚目(全 107 枚)
1/3

Ansicht des wandhängenden Wohnzimmermöbels in Räuchereiche. Barschrank in offenem Zustand. Dieser ist im Innenbereich mit Natur-Eiche ausgestattet. Eine Spiegelrückwand und integrierte Lichtleisten geben dem Schrank Tiefe und Lebendigkeit. Die Koffertüren besitzen Einsätze für Gläser und Flaschen. Sideboard mit geschlossenen Schubkästen.

A cozy family room with wallpaper on the ceiling and walls. An inviting space that is comfortable and inviting with biophilic colors.
ニューヨークにある高級な中くらいなトランジショナルスタイルのおしゃれな独立型ファミリールーム (緑の壁、無垢フローリング、標準型暖炉、石材の暖炉まわり、壁掛け型テレビ、ベージュの床、クロスの天井、壁紙) の写真
ニューヨークにある高級な中くらいなトランジショナルスタイルのおしゃれな独立型ファミリールーム (緑の壁、無垢フローリング、標準型暖炉、石材の暖炉まわり、壁掛け型テレビ、ベージュの床、クロスの天井、壁紙) の写真

オークランドにあるラグジュアリーな広いコンテンポラリースタイルのおしゃれな独立型ファミリールーム (ミュージックルーム、黒い壁、カーペット敷き、横長型暖炉、石材の暖炉まわり、埋込式メディアウォール、グレーの床、壁紙) の写真
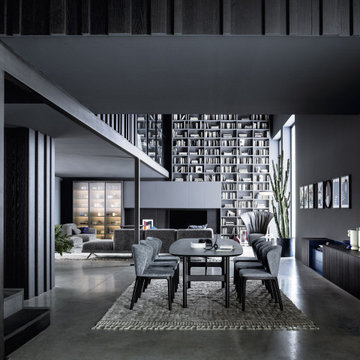
Livarea Online Shop besuchen -> https://www.livarea.de
Modernes Wohnzimmer mit großen Bücherregal bis zur Decke. Große TV Wohnwand mit Glasregal und Beleuchtung. Hängendes Sideboard im Wohn-Essbereich. Großer Esstisch aus dunklen Holz mit weichen Polsterstühlen. Gerne hilft Livarea Ihnen dabei Ihr Wohnzimmer einzurichten.
Modernes Wohnzimmer mit großen Bücherregal bis zur Decke. Große TV Wohnwand mit Glasregal und Beleuchtung. Hängendes Sideboard im Wohn-Essbereich. Großer Esstisch aus dunklen Holz mit weichen Polsterstühlen. Gerne hilft Livarea Ihnen dabei Ihr Wohnzimmer einzurichten.
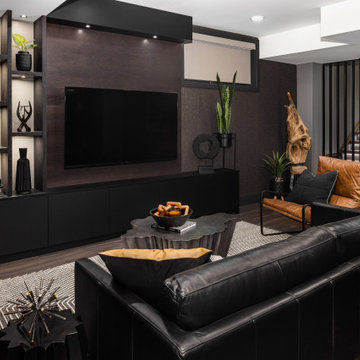
他の地域にある中くらいなコンテンポラリースタイルのおしゃれなファミリールーム (グレーの壁、クッションフロア、壁掛け型テレビ、壁紙、アクセントウォール) の写真
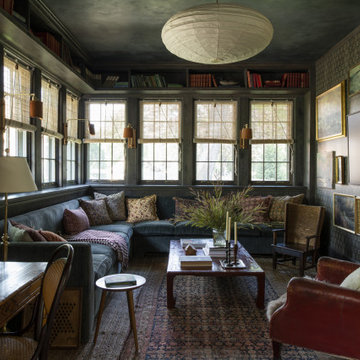
Contractor: Kyle Hunt & Partners
Interiors: Alecia Stevens Interiors
Landscape: Yardscapes, Inc.
Photos: Scott Amundson
ミネアポリスにあるシャビーシック調のおしゃれなファミリールーム (壁掛け型テレビ、壁紙) の写真
ミネアポリスにあるシャビーシック調のおしゃれなファミリールーム (壁掛け型テレビ、壁紙) の写真

This room as an unused dining room. This couple loves to entertain so we designed the room to be dramatic to look at, and allow for movable seating, and of course, a very sexy functional custom bar.

A full renovation of a dated but expansive family home, including bespoke staircase repositioning, entertainment living and bar, updated pool and spa facilities and surroundings and a repositioning and execution of a new sunken dining room to accommodate a formal sitting room.
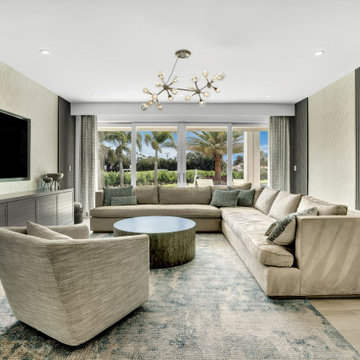
Beautiful open plan living space, ideal for family, entertaining and just lazing about. The colors evoke a sense of calm and the open space is warm and inviting.
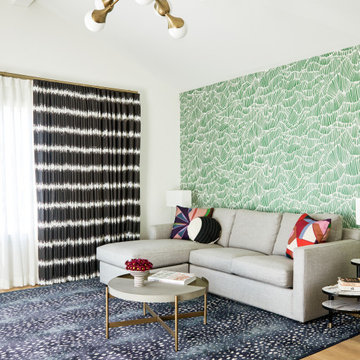
For this family room design we mixed pattern in the wallpaper, area rug and custom drapes.
ロサンゼルスにある高級な中くらいなコンテンポラリースタイルのおしゃれなファミリールーム (緑の壁、据え置き型テレビ、壁紙) の写真
ロサンゼルスにある高級な中くらいなコンテンポラリースタイルのおしゃれなファミリールーム (緑の壁、据え置き型テレビ、壁紙) の写真
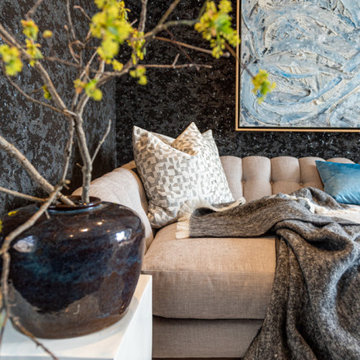
Cozy home office off master bedroom has family room atmosphere with dark velvet walls creating a cocoon-like feeling
ボストンにあるモダンスタイルのおしゃれなファミリールーム (黒い壁、壁紙) の写真
ボストンにあるモダンスタイルのおしゃれなファミリールーム (黒い壁、壁紙) の写真

Colorful ottomans and fun accessories contrast a monochromatic vinyl wallpaper. This area is the family's happy place.
シカゴにあるお手頃価格の中くらいなコンテンポラリースタイルのおしゃれな独立型ファミリールーム (無垢フローリング、壁紙、茶色い床、ゲームルーム、白い壁) の写真
シカゴにあるお手頃価格の中くらいなコンテンポラリースタイルのおしゃれな独立型ファミリールーム (無垢フローリング、壁紙、茶色い床、ゲームルーム、白い壁) の写真
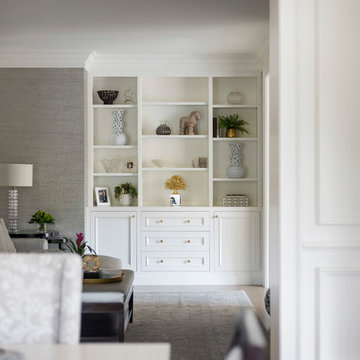
Spacecrafting Photography
ミネアポリスにあるラグジュアリーな広いトラディショナルスタイルのおしゃれなファミリールーム (ライブラリー、グレーの壁、無垢フローリング、茶色い床、格子天井、壁紙) の写真
ミネアポリスにあるラグジュアリーな広いトラディショナルスタイルのおしゃれなファミリールーム (ライブラリー、グレーの壁、無垢フローリング、茶色い床、格子天井、壁紙) の写真
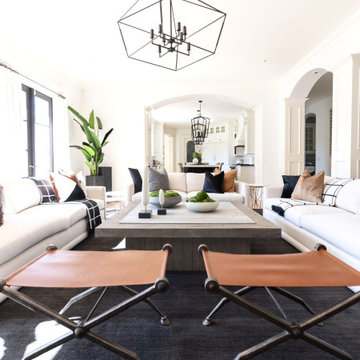
THIS FAMILY ROOM IS A BLND OF BLACK WHITE AND TAN VIBES. IT HOLDS NICE LUXE LARGE SOFAS AND 2 CONSOLE TABLES PUSHED TOGETHER MAKING THE TV WALL EXPANSIVE. WALLPAPER ADDS SOME TEXTURE TO THE SPACE AND ADDS INTEREST.

Full gut renovation and facade restoration of an historic 1850s wood-frame townhouse. The current owners found the building as a decaying, vacant SRO (single room occupancy) dwelling with approximately 9 rooming units. The building has been converted to a two-family house with an owner’s triplex over a garden-level rental.
Due to the fact that the very little of the existing structure was serviceable and the change of occupancy necessitated major layout changes, nC2 was able to propose an especially creative and unconventional design for the triplex. This design centers around a continuous 2-run stair which connects the main living space on the parlor level to a family room on the second floor and, finally, to a studio space on the third, thus linking all of the public and semi-public spaces with a single architectural element. This scheme is further enhanced through the use of a wood-slat screen wall which functions as a guardrail for the stair as well as a light-filtering element tying all of the floors together, as well its culmination in a 5’ x 25’ skylight.
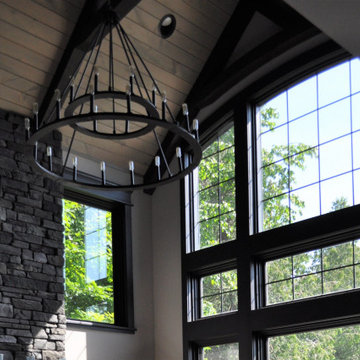
トロントにある巨大なトラディショナルスタイルのおしゃれなオープンリビング (白い壁、無垢フローリング、横長型暖炉、石材の暖炉まわり、内蔵型テレビ、茶色い床、表し梁、壁紙) の写真
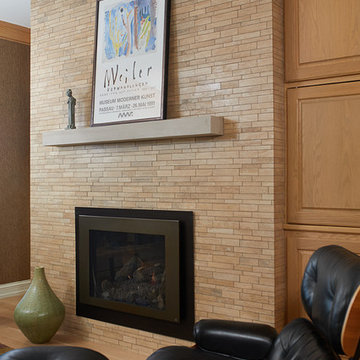
トランジショナルスタイルのおしゃれなオープンリビング (茶色い壁、淡色無垢フローリング、壁紙、標準型暖炉、金属の暖炉まわり、ベージュの床) の写真
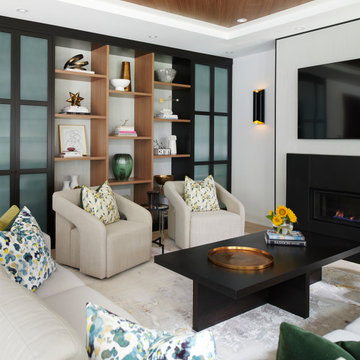
トロントにある高級な広いコンテンポラリースタイルのおしゃれなオープンリビング (白い壁、淡色無垢フローリング、横長型暖炉、壁掛け型テレビ、板張り天井、壁紙) の写真
黒いファミリールーム (壁紙) の写真
1
