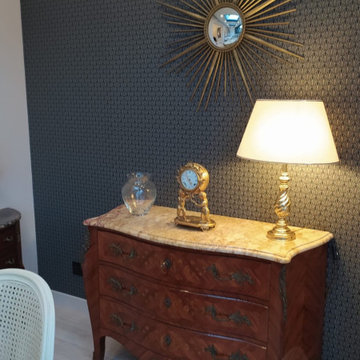黒いモダンスタイルのファミリールーム (壁紙) の写真
絞り込み:
資材コスト
並び替え:今日の人気順
写真 1〜14 枚目(全 14 枚)
1/4

Full gut renovation and facade restoration of an historic 1850s wood-frame townhouse. The current owners found the building as a decaying, vacant SRO (single room occupancy) dwelling with approximately 9 rooming units. The building has been converted to a two-family house with an owner’s triplex over a garden-level rental.
Due to the fact that the very little of the existing structure was serviceable and the change of occupancy necessitated major layout changes, nC2 was able to propose an especially creative and unconventional design for the triplex. This design centers around a continuous 2-run stair which connects the main living space on the parlor level to a family room on the second floor and, finally, to a studio space on the third, thus linking all of the public and semi-public spaces with a single architectural element. This scheme is further enhanced through the use of a wood-slat screen wall which functions as a guardrail for the stair as well as a light-filtering element tying all of the floors together, as well its culmination in a 5’ x 25’ skylight.
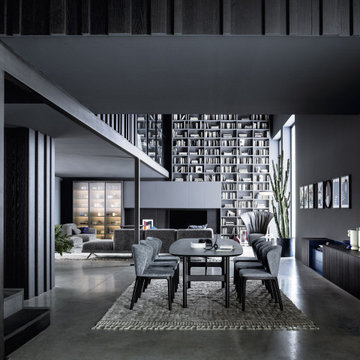
Livarea Online Shop besuchen -> https://www.livarea.de
Modernes Wohnzimmer mit großen Bücherregal bis zur Decke. Große TV Wohnwand mit Glasregal und Beleuchtung. Hängendes Sideboard im Wohn-Essbereich. Großer Esstisch aus dunklen Holz mit weichen Polsterstühlen. Gerne hilft Livarea Ihnen dabei Ihr Wohnzimmer einzurichten.
Modernes Wohnzimmer mit großen Bücherregal bis zur Decke. Große TV Wohnwand mit Glasregal und Beleuchtung. Hängendes Sideboard im Wohn-Essbereich. Großer Esstisch aus dunklen Holz mit weichen Polsterstühlen. Gerne hilft Livarea Ihnen dabei Ihr Wohnzimmer einzurichten.
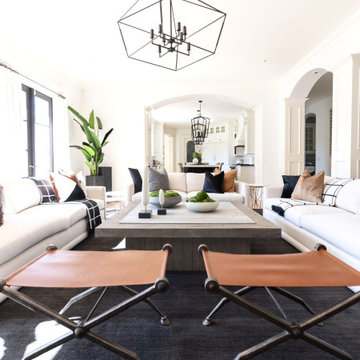
THIS FAMILY ROOM IS A BLND OF BLACK WHITE AND TAN VIBES. IT HOLDS NICE LUXE LARGE SOFAS AND 2 CONSOLE TABLES PUSHED TOGETHER MAKING THE TV WALL EXPANSIVE. WALLPAPER ADDS SOME TEXTURE TO THE SPACE AND ADDS INTEREST.

Serenity Indian Wells luxury modern mansion entertainment lounge and dance floor with Ruben's Tube fireplace & NYC skyline wallpaper graphic. Photo by William MacCollum.
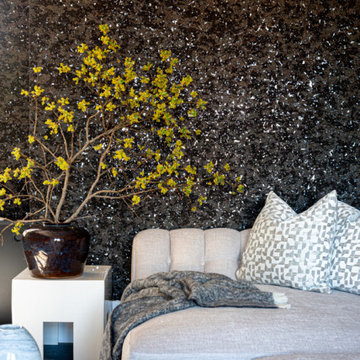
Cozy home office off master bedroom has family room atmosphere with dark velvet walls creating a cocoon-like feeling
ボストンにあるモダンスタイルのおしゃれなファミリールーム (黒い壁、壁紙) の写真
ボストンにあるモダンスタイルのおしゃれなファミリールーム (黒い壁、壁紙) の写真
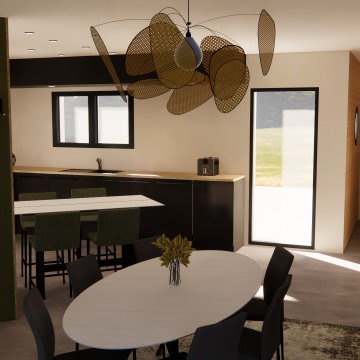
Je vous présente ce projet d'une prestation complète d'un salon, séjour, cuisine. Pour une ambiance calme et apaisante, je suis partie sur un vert olive, puis un blanc cassé avec un soupçon de vert, ainsi d'un panneau décoratif pour marquer le mur de la cuisine alternant des lamelles étroites et larges de coloris chêne. Pour le salon j'ai utilisé un panoramique qui est un paysage inspiré d'une végétation et d'une côte bretonne. J'ai proposé du mobilier contemporain ainsi qu'une grande table en céramique.
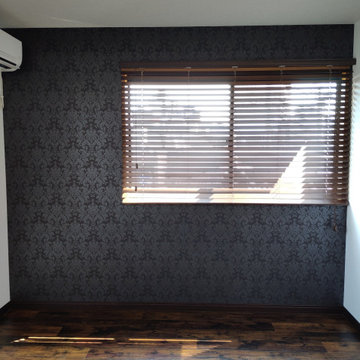
洋室空間のデザイン施工です。
ダウンライト新設、クロス張替え、コンセント増設、エアコン設置、フロアタイル新規貼り、ブラインドはお施主様支給です。
他の地域にある低価格の小さなモダンスタイルのおしゃれな独立型ファミリールーム (ライブラリー、クッションフロア、クロスの天井、壁紙、黒い壁、茶色い床) の写真
他の地域にある低価格の小さなモダンスタイルのおしゃれな独立型ファミリールーム (ライブラリー、クッションフロア、クロスの天井、壁紙、黒い壁、茶色い床) の写真
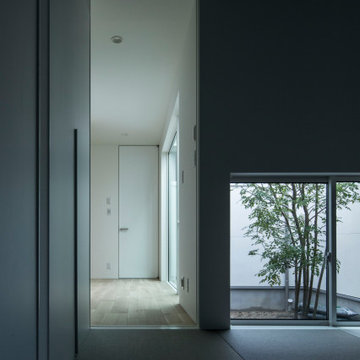
光庭の面した和室。
高さを抑えた地窓から植栽を眺めつつ、優しい光を取り込みます。
明るさだけでなく、影も作り出し、陰影のある落ち着いた空間を実現している。
他の地域にあるモダンスタイルのおしゃれな独立型ファミリールーム (白い壁、畳、グレーの床、壁紙、白い天井) の写真
他の地域にあるモダンスタイルのおしゃれな独立型ファミリールーム (白い壁、畳、グレーの床、壁紙、白い天井) の写真
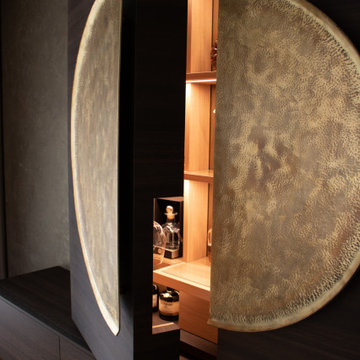
Ansicht des wandhängenden Wohnzimmermöbels in Räuchereiche. Barschranktür in leicht offenem Zustand.
Man erkennt den handgedengelten, runden Messinggriff, sowie das Innere des Barschranks mit integrierter Beleuchtung.
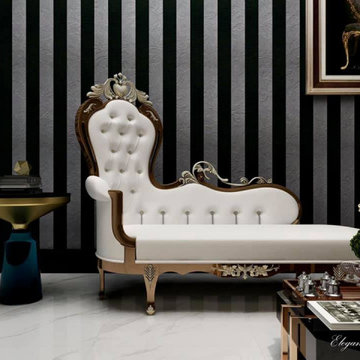
Italian-style homes are not just luxurious, every detail is top-quality and fine craftsmanship reigns supreme. Even the traditional chaise lounges are designed with a modern twist so that they fit in well in a contemporary home ⬜️⬛️??
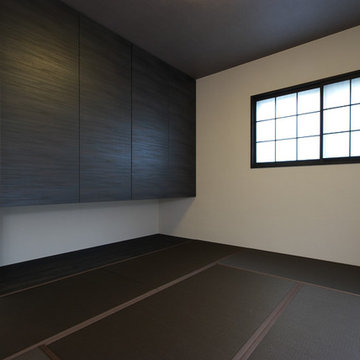
現代風にモノトーンでまとめられた和室。
他の地域にある低価格の中くらいなモダンスタイルのおしゃれな独立型ファミリールーム (白い壁、畳、暖炉なし、据え置き型テレビ、黒い床、クロスの天井、壁紙、黒い天井) の写真
他の地域にある低価格の中くらいなモダンスタイルのおしゃれな独立型ファミリールーム (白い壁、畳、暖炉なし、据え置き型テレビ、黒い床、クロスの天井、壁紙、黒い天井) の写真
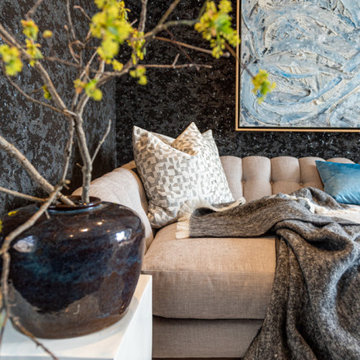
Cozy home office off master bedroom has family room atmosphere with dark velvet walls creating a cocoon-like feeling
ボストンにあるモダンスタイルのおしゃれなファミリールーム (黒い壁、壁紙) の写真
ボストンにあるモダンスタイルのおしゃれなファミリールーム (黒い壁、壁紙) の写真

Ansicht des wandhängenden Wohnzimmermöbels in Räuchereiche. Barschrank in offenem Zustand. Dieser ist im Innenbereich mit Natur-Eiche ausgestattet. Eine Spiegelrückwand und integrierte Lichtleisten geben dem Schrank Tiefe und Lebendigkeit. Die Koffertüren besitzen Einsätze für Gläser und Flaschen. Sideboard mit geschlossenen Schubkästen.
黒いモダンスタイルのファミリールーム (壁紙) の写真
1
