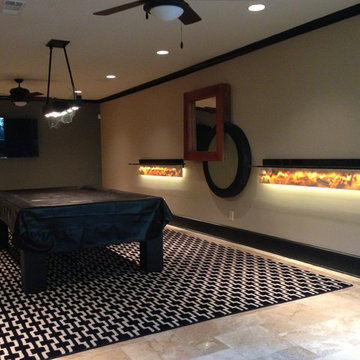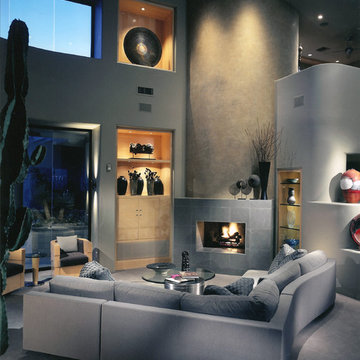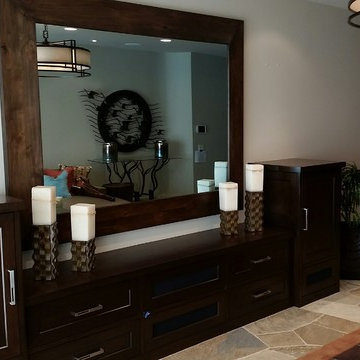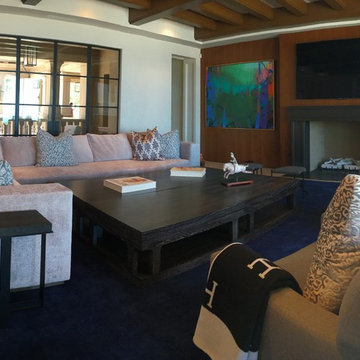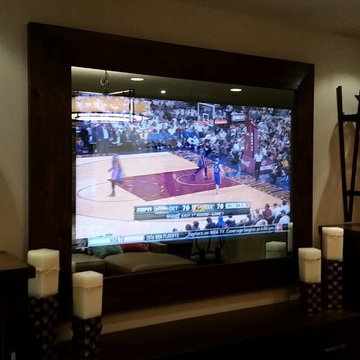黒いファミリールーム (ライムストーンの床) の写真
絞り込み:
資材コスト
並び替え:今日の人気順
写真 1〜20 枚目(全 32 枚)
1/3

サンディエゴにあるラグジュアリーな巨大なサンタフェスタイルのおしゃれなオープンリビング (ベージュの壁、ライムストーンの床、標準型暖炉、積石の暖炉まわり、ベージュの床、表し梁) の写真
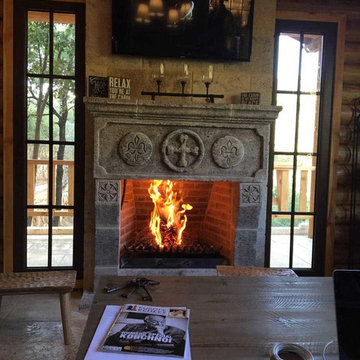
Reclaimed, rustic French & Mediterranean limestone fireplace mantels by Architectural Stone Decor.
www.archstonedecor.ca | sales@archstonedecor.ca | (437) 800-8300
All these unique pieces of art are either newly hand carved or assembled from reclaimed limestone. They are tailored and custom made to suit the client's space and home in terms of design, size, color tone and finish.

The ample use of hard surfaces, such as glass, metal and limestone was softened in this living room with the integration of movement in the stone and the addition of various woods. The art is by Hilario Gutierrez.
Project Details // Straight Edge
Phoenix, Arizona
Architecture: Drewett Works
Builder: Sonora West Development
Interior design: Laura Kehoe
Landscape architecture: Sonoran Landesign
Photographer: Laura Moss
https://www.drewettworks.com/straight-edge/
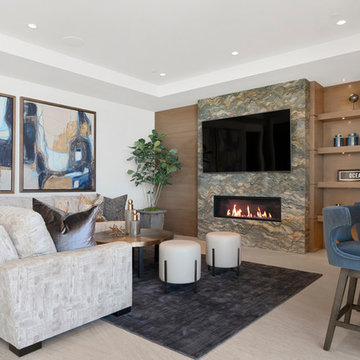
オレンジカウンティにあるコンテンポラリースタイルのおしゃれなオープンリビング (白い壁、横長型暖炉、石材の暖炉まわり、壁掛け型テレビ、ベージュの床、ライムストーンの床) の写真
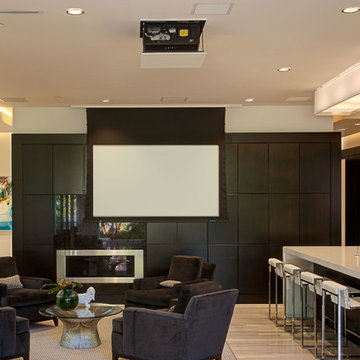
Azalea is The 2012 New American Home as commissioned by the National Association of Home Builders and was featured and shown at the International Builders Show and in Florida Design Magazine, Volume 22; No. 4; Issue 24-12. With 4,335 square foot of air conditioned space and a total under roof square footage of 5,643 this home has four bedrooms, four full bathrooms, and two half bathrooms. It was designed and constructed to achieve the highest level of “green” certification while still including sophisticated technology such as retractable window shades, motorized glass doors and a high-tech surveillance system operable just by the touch of an iPad or iPhone. This showcase residence has been deemed an “urban-suburban” home and happily dwells among single family homes and condominiums. The two story home brings together the indoors and outdoors in a seamless blend with motorized doors opening from interior space to the outdoor space. Two separate second floor lounge terraces also flow seamlessly from the inside. The front door opens to an interior lanai, pool, and deck while floor-to-ceiling glass walls reveal the indoor living space. An interior art gallery wall is an entertaining masterpiece and is completed by a wet bar at one end with a separate powder room. The open kitchen welcomes guests to gather and when the floor to ceiling retractable glass doors are open the great room and lanai flow together as one cohesive space. A summer kitchen takes the hospitality poolside.
Awards:
2012 Golden Aurora Award – “Best of Show”, Southeast Building Conference
– Grand Aurora Award – “Best of State” – Florida
– Grand Aurora Award – Custom Home, One-of-a-Kind $2,000,001 – $3,000,000
– Grand Aurora Award – Green Construction Demonstration Model
– Grand Aurora Award – Best Energy Efficient Home
– Grand Aurora Award – Best Solar Energy Efficient House
– Grand Aurora Award – Best Natural Gas Single Family Home
– Aurora Award, Green Construction – New Construction over $2,000,001
– Aurora Award – Best Water-Wise Home
– Aurora Award – Interior Detailing over $2,000,001
2012 Parade of Homes – “Grand Award Winner”, HBA of Metro Orlando
– First Place – Custom Home
2012 Major Achievement Award, HBA of Metro Orlando
– Best Interior Design
2012 Orlando Home & Leisure’s:
– Outdoor Living Space of the Year
– Specialty Room of the Year
2012 Gold Nugget Awards, Pacific Coast Builders Conference
– Grand Award, Indoor/Outdoor Space
– Merit Award, Best Custom Home 3,000 – 5,000 sq. ft.
2012 Design Excellence Awards, Residential Design & Build magazine
– Best Custom Home 4,000 – 4,999 sq ft
– Best Green Home
– Best Outdoor Living
– Best Specialty Room
– Best Use of Technology
2012 Residential Coverings Award, Coverings Show
2012 AIA Orlando Design Awards
– Residential Design, Award of Merit
– Sustainable Design, Award of Merit
2012 American Residential Design Awards, AIBD
– First Place – Custom Luxury Homes, 4,001 – 5,000 sq ft
– Second Place – Green Design
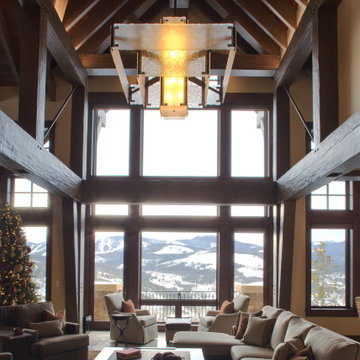
An inviting place to relax with expansive views. The custom chandelier floats above an spacious seating area.
デンバーにあるトラディショナルスタイルのおしゃれなオープンリビング (ホームバー、ベージュの壁、ライムストーンの床、標準型暖炉、壁掛け型テレビ、白い床、表し梁) の写真
デンバーにあるトラディショナルスタイルのおしゃれなオープンリビング (ホームバー、ベージュの壁、ライムストーンの床、標準型暖炉、壁掛け型テレビ、白い床、表し梁) の写真
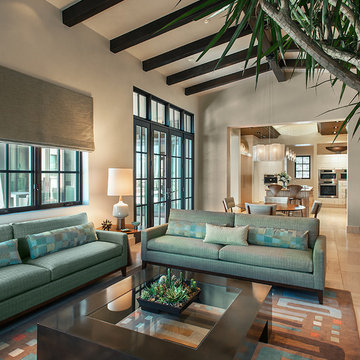
Mark Boisclair
フェニックスにあるラグジュアリーな広いコンテンポラリースタイルのおしゃれなオープンリビング (白い壁、ライムストーンの床、壁掛け型テレビ) の写真
フェニックスにあるラグジュアリーな広いコンテンポラリースタイルのおしゃれなオープンリビング (白い壁、ライムストーンの床、壁掛け型テレビ) の写真
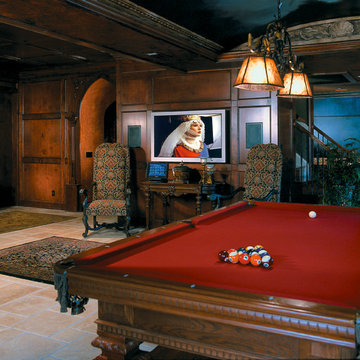
アトランタにあるラグジュアリーな広いヴィクトリアン調のおしゃれなオープンリビング (ゲームルーム、茶色い壁、ライムストーンの床、暖炉なし、壁掛け型テレビ、ベージュの床) の写真
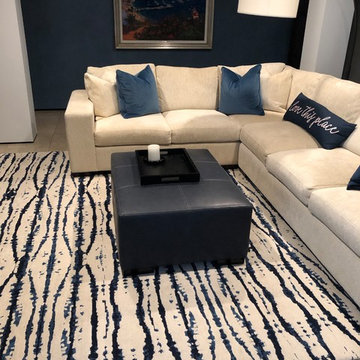
This hand knotted rug has the perfect sophisticated coastal design for this home in Newport Beach, CA
オレンジカウンティにある高級な中くらいなトランジショナルスタイルのおしゃれなオープンリビング (青い壁、ライムストーンの床、内蔵型テレビ、ベージュの床) の写真
オレンジカウンティにある高級な中くらいなトランジショナルスタイルのおしゃれなオープンリビング (青い壁、ライムストーンの床、内蔵型テレビ、ベージュの床) の写真
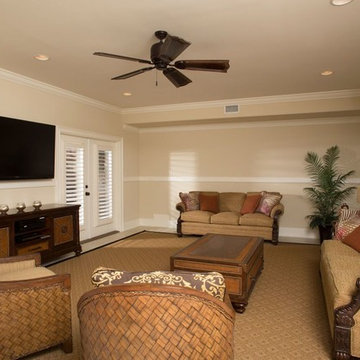
Scott Smallin
他の地域にある中くらいなトラディショナルスタイルのおしゃれな独立型ファミリールーム (ベージュの壁、ライムストーンの床、ベージュの床、ゲームルーム、壁掛け型テレビ) の写真
他の地域にある中くらいなトラディショナルスタイルのおしゃれな独立型ファミリールーム (ベージュの壁、ライムストーンの床、ベージュの床、ゲームルーム、壁掛け型テレビ) の写真
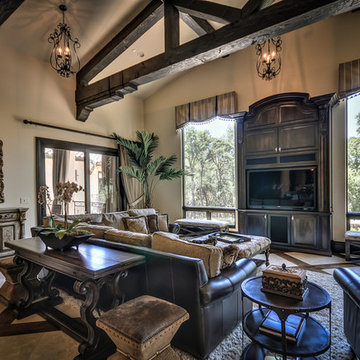
This family room is comfortable and spacious enough to relax with your family, or entertain guests
Photography by Trevor Glenn
サクラメントにある広い地中海スタイルのおしゃれなオープンリビング (ライムストーンの床、コーナー設置型暖炉、石材の暖炉まわり、内蔵型テレビ、ベージュの床) の写真
サクラメントにある広い地中海スタイルのおしゃれなオープンリビング (ライムストーンの床、コーナー設置型暖炉、石材の暖炉まわり、内蔵型テレビ、ベージュの床) の写真
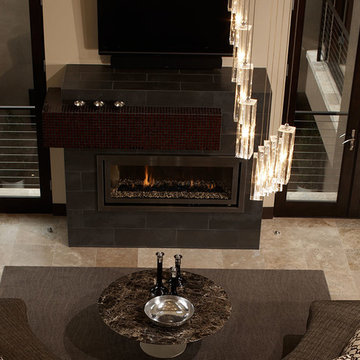
ワシントンD.C.にあるモダンスタイルのおしゃれな独立型ファミリールーム (ベージュの壁、ライムストーンの床、横長型暖炉、タイルの暖炉まわり、壁掛け型テレビ、ベージュの床) の写真
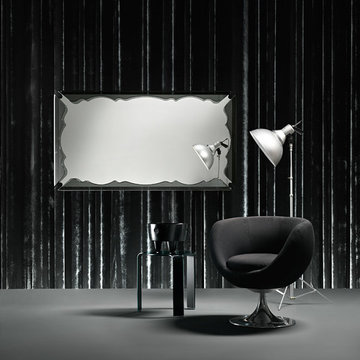
Gallery Designer Mirror offering an explicit design that’s elegantly enhanced by the multidimensional frame. Manufactured in Italy by Fiam Italia and designed by Marco Acerbis, Gallery mirror collection features a 6mm curved glass frame in transparent or smoky grey with either rounded or straight edge. Gallery Designer Mirror is available in square or rectangular shapes with various sizes to choose from.
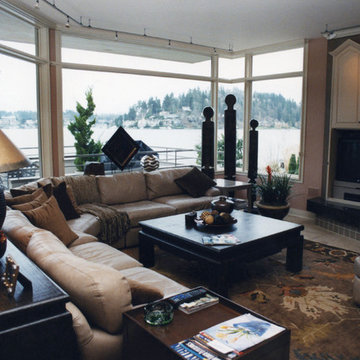
Austin-Murphy Design
シアトルにあるラグジュアリーなエクレクティックスタイルのおしゃれなオープンリビング (マルチカラーの壁、ライムストーンの床、標準型暖炉、石材の暖炉まわり、内蔵型テレビ) の写真
シアトルにあるラグジュアリーなエクレクティックスタイルのおしゃれなオープンリビング (マルチカラーの壁、ライムストーンの床、標準型暖炉、石材の暖炉まわり、内蔵型テレビ) の写真
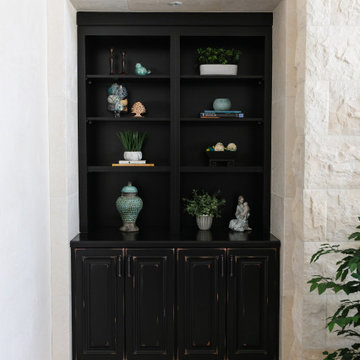
Built-in Bookcase
サンフランシスコにある中くらいな地中海スタイルのおしゃれな独立型ファミリールーム (ベージュの壁、ライムストーンの床、標準型暖炉、石材の暖炉まわり、ベージュの床、三角天井) の写真
サンフランシスコにある中くらいな地中海スタイルのおしゃれな独立型ファミリールーム (ベージュの壁、ライムストーンの床、標準型暖炉、石材の暖炉まわり、ベージュの床、三角天井) の写真
黒いファミリールーム (ライムストーンの床) の写真
1
