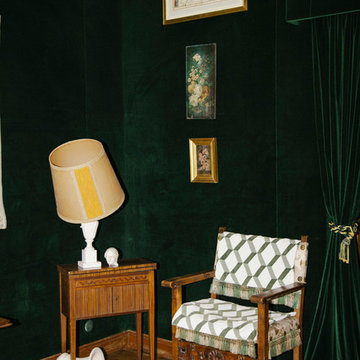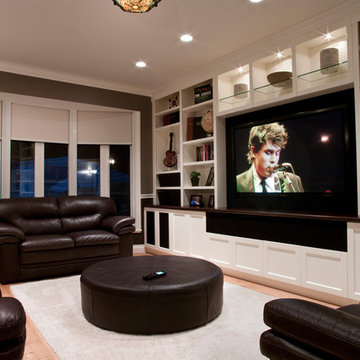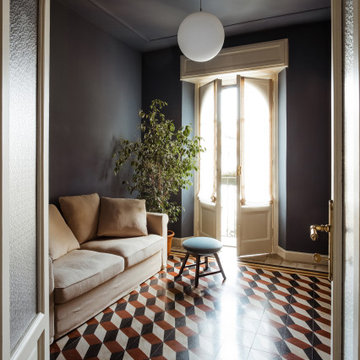小さな黒いファミリールームの写真
絞り込み:
資材コスト
並び替え:今日の人気順
写真 1〜20 枚目(全 461 枚)
1/3
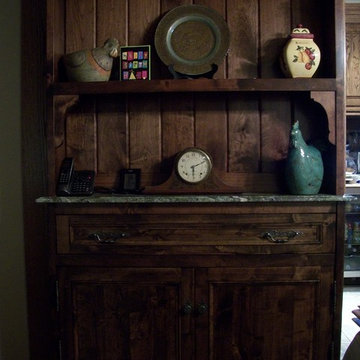
This is a small alder hutch with a dark wood finish. It was designed to hold the catch alls from as you walk in.
ロサンゼルスにある低価格の小さなカントリー風のおしゃれなファミリールームの写真
ロサンゼルスにある低価格の小さなカントリー風のおしゃれなファミリールームの写真

シカゴにある高級な小さなコンテンポラリースタイルのおしゃれな独立型ファミリールーム (ライブラリー、ベージュの壁、濃色無垢フローリング、暖炉なし、テレビなし) の写真

Custom dark blue wall paneling accentuated with sconces flanking TV and a warm natural wood credenza.
オレンジカウンティにある小さなビーチスタイルのおしゃれなファミリールーム (青い壁、無垢フローリング、壁掛け型テレビ、茶色い床、パネル壁) の写真
オレンジカウンティにある小さなビーチスタイルのおしゃれなファミリールーム (青い壁、無垢フローリング、壁掛け型テレビ、茶色い床、パネル壁) の写真

Once the photo shoot was done, our team was able to hang glass doors, with custom hinges & closers, to separate the study for the family room... when desired. These doors fold back upon themselves and then out of the way entirely. -- Justin Zeller RI
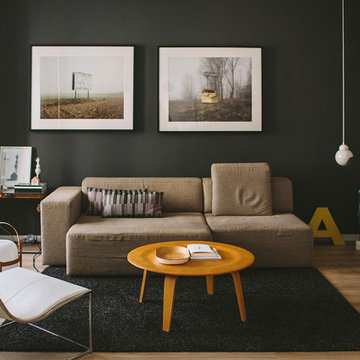
Paula G. Furió / ©Houzz 2017
バレンシアにある小さなコンテンポラリースタイルのおしゃれなオープンリビング (黒い壁、無垢フローリング、暖炉なし、テレビなし、茶色い床) の写真
バレンシアにある小さなコンテンポラリースタイルのおしゃれなオープンリビング (黒い壁、無垢フローリング、暖炉なし、テレビなし、茶色い床) の写真

This modern home was completely open concept so it was great to create a room at the front of the house that could be used as a media room for the kids. We had custom draperies made, chose dark moody walls and some black and white photography for art. This space is comfortable and stylish and functions well for this family of four.
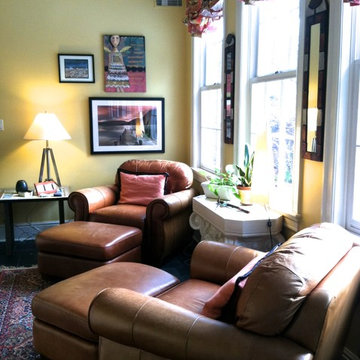
AFTER: This area was set-up for a place to enjoy a cup of coffee and relax in the sunshine. The clients own 3 cats, so they wanted an area with leather furniture so the fur was manageable.

Wainscoting has a reputation as a rustic material, but it can also be stylishly incorporated into more sophisticated spaces, as seen here. To add texture and height to this contemporary living room, we chose beaded HDF panels with a 4'' linear motif. Each
4' x 8' panel (2.97 m2 or 32 sq. ft.) installs easily on the ceiling or wall with a minimum of technical know-how. Both elegant and economical, these faux wainscoting panels come pre-painted in white, but can be repainted to match your space. / On associe souvent le lambris aux décors champêtres. Or, ce type de revêtement produit aussi un très bel effet dans un décor plus moderne, comme celui-ci. Afin de conférer un relief lambrissé ainsi que de la hauteur à ce salon contemporain, on a opté pour les panneaux de HDF Beaded à motif linéaire de 4 po. Offerts en format de 4 pi x 8 pi, ils s’installent facilement au mur comme au plafond avec un minimum de débrouillardise. Esthétiques et économiques à la fois, ces panneaux imitation lambris sont prépeints en blanc, mais peuvent être repeints avec la couleur s’agençant le mieux à votre ambiance. Chaque panneau couvre une surface de 2,97 m2 (32 pi2). Photo: Rémy Germain
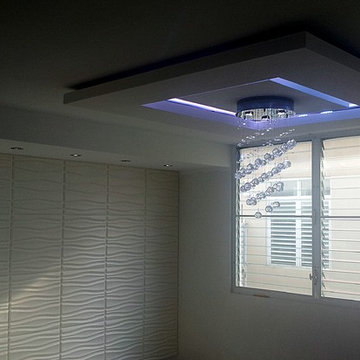
Location: Lakeland, Florida
Luxurious Decorative Wall Paneling.
Decorative Soffit.
Decorative Suspended Ceiling.
LED Lighting.
他の地域にある小さなコンテンポラリースタイルのおしゃれな独立型ファミリールーム (白い壁、磁器タイルの床、グレーの床、暖炉なし、テレビなし) の写真
他の地域にある小さなコンテンポラリースタイルのおしゃれな独立型ファミリールーム (白い壁、磁器タイルの床、グレーの床、暖炉なし、テレビなし) の写真
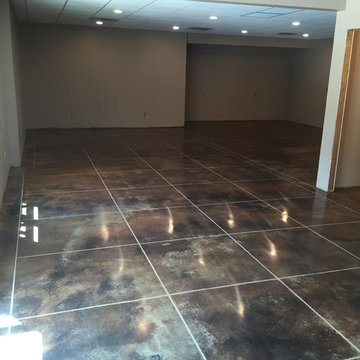
By day two we were ready to apply the reactive stain. The homeowners selected a combination of Cola, Coffee Brown and Black. This combo created a lot of movement and warmth to the floor. A unique aspect to this particular job was cutting a tile pattern into the concrete floor. This creates the look of tile with the longevity and durability of a concrete floor. The tile pattern was cut along with a 10″ border around the room. The cuts were only 1/16″ deep since it took place after staining. The final polish brought the floor up to a level one, 400-grit shine.
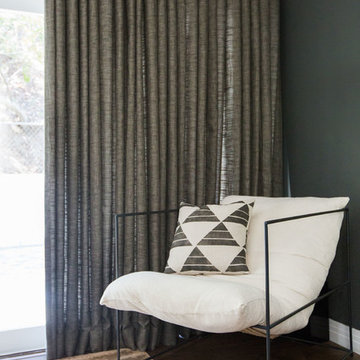
In contrast to the rest of the bright white home, we created an inky TV room with custom wall to wall blackout drapery and more masculine materials such as leather and concrete. This was also to be the family room so we added a soft bamboo silk rug for their new baby.

他の地域にある高級な小さなトラディショナルスタイルのおしゃれなオープンリビング (埋込式メディアウォール、白い壁、無垢フローリング、暖炉なし) の写真
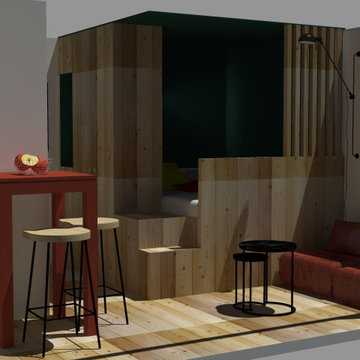
Proposition choisi, le projet s'effectuera début d'année 2020.
クレルモン・フェランにあるお手頃価格の小さなラスティックスタイルのおしゃれなオープンリビング (緑の壁、淡色無垢フローリング、暖炉なし、内蔵型テレビ、ベージュの床) の写真
クレルモン・フェランにあるお手頃価格の小さなラスティックスタイルのおしゃれなオープンリビング (緑の壁、淡色無垢フローリング、暖炉なし、内蔵型テレビ、ベージュの床) の写真
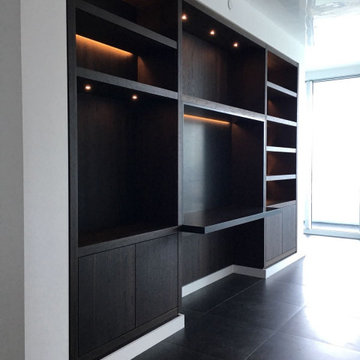
This beautiful family/TV room renovation project.
マイアミにある小さなモダンスタイルのおしゃれなオープンリビング (白い壁、濃色無垢フローリング、埋込式メディアウォール、黒い床) の写真
マイアミにある小さなモダンスタイルのおしゃれなオープンリビング (白い壁、濃色無垢フローリング、埋込式メディアウォール、黒い床) の写真
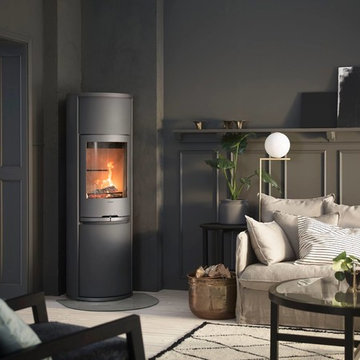
ハノーファーにある小さなコンテンポラリースタイルのおしゃれな独立型ファミリールーム (茶色い壁、淡色無垢フローリング、薪ストーブ、金属の暖炉まわり、テレビなし、ベージュの床) の写真
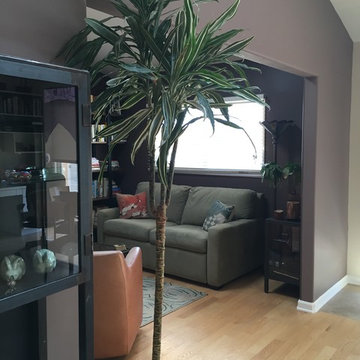
Santa Monica condo den entrance AFTER CKlein Properties
ロサンゼルスにあるお手頃価格の小さなおしゃれなオープンリビング (紫の壁、淡色無垢フローリング、ライブラリー、壁掛け型テレビ) の写真
ロサンゼルスにあるお手頃価格の小さなおしゃれなオープンリビング (紫の壁、淡色無垢フローリング、ライブラリー、壁掛け型テレビ) の写真
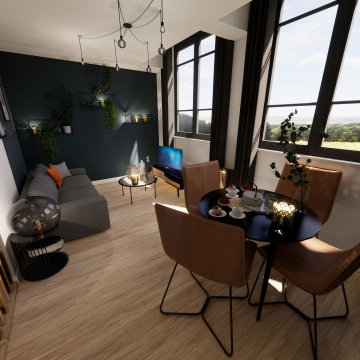
Malgré l'espace restreint, nous pouvons distinguer deux espaces dans ce séjour : un coin salon/détente et un coin salle à manger.
ディジョンにある小さなインダストリアルスタイルのおしゃれなファミリールーム (緑の壁、淡色無垢フローリング、暖炉なし、据え置き型テレビ、ベージュの床) の写真
ディジョンにある小さなインダストリアルスタイルのおしゃれなファミリールーム (緑の壁、淡色無垢フローリング、暖炉なし、据え置き型テレビ、ベージュの床) の写真
小さな黒いファミリールームの写真
1
