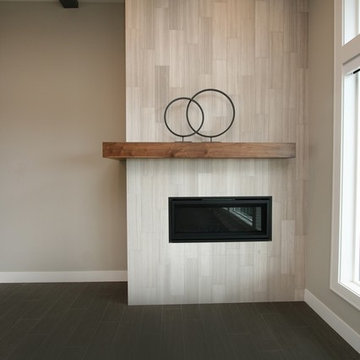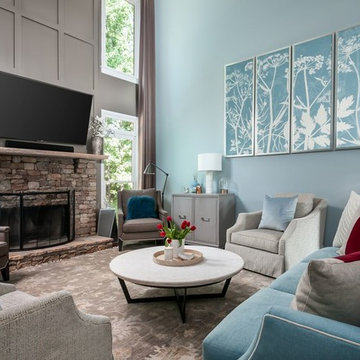黒いファミリールーム (石材の暖炉まわり) の写真
絞り込み:
資材コスト
並び替え:今日の人気順
写真 1〜20 枚目(全 1,406 枚)
1/3

We took advantage of the double volume ceiling height in the living room and added millwork to the stone fireplace, a reclaimed wood beam and a gorgeous, chandelier. The sliding doors lead out to the sundeck and the lake beyond. TV's mounted above fireplaces tend to be a little high for comfortable viewing from the sofa, so this tv is mounted on a pull down bracket for use when the fireplace is not turned on. Floating white oak shelves replaced upper cabinets above the bar area.

Photography by Michael J. Lee Photography
ボストンにある高級な広いトランジショナルスタイルのおしゃれなファミリールーム (白い壁、無垢フローリング、標準型暖炉、石材の暖炉まわり、壁掛け型テレビ、グレーの床、パネル壁) の写真
ボストンにある高級な広いトランジショナルスタイルのおしゃれなファミリールーム (白い壁、無垢フローリング、標準型暖炉、石材の暖炉まわり、壁掛け型テレビ、グレーの床、パネル壁) の写真

Light and Airy! Fresh and Modern Architecture by Arch Studio, Inc. 2021
サンフランシスコにあるラグジュアリーな広いトランジショナルスタイルのおしゃれなオープンリビング (ホームバー、白い壁、無垢フローリング、標準型暖炉、石材の暖炉まわり、壁掛け型テレビ、グレーの床) の写真
サンフランシスコにあるラグジュアリーな広いトランジショナルスタイルのおしゃれなオープンリビング (ホームバー、白い壁、無垢フローリング、標準型暖炉、石材の暖炉まわり、壁掛け型テレビ、グレーの床) の写真

サクラメントにある広いラスティックスタイルのおしゃれなオープンリビング (白い壁、濃色無垢フローリング、標準型暖炉、石材の暖炉まわり、壁掛け型テレビ) の写真

Custom Modern Black Barn doors with industrial Hardware. It's creative and functional.
Please check out more of Award Winning Interior Designs by Runa Novak on her website for amazing BEFORE & AFTER photos to see what if possible for your space!
Design by Runa Novak of In Your Space Interior Design: Chicago, Aspen, and Denver
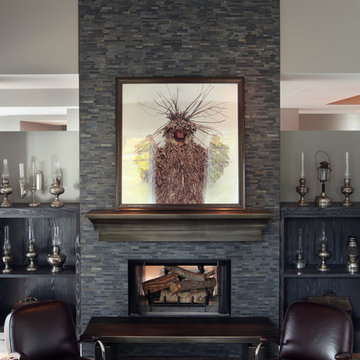
The Hasserton is a sleek take on the waterfront home. This multi-level design exudes modern chic as well as the comfort of a family cottage. The sprawling main floor footprint offers homeowners areas to lounge, a spacious kitchen, a formal dining room, access to outdoor living, and a luxurious master bedroom suite. The upper level features two additional bedrooms and a loft, while the lower level is the entertainment center of the home. A curved beverage bar sits adjacent to comfortable sitting areas. A guest bedroom and exercise facility are also located on this floor.
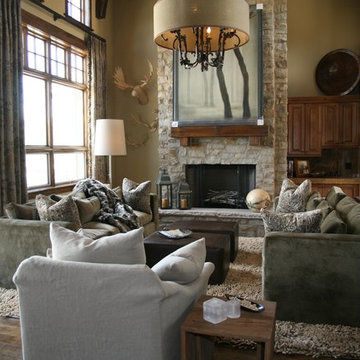
Two contemporary styled sofas flank each other for easy conversation. Add two contemporary leather ottomans and create a place to set a drink or relax your feet. A linen slip covered chair makes a great place to enjoy a good book and enjoy the crackling fire. Add tassel trims to the leading edge of the drapery for a great detail and relaxing piece of art to your mantel. Hardwood floors surround the room and a wonderful wool shag rug creates coziness in the sitting area. The large chandeliers above are made of wrought iron with burlap shades. This makes a wonderful gathering place to enjoy a warm drink after a day of skiing.

ロンドンにあるトランジショナルスタイルのおしゃれな独立型ファミリールーム (白い壁、淡色無垢フローリング、標準型暖炉、石材の暖炉まわり、埋込式メディアウォール、羽目板の壁) の写真

シドニーにあるラグジュアリーな中くらいなコンテンポラリースタイルのおしゃれな独立型ファミリールーム (ライブラリー、茶色い壁、塗装フローリング、標準型暖炉、石材の暖炉まわり、埋込式メディアウォール、ベージュの床、折り上げ天井) の写真

トロントにある広いトランジショナルスタイルのおしゃれなオープンリビング (ベージュの壁、標準型暖炉、石材の暖炉まわり、壁掛け型テレビ、濃色無垢フローリング、茶色い床、黒いソファ) の写真

パリにあるお手頃価格の中くらいなコンテンポラリースタイルのおしゃれなオープンリビング (白い壁、無垢フローリング、標準型暖炉、石材の暖炉まわり、テレビなし、茶色い床、黒いソファ) の写真

A cozy family room with wallpaper on the ceiling and walls. An inviting space that is comfortable and inviting with biophilic colors.
ニューヨークにある高級な中くらいなトランジショナルスタイルのおしゃれな独立型ファミリールーム (緑の壁、無垢フローリング、標準型暖炉、石材の暖炉まわり、壁掛け型テレビ、ベージュの床、クロスの天井、壁紙) の写真
ニューヨークにある高級な中くらいなトランジショナルスタイルのおしゃれな独立型ファミリールーム (緑の壁、無垢フローリング、標準型暖炉、石材の暖炉まわり、壁掛け型テレビ、ベージュの床、クロスの天井、壁紙) の写真

ワシントンD.C.にある高級な中くらいなミッドセンチュリースタイルのおしゃれなオープンリビング (白い壁、淡色無垢フローリング、標準型暖炉、石材の暖炉まわり、埋込式メディアウォール、三角天井) の写真

David Sparks
グランドラピッズにある中くらいなトランジショナルスタイルのおしゃれなファミリールーム (青い壁、無垢フローリング、標準型暖炉、石材の暖炉まわり、茶色い床) の写真
グランドラピッズにある中くらいなトランジショナルスタイルのおしゃれなファミリールーム (青い壁、無垢フローリング、標準型暖炉、石材の暖炉まわり、茶色い床) の写真
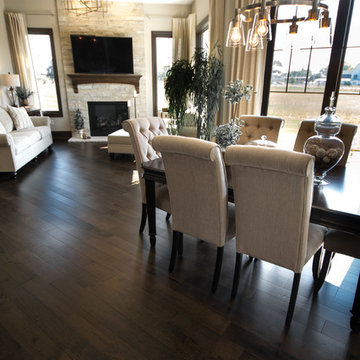
ミルウォーキーにある中くらいなトランジショナルスタイルのおしゃれなオープンリビング (ベージュの壁、濃色無垢フローリング、標準型暖炉、石材の暖炉まわり、壁掛け型テレビ、茶色い床) の写真
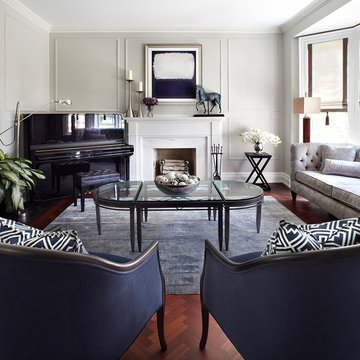
Lisa Petrole
パリにある高級な中くらいなトランジショナルスタイルのおしゃれな独立型ファミリールーム (ミュージックルーム、濃色無垢フローリング、標準型暖炉、テレビなし、グレーの壁、石材の暖炉まわり) の写真
パリにある高級な中くらいなトランジショナルスタイルのおしゃれな独立型ファミリールーム (ミュージックルーム、濃色無垢フローリング、標準型暖炉、テレビなし、グレーの壁、石材の暖炉まわり) の写真
黒いファミリールーム (石材の暖炉まわり) の写真
1


