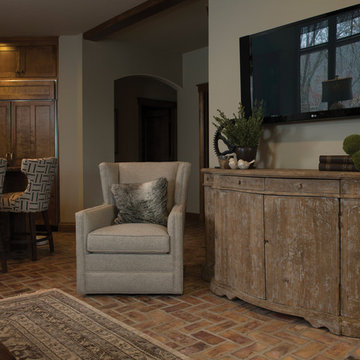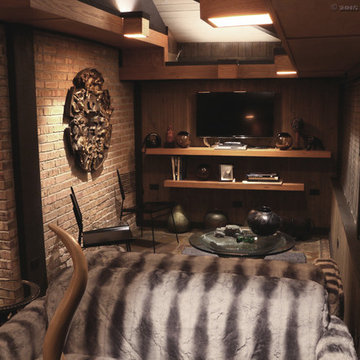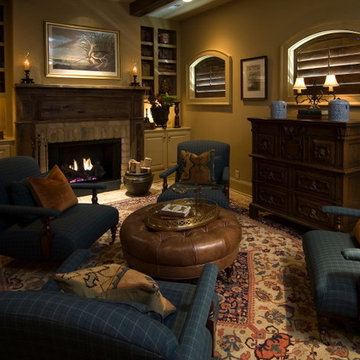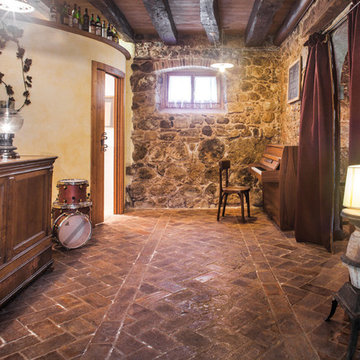黒いファミリールーム (レンガの床) の写真
絞り込み:
資材コスト
並び替え:今日の人気順
写真 1〜6 枚目(全 6 枚)
1/3

Photos by Randy Colwell
他の地域にある高級な中くらいなトラディショナルスタイルのおしゃれな独立型ファミリールーム (ベージュの壁、レンガの床、壁掛け型テレビ) の写真
他の地域にある高級な中くらいなトラディショナルスタイルのおしゃれな独立型ファミリールーム (ベージュの壁、レンガの床、壁掛け型テレビ) の写真

La strategia del progetto è stata quella di adattare l'appartamento allo stile di vita contemporaneo dei giovani proprietari. I due piani sono così nuovamente strutturati: al piano inferiore la zona giorno e la terrazza, due camere da letto e due bagni. Al piano superiore la camera da letto principale con un grande bagno e una zona studio che affaccia sul salotto sottostante.
Il gioco dei piani tra un livello e l’altro è stato valorizzato con la realizzazione di un ballatoio lineare che attraversa tutta la zona giorno.

Reading and Television Wing of the Masterbedroom with Wall Mount T..V and Shelving, Chinchilla Sofas, Paul McCobb Chairs, Bertoila Coffee Table Photo by Transcend Studios LLC

Jerry Atnip Photograhy
ナッシュビルにある中くらいなトラディショナルスタイルのおしゃれな独立型ファミリールーム (レンガの床、標準型暖炉、レンガの暖炉まわり、テレビなし) の写真
ナッシュビルにある中くらいなトラディショナルスタイルのおしゃれな独立型ファミリールーム (レンガの床、標準型暖炉、レンガの暖炉まわり、テレビなし) の写真
黒いファミリールーム (レンガの床) の写真
1

