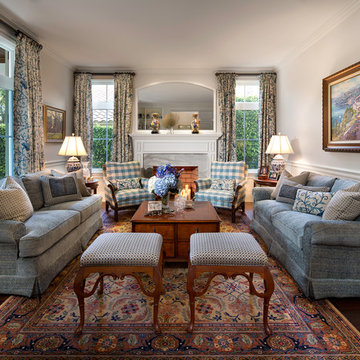黒い独立型ファミリールームの写真
絞り込み:
資材コスト
並び替え:今日の人気順
写真 1〜20 枚目(全 1,692 枚)
1/3

Billy Cunningham Photography & Austin Patterson Disston Architects, Southport CT
ニューヨークにある広いトラディショナルスタイルのおしゃれな独立型ファミリールーム (ライブラリー、茶色い壁、濃色無垢フローリング、茶色い床) の写真
ニューヨークにある広いトラディショナルスタイルのおしゃれな独立型ファミリールーム (ライブラリー、茶色い壁、濃色無垢フローリング、茶色い床) の写真
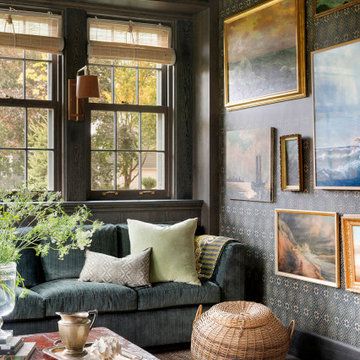
Contractor: Kyle Hunt & Partners
Interior Design: Alecia Stevens Interiors
Landscape Architect: Yardscapes, Inc.
Photography: Spacecrafting
ミネアポリスにあるカントリー風のおしゃれな独立型ファミリールームの写真
ミネアポリスにあるカントリー風のおしゃれな独立型ファミリールームの写真

ミネアポリスにあるビーチスタイルのおしゃれな独立型ファミリールーム (ライブラリー、青い壁、濃色無垢フローリング、標準型暖炉、タイルの暖炉まわり、表し梁、塗装板張りの天井) の写真

ロサンゼルスにある高級な中くらいなインダストリアルスタイルのおしゃれな独立型ファミリールーム (グレーの壁、コンクリートの床、暖炉なし、壁掛け型テレビ、グレーの床) の写真

ダラスにある高級な中くらいなトランジショナルスタイルのおしゃれな独立型ファミリールーム (両方向型暖炉、タイルの暖炉まわり、ベージュの壁、磁器タイルの床、壁掛け型テレビ、ベージュの床) の写真
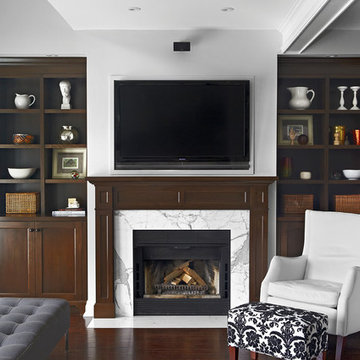
family room open to kitchen; www.jeremykohm.com
トロントにある高級な中くらいなトラディショナルスタイルのおしゃれな独立型ファミリールーム (白い壁、濃色無垢フローリング、標準型暖炉、タイルの暖炉まわり、壁掛け型テレビ) の写真
トロントにある高級な中くらいなトラディショナルスタイルのおしゃれな独立型ファミリールーム (白い壁、濃色無垢フローリング、標準型暖炉、タイルの暖炉まわり、壁掛け型テレビ) の写真

ロンドンにあるトランジショナルスタイルのおしゃれな独立型ファミリールーム (白い壁、淡色無垢フローリング、標準型暖炉、石材の暖炉まわり、埋込式メディアウォール、羽目板の壁) の写真

シドニーにあるラグジュアリーな中くらいなコンテンポラリースタイルのおしゃれな独立型ファミリールーム (ライブラリー、茶色い壁、塗装フローリング、標準型暖炉、石材の暖炉まわり、埋込式メディアウォール、ベージュの床、折り上げ天井) の写真
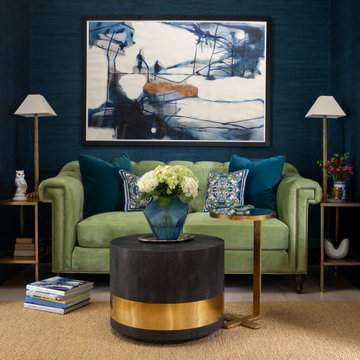
Our St. Pete studio designed this stunning home in a Greek Mediterranean style to create the best of Florida waterfront living. We started with a neutral palette and added pops of bright blue to recreate the hues of the ocean in the interiors. Every room is carefully curated to ensure a smooth flow and feel, including the luxurious bathroom, which evokes a calm, soothing vibe. All the bedrooms are decorated to ensure they blend well with the rest of the home's decor. The large outdoor pool is another beautiful highlight which immediately puts one in a relaxing holiday mood!
---
Pamela Harvey Interiors offers interior design services in St. Petersburg and Tampa, and throughout Florida's Suncoast area, from Tarpon Springs to Naples, including Bradenton, Lakewood Ranch, and Sarasota.
For more about Pamela Harvey Interiors, see here: https://www.pamelaharveyinteriors.com/
To learn more about this project, see here: https://www.pamelaharveyinteriors.com/portfolio-galleries/waterfront-home-tampa-fl

デンバーにある広いトランジショナルスタイルのおしゃれな独立型ファミリールーム (ゲームルーム、グレーの壁、淡色無垢フローリング、暖炉なし、壁掛け型テレビ、茶色い床) の写真
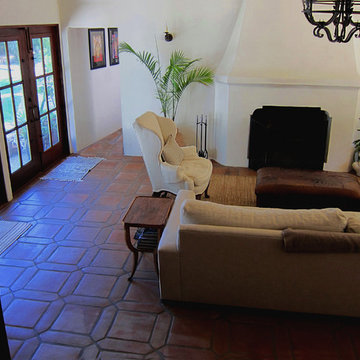
Design Consultant Jeff Doubét is the author of Creating Spanish Style Homes: Before & After – Techniques – Designs – Insights. The 240 page “Design Consultation in a Book” is now available. Please visit SantaBarbaraHomeDesigner.com for more info.
Jeff Doubét specializes in Santa Barbara style home and landscape designs. To learn more info about the variety of custom design services I offer, please visit SantaBarbaraHomeDesigner.com
Jeff Doubét is the Founder of Santa Barbara Home Design - a design studio based in Santa Barbara, California USA.
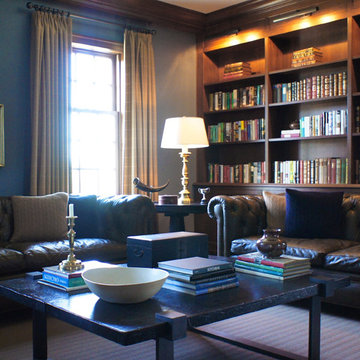
CBAC
ニューヨークにある中くらいなトラディショナルスタイルのおしゃれな独立型ファミリールーム (ライブラリー、青い壁、カーペット敷き、暖炉なし、テレビなし) の写真
ニューヨークにある中くらいなトラディショナルスタイルのおしゃれな独立型ファミリールーム (ライブラリー、青い壁、カーペット敷き、暖炉なし、テレビなし) の写真
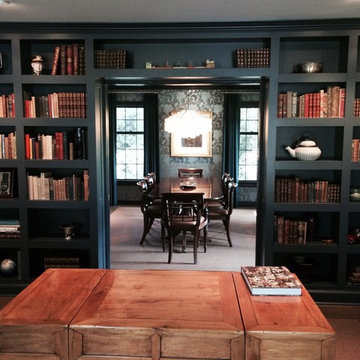
Ann Franzen
Custom cabinetry in library combines tradition with contemporary lines and function. Farrow and Ball paint color adds an element of richness. Designed by Katrina Franzen.
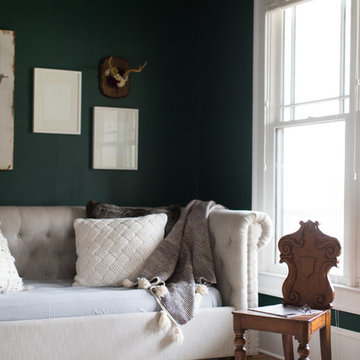
Photo: Morgan Blake
アトランタにある中くらいなエクレクティックスタイルのおしゃれな独立型ファミリールーム (緑の壁、淡色無垢フローリング、暖炉なし、テレビなし、茶色い床) の写真
アトランタにある中くらいなエクレクティックスタイルのおしゃれな独立型ファミリールーム (緑の壁、淡色無垢フローリング、暖炉なし、テレビなし、茶色い床) の写真
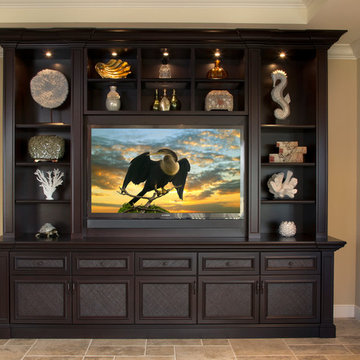
マイアミにある中くらいなトラディショナルスタイルのおしゃれな独立型ファミリールーム (ベージュの壁、磁器タイルの床、暖炉なし、壁掛け型テレビ、ベージュの床) の写真

Family Room/Library
Tony Soluri
シカゴにあるラグジュアリーな広いトラディショナルスタイルのおしゃれな独立型ファミリールーム (ライブラリー、茶色い壁、暖炉なし、テレビなし、濃色無垢フローリング、茶色い床、板張り壁、アクセントウォール、ベージュの天井) の写真
シカゴにあるラグジュアリーな広いトラディショナルスタイルのおしゃれな独立型ファミリールーム (ライブラリー、茶色い壁、暖炉なし、テレビなし、濃色無垢フローリング、茶色い床、板張り壁、アクセントウォール、ベージュの天井) の写真

A cozy family room with wallpaper on the ceiling and walls. An inviting space that is comfortable and inviting with biophilic colors.
ニューヨークにある高級な中くらいなトランジショナルスタイルのおしゃれな独立型ファミリールーム (緑の壁、無垢フローリング、標準型暖炉、石材の暖炉まわり、壁掛け型テレビ、ベージュの床、クロスの天井、壁紙) の写真
ニューヨークにある高級な中くらいなトランジショナルスタイルのおしゃれな独立型ファミリールーム (緑の壁、無垢フローリング、標準型暖炉、石材の暖炉まわり、壁掛け型テレビ、ベージュの床、クロスの天井、壁紙) の写真

This moody formal family room creates moments throughout the space for conversation and coziness.
ミネアポリスにある高級な中くらいなモダンスタイルのおしゃれな独立型ファミリールーム (ミュージックルーム、黒い壁、淡色無垢フローリング、標準型暖炉、レンガの暖炉まわり、ベージュの床) の写真
ミネアポリスにある高級な中くらいなモダンスタイルのおしゃれな独立型ファミリールーム (ミュージックルーム、黒い壁、淡色無垢フローリング、標準型暖炉、レンガの暖炉まわり、ベージュの床) の写真
黒い独立型ファミリールームの写真
1
