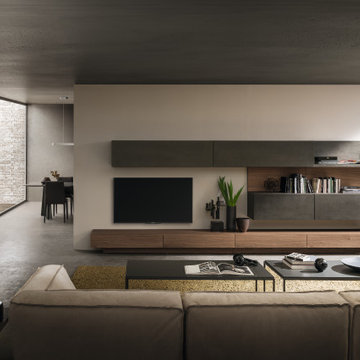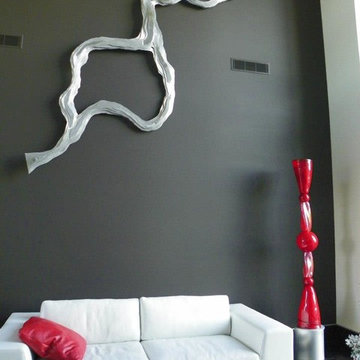黒いロフトリビングの写真
絞り込み:
資材コスト
並び替え:今日の人気順
写真 1〜20 枚目(全 363 枚)
1/3

シカゴにあるお手頃価格の中くらいなトランジショナルスタイルのおしゃれなロフトリビング (白い壁、濃色無垢フローリング、壁掛け型テレビ、茶色い床) の写真

ダラスにあるラグジュアリーな広いトラディショナルスタイルのおしゃれなロフトリビング (ゲームルーム、マルチカラーの壁、コンクリートの床、据え置き型テレビ、黒い床、三角天井) の写真

The Lucius 140 by Element4 installed in this Minneapolis Loft.
Photo by: Jill Greer
ミネアポリスにあるラグジュアリーな中くらいなインダストリアルスタイルのおしゃれなロフトリビング (淡色無垢フローリング、両方向型暖炉、金属の暖炉まわり、テレビなし、茶色い床) の写真
ミネアポリスにあるラグジュアリーな中くらいなインダストリアルスタイルのおしゃれなロフトリビング (淡色無垢フローリング、両方向型暖炉、金属の暖炉まわり、テレビなし、茶色い床) の写真
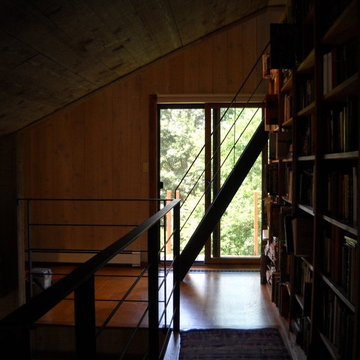
We spiced up this rustic home in Yorktown Heights, NY with a craftsman style metal Ship Ladder. The mixing of the dark metal against the wood shows an undeniable flare fit just for this customers spunky style!
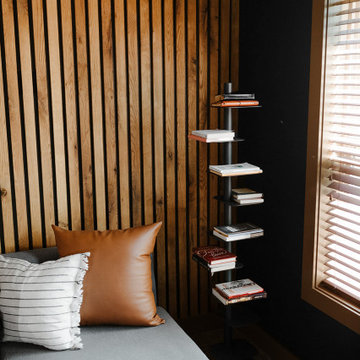
ポートランドにあるお手頃価格の中くらいなモダンスタイルのおしゃれなロフトリビング (ゲームルーム、黒い壁、カーペット敷き、暖炉なし、テレビなし、ベージュの床、板張り壁) の写真
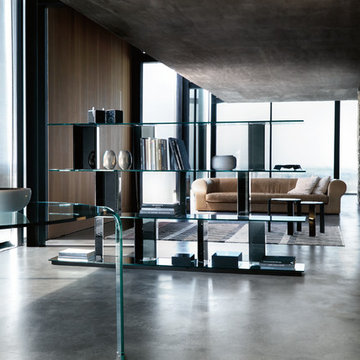
Founded in 1973, Fiam Italia is a global icon of glass culture with four decades of glass innovation and design that produced revolutionary structures and created a new level of utility for glass as a material in residential and commercial interior decor. Fiam Italia designs, develops and produces items of furniture in curved glass, creating them through a combination of craftsmanship and industrial processes, while merging tradition and innovation, through a hand-crafted approach.
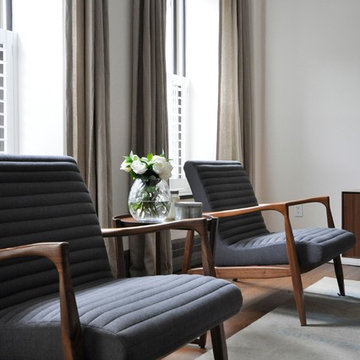
Veronica Decca
ニューヨークにある高級な中くらいなトランジショナルスタイルのおしゃれなロフトリビング (無垢フローリング、壁掛け型テレビ、白い壁) の写真
ニューヨークにある高級な中くらいなトランジショナルスタイルのおしゃれなロフトリビング (無垢フローリング、壁掛け型テレビ、白い壁) の写真
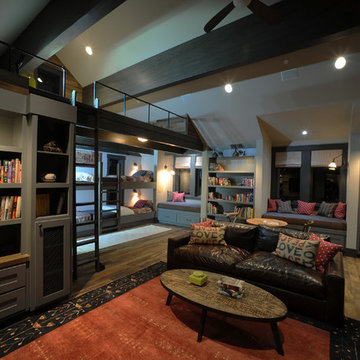
Dan Mullins
サンフランシスコにあるお手頃価格の広いモダンスタイルのおしゃれなロフトリビング (ゲームルーム) の写真
サンフランシスコにあるお手頃価格の広いモダンスタイルのおしゃれなロフトリビング (ゲームルーム) の写真
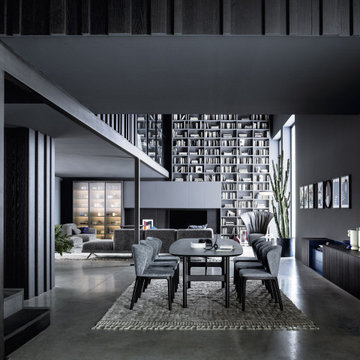
Livarea Online Shop besuchen -> https://www.livarea.de
Modernes Wohnzimmer mit großen Bücherregal bis zur Decke. Große TV Wohnwand mit Glasregal und Beleuchtung. Hängendes Sideboard im Wohn-Essbereich. Großer Esstisch aus dunklen Holz mit weichen Polsterstühlen. Gerne hilft Livarea Ihnen dabei Ihr Wohnzimmer einzurichten.
Modernes Wohnzimmer mit großen Bücherregal bis zur Decke. Große TV Wohnwand mit Glasregal und Beleuchtung. Hängendes Sideboard im Wohn-Essbereich. Großer Esstisch aus dunklen Holz mit weichen Polsterstühlen. Gerne hilft Livarea Ihnen dabei Ihr Wohnzimmer einzurichten.
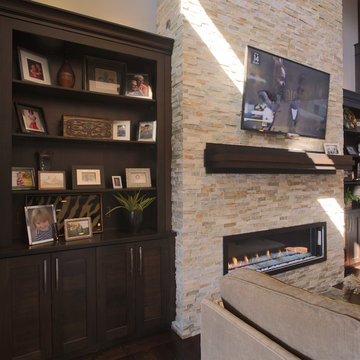
Bookcases flanking both sides of fireplace. Paul Kivett
カンザスシティにある高級な広いトランジショナルスタイルのおしゃれなロフトリビング (標準型暖炉、タイルの暖炉まわり、壁掛け型テレビ) の写真
カンザスシティにある高級な広いトランジショナルスタイルのおしゃれなロフトリビング (標準型暖炉、タイルの暖炉まわり、壁掛け型テレビ) の写真

This loft space was transformed into a cozy media room, as an additional living / family space for entertaining. We did a textural lime wash paint finish in a light gray color to the walls and ceiling for added warmth and interest. The dark and moody furnishings were complimented by a dark green velvet accent chair and colorful vintage Turkish rug.

This game room features a decrotative pool table and tray ceilings. It overlooks the family room and is perfect for entertaining.
Photos: Peter Rymwid Photography

Bruce Damonte
サンフランシスコにあるラグジュアリーな中くらいなインダストリアルスタイルのおしゃれなロフトリビング (白い壁、淡色無垢フローリング、埋込式メディアウォール、ライブラリー) の写真
サンフランシスコにあるラグジュアリーな中くらいなインダストリアルスタイルのおしゃれなロフトリビング (白い壁、淡色無垢フローリング、埋込式メディアウォール、ライブラリー) の写真

アトランタにある高級な広いトランジショナルスタイルのおしゃれなロフトリビング (ライブラリー、白い壁、淡色無垢フローリング、標準型暖炉、タイルの暖炉まわり、壁掛け型テレビ、黒い床) の写真

This photo by Peter Lik is called "Tree of Life". It was the inspiration for the design of the fireplace. The double sided ribbon fireplace was a great way to combine the two units together to make them feel like one space. This fireplace is 20' tall. The hearth is made from concrete and appears to be floating. We cantilevered between the two units to support the weight of the concrete. Both fireplaces have the same hearth. The artwork is not only illuminated from the front, but we also installed LED lights around the sides that provide a rich warm glow at night.
Artist Peter Lik
Photo courtesy of Fred Lassman
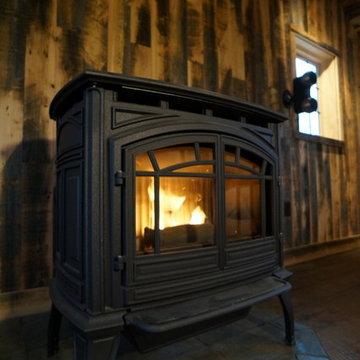
Pellet stove, controlled by Nest thermostat, provides all the heat the barn needs.
Pete Cooper/Spring Creek Design
フィラデルフィアにある中くらいなカントリー風のおしゃれなロフトリビング (無垢フローリング) の写真
フィラデルフィアにある中くらいなカントリー風のおしゃれなロフトリビング (無垢フローリング) の写真
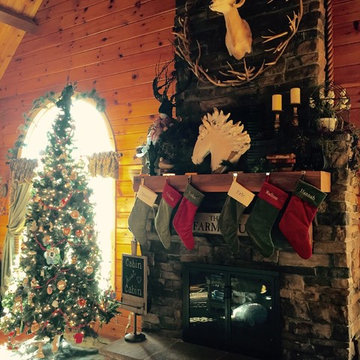
Log cabin home design in central Pennsylvania.
フィラデルフィアにある中くらいなラスティックスタイルのおしゃれなロフトリビング (茶色い壁、無垢フローリング、標準型暖炉、石材の暖炉まわり、茶色い床) の写真
フィラデルフィアにある中くらいなラスティックスタイルのおしゃれなロフトリビング (茶色い壁、無垢フローリング、標準型暖炉、石材の暖炉まわり、茶色い床) の写真
黒いロフトリビングの写真
1

