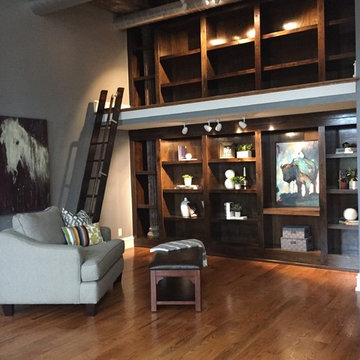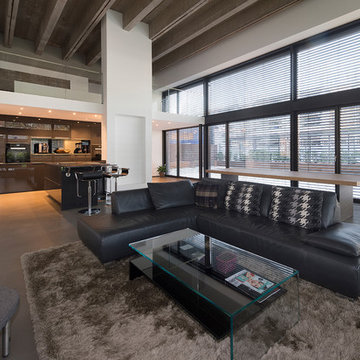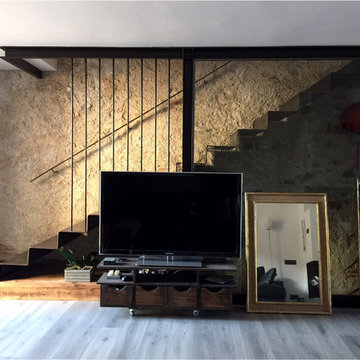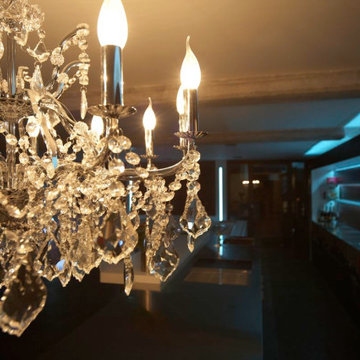黒いインダストリアルスタイルのロフトリビングの写真
絞り込み:
資材コスト
並び替え:今日の人気順
写真 1〜20 枚目(全 26 枚)
1/4

The Lucius 140 by Element4 installed in this Minneapolis Loft.
Photo by: Jill Greer
ミネアポリスにあるラグジュアリーな中くらいなインダストリアルスタイルのおしゃれなロフトリビング (淡色無垢フローリング、両方向型暖炉、金属の暖炉まわり、テレビなし、茶色い床) の写真
ミネアポリスにあるラグジュアリーな中くらいなインダストリアルスタイルのおしゃれなロフトリビング (淡色無垢フローリング、両方向型暖炉、金属の暖炉まわり、テレビなし、茶色い床) の写真

Bruce Damonte
サンフランシスコにあるラグジュアリーな中くらいなインダストリアルスタイルのおしゃれなロフトリビング (白い壁、淡色無垢フローリング、埋込式メディアウォール、ライブラリー) の写真
サンフランシスコにあるラグジュアリーな中くらいなインダストリアルスタイルのおしゃれなロフトリビング (白い壁、淡色無垢フローリング、埋込式メディアウォール、ライブラリー) の写真

他の地域にある高級な中くらいなインダストリアルスタイルのおしゃれなロフトリビング (白い壁、無垢フローリング、標準型暖炉、コンクリートの暖炉まわり、茶色い床、表し梁、レンガ壁) の写真
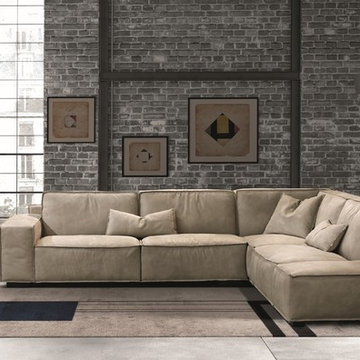
Sacai Leather Sectional offers incredible flexibility and is one of the most accommodating seating solutions on the market today. Manufactured in Italy by Gamma Arredamenti, Sacai Sectional does not only envelop with its plush seats but makes itself overtly convenient through its backrest lift mechanism that raises the back cushions effortlessly through air springs.
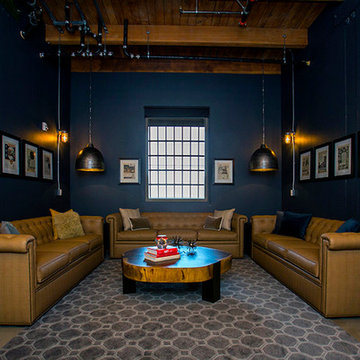
The historic Lampworks Lofts - warehouse living in downtown Oakland. Statement making walls and contemporary furnishings lend the lofts a creative, bohemian vibe.
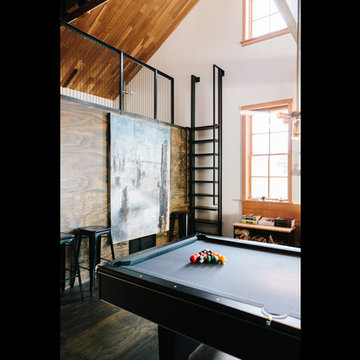
An adaptive reuse of a boat building facility by chadbourne + doss architects creates a home for family gathering and enjoyment of the Columbia River. photo by Molly Quan
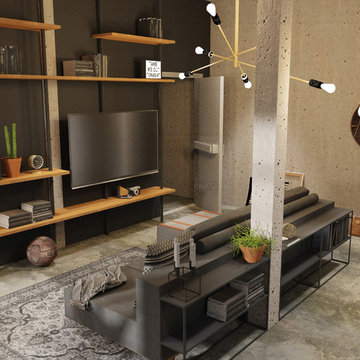
Der Schlüssel zum Glück
ニュルンベルクにある中くらいなインダストリアルスタイルのおしゃれなロフトリビング (コンクリートの床、壁掛け型テレビ、グレーの床) の写真
ニュルンベルクにある中くらいなインダストリアルスタイルのおしゃれなロフトリビング (コンクリートの床、壁掛け型テレビ、グレーの床) の写真
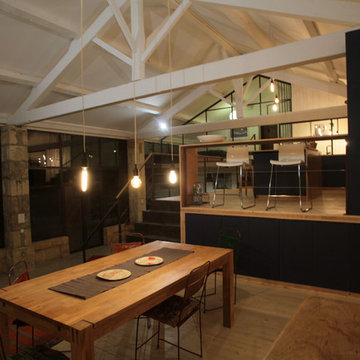
Delphine Monnier
パリにある高級な広いインダストリアルスタイルのおしゃれなロフトリビング (白い壁、コンクリートの床、薪ストーブ、テレビなし、グレーの床) の写真
パリにある高級な広いインダストリアルスタイルのおしゃれなロフトリビング (白い壁、コンクリートの床、薪ストーブ、テレビなし、グレーの床) の写真
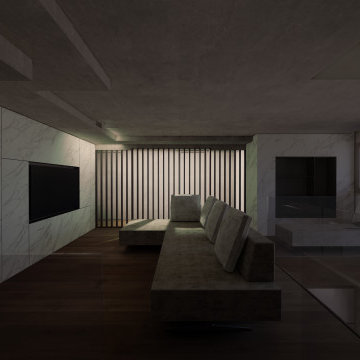
ミラノにあるラグジュアリーな中くらいなインダストリアルスタイルのおしゃれなロフトリビング (マルチカラーの壁、濃色無垢フローリング、吊り下げ式暖炉、金属の暖炉まわり、壁掛け型テレビ、茶色い床、壁紙) の写真

Close up of Great Room first floor fireplace and bar areas. Exposed brick from the original boiler room walls was restored and cleaned. The boiler room chimney was re-purposed for installation of new gas fireplaces on the main floor and mezzanine. The original concrete floor was covered with new wood framing and wood flooring, fully insulated with foam.
Photo Credit:
Alexander Long (www.brilliantvisual.com)
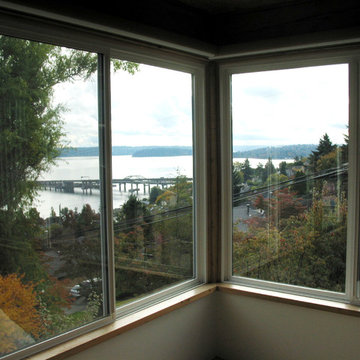
This Industrial style home has a commanding view of Lake Washington and the I-90 Bridge. On a clear day you can see Mt. Rainier off in the distance - a beautiful sight to see! This corner seating area is a great spot to read and relax in. Industrial Loft Home, Seattle, WA. Belltown Design. Photography by Paula McHugh
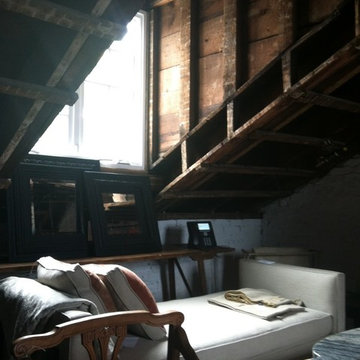
Restored structural integrity and comfortable furnishings
Darryl Carter Design
Wnuk Spurlock Architecture
Glass Construction, Inc.
Rem Rogers - Senior Project Developer and Manager
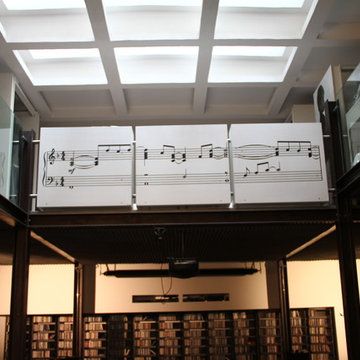
ミラノにある高級な巨大なインダストリアルスタイルのおしゃれなロフトリビング (ライブラリー、白い壁、淡色無垢フローリング、内蔵型テレビ) の写真
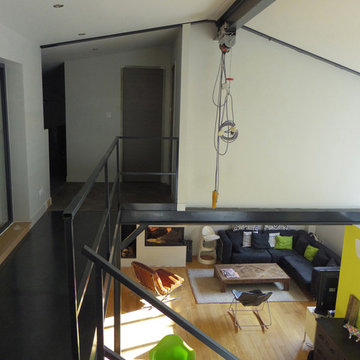
Vignola Julie
リヨンにある高級な広いインダストリアルスタイルのおしゃれなロフトリビング (白い壁、淡色無垢フローリング、ベージュの床) の写真
リヨンにある高級な広いインダストリアルスタイルのおしゃれなロフトリビング (白い壁、淡色無垢フローリング、ベージュの床) の写真
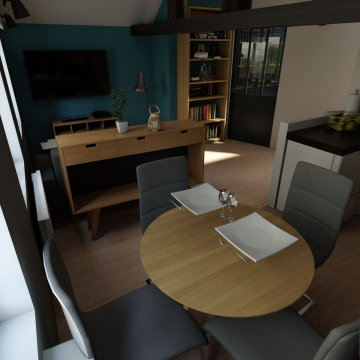
Mon client vit la semaine dans ce studio, il a besoin d'aménager les espaces pour optimiser les murs hauts et certains en pente. Vivant seul il avait tout de même besoin d'un espace repas et d'un coin cosy pour le salon (canapé existant). Aussi il souhaitait ajouter une séparation à la chambre à coucher pour le côté plus intimiste de cet endroit personnel. La salle de bain n'a subit qu'un changement au niveau revêtement de sol pour la touche déco assorti à la nouvelle décoration.
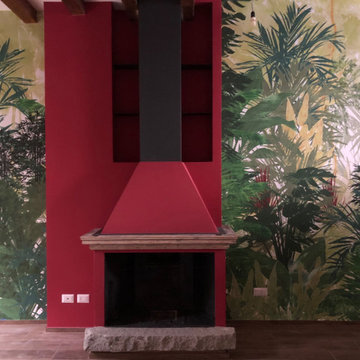
Carta da parati e nuovo colore come dare nuova personalità ad uno spazio
ミラノにあるインダストリアルスタイルのおしゃれなロフトリビング (磁器タイルの床、標準型暖炉、コンクリートの暖炉まわり、茶色い床) の写真
ミラノにあるインダストリアルスタイルのおしゃれなロフトリビング (磁器タイルの床、標準型暖炉、コンクリートの暖炉まわり、茶色い床) の写真
黒いインダストリアルスタイルのロフトリビングの写真
1
