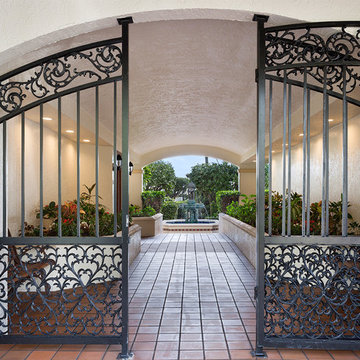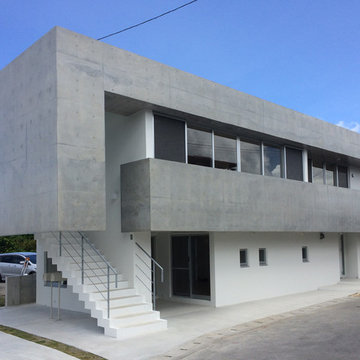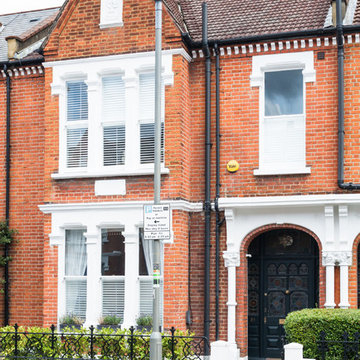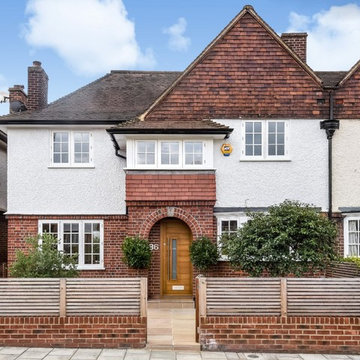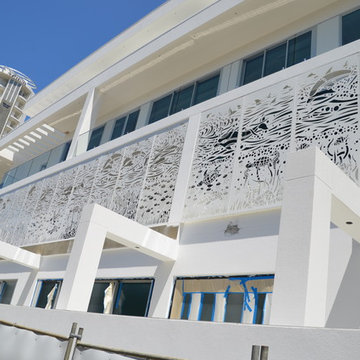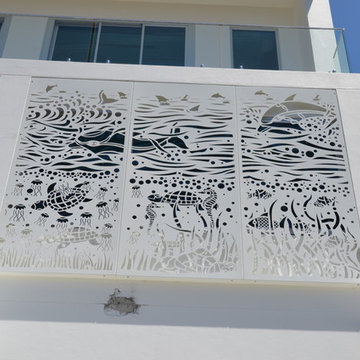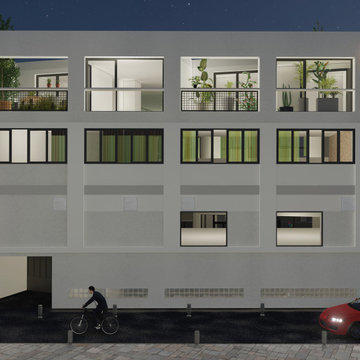家の外観 (アパート・マンション、デュープレックス) の写真
絞り込み:
資材コスト
並び替え:今日の人気順
写真 1041〜1060 枚目(全 6,743 枚)
1/3
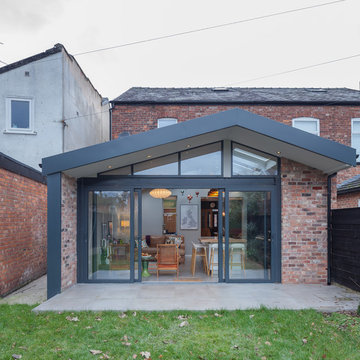
This single storey asymmetric extension adds a contemporary space and edge to a period property. Flooded with natural light and a fluid link to the garden.
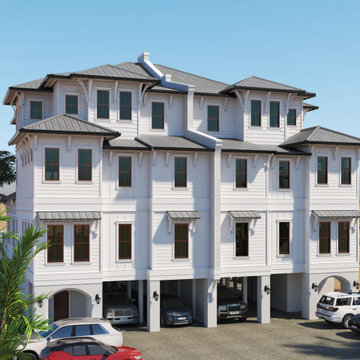
This gorgeous beachfront rental was designed by Bob Chatham Custom Home Design. It is one of the largest beachfront rental homes on the entire Gulf Coast with a sleep capacity of 36. It has three levels with an elevator for viewing the sparkling gulf waters and enjoying the southern sun. This 12 bedroom, 11 and 1/2 bathroom cottage (handicap accessible) has nearly 7000 square feet of living space that includes a 3rd story game room and a heated pool to enjoy year round. The two units have a 2 hour fire rated privacy wall between them with sound proofing. Each side has a covered grilling station and private balconies off the bedrooms. This is a rare gem for the Gulf Coast! Rendering by ID 360 Media. For rental information please visit alvacationrentals.com/vacation-rentals/seaside-west/
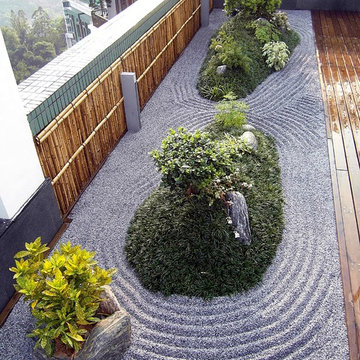
香港にある中くらいなアジアンスタイルのおしゃれな家の外観 (マルチカラーの外壁、アパート・マンション、混合材屋根) の写真
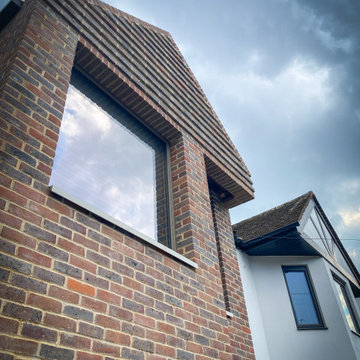
The lighthouse is a complete rebuild of a 1950's semi detached house. The design is a modern reflection of the neighbouring property, allowing the house be contextually appropriate whilst also demonstrating a new contemporary architectural approach.
The house includes a new extensive basement and is characterised by the use of exposed brickwork and oak joinery.
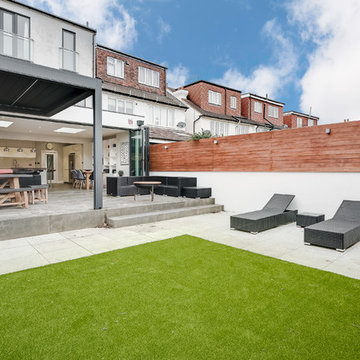
The bifold doors on the rear elevation blend the garden living space seamlessly with the open plan kitchen and family room.
ロンドンにあるお手頃価格の中くらいなモダンスタイルのおしゃれな家の外観 (漆喰サイディング、デュープレックス、混合材屋根) の写真
ロンドンにあるお手頃価格の中くらいなモダンスタイルのおしゃれな家の外観 (漆喰サイディング、デュープレックス、混合材屋根) の写真
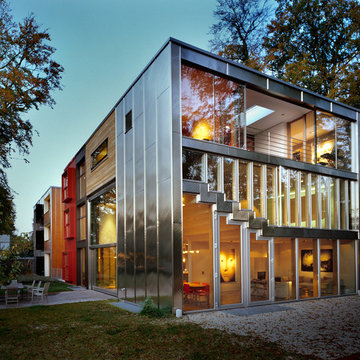
Barcode House in Munich, Germany, designed by MVRDV. Photograph by Rob 't Hart, from book "MVRDV Buildings" (nai010 publishers, 2013).
他の地域にあるコンテンポラリースタイルのおしゃれな家の外観 (メタルサイディング、アパート・マンション) の写真
他の地域にあるコンテンポラリースタイルのおしゃれな家の外観 (メタルサイディング、アパート・マンション) の写真

The stark volumes of the Albion Avenue Duplex were a reinvention of the traditional gable home.
The design grew from a homage to the existing brick dwelling that stood on the site combined with the idea to reinterpret the lightweight costal vernacular.
Two different homes now sit on the site, providing privacy and individuality from the existing streetscape.
Light and breeze were concepts that powered a need for voids which provide open connections throughout the homes and help to passively cool them.
Built by NorthMac Constructions.
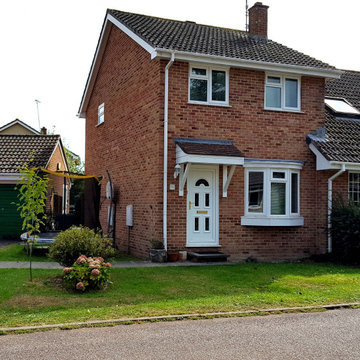
Before Photo - Extension to semi-attached home. New additional living space, bedroom and internal reconfiguration to create larger main bedroom and additional shower room.
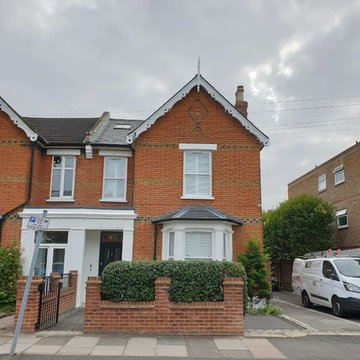
Exterior at they best - full apex woodwork strip, epoxy resin installation. Masonry repair and reinforcement. Self-cleaning masonry paint and superior exterior woodwork paint system... Also dust-free and hard work preparation
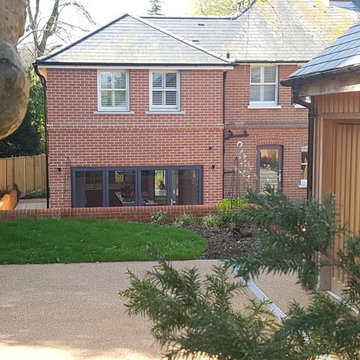
Rear elevation, side extension to existing dwelling, with traditional style first floor windows and full height glazed bi-fold doors leading into the ground floor kitchen.
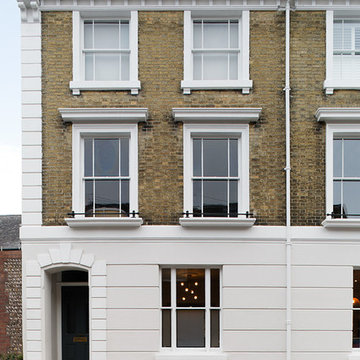
Richard Gooding Photography
This townhouse sits within Chichester's city walls and conservation area. Its is a semi detached 5 storey home, previously converted from office space back to a home with a poor quality extension.
We designed a new extension with zinc cladding which reduces the existing footprint but created a more useable and beautiful living / dining space. Using the full width of the property establishes a true relationship with the outdoor space.
A top to toe refurbishment rediscovers this home's identity; the original cornicing has been restored and wood bannister French polished.
A structural glass roof in the kitchen allows natural light to flood the basement and skylights introduces more natural light to the loft space.
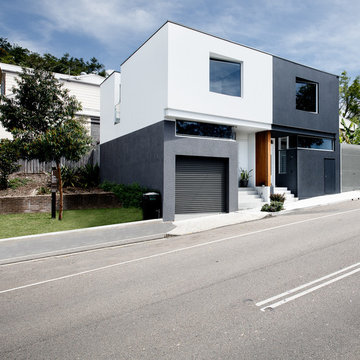
Architect: Robert Harwood
Photographer: Thomas Dalhoff
シドニーにあるお手頃価格の小さなコンテンポラリースタイルのおしゃれな家の外観 (デュープレックス) の写真
シドニーにあるお手頃価格の小さなコンテンポラリースタイルのおしゃれな家の外観 (デュープレックス) の写真
家の外観 (アパート・マンション、デュープレックス) の写真
53
