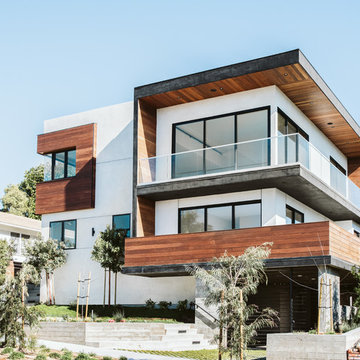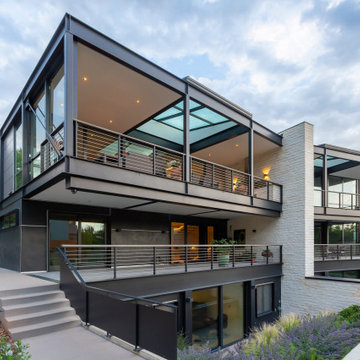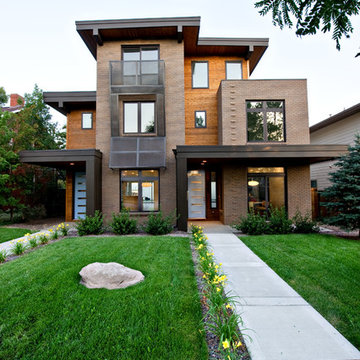三階建ての家 (アパート・マンション、デュープレックス) の写真
絞り込み:
資材コスト
並び替え:今日の人気順
写真 1〜20 枚目(全 2,054 枚)
1/4
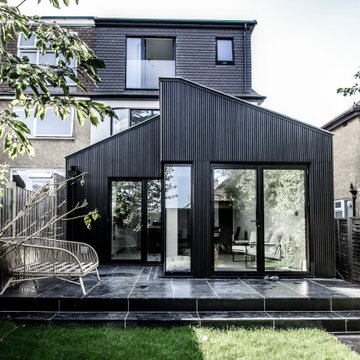
The unsual setting of the property on a hill in Kingston, along with tricky planning considerations, meant that we had to achieve a space split into different floor levels and with an irregular shape. This allowed us to create diverse spaces inside and out maximizing the natural light ingress on the east and south whilst optimizing the connection between internal and external areas. Vaulted ceilings, crisp finishes, minimalistic lines, modern windows and doors, and a sharp composite cladding resulted in an elegant, airy, and well-lighted dream home.

The extension, situated half a level beneath the main living floors, provides the addition space required for a large modern kitchen/dining area at the lower level and a 'media room' above. It also generally connects the house with the re-landscaped garden and terrace.
Photography: Bruce Hemming

Modern renovation for two family dwelling. Very bright, open living dining kitchen concept. Modern appliances and fixtures. Stone built fire place, heart of Somerville MA.
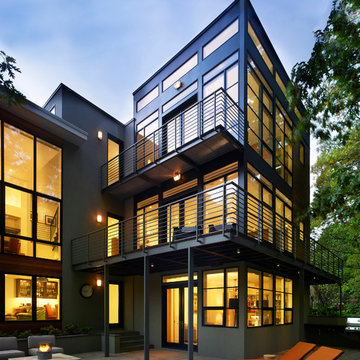
Hoachlander Davis Photography
ワシントンD.C.にあるコンテンポラリースタイルのおしゃれな家の外観 (アパート・マンション) の写真
ワシントンD.C.にあるコンテンポラリースタイルのおしゃれな家の外観 (アパート・マンション) の写真

A split level rear extension, clad with black zinc and cedar battens. Narrow frame sliding doors create a flush opening between inside and out, while a glazed corner window offers oblique views across the new terrace. Inside, the kitchen is set level with the main house, whilst the dining area is level with the garden, which creates a fabulous split level interior.
This project has featured in Grand Designs and Living Etc magazines.
Photographer: David Butler

ミュンヘンにあるラグジュアリーな巨大なモダンスタイルのおしゃれな家の外観 (コンクリート繊維板サイディング、デュープレックス、緑化屋根) の写真
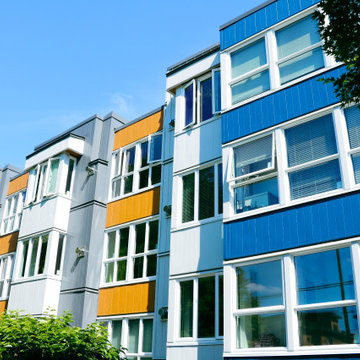
Commercial building façade with metal panels.
バンクーバーにあるコンテンポラリースタイルのおしゃれな家の外観 (メタルサイディング、アパート・マンション) の写真
バンクーバーにあるコンテンポラリースタイルのおしゃれな家の外観 (メタルサイディング、アパート・マンション) の写真
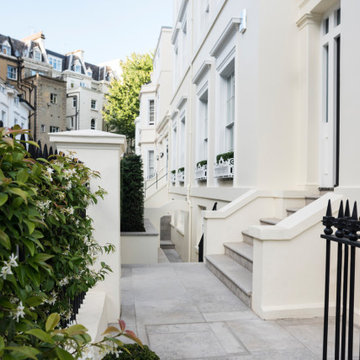
Clean Front Entrance of KENSINGTON TOWNHOUSE property by KNOF design
ロンドンにある高級なトランジショナルスタイルのおしゃれな家の外観 (漆喰サイディング、黄色い外壁、デュープレックス) の写真
ロンドンにある高級なトランジショナルスタイルのおしゃれな家の外観 (漆喰サイディング、黄色い外壁、デュープレックス) の写真
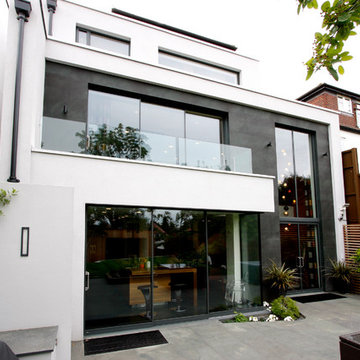
Frameless glass balustrades were installed on the balcony to add high-quality design as well as safety. The minimalist aesthetic doesn't interfere with the surrounding design but also creates a sophisticated design element providing uninterrupted views od the Wembley Arch.

LIV Sotheby's International Realty
デンバーにあるラグジュアリーな巨大なラスティックスタイルのおしゃれな家の外観 (混合材サイディング、デュープレックス) の写真
デンバーにあるラグジュアリーな巨大なラスティックスタイルのおしゃれな家の外観 (混合材サイディング、デュープレックス) の写真

Modern twist on the classic A-frame profile. This multi-story Duplex has a striking façade that juxtaposes large windows against organic and industrial materials. Built by Mast & Co Design/Build features distinguished asymmetrical architectural forms which accentuate the contemporary design that flows seamlessly from the exterior to the interior.

ミュンヘンにあるラグジュアリーな巨大なモダンスタイルのおしゃれな家の外観 (コンクリート繊維板サイディング、デュープレックス、緑化屋根) の写真
三階建ての家 (アパート・マンション、デュープレックス) の写真
1

