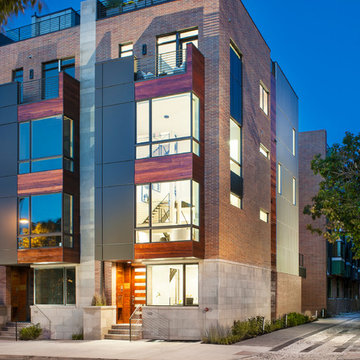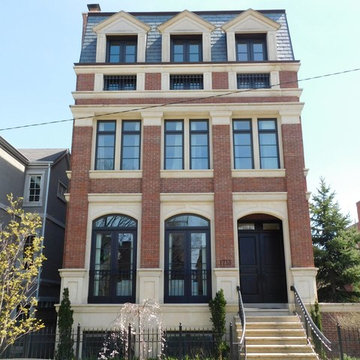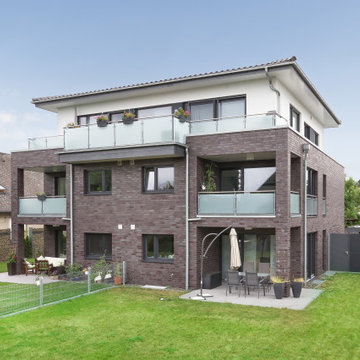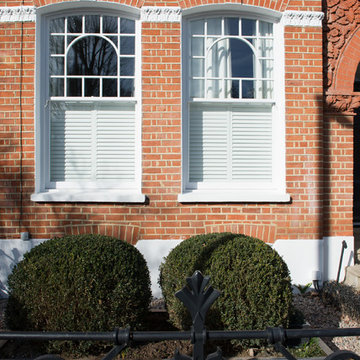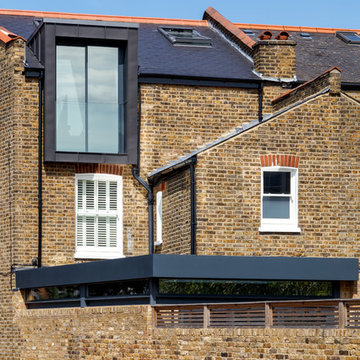三階建ての家 (アパート・マンション、デュープレックス、レンガサイディング) の写真
絞り込み:
資材コスト
並び替え:今日の人気順
写真 1〜20 枚目(全 423 枚)
1/5

A Victorian semi-detached house in Wimbledon has been remodelled and transformed
into a modern family home, including extensive underpinning and extensions at lower
ground floor level in order to form a large open-plan space.
Photographer: Nick Smith

Photo credit: Matthew Smith ( http://www.msap.co.uk)
ケンブリッジシャーにあるお手頃価格の中くらいなエクレクティックスタイルのおしゃれな家の外観 (レンガサイディング、マルチカラーの外壁、デュープレックス) の写真
ケンブリッジシャーにあるお手頃価格の中くらいなエクレクティックスタイルのおしゃれな家の外観 (レンガサイディング、マルチカラーの外壁、デュープレックス) の写真
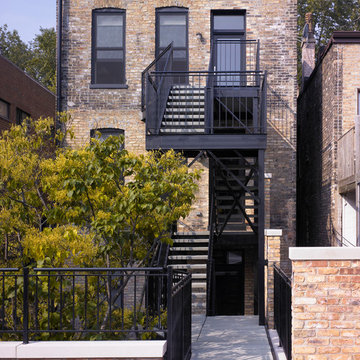
Anthony May Photography
シカゴにある小さなトラディショナルスタイルのおしゃれな三階建ての家 (レンガサイディング、アパート・マンション、外階段) の写真
シカゴにある小さなトラディショナルスタイルのおしゃれな三階建ての家 (レンガサイディング、アパート・マンション、外階段) の写真
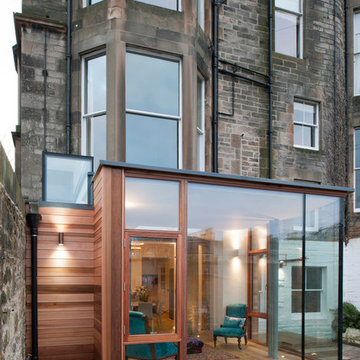
David Blaikie Architects
Photography: Paul Zanre
エディンバラにある中くらいなコンテンポラリースタイルのおしゃれな三階建ての家 (レンガサイディング、デュープレックス) の写真
エディンバラにある中くらいなコンテンポラリースタイルのおしゃれな三階建ての家 (レンガサイディング、デュープレックス) の写真

Multifamily Exterior Design, Apartment Exterior with White Brick and Black Metal Mansard Roofs and black metal railings, Pool Deck Amenity Space, Modern Apartment Design, ROI ByDesign

Ejecución de hoja exterior en cerramiento de fachada, de ladrillo cerámico cara vista perforado, color rojo, con junta de 1 cm de espesor, recibida con mortero de cemento blanco hidrófugo. Incluso parte proporcional de replanteo, nivelación y aplomado, mermas y roturas, enjarjes, elementos metálicos de conexión de las hojas y de soporte de la hoja exterior y anclaje al forjado u hoja interior, formación de dinteles, jambas y mochetas,
ejecución de encuentros y puntos singulares y limpieza final de la fábrica ejecutada.
Cobertura de tejas cerámicas mixta, color rojo, recibidas con mortero de cemento, directamente sobre la superficie regularizada, en cubierta inclinada.

Caroline Mardon
ロンドンにある高級なモダンスタイルのおしゃれな家の外観 (レンガサイディング、黄色い外壁、デュープレックス、混合材屋根) の写真
ロンドンにある高級なモダンスタイルのおしゃれな家の外観 (レンガサイディング、黄色い外壁、デュープレックス、混合材屋根) の写真

The project sets out to remodel of a large semi-detached Victorian villa, built approximately between 1885 and 1911 in West Dulwich, for a family who needed to rationalize their long neglected house to transform it into a sequence of suggestive spaces culminating with the large garden.
The large extension at the back of the property as built without Planning Permission and under the framework of the Permitted Development.
The restricted choice of materials available, set out in the Permitted Development Order, does not constitute a limitation. On the contrary, the design of the façades becomes an exercise in the composition of only two ingredients, brick and steel, which come together to decorate the fabric of the building and create features that are expressed externally and internally.
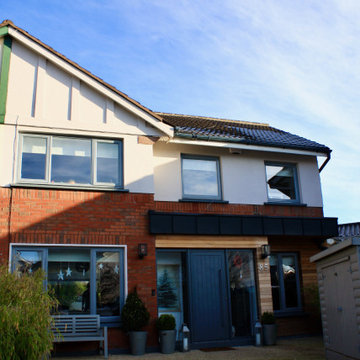
A recent project we did in Castleknock, Dublin. We renovated this house from top to bottom. Knocked down an old sunroom and replaces it with a more modern flat roof extension. We made the entire house more open plan and full of light. We also added a Dormer attic conversions with bathroom

Facade of 6432 Woodlawn, a three-unit affordable housing project in Chicago's Woodlawn neighborhood.
シカゴにある低価格のモダンスタイルのおしゃれな家の外観 (レンガサイディング、アパート・マンション) の写真
シカゴにある低価格のモダンスタイルのおしゃれな家の外観 (レンガサイディング、アパート・マンション) の写真

Contemporary minimalist extension and refurb in Barnes, A bright open space with direct views to the garden. The modern sleek kitchen by Poliform complements the minimalist rigour of the grid, aligning perfectly with the Crittall windows and Vario roof lights. A small reading room projects towards the garden, with a glazed oriel floating window seat and a frameless glass roof, providing maximum light and the feeling of being 'in' the garden.

A Victorian semi-detached house in Wimbledon has been remodelled and transformed
into a modern family home, including extensive underpinning and extensions at lower
ground floor level in order to form a large open-plan space.
Photographer: Nick Smith

The project sets out to remodel of a large semi-detached Victorian villa, built approximately between 1885 and 1911 in West Dulwich, for a family who needed to rationalize their long neglected house to transform it into a sequence of suggestive spaces culminating with the large garden.
The large extension at the back of the property as built without Planning Permission and under the framework of the Permitted Development.
The restricted choice of materials available, set out in the Permitted Development Order, does not constitute a limitation. On the contrary, the design of the façades becomes an exercise in the composition of only two ingredients, brick and steel, which come together to decorate the fabric of the building and create features that are expressed externally and internally.
三階建ての家 (アパート・マンション、デュープレックス、レンガサイディング) の写真
1

